Huge Galley Kitchen Ideas
Refine by:
Budget
Sort by:Popular Today
61 - 80 of 6,594 photos
Item 1 of 3
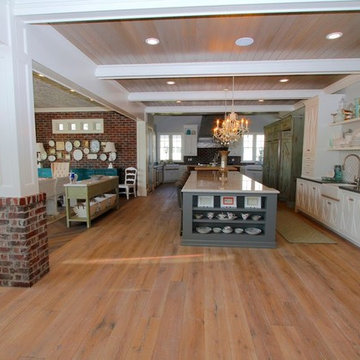
Entertainers dream chef's kitchen - 1500 square feet of custom Wolf and Subzero appliances. Large 14 x 4 ft quartz topped island has bar seating on one side and plenty of serving space. The prep area features a butcher block T shaped island for tons of space. There are four sinks located throughout the kitchen for easy cleanup. Grandma's framed recipe cards give a personal touch. Open shelving for everyday dishes along with beautiful pieces. Built in Wolf Espresso Machine.

Example of a huge trendy galley medium tone wood floor and gray floor eat-in kitchen design in Salt Lake City with an undermount sink, flat-panel cabinets, gray cabinets, quartz countertops, gray backsplash, glass tile backsplash, paneled appliances and an island
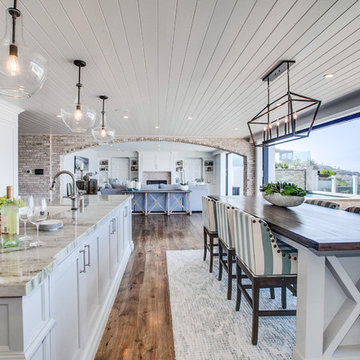
Inspiration for a huge coastal galley medium tone wood floor and multicolored floor open concept kitchen remodel in Los Angeles with shaker cabinets, gray cabinets, marble countertops, two islands and multicolored countertops
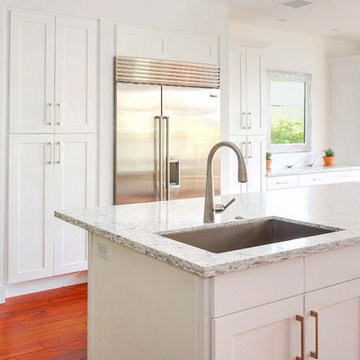
ABH
Inspiration for a huge eclectic galley medium tone wood floor and brown floor eat-in kitchen remodel in Los Angeles with a drop-in sink, shaker cabinets, white cabinets, quartz countertops, gray backsplash, glass tile backsplash, stainless steel appliances, an island and multicolored countertops
Inspiration for a huge eclectic galley medium tone wood floor and brown floor eat-in kitchen remodel in Los Angeles with a drop-in sink, shaker cabinets, white cabinets, quartz countertops, gray backsplash, glass tile backsplash, stainless steel appliances, an island and multicolored countertops
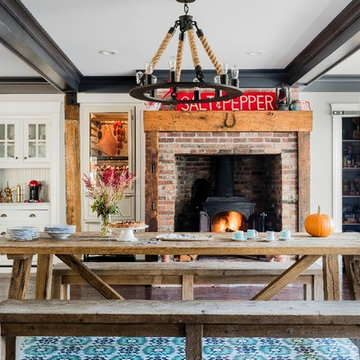
photo: Michael J Lee
Eat-in kitchen - huge country galley medium tone wood floor eat-in kitchen idea in Boston with a farmhouse sink, recessed-panel cabinets, turquoise cabinets, quartz countertops, red backsplash, brick backsplash, stainless steel appliances and an island
Eat-in kitchen - huge country galley medium tone wood floor eat-in kitchen idea in Boston with a farmhouse sink, recessed-panel cabinets, turquoise cabinets, quartz countertops, red backsplash, brick backsplash, stainless steel appliances and an island
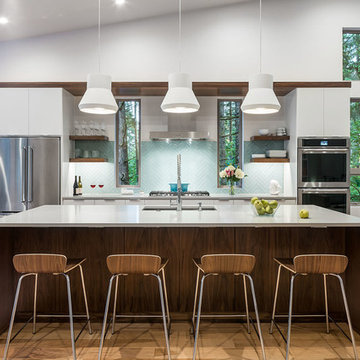
KuDa Photography
Open concept kitchen - huge modern galley light wood floor and beige floor open concept kitchen idea in Other with an undermount sink, flat-panel cabinets, quartz countertops, blue backsplash, glass tile backsplash, stainless steel appliances and an island
Open concept kitchen - huge modern galley light wood floor and beige floor open concept kitchen idea in Other with an undermount sink, flat-panel cabinets, quartz countertops, blue backsplash, glass tile backsplash, stainless steel appliances and an island
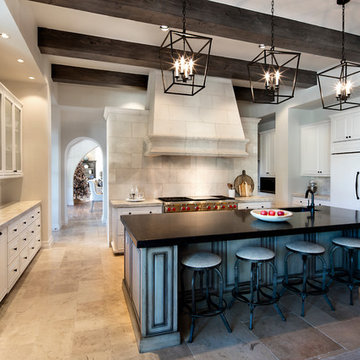
Inspiration for a huge transitional galley open concept kitchen remodel in Austin with an undermount sink, raised-panel cabinets, white cabinets, granite countertops and an island
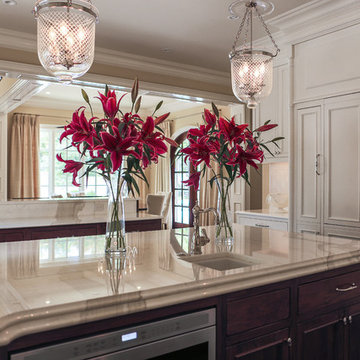
The kitchen's double islands are made of walnut, with Calacatta marble countertops.
Designed by Melodie Durham of Durham Designs & Consulting, LLC. Photo by Livengood Photographs [www.livengoodphotographs.com/design].
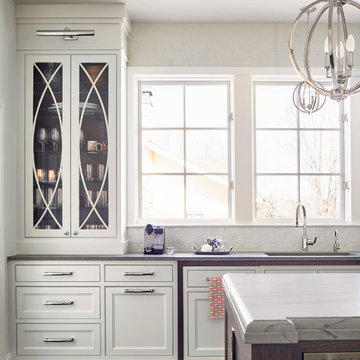
Susan Brenner
Huge transitional galley dark wood floor and brown floor eat-in kitchen photo in Denver with an undermount sink, recessed-panel cabinets, white cabinets, quartzite countertops, white backsplash, ceramic backsplash, paneled appliances, an island and white countertops
Huge transitional galley dark wood floor and brown floor eat-in kitchen photo in Denver with an undermount sink, recessed-panel cabinets, white cabinets, quartzite countertops, white backsplash, ceramic backsplash, paneled appliances, an island and white countertops
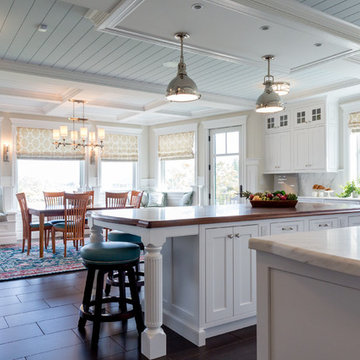
Karissa VanTassel Photography
Inspiration for a huge coastal galley porcelain tile eat-in kitchen remodel in New York with a farmhouse sink, beaded inset cabinets, white cabinets, quartzite countertops, gray backsplash, stone slab backsplash, stainless steel appliances and two islands
Inspiration for a huge coastal galley porcelain tile eat-in kitchen remodel in New York with a farmhouse sink, beaded inset cabinets, white cabinets, quartzite countertops, gray backsplash, stone slab backsplash, stainless steel appliances and two islands
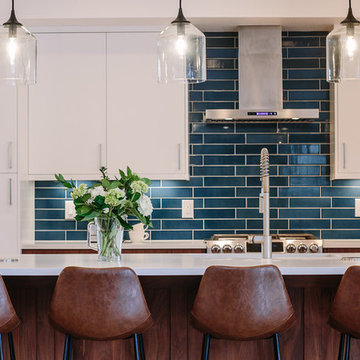
Huge trendy galley light wood floor and brown floor eat-in kitchen photo in Denver with an undermount sink, flat-panel cabinets, medium tone wood cabinets, quartz countertops, blue backsplash, ceramic backsplash, stainless steel appliances and an island
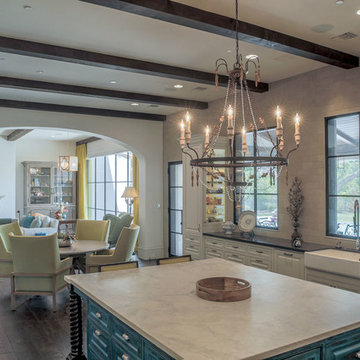
Page Agency
Huge southwest galley medium tone wood floor open concept kitchen photo in Dallas with a farmhouse sink, raised-panel cabinets, white cabinets, marble countertops, beige backsplash, stone tile backsplash and an island
Huge southwest galley medium tone wood floor open concept kitchen photo in Dallas with a farmhouse sink, raised-panel cabinets, white cabinets, marble countertops, beige backsplash, stone tile backsplash and an island
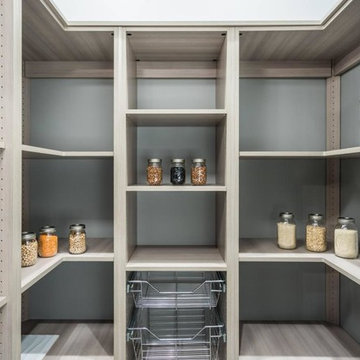
Huge minimalist galley porcelain tile and gray floor kitchen pantry photo in Phoenix with a farmhouse sink, flat-panel cabinets, light wood cabinets, granite countertops, white backsplash, marble backsplash, stainless steel appliances and an island
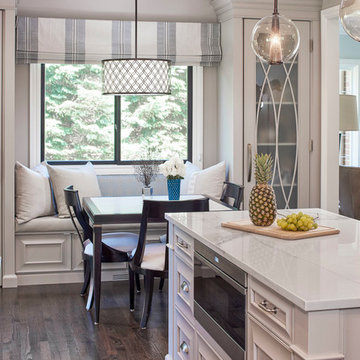
Full design of all Architectural details and finishes with turn-key furnishings and styling throughout this luxurious interior
Inspiration for a huge transitional galley dark wood floor and brown floor eat-in kitchen remodel in Detroit with an undermount sink, recessed-panel cabinets, gray cabinets, quartzite countertops, brown backsplash, mosaic tile backsplash, stainless steel appliances and two islands
Inspiration for a huge transitional galley dark wood floor and brown floor eat-in kitchen remodel in Detroit with an undermount sink, recessed-panel cabinets, gray cabinets, quartzite countertops, brown backsplash, mosaic tile backsplash, stainless steel appliances and two islands
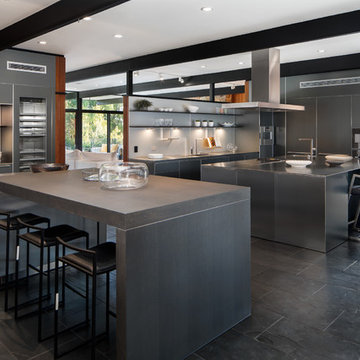
Photo by Tyler J Hogan
Example of a huge trendy galley black floor kitchen design in Los Angeles with flat-panel cabinets, gray cabinets, stainless steel countertops, white backsplash, stainless steel appliances and two islands
Example of a huge trendy galley black floor kitchen design in Los Angeles with flat-panel cabinets, gray cabinets, stainless steel countertops, white backsplash, stainless steel appliances and two islands
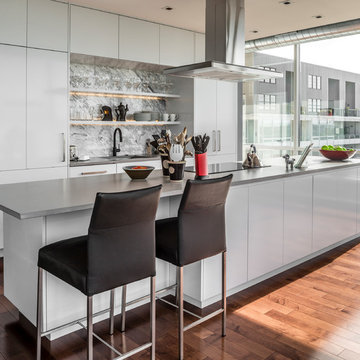
Breathtaking views of Baltimore Harbor provide the backdrop for this condo renovation by Greenleaf craftsmen in Silo Point. Designer, Marci Lief, created a contemporary kitchen complete with panel front appliances, quartz countertops, solid slab backsplash, floating shelves and accent lighting. Custom cabinetry with slab fronts and concealed hardware features clean lines and ample storage.
Credits: Alan Gilbert photography, Custom Fit Kitchens cabinetry
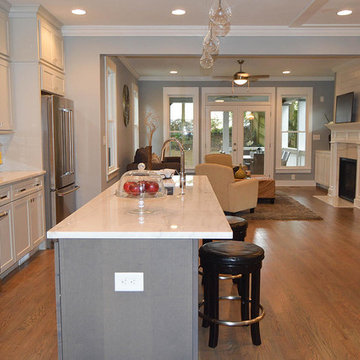
Huge transitional galley light wood floor and brown floor eat-in kitchen photo in Atlanta with an undermount sink, shaker cabinets, white cabinets, marble countertops, white backsplash, cement tile backsplash, stainless steel appliances, an island and white countertops
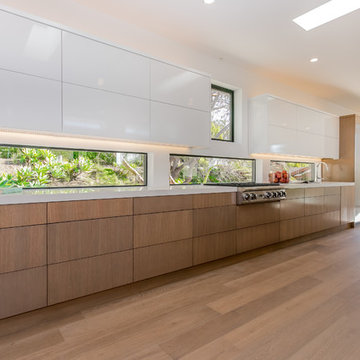
Linda Kasian Photography
Eat-in kitchen - huge contemporary galley medium tone wood floor eat-in kitchen idea in Los Angeles with an undermount sink, flat-panel cabinets, medium tone wood cabinets, solid surface countertops, stainless steel appliances and an island
Eat-in kitchen - huge contemporary galley medium tone wood floor eat-in kitchen idea in Los Angeles with an undermount sink, flat-panel cabinets, medium tone wood cabinets, solid surface countertops, stainless steel appliances and an island
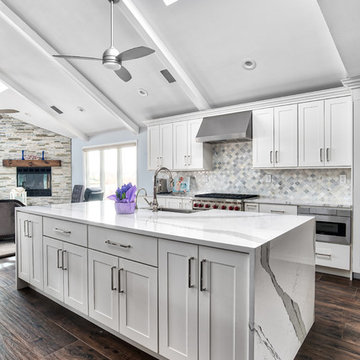
Inspiration for a huge coastal galley porcelain tile and brown floor eat-in kitchen remodel in New York with a single-bowl sink, shaker cabinets, white cabinets, quartz countertops, white backsplash, marble backsplash, stainless steel appliances, two islands and white countertops
Huge Galley Kitchen Ideas
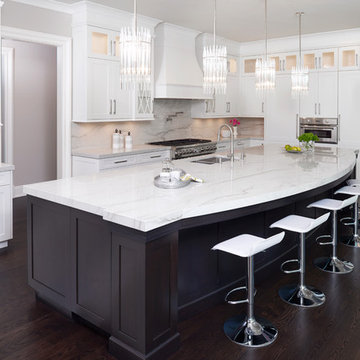
Inspiration for a huge contemporary galley dark wood floor and brown floor enclosed kitchen remodel in Detroit with an undermount sink, recessed-panel cabinets, white cabinets, quartzite countertops, white backsplash, stone slab backsplash, stainless steel appliances and an island
4





