Huge Home Bar with Recessed-Panel Cabinets Ideas
Refine by:
Budget
Sort by:Popular Today
1 - 20 of 141 photos
Item 1 of 3

This steeply sloped property was converted into a backyard retreat through the use of natural and man-made stone. The natural gunite swimming pool includes a sundeck and waterfall and is surrounded by a generous paver patio, seat walls and a sunken bar. A Koi pond, bocce court and night-lighting provided add to the interest and enjoyment of this landscape.
This beautiful redesign was also featured in the Interlock Design Magazine. Explained perfectly in ICPI, “Some spa owners might be jealous of the newly revamped backyard of Wayne, NJ family: 5,000 square feet of outdoor living space, complete with an elevated patio area, pool and hot tub lined with natural rock, a waterfall bubbling gently down from a walkway above, and a cozy fire pit tucked off to the side. The era of kiddie pools, Coleman grills and fold-up lawn chairs may be officially over.”
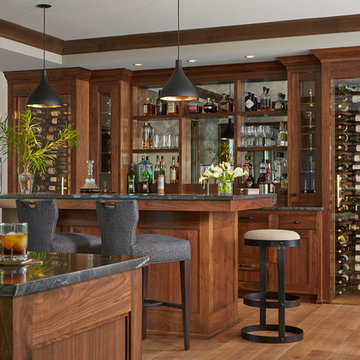
Hendel Homes
Susan Gilmore Photography
Huge eclectic medium tone wood floor and brown floor home bar photo in Minneapolis with recessed-panel cabinets, dark wood cabinets and granite countertops
Huge eclectic medium tone wood floor and brown floor home bar photo in Minneapolis with recessed-panel cabinets, dark wood cabinets and granite countertops

Basement bar with U-shaped counter. Shelves built for wine and glassware.
Photography by Spacecrafting
Example of a huge transitional u-shaped light wood floor wet bar design in Minneapolis with an undermount sink, recessed-panel cabinets, quartz countertops, brown backsplash, subway tile backsplash and gray cabinets
Example of a huge transitional u-shaped light wood floor wet bar design in Minneapolis with an undermount sink, recessed-panel cabinets, quartz countertops, brown backsplash, subway tile backsplash and gray cabinets

Photography by www.impressia.net
Inspiration for a huge transitional single-wall medium tone wood floor and brown floor seated home bar remodel in Dallas with an undermount sink, recessed-panel cabinets, white cabinets, marble countertops, white backsplash, stone tile backsplash and white countertops
Inspiration for a huge transitional single-wall medium tone wood floor and brown floor seated home bar remodel in Dallas with an undermount sink, recessed-panel cabinets, white cabinets, marble countertops, white backsplash, stone tile backsplash and white countertops

Connie Anderson
Example of a huge classic galley brick floor and multicolored floor wet bar design in Houston with recessed-panel cabinets, distressed cabinets, soapstone countertops, a drop-in sink and black countertops
Example of a huge classic galley brick floor and multicolored floor wet bar design in Houston with recessed-panel cabinets, distressed cabinets, soapstone countertops, a drop-in sink and black countertops

Builder: J. Peterson Homes
Interior Designer: Francesca Owens
Photographers: Ashley Avila Photography, Bill Hebert, & FulView
Capped by a picturesque double chimney and distinguished by its distinctive roof lines and patterned brick, stone and siding, Rookwood draws inspiration from Tudor and Shingle styles, two of the world’s most enduring architectural forms. Popular from about 1890 through 1940, Tudor is characterized by steeply pitched roofs, massive chimneys, tall narrow casement windows and decorative half-timbering. Shingle’s hallmarks include shingled walls, an asymmetrical façade, intersecting cross gables and extensive porches. A masterpiece of wood and stone, there is nothing ordinary about Rookwood, which combines the best of both worlds.
Once inside the foyer, the 3,500-square foot main level opens with a 27-foot central living room with natural fireplace. Nearby is a large kitchen featuring an extended island, hearth room and butler’s pantry with an adjacent formal dining space near the front of the house. Also featured is a sun room and spacious study, both perfect for relaxing, as well as two nearby garages that add up to almost 1,500 square foot of space. A large master suite with bath and walk-in closet which dominates the 2,700-square foot second level which also includes three additional family bedrooms, a convenient laundry and a flexible 580-square-foot bonus space. Downstairs, the lower level boasts approximately 1,000 more square feet of finished space, including a recreation room, guest suite and additional storage.
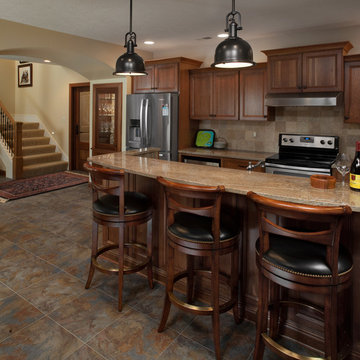
Builder: Stevens Associates Builders
Interior Designer: Pleats Interior Design
Photographer: Bill Hebert
A home this stately could be found nestled comfortably in the English countryside. The “Simonton” boasts a stone façade, towering rooflines, and graceful arches.
Sprawling across the property, the home features a separate wing for the main level master suite. The interior focal point is the dramatic dining room, which faces the front of the house and opens out onto the front porch. The study, large family room and back patio offer additional gathering places, along with the kitchen’s island and table seating.
Three bedroom suites fill the upper level, each with a private bathroom. Two loft areas open to the floor below, giving the home a grand, spacious atmosphere.
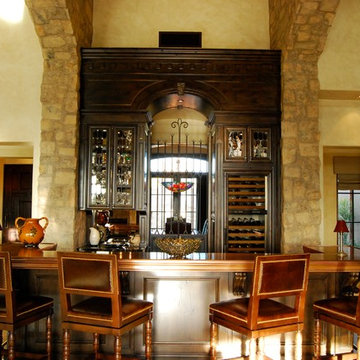
Tim Mathewson
Inspiration for a huge timeless single-wall seated home bar remodel in Phoenix with recessed-panel cabinets, dark wood cabinets, wood countertops and mirror backsplash
Inspiration for a huge timeless single-wall seated home bar remodel in Phoenix with recessed-panel cabinets, dark wood cabinets, wood countertops and mirror backsplash
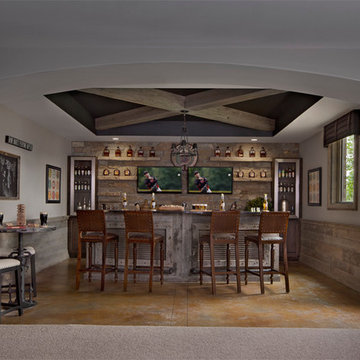
Zey Hilla, KSI Designer collaborated with Stephen McKay, Architect of Cranbrook Homes, to create this rustic hideaway. Photos courtesy of Cranbrook Homes. Photography by Beth Singer.

Susan Brenner
Example of a huge transitional galley dark wood floor and brown floor home bar design in Denver with an undermount sink, recessed-panel cabinets, white cabinets, quartzite countertops, white backsplash, ceramic backsplash and white countertops
Example of a huge transitional galley dark wood floor and brown floor home bar design in Denver with an undermount sink, recessed-panel cabinets, white cabinets, quartzite countertops, white backsplash, ceramic backsplash and white countertops

Home Snapers
Example of a huge classic l-shaped medium tone wood floor and brown floor wet bar design in Dallas with an undermount sink, recessed-panel cabinets, blue cabinets, marble countertops, gray backsplash, marble backsplash and gray countertops
Example of a huge classic l-shaped medium tone wood floor and brown floor wet bar design in Dallas with an undermount sink, recessed-panel cabinets, blue cabinets, marble countertops, gray backsplash, marble backsplash and gray countertops

sam gray photography, MDK Design Associates
Huge tuscan u-shaped slate floor seated home bar photo in Boston with an undermount sink, recessed-panel cabinets, dark wood cabinets, wood countertops, mirror backsplash and brown countertops
Huge tuscan u-shaped slate floor seated home bar photo in Boston with an undermount sink, recessed-panel cabinets, dark wood cabinets, wood countertops, mirror backsplash and brown countertops
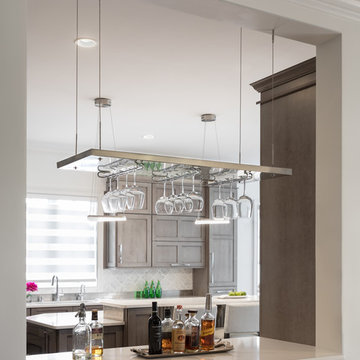
The bar is easily accessible from both the kitchen and dining room. A stainless steel shelf suspended with industrial wires, echoing kitchen pendant lights, with polished underside holds wine glasses conveniently above the white quartz counter top.
Photo by Lauren Hagerstrom
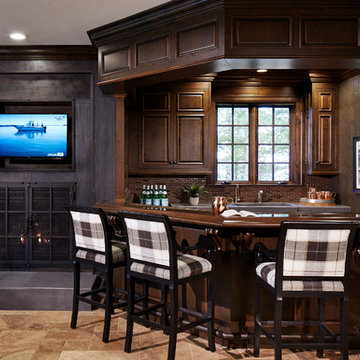
Martha O'Hara Interiors, Interior Design & Photo Styling | Corey Gaffer, Photography | Please Note: All “related,” “similar,” and “sponsored” products tagged or listed by Houzz are not actual products pictured. They have not been approved by Martha O’Hara Interiors nor any of the professionals credited. For information about our work, please contact design@oharainteriors.com.

This steeply sloped property was converted into a backyard retreat through the use of natural and man-made stone. The natural gunite swimming pool includes a sundeck and waterfall and is surrounded by a generous paver patio, seat walls and a sunken bar. A Koi pond, bocce court and night-lighting provided add to the interest and enjoyment of this landscape.
This beautiful redesign was also featured in the Interlock Design Magazine. Explained perfectly in ICPI, “Some spa owners might be jealous of the newly revamped backyard of Wayne, NJ family: 5,000 square feet of outdoor living space, complete with an elevated patio area, pool and hot tub lined with natural rock, a waterfall bubbling gently down from a walkway above, and a cozy fire pit tucked off to the side. The era of kiddie pools, Coleman grills and fold-up lawn chairs may be officially over.”
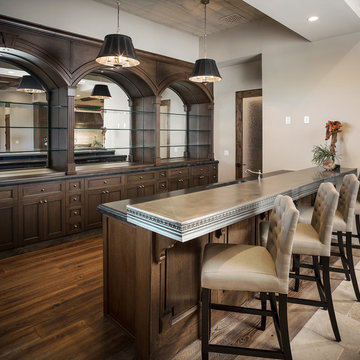
Cantabrica Estates is a private gated community located in North Scottsdale. Spec home available along with build-to-suit and incredible view lots.
For more information contact Vicki Kaplan at Arizona Best Real Estate
Spec Home Built By: LaBlonde Homes
Photography by: Leland Gebhardt
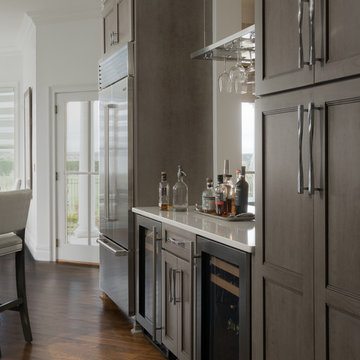
A large double-door Sub-Zero stainless steel refrigerator is easily accessible for both kitchen use and outdoor entertaining. Two wine refrigerators keep temperatures perfect for different types of wine. The bar is open to the dining room for ease of use in both rooms; it is also convenient to the outdoor deck. The large pantries have roll-out shelves for ease of use.
Photo by Lauren Hagerstrom
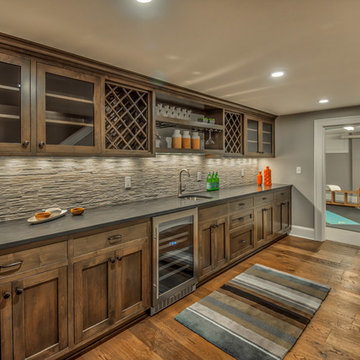
Inspiration for a huge mediterranean single-wall medium tone wood floor and brown floor wet bar remodel in Portland with an undermount sink, recessed-panel cabinets, medium tone wood cabinets, quartzite countertops, gray backsplash and stone tile backsplash
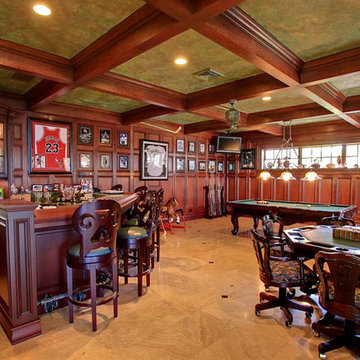
Wet bar - huge mediterranean travertine floor wet bar idea in Tampa with an undermount sink, recessed-panel cabinets, dark wood cabinets, granite countertops and mirror backsplash
Huge Home Bar with Recessed-Panel Cabinets Ideas
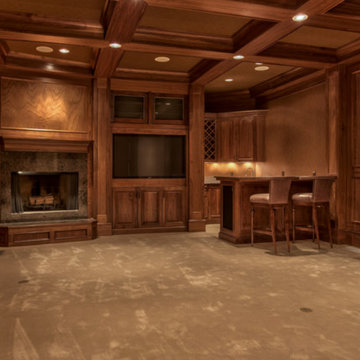
Home built by Arjay Builders Inc.
Custom Cabinets by Eurowood Cabinets, Inc.
Wet bar - huge mediterranean carpeted wet bar idea in Omaha with recessed-panel cabinets and medium tone wood cabinets
Wet bar - huge mediterranean carpeted wet bar idea in Omaha with recessed-panel cabinets and medium tone wood cabinets
1





