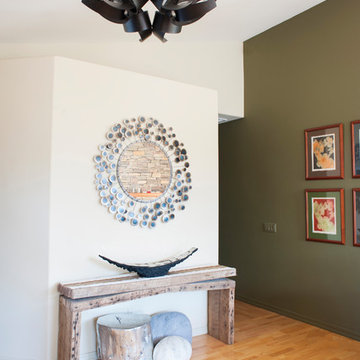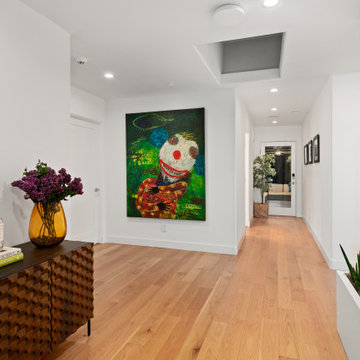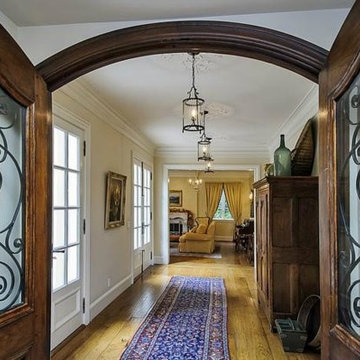Huge Light Wood Floor Hallway Ideas
Refine by:
Budget
Sort by:Popular Today
81 - 100 of 362 photos
Item 1 of 3
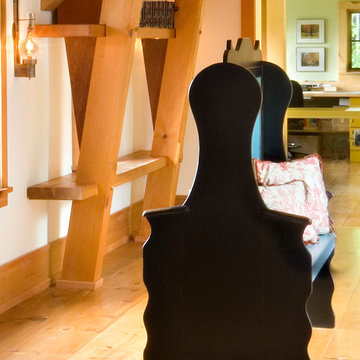
Huge mountain style light wood floor and brown floor hallway photo in Chicago with white walls
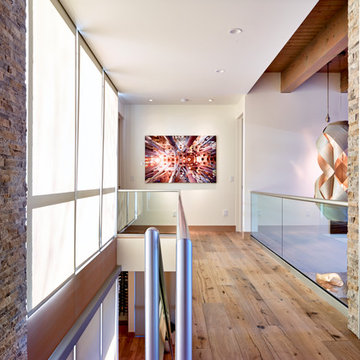
Upper hall/catwalk.
Example of a huge trendy light wood floor hallway design in Denver
Example of a huge trendy light wood floor hallway design in Denver
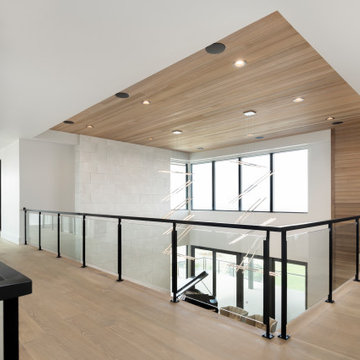
Mixture of warm woods, metal, glass and limestone is the perfect combination of light and dark, warm and cool.
Inspiration for a huge modern light wood floor and beige floor hallway remodel in Denver with gray walls
Inspiration for a huge modern light wood floor and beige floor hallway remodel in Denver with gray walls
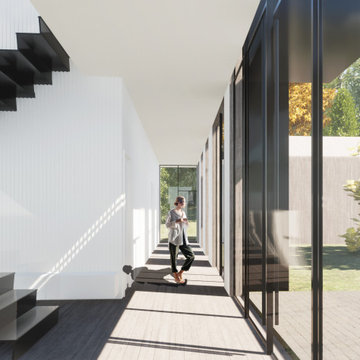
The new South Cliff Residence features luxury amenities including a 40 foot lap pool, pool house, large terrace, home gym, completely private study, and a large creative studio space suited to the owners’ needs. Numerous glass panels stretch from the floor to the soaring twelve foot tall ceilings throughout the main level, and vaulted ceilings at the second level have been fine tuned to the owners’ preferences.
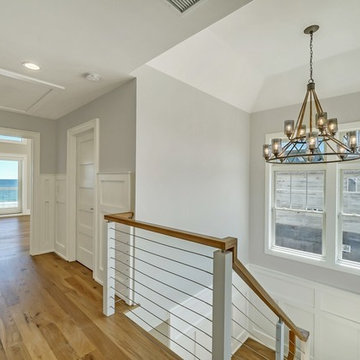
Example of a huge beach style light wood floor hallway design in New York with gray walls
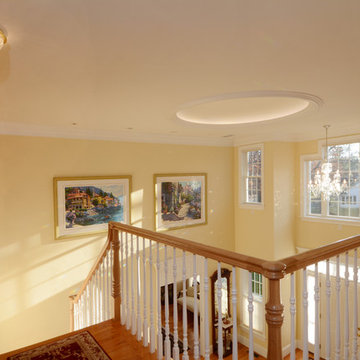
High walls for paintings bathed with light from multiple windows and Waterford chandelier provides illumination at night.
Huge elegant light wood floor hallway photo in Boston with yellow walls
Huge elegant light wood floor hallway photo in Boston with yellow walls
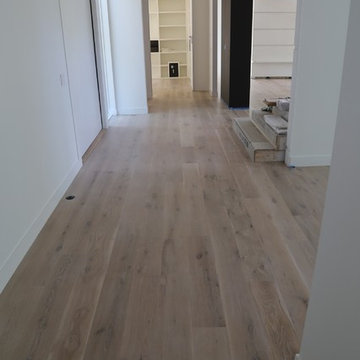
6 inch character grade white oak flooring. White washed and finished with zero voc water based finish
Inspiration for a huge contemporary light wood floor hallway remodel in Boston
Inspiration for a huge contemporary light wood floor hallway remodel in Boston
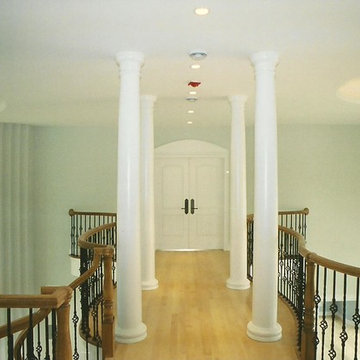
sculpted curves
Hallway - huge mediterranean light wood floor hallway idea in Chicago with beige walls
Hallway - huge mediterranean light wood floor hallway idea in Chicago with beige walls
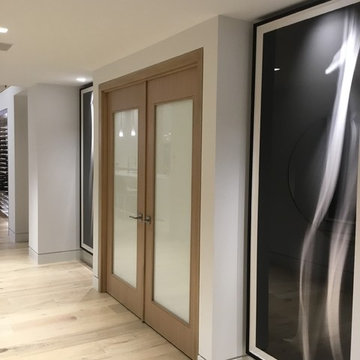
Hallway - huge modern light wood floor hallway idea in Seattle with white walls
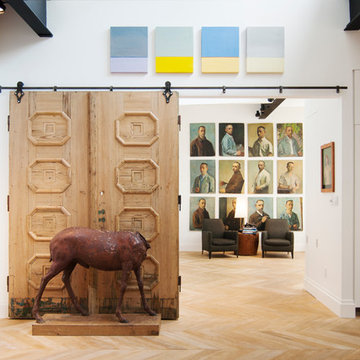
Photo: Adrienne DeRosa © 2015 Houzz
After finding the set of antique doors at auction, Carpenter and Weiss removed several layers of paint, revealing the wood's natural characteristics. They were then joined to form a single panel that when opened offer a view of the master suite's sitting area.
The interplay of opposites is an everpresent quality running through this couple's home, and the bedroom door is no exception. Its rough-hewn quality is offset by the surrounding walls and cabinetry, and black hardware. Although the door serves as a backdrop for art when opened, it is practically a piece of art itself.
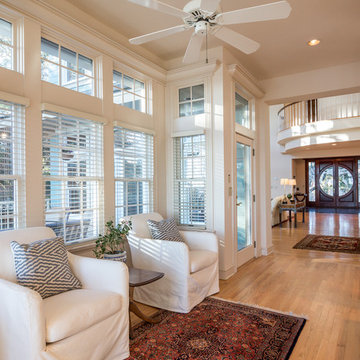
Inspiration for a huge timeless light wood floor hallway remodel in Charleston with white walls
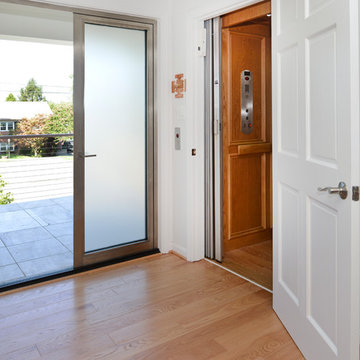
For this couple, planning to move back to their rambler home in Arlington after living overseas for few years, they were ready to get rid of clutter, clean up their grown-up kids’ boxes, and transform their home into their dream home for their golden years.
The old home included a box-like 8 feet x 10 feet kitchen, no family room, three small bedrooms and two back to back small bathrooms. The laundry room was located in a small dark space of the unfinished basement.
This home is located in a cul-de-sac, on an uphill lot, of a very secluded neighborhood with lots of new homes just being built around them.
The couple consulted an architectural firm in past but never were satisfied with the final plans. They approached Michael Nash Custom Kitchens hoping for fresh ideas.
The backyard and side yard are wooded and the existing structure was too close to building restriction lines. We developed design plans and applied for special permits to achieve our client’s goals.
The remodel includes a family room, sunroom, breakfast area, home office, large master bedroom suite, large walk-in closet, main level laundry room, lots of windows, front porch, back deck, and most important than all an elevator from lower to upper level given them and their close relative a necessary easier access.
The new plan added extra dimensions to this rambler on all four sides. Starting from the front, we excavated to allow a first level entrance, storage, and elevator room. Building just above it, is a 12 feet x 30 feet covered porch with a leading brick staircase. A contemporary cedar rail with horizontal stainless steel cable rail system on both the front porch and the back deck sets off this project from any others in area. A new foyer with double frosted stainless-steel door was added which contains the elevator.
The garage door was widened and a solid cedar door was installed to compliment the cedar siding.
The left side of this rambler was excavated to allow a storage off the garage and extension of one of the old bedrooms to be converted to a large master bedroom suite, master bathroom suite and walk-in closet.
We installed matching brick for a seam-less exterior look.
The entire house was furnished with new Italian imported highly custom stainless-steel windows and doors. We removed several brick and block structure walls to put doors and floor to ceiling windows.
A full walk in shower with barn style frameless glass doors, double vanities covered with selective stone, floor to ceiling porcelain tile make the master bathroom highly accessible.
The other two bedrooms were reconfigured with new closets, wider doorways, new wood floors and wider windows. Just outside of the bedroom, a new laundry room closet was a major upgrade.
A second HVAC system was added in the attic for all new areas.
The back side of the master bedroom was covered with floor to ceiling windows and a door to step into a new deck covered in trex and cable railing. This addition provides a view to wooded area of the home.
By excavating and leveling the backyard, we constructed a two story 15’x 40’ addition that provided the tall ceiling for the family room just adjacent to new deck, a breakfast area a few steps away from the remodeled kitchen. Upscale stainless-steel appliances, floor to ceiling white custom cabinetry and quartz counter top, and fun lighting improved this back section of the house with its increased lighting and available work space. Just below this addition, there is extra space for exercise and storage room. This room has a pair of sliding doors allowing more light inside.
The right elevation has a trapezoid shape addition with floor to ceiling windows and space used as a sunroom/in-home office. Wide plank wood floors were installed throughout the main level for continuity.
The hall bathroom was gutted and expanded to allow a new soaking tub and large vanity. The basement half bathroom was converted to a full bathroom, new flooring and lighting in the entire basement changed the purpose of the basement for entertainment and spending time with grandkids.
Off white and soft tone were used inside and out as the color schemes to make this rambler spacious and illuminated.
Final grade and landscaping, by adding a few trees, trimming the old cherry and walnut trees in backyard, saddling the yard, and a new concrete driveway and walkway made this home a unique and charming gem in the neighborhood.
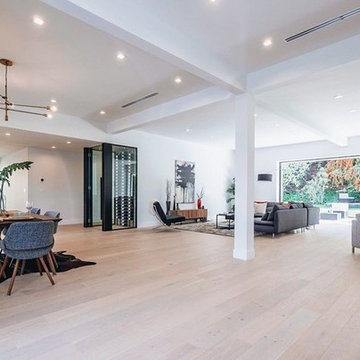
Inspiration for a huge modern light wood floor and beige floor hallway remodel in San Francisco with white walls
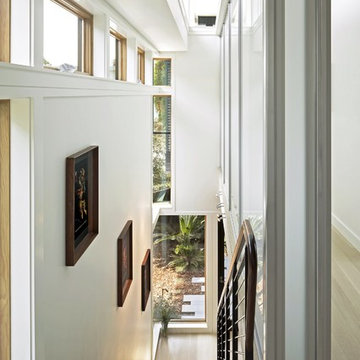
© Tom Bonner Photography
Example of a huge trendy light wood floor and brown floor hallway design in Los Angeles with white walls
Example of a huge trendy light wood floor and brown floor hallway design in Los Angeles with white walls
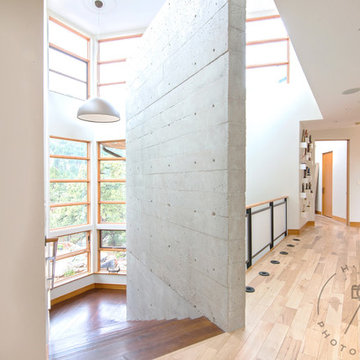
HBK Photography shot for luxury real estate listing
Inspiration for a huge contemporary light wood floor and beige floor hallway remodel with white walls
Inspiration for a huge contemporary light wood floor and beige floor hallway remodel with white walls
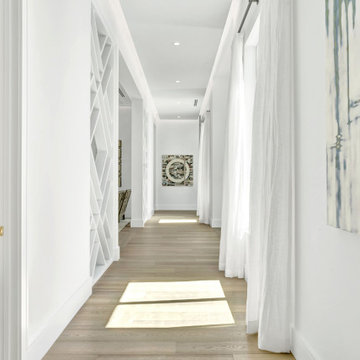
Dreamy, airy natural design is a relief, a calm and joy.
Inspiration for a huge contemporary light wood floor, beige floor, coffered ceiling and wallpaper hallway remodel in Miami with white walls
Inspiration for a huge contemporary light wood floor, beige floor, coffered ceiling and wallpaper hallway remodel in Miami with white walls
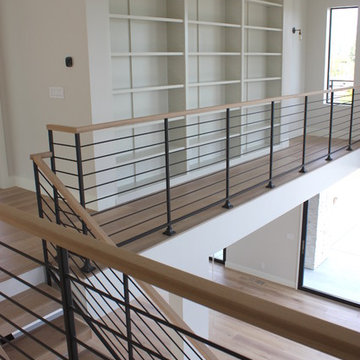
Hallway - huge modern light wood floor and brown floor hallway idea in San Francisco with white walls
Huge Light Wood Floor Hallway Ideas
5






