Refine by:
Budget
Sort by:Popular Today
101 - 120 of 8,435 photos
Item 1 of 3
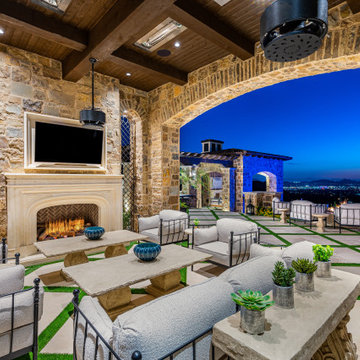
Covered patio's stone detail, exposed beams and wood ceiling, arched entryways, and the custom exterior fireplace.
Example of a huge backyard patio design in Phoenix with a fireplace and a roof extension
Example of a huge backyard patio design in Phoenix with a fireplace and a roof extension
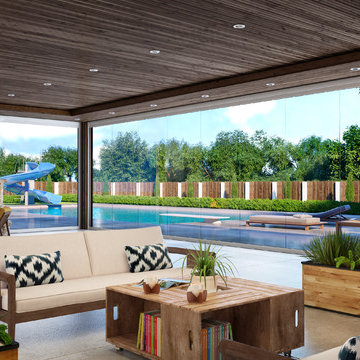
Glass Expanse has created a glass door system that provides accessible luxury to home owners that want to have flexibility in their enclosures. This system enables home owners to completely open (or close off) spaces, without sacrificing the view. The individual panels provide flexibility in configurations to produce partial wind block by spacing the panels out to allow some air flow. The system is compatible with bug screens or shades.
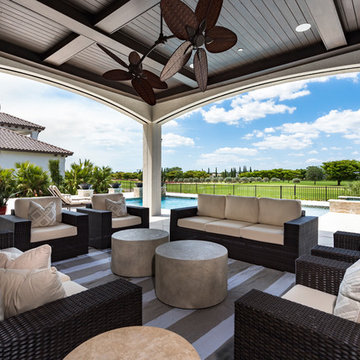
Outdoor living area + pool
Huge tuscan backyard stone patio kitchen photo in Miami with a roof extension
Huge tuscan backyard stone patio kitchen photo in Miami with a roof extension
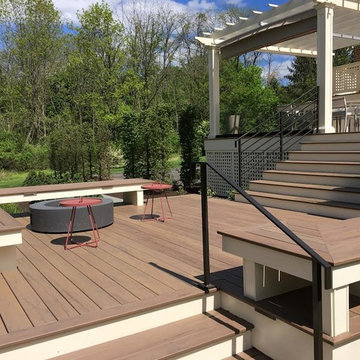
Inspiration for a huge contemporary backyard deck remodel in Philadelphia with a pergola
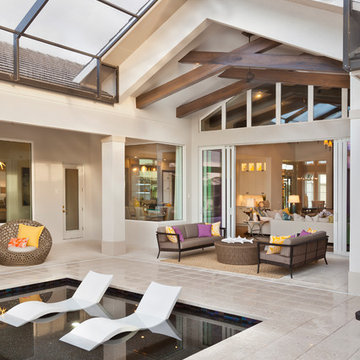
Visit The Korina 14803 Como Circle or call 941 907.8131 for additional information.
3 bedrooms | 4.5 baths | 3 car garage | 4,536 SF
The Korina is John Cannon’s new model home that is inspired by a transitional West Indies style with a contemporary influence. From the cathedral ceilings with custom stained scissor beams in the great room with neighboring pristine white on white main kitchen and chef-grade prep kitchen beyond, to the luxurious spa-like dual master bathrooms, the aesthetics of this home are the epitome of timeless elegance. Every detail is geared toward creating an upscale retreat from the hectic pace of day-to-day life. A neutral backdrop and an abundance of natural light, paired with vibrant accents of yellow, blues, greens and mixed metals shine throughout the home.
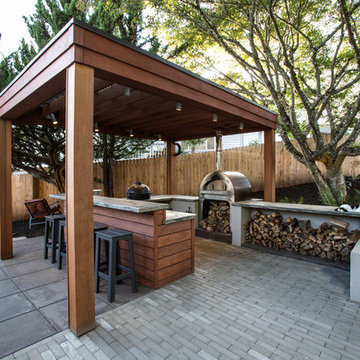
After completing an interior remodel for this mid-century home in the South Salem hills, we revived the old, rundown backyard and transformed it into an outdoor living room that reflects the openness of the new interior living space. We tied the outside and inside together to create a cohesive connection between the two. The yard was spread out with multiple elevations and tiers, which we used to create “outdoor rooms” with separate seating, eating and gardening areas that flowed seamlessly from one to another. We installed a fire pit in the seating area; built-in pizza oven, wok and bar-b-que in the outdoor kitchen; and a soaking tub on the lower deck. The concrete dining table doubled as a ping-pong table and required a boom truck to lift the pieces over the house and into the backyard. The result is an outdoor sanctuary the homeowners can effortlessly enjoy year-round.
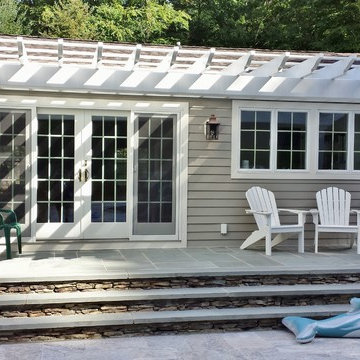
Inspiration for a huge timeless backyard stone patio remodel in New York with a fire pit and a gazebo
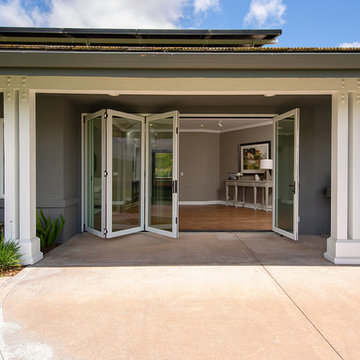
An AG Bi-Fold Door System creates an open-air dining room and connects the indoor living space to the outdoor pool and patio area.
Contractor: Steve Holmlund
Designer: Samantha Keeping
Dealer: Nielsen Building Materials
Photo by Logan Hall
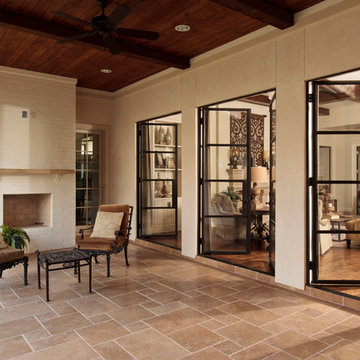
The limestone tile carries out the rich color of the hardwood out onto the large patio. The white brick contrasts the exposed dark wood ceiling with exposed beams. The ironwork patio furniture allows for comfortable seating around the outdoor fireplace. https://www.hausofblaylock.com
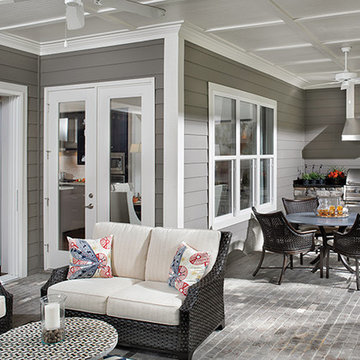
This outdoor kitchen and porch area extends the homes ability to have guests. The full sliding doors open up to the luxury porch. Arthur Rutenberg Homes
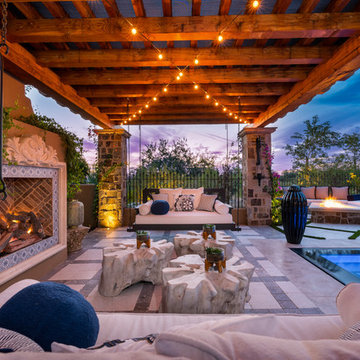
World Renowned Architecture Firm Fratantoni Design created this beautiful home! They design home plans for families all over the world in any size and style. They also have in-house Interior Designer Firm Fratantoni Interior Designers and world class Luxury Home Building Firm Fratantoni Luxury Estates! Hire one or all three companies to design and build and or remodel your home!
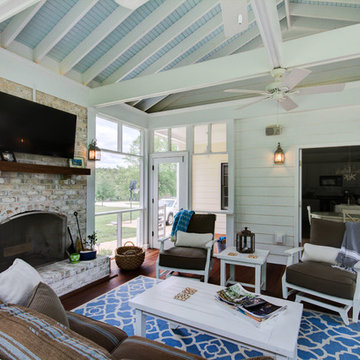
This screened in porch is a divine outdoor living space. With beautiful hardwood floors, vaulted ceilings that boast outdoor fans, a brick outdoor fireplace flanked with an outdoor TV and cozy living and dining spaces, this porch has it all. Easy access to the kitchen of the home makes this a convenient place to share a meal or enjoy company. The view of the spacious, private backyard is relaxing. Exterior lighting was also taken in to account to create ambiance and function.
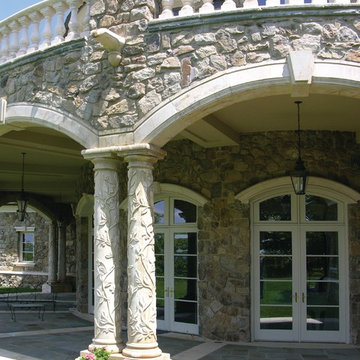
Inspiration for a huge timeless backyard concrete paver patio remodel in New York with a roof extension
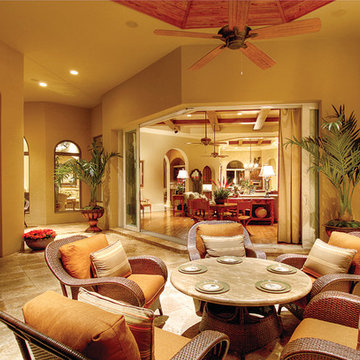
The Sater Design Collection's luxury, Mediterranean home plan "Prima Porta" (Plan #6955). saterdesign.com
Example of a huge tuscan backyard stone patio fountain design in Miami with a roof extension
Example of a huge tuscan backyard stone patio fountain design in Miami with a roof extension
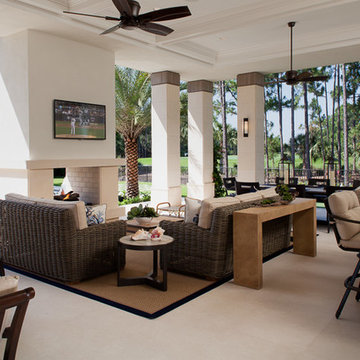
The covered patio columns repeat the marble detail of the front facade. It is furnished completely and is completed by the conveniences of BBQ, bar, two sided fireplace, and TV.
•Photos by Argonaut Architectural•
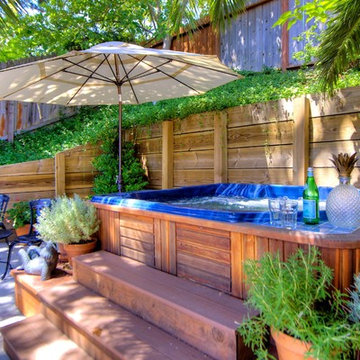
The large hot tub enjoys valley views and is tucked cozily into the hillside.
Inspiration for a huge craftsman backyard tile patio fountain remodel in San Francisco with a gazebo
Inspiration for a huge craftsman backyard tile patio fountain remodel in San Francisco with a gazebo
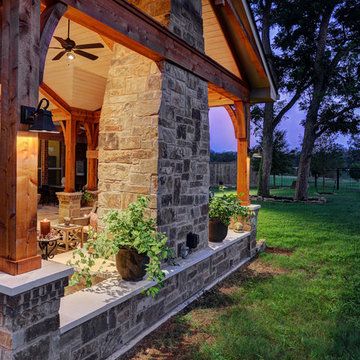
TK Images Photography
Patio - huge rustic backyard tile patio idea in Houston with a fire pit and a roof extension
Patio - huge rustic backyard tile patio idea in Houston with a fire pit and a roof extension
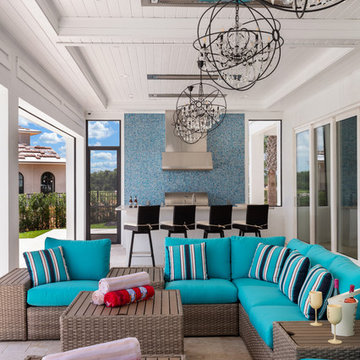
Glamour shot of this patio space
Patio - huge contemporary backyard stone patio idea in Orlando with a roof extension
Patio - huge contemporary backyard stone patio idea in Orlando with a roof extension
All Covers Huge Outdoor Design Ideas
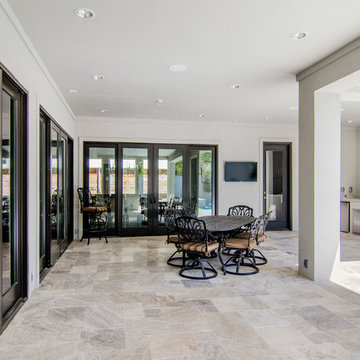
This gorgeous, contemporary custom home built in Dallas boast a beautiful stucco exterior, a backyard oasis and indoor-outdoor living. Gorgeous interior design and finish out from custom wood floors, modern design tile, slab front cabinetry, custom wine room to detailed light fixtures. Architectural Plans by Bob Anderson of Plan Solutions Architects, Layout Design and Management by Chad Hatfield, CR, CKBR. Interior Design by Lindy Jo Crutchfield, Allied ASID. Photography by Lauren Brown of Versatile Imaging.
6












