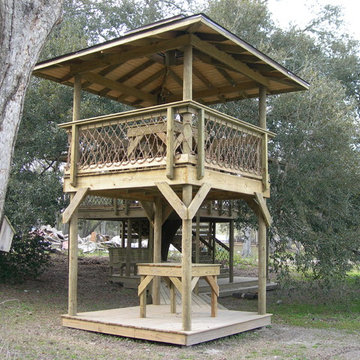Refine by:
Budget
Sort by:Popular Today
61 - 80 of 8,435 photos
Item 1 of 3
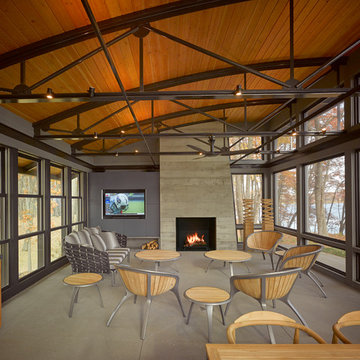
Natural light streams in everywhere through abundant glass, giving a 270 degree view of the lake. Reflecting straight angles of mahogany wood broken by zinc waves, this home blends efficiency with artistry.
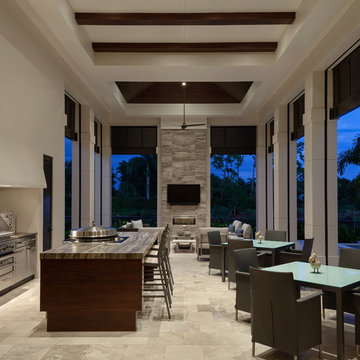
Hamilton Photography
Huge transitional backyard stone patio photo in Miami with a fire pit and a roof extension
Huge transitional backyard stone patio photo in Miami with a fire pit and a roof extension
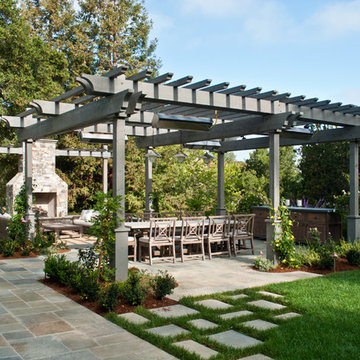
Outdoor dining and living room areas. Dining area includes counter and arbor. In addition it is on a full range bluestone patio. Area also includes outdoor gas heaters.
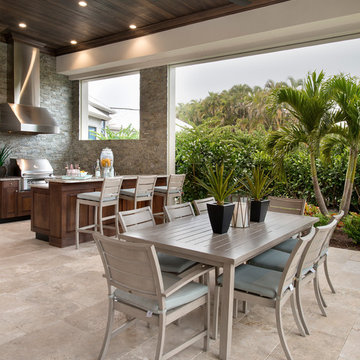
Giovanni Photography
Example of a huge transitional backyard stone patio kitchen design in Tampa with a roof extension
Example of a huge transitional backyard stone patio kitchen design in Tampa with a roof extension

Nestled next to a mountain side and backing up to a creek, this home encompasses the mountain feel. With its neutral yet rich exterior colors and textures, the architecture is simply picturesque. A custom Knotty Alder entry door is preceded by an arched stone column entry porch. White Oak flooring is featured throughout and accentuates the home’s stained beam and ceiling accents. Custom cabinetry in the Kitchen and Great Room create a personal touch unique to only this residence. The Master Bathroom features a free-standing tub and all-tiled shower. Upstairs, the game room boasts a large custom reclaimed barn wood sliding door. The Juliette balcony gracefully over looks the handsome Great Room. Downstairs the screen porch is cozy with a fireplace and wood accents. Sitting perpendicular to the home, the detached three-car garage mirrors the feel of the main house by staying with the same paint colors, and features an all metal roof. The spacious area above the garage is perfect for a future living or storage area.
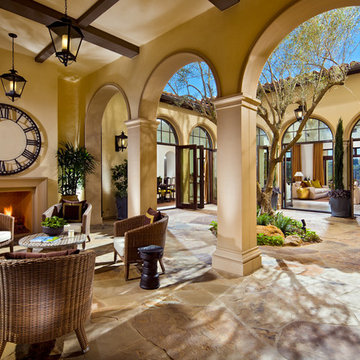
Photo by Eric Figge Photography
Inspiration for a huge mediterranean courtyard patio remodel in Orange County with a roof extension
Inspiration for a huge mediterranean courtyard patio remodel in Orange County with a roof extension
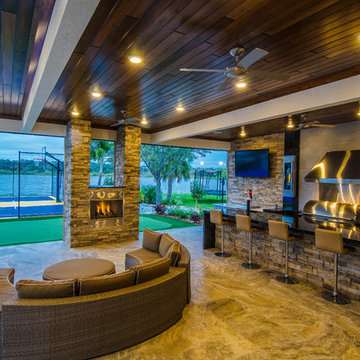
Johan Roetz
Example of a huge trendy backyard stone patio kitchen design in Tampa with a roof extension
Example of a huge trendy backyard stone patio kitchen design in Tampa with a roof extension
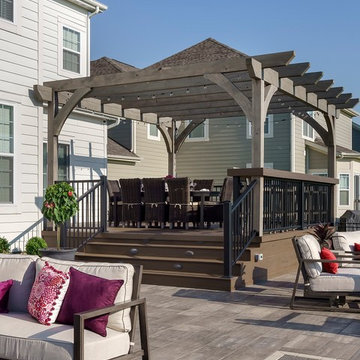
Archadeck of Columbus received the Archadeck Design Excellence Award for this project.
The winning project is a combination hardscape, deck, pergola and fire pit project in the Ballantrae subdivision of Dublin, Ohio. The deck area is high-aesthetic and low-maintenance as it was built using composite decking from the TimberTech PRO Legacy Collection. Legacy Collection’s decking boards are capped on all four sides to provide complete protection against mold, mildew, moisture damage, stains, scratches and fading.
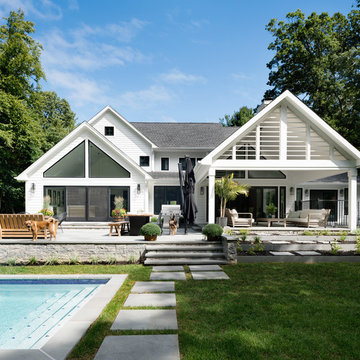
Amanda Kirkpatrick Photography
Inspiration for a huge coastal backyard patio remodel in New York with decking and a roof extension
Inspiration for a huge coastal backyard patio remodel in New York with decking and a roof extension
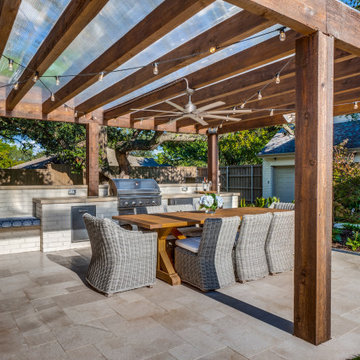
The multi-use area under the spacious cedar pergola. Here, you will see a custom outdoor fireplace and outdoor kitchen. We topped the pergola with a polygala polycarbonate cover to keep the area dry and add heightened shade.
This multi-faceted outdoor living combination space in Dallas by Archadeck of Northeast Dallas encompasses a covered patio space, expansive patio with overhead pergola, custom outdoor fireplace, outdoor kitchen and much more!
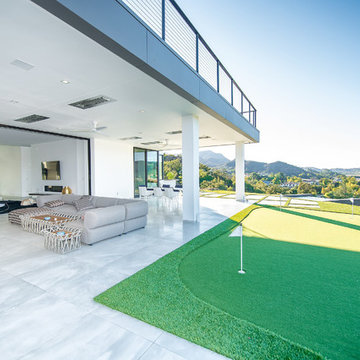
Inspiration for a huge contemporary backyard tile patio remodel in Los Angeles with a roof extension
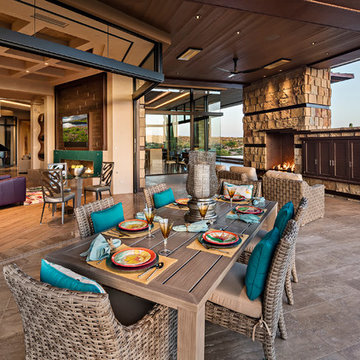
Inspiration for a huge southwestern backyard tile patio kitchen remodel in Phoenix with a roof extension
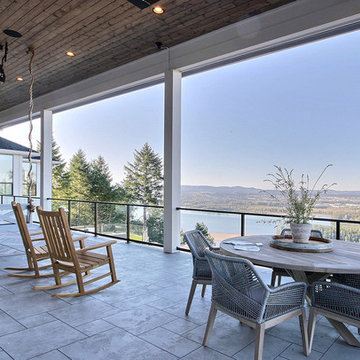
Inspired by the majesty of the Northern Lights and this family's everlasting love for Disney, this home plays host to enlighteningly open vistas and playful activity. Like its namesake, the beloved Sleeping Beauty, this home embodies family, fantasy and adventure in their truest form. Visions are seldom what they seem, but this home did begin 'Once Upon a Dream'. Welcome, to The Aurora.
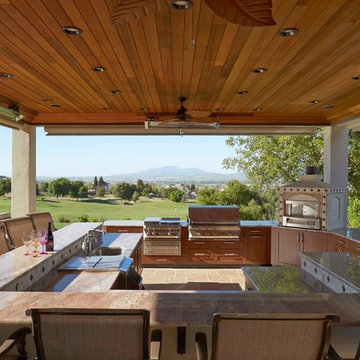
Deck - huge contemporary backyard deck idea in San Francisco with a fire pit and a roof extension
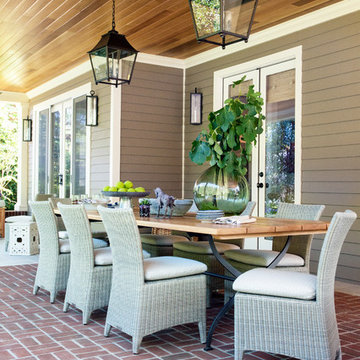
Angie Seckinger
Huge transitional brick back porch idea in DC Metro with a roof extension
Huge transitional brick back porch idea in DC Metro with a roof extension
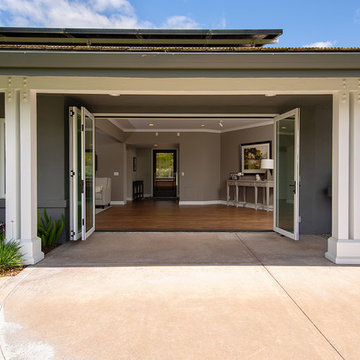
An AG Bi-Fold Door System creates an open-air dining room and connects the indoor living space to the outdoor pool and patio area.
Contractor: Steve Holmlund
Designer: Samantha Keeping
Dealer: Nielsen Building Materials
Photo by Logan Hall
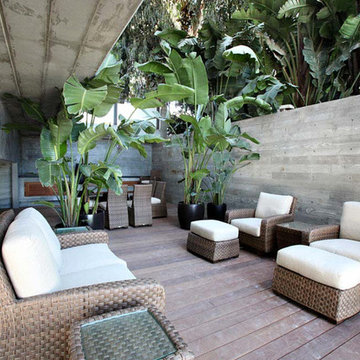
This home features concrete interior and exterior walls, giving it a chic modern look. The Interior concrete walls were given a wood texture giving it a one of a kind look.
We are responsible for all concrete work seen. This includes the entire concrete structure of the home, including the interior walls, stairs and fire places. We are also responsible for the structural concrete and the installation of custom concrete caissons into bed rock to ensure a solid foundation as this home sits over the water. All interior furnishing was done by a professional after we completed the construction of the home.
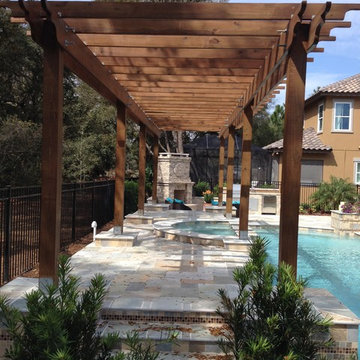
Example of a huge backyard tile patio kitchen design in Tampa with a pergola
All Covers Huge Outdoor Design Ideas
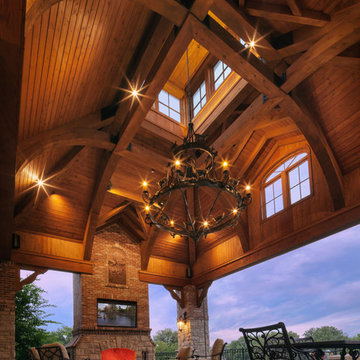
Pavilion | Photo by Matt Marcinkowski
Huge mountain style stone back porch photo in St Louis with a fire pit and a roof extension
Huge mountain style stone back porch photo in St Louis with a fire pit and a roof extension
4












