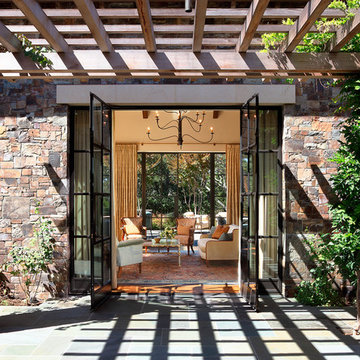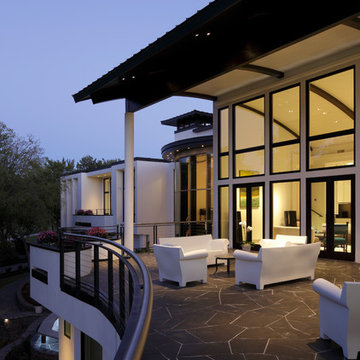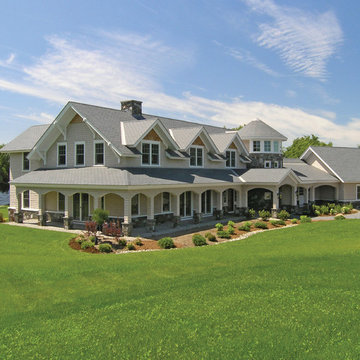Huge Porch Ideas
Refine by:
Budget
Sort by:Popular Today
81 - 100 of 1,781 photos
Item 1 of 5
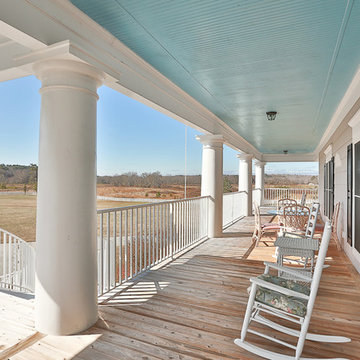
Saunder's Real Estate Photography
This is an example of a huge traditional porch design in Atlanta.
This is an example of a huge traditional porch design in Atlanta.
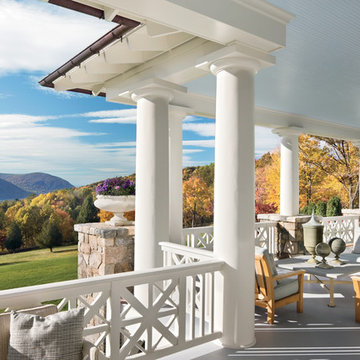
Comfortable and expansive wrap around porches afford wide open views to all of the Western River. Photographer: Scott Frances, Architectural Digest
Huge elegant back porch photo in New York with a roof extension
Huge elegant back porch photo in New York with a roof extension
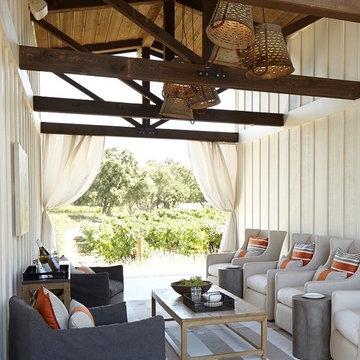
Breezeway with a view of the vineyard
Huge farmhouse stone porch idea in San Francisco with a roof extension
Huge farmhouse stone porch idea in San Francisco with a roof extension
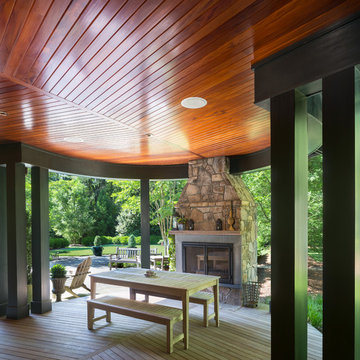
Rear Porch
Inspiration for a huge craftsman back porch remodel in Other with a fire pit, decking and a roof extension
Inspiration for a huge craftsman back porch remodel in Other with a fire pit, decking and a roof extension
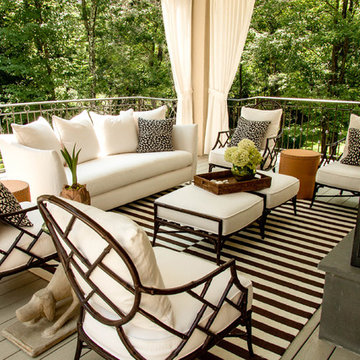
Huge transitional back porch idea in Philadelphia with a fire pit, decking and a roof extension
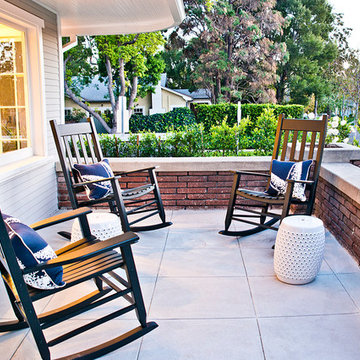
Magical, Storybook, Renovated 1919 Grand Craftsman Bungalow on a gorgeous tree-lined street in Spaulding Square HPOZ in Los Angeles. Taken by: Ella Bar
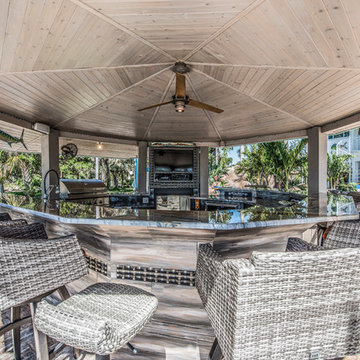
On this project, we were hired to completely renovate an outdated and not functional outdoor space for our clients. To do this, we transformed a tiki hut style outdoor bar area into a full, contemporary outdoor kitchen and living area. A few interesting components of this were being able to utilize the existing structure while bringing in great features. Now our clients have an outdoor kitchen and living area which fits their lifestyle perfectly and which they are proud to show off when hosting.
Project Focus Photography
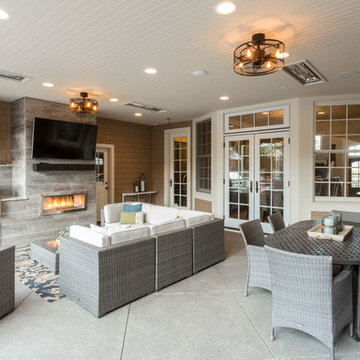
This is an example of a huge transitional concrete porch design in Portland with a roof extension.
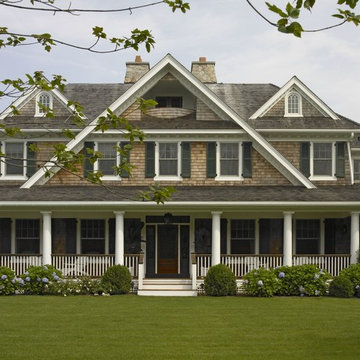
Photography by Ellen McDermott
This is an example of a huge traditional side porch design in New York with a roof extension.
This is an example of a huge traditional side porch design in New York with a roof extension.
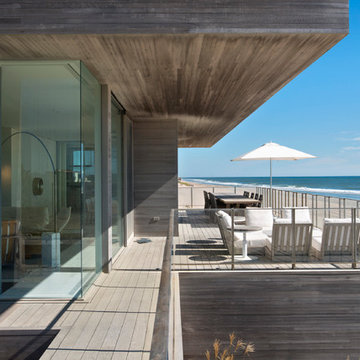
Randall Perry Photography
Huge minimalist back porch photo in New York with a roof extension
Huge minimalist back porch photo in New York with a roof extension
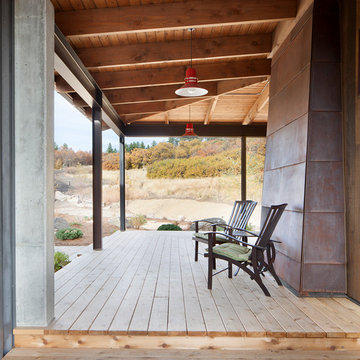
Covered porch attached to house.
Inspiration for a huge contemporary side porch remodel in Denver with decking and a roof extension
Inspiration for a huge contemporary side porch remodel in Denver with decking and a roof extension
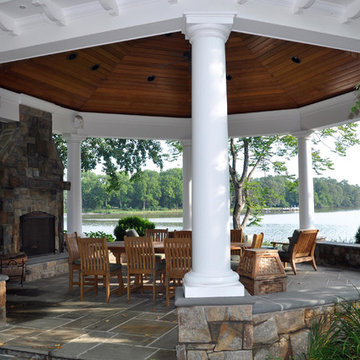
Entertain family and friends in this spacious outdoor pavilion.
Inspiration for a huge timeless stone back porch remodel in DC Metro
Inspiration for a huge timeless stone back porch remodel in DC Metro
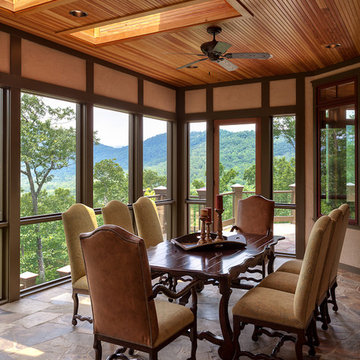
Kevin Meechan Photography
Huge elegant screened-in back porch photo in Other
Huge elegant screened-in back porch photo in Other
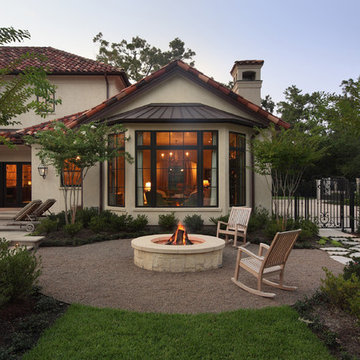
Trey Hunter Photography
Huge tuscan tile back porch idea in Houston with a fire pit
Huge tuscan tile back porch idea in Houston with a fire pit
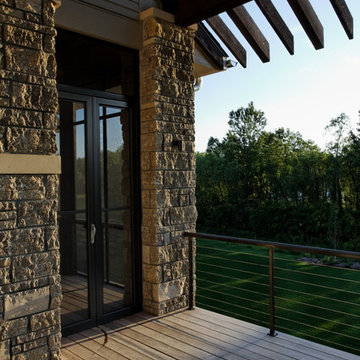
Jeffrey Bebee Photography
Inspiration for a huge contemporary back porch remodel in Omaha with decking and a pergola
Inspiration for a huge contemporary back porch remodel in Omaha with decking and a pergola
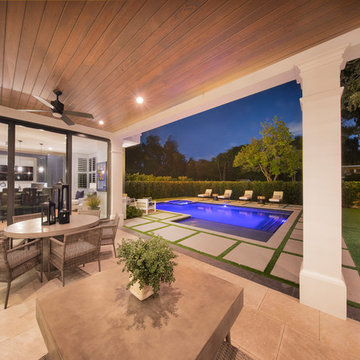
Gulf Building recently completed the “ New Orleans Chic” custom Estate in Fort Lauderdale, Florida. The aptly named estate stays true to inspiration rooted from New Orleans, Louisiana. The stately entrance is fueled by the column’s, welcoming any guest to the future of custom estates that integrate modern features while keeping one foot in the past. The lamps hanging from the ceiling along the kitchen of the interior is a chic twist of the antique, tying in with the exposed brick overlaying the exterior. These staple fixtures of New Orleans style, transport you to an era bursting with life along the French founded streets. This two-story single-family residence includes five bedrooms, six and a half baths, and is approximately 8,210 square feet in size. The one of a kind three car garage fits his and her vehicles with ample room for a collector car as well. The kitchen is beautifully appointed with white and grey cabinets that are overlaid with white marble countertops which in turn are contrasted by the cool earth tones of the wood floors. The coffered ceilings, Armoire style refrigerator and a custom gunmetal hood lend sophistication to the kitchen. The high ceilings in the living room are accentuated by deep brown high beams that complement the cool tones of the living area. An antique wooden barn door tucked in the corner of the living room leads to a mancave with a bespoke bar and a lounge area, reminiscent of a speakeasy from another era. In a nod to the modern practicality that is desired by families with young kids, a massive laundry room also functions as a mudroom with locker style cubbies and a homework and crafts area for kids. The custom staircase leads to another vintage barn door on the 2nd floor that opens to reveal provides a wonderful family loft with another hidden gem: a secret attic playroom for kids! Rounding out the exterior, massive balconies with French patterned railing overlook a huge backyard with a custom pool and spa that is secluded from the hustle and bustle of the city.
All in all, this estate captures the perfect modern interpretation of New Orleans French traditional design. Welcome to New Orleans Chic of Fort Lauderdale, Florida!
Huge Porch Ideas
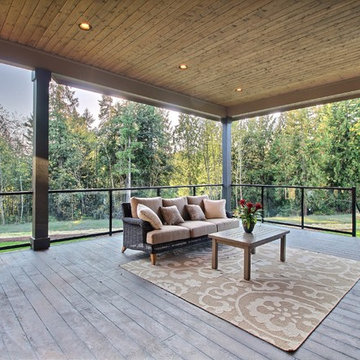
The Ascension - Super Ranch on Acreage in Ridgefield Washington by Cascade West Development Inc.
This plan is designed for people who value family togetherness, natural beauty, social gatherings and all of the little moments in-between.
We hope you enjoy this home. At Cascade West we strive to surpass the needs, wants and expectations of every client and create a home that unifies and compliments their lifestyle.
Cascade West Facebook: https://goo.gl/MCD2U1
Cascade West Website: https://goo.gl/XHm7Un
These photos, like many of ours, were taken by the good people of ExposioHDR - Portland, Or
Exposio Facebook: https://goo.gl/SpSvyo
Exposio Website: https://goo.gl/Cbm8Ya
5






