Huge Red Living Room Ideas
Refine by:
Budget
Sort by:Popular Today
1 - 20 of 162 photos
Item 1 of 3

Custom designed cabinets and paneling line the walls of this exquisite home library. Gothic arch motif is repeated on the cabinet door fronts. Wood parquet floor. Animal head plaques add interest to the ceiling beams. Interior furnishings specified by Leczinski Design Associates.
Ron Ruscio Photo
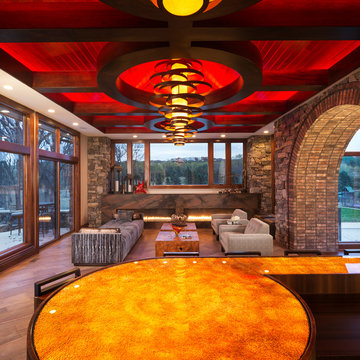
Builder: John Kraemer & Sons | Design: Rauscher & Associates | Landscape Design: Coen + Partners | Photography: Landmark Photography
Example of a huge enclosed ceramic tile living room design in Minneapolis with a standard fireplace and a stone fireplace
Example of a huge enclosed ceramic tile living room design in Minneapolis with a standard fireplace and a stone fireplace

Photos by: Karl Neumann
Example of a huge mountain style open concept dark wood floor living room design in Other with a standard fireplace and a stone fireplace
Example of a huge mountain style open concept dark wood floor living room design in Other with a standard fireplace and a stone fireplace
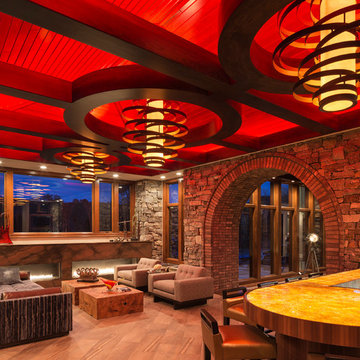
Builder: John Kraemer & Sons | Design: Rauscher & Associates | Landscape Design: Coen + Partners | Photography: Landmark Photography
Example of a huge enclosed ceramic tile living room design in Minneapolis with a standard fireplace and a stone fireplace
Example of a huge enclosed ceramic tile living room design in Minneapolis with a standard fireplace and a stone fireplace
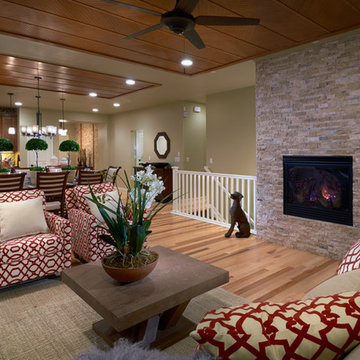
Select Hickory floor, site finished, 3/4" solid wood, 5" wide.
Moss Photography
Living room - huge traditional formal and open concept light wood floor and beige floor living room idea in Denver with beige walls, a standard fireplace, a stone fireplace and a wall-mounted tv
Living room - huge traditional formal and open concept light wood floor and beige floor living room idea in Denver with beige walls, a standard fireplace, a stone fireplace and a wall-mounted tv
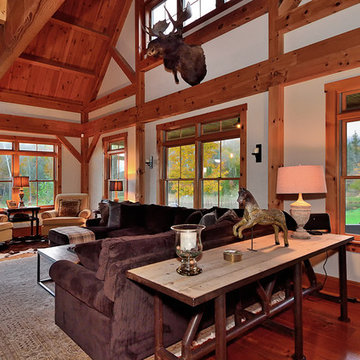
Jim Fuhrmann
Inspiration for a huge rustic open concept light wood floor living room remodel in Burlington with white walls, a standard fireplace and a brick fireplace
Inspiration for a huge rustic open concept light wood floor living room remodel in Burlington with white walls, a standard fireplace and a brick fireplace
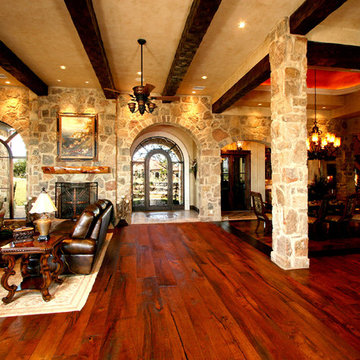
Open and expansive floorplan facilitates easy flow from living, to dining to kitchen while still maintaining a sense of space for each room element.
Inspiration for a huge mediterranean open concept living room remodel in Austin with a stone fireplace
Inspiration for a huge mediterranean open concept living room remodel in Austin with a stone fireplace
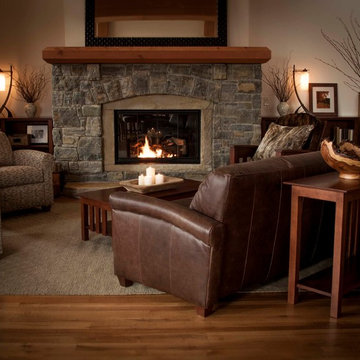
Mission sofa table, Chelsea storage chest, Rupert armchairs, Mission armchair, Mission bookcases, Rupert couch, Mission coffee table
Living room - huge rustic light wood floor living room idea in Burlington with beige walls, a standard fireplace, a stone fireplace and no tv
Living room - huge rustic light wood floor living room idea in Burlington with beige walls, a standard fireplace, a stone fireplace and no tv

Living room
Living room - huge contemporary open concept travertine floor living room idea in San Diego with a bar, white walls and a media wall
Living room - huge contemporary open concept travertine floor living room idea in San Diego with a bar, white walls and a media wall
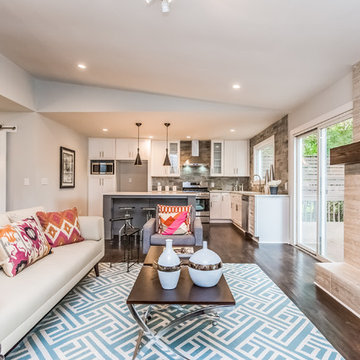
Rex Fuller
Living room - huge contemporary brown floor living room idea in Atlanta with beige walls, a standard fireplace and a concrete fireplace
Living room - huge contemporary brown floor living room idea in Atlanta with beige walls, a standard fireplace and a concrete fireplace

MA Peterson
www.mapeterson.com
The rustic wood beams and distressed wood finishes combined with ornate antique lighting and art for this rustic yet sophisticated look. The original carved marble fireplace surround is centered between antique sconces, with newly-curved walls to accentuate the classical period detail.
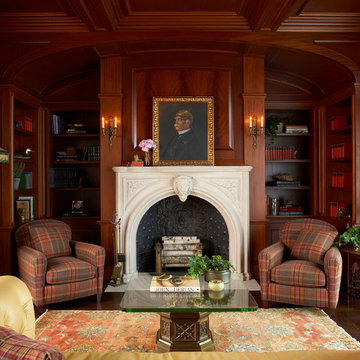
Wood paneling covers all four walls and the ceiling of the Seaside Retreat's library. The room is filled with unique antiques the clients have collected over the years.
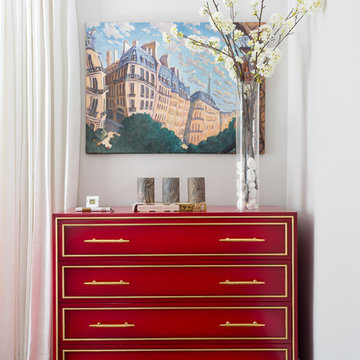
Photo: Amy Bartlam
Example of a huge eclectic dark wood floor living room design in Los Angeles with beige walls
Example of a huge eclectic dark wood floor living room design in Los Angeles with beige walls
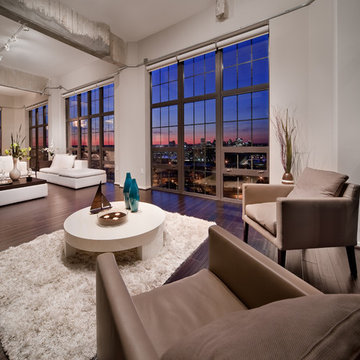
Living room - huge open concept dark wood floor living room idea in Baltimore with gray walls, no fireplace and a wall-mounted tv
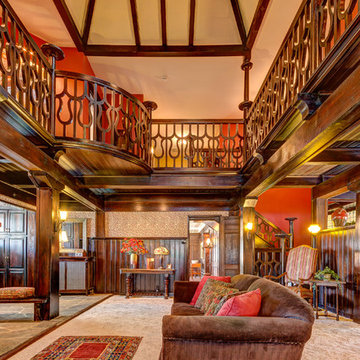
The home was designed to display the original owners rare art collection from around the world. It has a rare and captivating arts and craft style and a very open floor plan for its time. As such, it is superb for entertaining. In fact, the current owners have held many large benefits and functions here. All of the woodwork in the main part of the home is selected cypress, except the gourmet kitchen which is cherry. The main living areas that make up the center of the home (i.e., dining room, great room, game room or library) are separated by 5'6" high half partition walls capped with an 8" shelf around the side walls. All the partitions and side walls are wainscoted with 6.5" wood panels. The ceilings in these main rooms are wood-paneled with solid beams supported by column-formed posts.
The Great Room is enormous and the focal point of the home. The space is grand and can accommodate multiple seating areas, plus a grand or baby grand piano, or even a billiards table. A portion of the ceiling is open and extends to the 2nd floor to a very unique coffered tent-style ceiling with stained glass window at its center. Another main feature in this room is the stone wood-burning fireplace flanked by two bench seats attached to a column. It is a wonderful place to sit and read or converse to the crackle of the fire. An intimate reading nook with built-in shelves on either side sits to the left of the fireplace. Left of that, a set of French doors leads to the front porch for seamless entertaining inside and out. At the opposite end of the great room is a large bayed seating area.
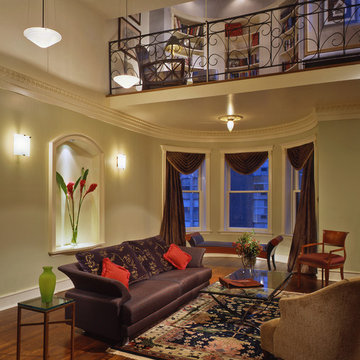
Example of a huge transitional formal dark wood floor living room design in Chicago with white walls, no tv and no fireplace
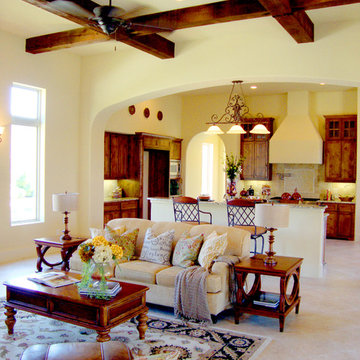
On this project, bolen designs was contracted to stage a vacant 6,000 sq. ft. Mediterranean style home being listed for sale. Everything from furniture, lighting, bedding, rugs, artwork and accessories was needed to create a warm, inviting space that appealed to the largest spectrum of potential home buyers.
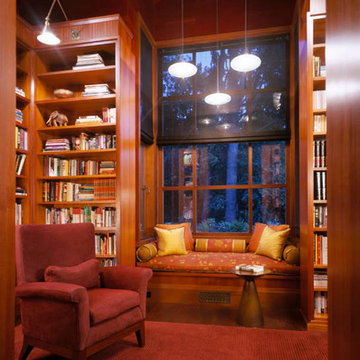
Example of a huge classic formal and open concept dark wood floor living room design in San Francisco with brown walls, a standard fireplace, a brick fireplace and no tv
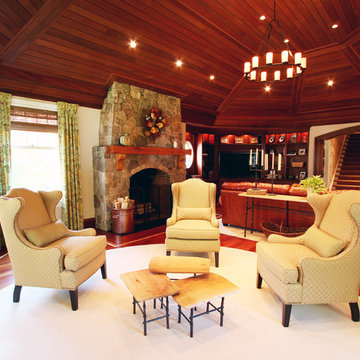
The architecture of this family room that overlooked the wooded back yard was spectacular. This was the view from the large kitchen. There is build in shelving and cabinets in the corner to the right which houses the TV. The challenge here was the size of the room. There was no way to center the sectional on the fireplace and still enjoy the TV, so we created 2 conversation areas, one for TV viewing and at the other side of the room, a collection of 4 chairs for a more intimate area.
The natural woven wood blinds and the drapery panels are custom, the sectional is from Arhaus.
Huge Red Living Room Ideas
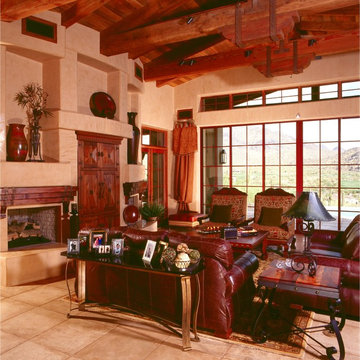
This luxurious ranch style home was built by Fratantoni Luxury Estates and designed by Fratantoni Interior Designers.
Follow us on Pinterest, Facebook, Twitter and Instagram for more inspiring photos!
1





