Huge Transitional Home Design Ideas
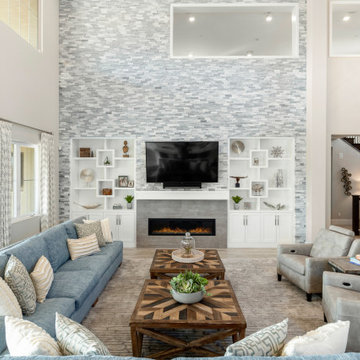
The stacked stone fireplace wall add lots of interest and texture to the room. The unique custom built-ins with square insets compliments the geometric patterns through the house.
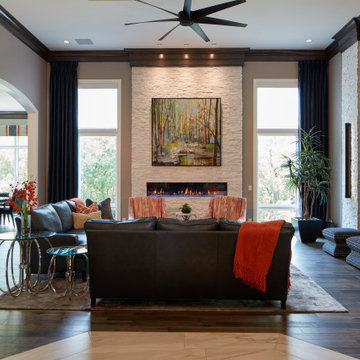
Huge transitional open concept medium tone wood floor and brown floor living room photo in Omaha with a ribbon fireplace, a stone fireplace, a wall-mounted tv and gray walls
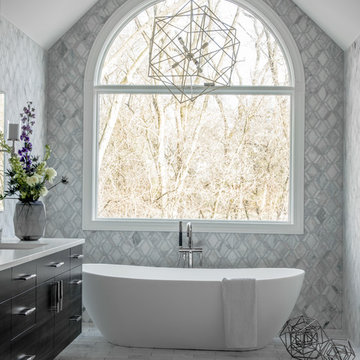
Cynthia Lynn
Inspiration for a huge transitional master gray tile, white tile and ceramic tile marble floor and white floor bathroom remodel in Chicago with flat-panel cabinets, dark wood cabinets, a two-piece toilet, multicolored walls, an undermount sink, solid surface countertops and a hinged shower door
Inspiration for a huge transitional master gray tile, white tile and ceramic tile marble floor and white floor bathroom remodel in Chicago with flat-panel cabinets, dark wood cabinets, a two-piece toilet, multicolored walls, an undermount sink, solid surface countertops and a hinged shower door

Connie Anderson
Inspiration for a huge transitional u-shaped dark wood floor and brown floor open concept kitchen remodel in Houston with a drop-in sink, beaded inset cabinets, gray cabinets, marble countertops, white backsplash, subway tile backsplash, stainless steel appliances, an island and gray countertops
Inspiration for a huge transitional u-shaped dark wood floor and brown floor open concept kitchen remodel in Houston with a drop-in sink, beaded inset cabinets, gray cabinets, marble countertops, white backsplash, subway tile backsplash, stainless steel appliances, an island and gray countertops
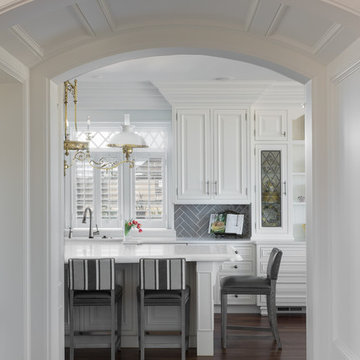
Thick embellished moldings above the cabinets fill the space to the ceiling in high style. A gray ceramic subway tile backsplash creates contrast against the white cabinetry and introduces a new classic herringbone pattern. The island has a double thick stone countertop with custom edging. The performance fabric on the counter stools coordinates with chairs at the kitchen table, and the gray vertical stripes introduce a new flow. The white plantation shutters with lattice-enhanced transom can be adjusted for light and privacy.
Photography: Lauren Hagerstrom
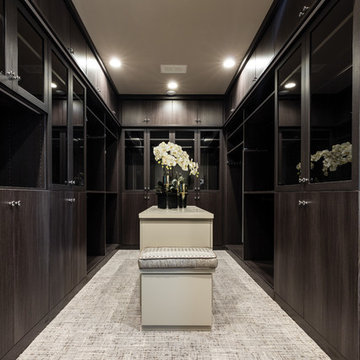
Dressing room - huge transitional carpeted and gray floor dressing room idea in Dallas with flat-panel cabinets and dark wood cabinets
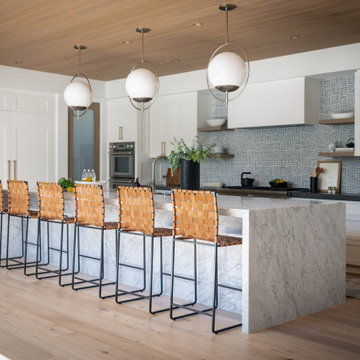
Example of a huge transitional light wood floor kitchen design in Orange County with an undermount sink, quartzite countertops, mosaic tile backsplash and an island

Curbless shower with rainhead, floating bench, linear drain and a large niche for shower items.
Photography by Chris Veith
Bathroom - huge transitional master white tile and porcelain tile marble floor bathroom idea in New York with shaker cabinets, white cabinets, a bidet, beige walls, an undermount sink, quartzite countertops, a hinged shower door and white countertops
Bathroom - huge transitional master white tile and porcelain tile marble floor bathroom idea in New York with shaker cabinets, white cabinets, a bidet, beige walls, an undermount sink, quartzite countertops, a hinged shower door and white countertops
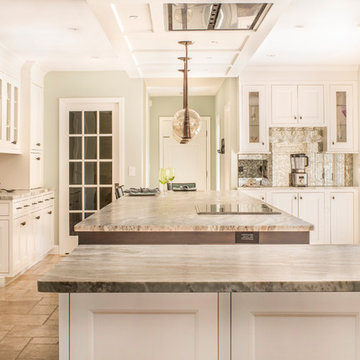
Our clients wanted to update their home starting with a luxurious kitchen filled with high-end appliances, storage, and an open floor plan that would enable them to entertain in comfort and style.
photo by Perko Photography
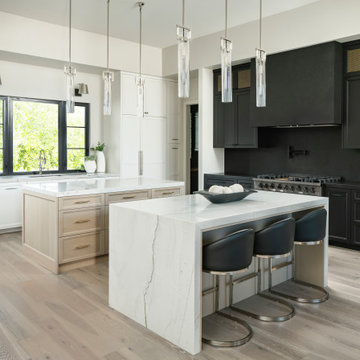
Dreaming of a farmhouse life in the middle of the city, this custom new build on private acreage was interior designed from the blueprint stages with intentional details, durability, high-fashion style and chic liveable luxe materials that support this busy family's active and minimalistic lifestyle.
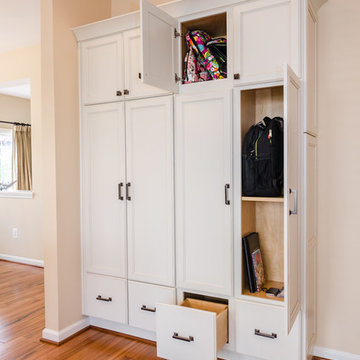
jacqueline Binkley
Kitchen/dining room combo - huge transitional medium tone wood floor kitchen/dining room combo idea in DC Metro with beige walls
Kitchen/dining room combo - huge transitional medium tone wood floor kitchen/dining room combo idea in DC Metro with beige walls
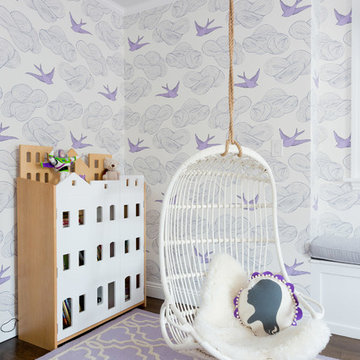
Photo: Amy Bartlam
Kids' room - huge transitional girl dark wood floor and brown floor kids' room idea in Los Angeles with white walls
Kids' room - huge transitional girl dark wood floor and brown floor kids' room idea in Los Angeles with white walls
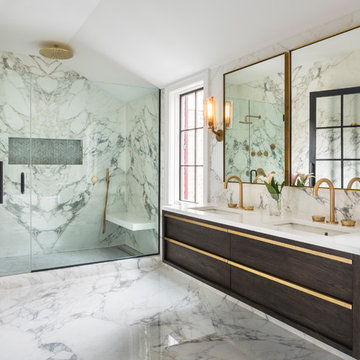
Stunning white Calacatta marble bathroom with marble floors and wall. Floating dark wood vanity cabinet with brass accents and fixtures. The tub is free standing with brass plumbing fixtures and a geometric gray chevron patterned wall. The alcove shower is all marble as well again with brass plumbing and fixtures and a built in storage alcove with gray herringbone patterned tile. Large glass paneled windows and doors allow ample light into the space.
Architect: Hierarchy Architecture + Design, PLLC
Interior Designer: JSE Interior Designs
Builder: True North
Photographer: Adam Kane Macchia
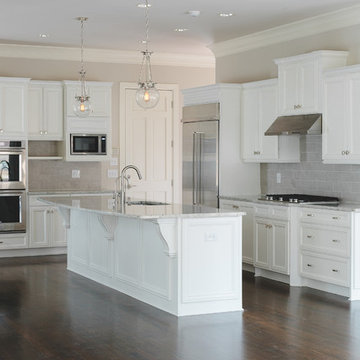
Refaced Existing Cabinetry to a Traditional Raised Panel. Island Modified & Dressed with Details. Brush nickel Hardware & Fixtures. Island Pendants. White Cabinetry & Silas White Granite Countertops. Subway Gray Backsplash & Stainless Appliances
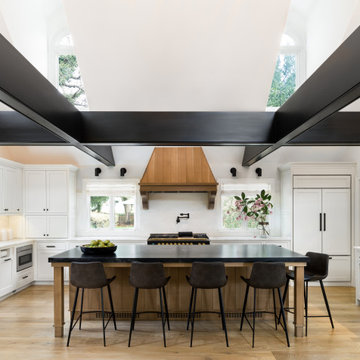
Huge transitional u-shaped medium tone wood floor and beige floor kitchen photo in Other with an undermount sink, shaker cabinets, white cabinets, white backsplash, paneled appliances, an island and white countertops
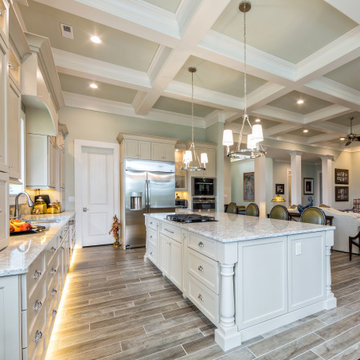
Huge transitional l-shaped gray floor and coffered ceiling kitchen photo in Other with an undermount sink, shaker cabinets, white cabinets, stainless steel appliances, an island and gray countertops
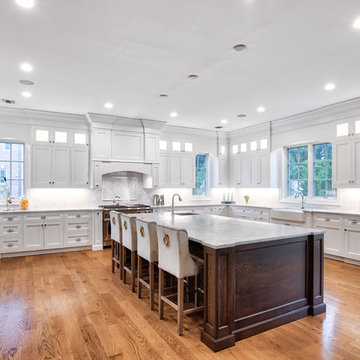
A newly developed beautiful Roslyn home features a large transitional kitchen. The space showcases a two-tone concept with a large dark wood island elegantly dancing with surrounding white cabinetry. The transitional style makes the space feel rustic and traditional, but still has modern touches and accents. The custom Plato Woodwork cabinetry offers storage and space while also being compact and clean. The molding throughout and small square cabinetry glass panes reflect craftsmanship and attention to detail. To ensure functionality and accessibility, Wolf & Subzero appliances compliment the large space making it a perfect area for cooking and entertaining.
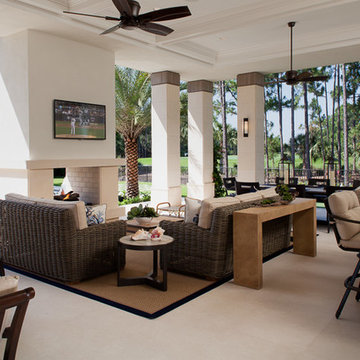
The covered patio columns repeat the marble detail of the front facade. It is furnished completely and is completed by the conveniences of BBQ, bar, two sided fireplace, and TV.
•Photos by Argonaut Architectural•
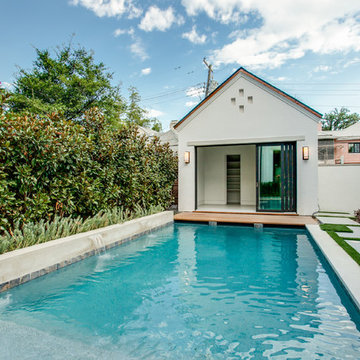
This exquisite Robert Elliott Custom Homes’ property is nestled in the Park Cities on the quiet and tree-lined Windsor Avenue. The home is marked by the beautiful design and craftsmanship by David Stocker of the celebrated architecture firm Stocker Hoesterey Montenegro. The dramatic entrance boasts stunning clear cedar ceiling porches and hand-made steel doors. Inside, wood ceiling beams bring warmth to the living room and breakfast nook, while the open-concept kitchen – featuring large marble and quartzite countertops – serves as the perfect gathering space for family and friends. In the great room, light filters through 10-foot floor-to-ceiling oversized windows illuminating the coffered ceilings, providing a pleasing environment for both entertaining and relaxing. Five-inch hickory wood floors flow throughout the common spaces and master bedroom and designer carpet is in the secondary bedrooms. Each of the spacious bathrooms showcase beautiful tile work in clean and elegant designs. Outside, the expansive backyard features a patio, outdoor living space, pool and cabana.
Huge Transitional Home Design Ideas
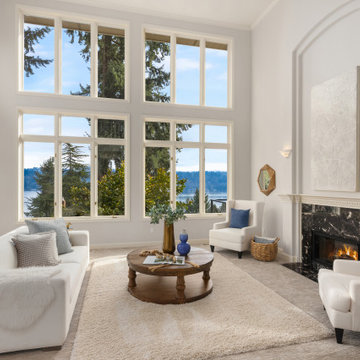
Sparkling Views. Spacious Living. Soaring Windows. Welcome to this light-filled, special Mercer Island home.
Living room - huge transitional formal carpeted and gray floor living room idea in Seattle with gray walls, a stone fireplace and no tv
Living room - huge transitional formal carpeted and gray floor living room idea in Seattle with gray walls, a stone fireplace and no tv
9
























