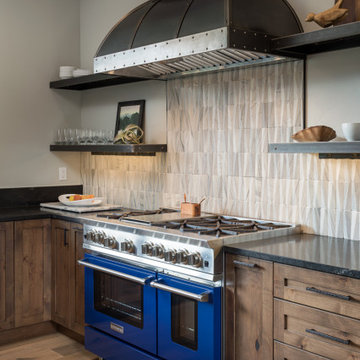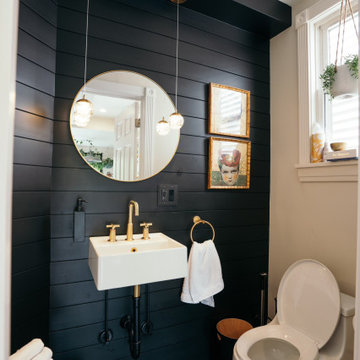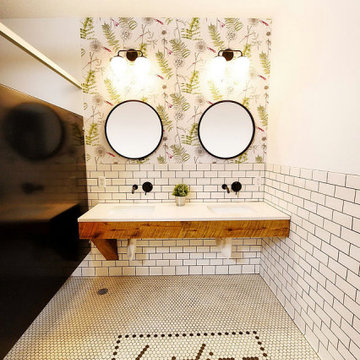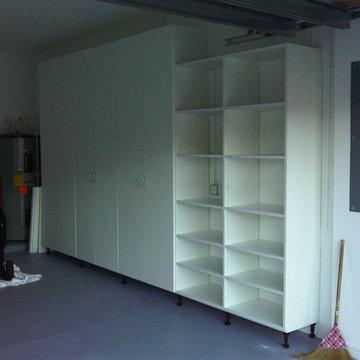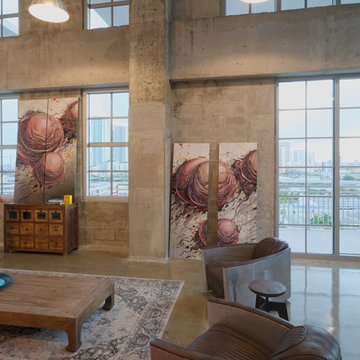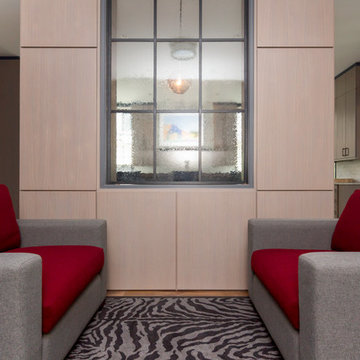Industrial Home Design Ideas
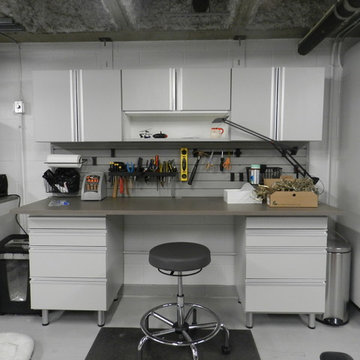
This 8' long work space is 3' deep and 3' high. This makes it the perfect place for almost any project, whether you prefer to sit or stand. The drawer units were set recessed 4" from the front of the top so the owner could feel like she could get as close to what she is working on as possible. Slat wall under the upper cabinet keeps all those small hand tools organized and within easy reach.
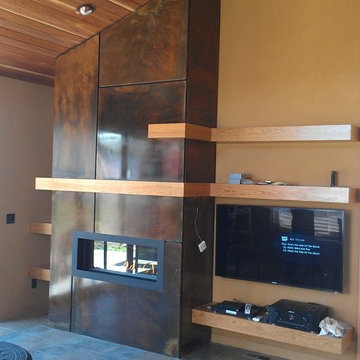
Family room - industrial slate floor family room idea in Denver with beige walls, a standard fireplace, a metal fireplace and a wall-mounted tv
Find the right local pro for your project
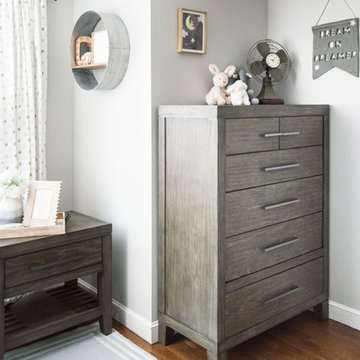
Chest: Rhea Bedroom Chest
Nightstand: Rhea Nighstand
Fan: Thatcher Vintage Fan Clock
Accent Chair: Wimberley Accent Chair
Floating Shelf: Laurel Round Wall Shelves (3)
Tray: Ashwood Trays (2)
photo: wifeinprogressblog.com
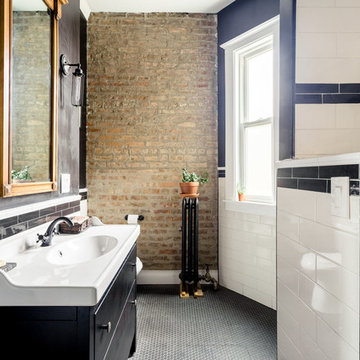
Bathroom - industrial white tile mosaic tile floor and black floor bathroom idea in Chicago with flat-panel cabinets, black cabinets, black walls and a console sink
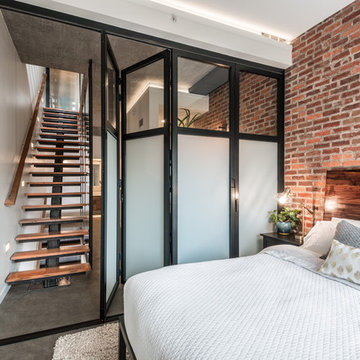
Photos by Andrew Giammarco Photography.
Example of a small urban master concrete floor and gray floor bedroom design in Seattle with white walls
Example of a small urban master concrete floor and gray floor bedroom design in Seattle with white walls
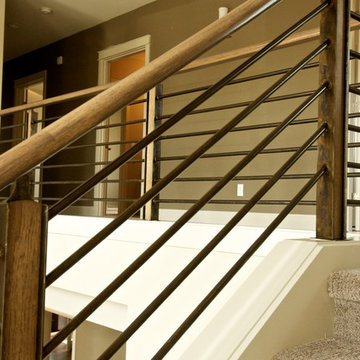
Mid-sized urban wooden straight staircase photo in Seattle with wooden risers
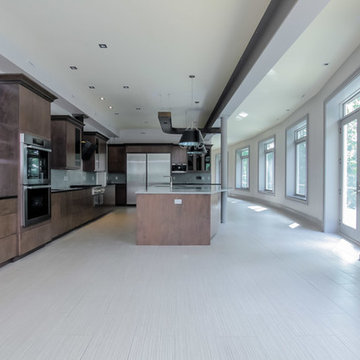
houselens
Huge urban l-shaped ceramic tile eat-in kitchen photo in DC Metro with an undermount sink, flat-panel cabinets, medium tone wood cabinets, granite countertops, white backsplash, stone slab backsplash, stainless steel appliances and an island
Huge urban l-shaped ceramic tile eat-in kitchen photo in DC Metro with an undermount sink, flat-panel cabinets, medium tone wood cabinets, granite countertops, white backsplash, stone slab backsplash, stainless steel appliances and an island
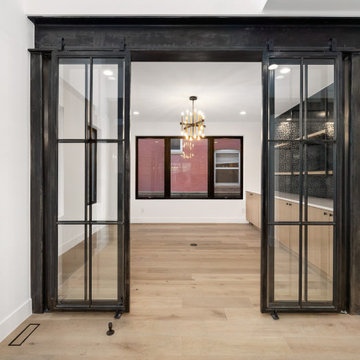
Example of a large urban light wood floor, brown floor and exposed beam study room design in Denver with white walls
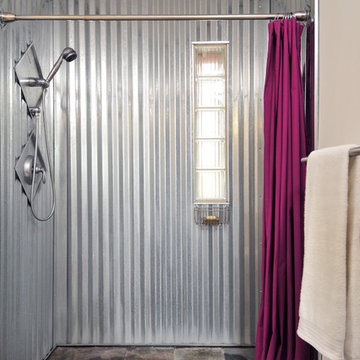
A wonderful, neat and slightly industrial bathroom.
Photo: Laurie Alligretti
Inspiration for an industrial bathroom remodel in Albuquerque
Inspiration for an industrial bathroom remodel in Albuquerque
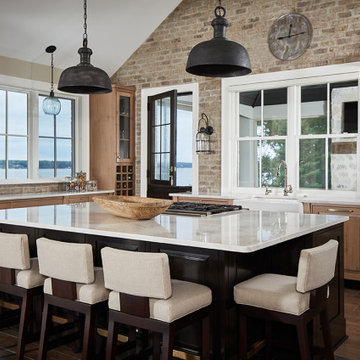
Inspiration for a large industrial u-shaped medium tone wood floor eat-in kitchen remodel in Grand Rapids with a farmhouse sink, raised-panel cabinets, light wood cabinets, granite countertops, brick backsplash, paneled appliances, an island and white countertops
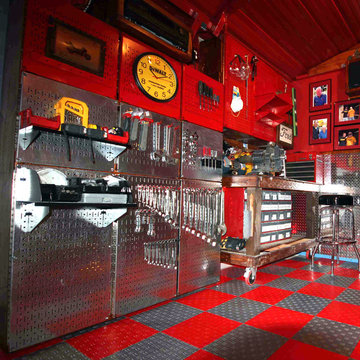
A great example of how Wall Control’s modular and multi-colored pegboard panels can be used to create a truly custom tool storage and organization area! Thanks for the great customer submission Mark!
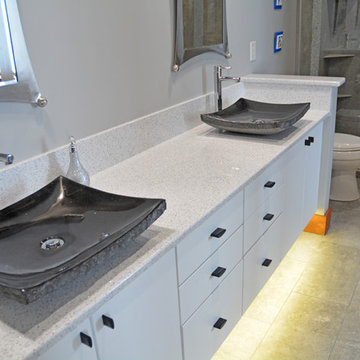
This unique industrial style bathroom design in a black and white color scheme includes a sleek, white flat panel floating vanity by Bellmont Cabinetry with undercabinet lighting. The contrast of black hardware, eye-catching black Majestic vessel bowl sinks, Kohler faucets, and coordinating decorative framed mirrors creates a one-of-a-kind space. The large tiled walk-in shower incorporates tile from American Olean tile and MSI Tile. It includes a storage niche and corner shelves, pebble tile floor, and tile feature wall.
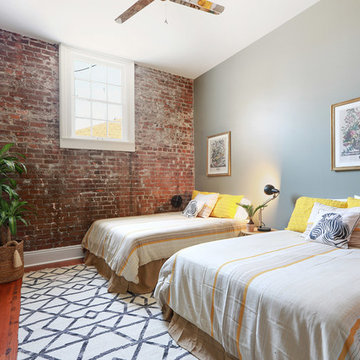
Example of an urban medium tone wood floor and brown floor bedroom design in New Orleans with gray walls
Industrial Home Design Ideas
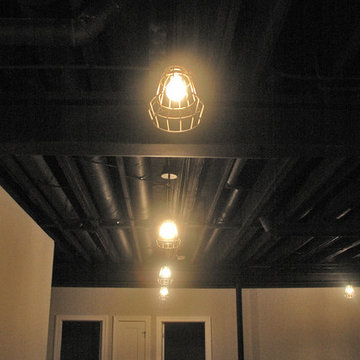
This finished basement has multiple cage lights and painted black ceiling for an industrial look.
Meyer Design
Basement - large industrial underground carpeted and beige floor basement idea in Chicago with gray walls and no fireplace
Basement - large industrial underground carpeted and beige floor basement idea in Chicago with gray walls and no fireplace
169

























