Japanese Bathtub with Flat-Panel Cabinets Ideas
Refine by:
Budget
Sort by:Popular Today
161 - 180 of 791 photos
Item 1 of 3
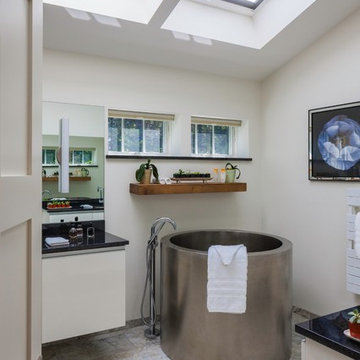
Brian Vanden Brink Photographer
Mid-sized transitional master gray tile and cement tile cement tile floor and gray floor bathroom photo in Portland Maine with flat-panel cabinets, white cabinets, a one-piece toilet, white walls, an undermount sink and granite countertops
Mid-sized transitional master gray tile and cement tile cement tile floor and gray floor bathroom photo in Portland Maine with flat-panel cabinets, white cabinets, a one-piece toilet, white walls, an undermount sink and granite countertops

Master Bath. Stainless steel soaking tub.
Inspiration for a large modern master green tile and glass tile porcelain tile, beige floor and double-sink bathroom remodel in Seattle with flat-panel cabinets, light wood cabinets, beige walls, an undermount sink, glass countertops, black countertops and a floating vanity
Inspiration for a large modern master green tile and glass tile porcelain tile, beige floor and double-sink bathroom remodel in Seattle with flat-panel cabinets, light wood cabinets, beige walls, an undermount sink, glass countertops, black countertops and a floating vanity
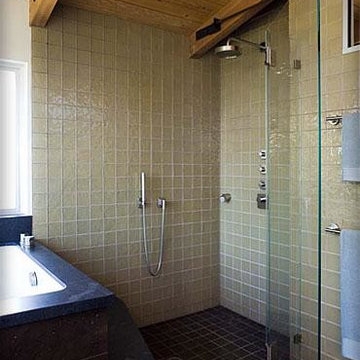
Chocolate and cream glass tiles glisten in this frameless shower stall with rainhead.
Inspiration for a large contemporary master brown tile and ceramic tile ceramic tile bathroom remodel in San Francisco with a drop-in sink, flat-panel cabinets, medium tone wood cabinets, quartz countertops, a one-piece toilet and white walls
Inspiration for a large contemporary master brown tile and ceramic tile ceramic tile bathroom remodel in San Francisco with a drop-in sink, flat-panel cabinets, medium tone wood cabinets, quartz countertops, a one-piece toilet and white walls
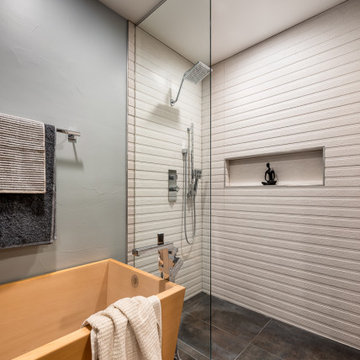
Example of a minimalist master light wood floor and beige floor bathroom design in Denver with flat-panel cabinets, beige cabinets, a one-piece toilet, blue walls, an undermount sink, solid surface countertops and white countertops
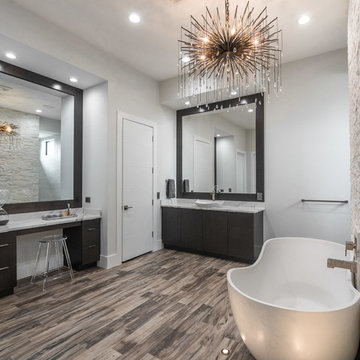
Huge trendy master beige tile, white tile and stone tile medium tone wood floor and brown floor japanese bathtub photo in Tampa with flat-panel cabinets, black cabinets, white walls, a vessel sink, quartzite countertops and white countertops
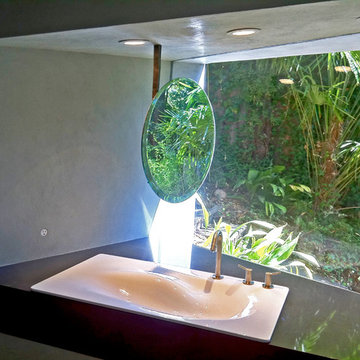
Master Bathroom: This vanity is set into a garden window to capture the view. The round vanity mirror rotates out of the way to create an unobtrusive garden view.
Photos: Danielle Zitoun
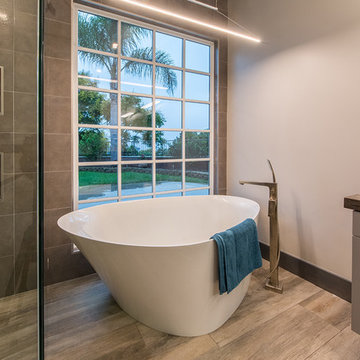
Bathroom - large contemporary master laminate floor and brown floor bathroom idea in San Diego with flat-panel cabinets, gray cabinets, gray walls, an undermount sink, marble countertops, a hinged shower door and brown countertops
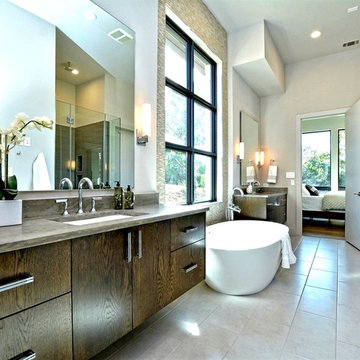
Inspiration for a huge contemporary master beige tile and stone tile japanese bathtub remodel in Austin with flat-panel cabinets, dark wood cabinets and soapstone countertops
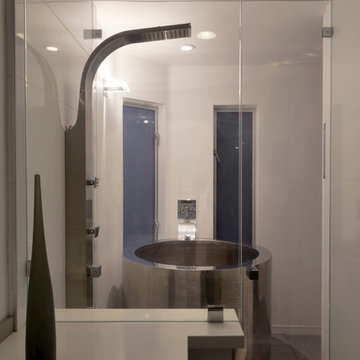
Modern Master bath with aluminum metal Aluwave drawer heads and grey high gloss acrylic cabinetry with integrated handles. Plumbing fixtures include shower column and soaking tub.

S. Haig
Example of a large minimalist master black and white tile and porcelain tile porcelain tile and black floor bathroom design in Houston with flat-panel cabinets, light wood cabinets, a one-piece toilet, black walls, an undermount sink, quartz countertops and white countertops
Example of a large minimalist master black and white tile and porcelain tile porcelain tile and black floor bathroom design in Houston with flat-panel cabinets, light wood cabinets, a one-piece toilet, black walls, an undermount sink, quartz countertops and white countertops
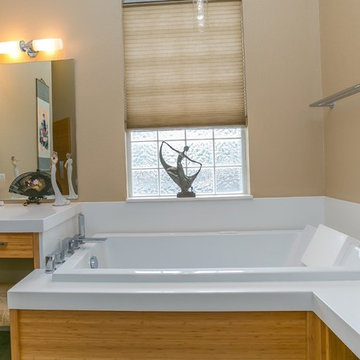
Glenn Johnson
Inspiration for a mid-sized master white tile and subway tile slate floor bathroom remodel in Tampa with flat-panel cabinets, medium tone wood cabinets, beige walls, an undermount sink and quartz countertops
Inspiration for a mid-sized master white tile and subway tile slate floor bathroom remodel in Tampa with flat-panel cabinets, medium tone wood cabinets, beige walls, an undermount sink and quartz countertops
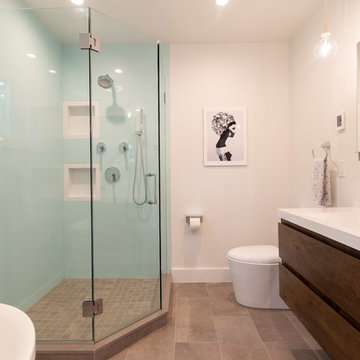
photos by Brian Madden
Example of a mid-sized trendy green tile porcelain tile and gray floor bathroom design in Other with flat-panel cabinets, dark wood cabinets, a one-piece toilet, white walls, an integrated sink, solid surface countertops, a hinged shower door and white countertops
Example of a mid-sized trendy green tile porcelain tile and gray floor bathroom design in Other with flat-panel cabinets, dark wood cabinets, a one-piece toilet, white walls, an integrated sink, solid surface countertops, a hinged shower door and white countertops
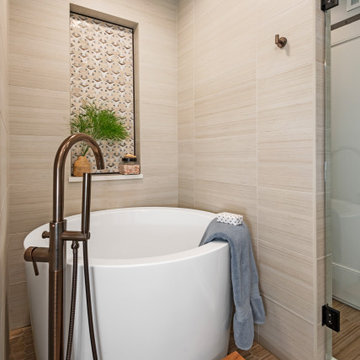
Beautiful renovation of a primary bathroom that created a wet room where a Japanese soaking tub and rain head shower reside with a custom niche enclosure for towels and grooming products. Quarter sawn white oak cabinets stained in a zinc finish speak to the dark finish on the faucets and other hardware. The bathroom opens into a large, walk-in closet area.
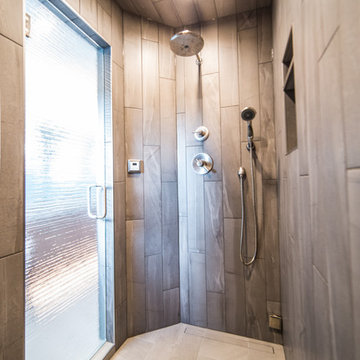
Surrounded by trees to the north and old farm buildings, the Agnew Farmhouse naturally took shape to capture the expansive southern views of the prairie on which it resides. Inspired from the rural venacular of the property, the home was designed for an engaged couple looking to spend their days on the family farm. Built next to the original house on the property, a story of past, present, and future continues to be written. The south facing porch is shaded by the upper level and offers easy access from yard to the heart of the home. North Dakota offers challenging weather, so naturally a south-west facing garage to melt the snow from the driveway is often required. This also allowed for the the garage to be hidden from sight as you approach the home from the NE. Respecting its surroundings, the home emphasizes modern design and simple farmer logic to create a home for the couple to begin their marriage and grow old together. Cheers to what was, what is, and what's to come...
Tim Anderson
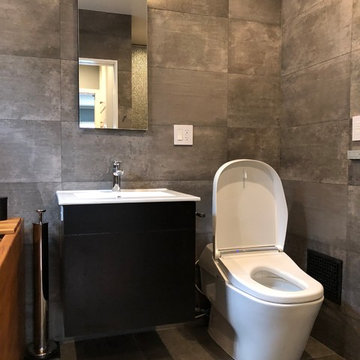
This is a design-build project by Kitchen Inspiration Inc.
Example of a mid-sized trendy master gray tile and porcelain tile porcelain tile and gray floor bathroom design in San Francisco with flat-panel cabinets, brown cabinets, a one-piece toilet, gray walls, an undermount sink, solid surface countertops, a hinged shower door and white countertops
Example of a mid-sized trendy master gray tile and porcelain tile porcelain tile and gray floor bathroom design in San Francisco with flat-panel cabinets, brown cabinets, a one-piece toilet, gray walls, an undermount sink, solid surface countertops, a hinged shower door and white countertops
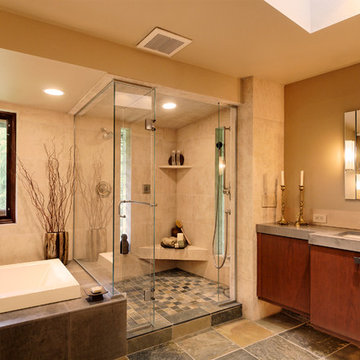
His vanity area includes a Robern medicine cabinet and below-counter storage.
Bathroom - transitional gray tile and stone tile slate floor bathroom idea in Seattle with flat-panel cabinets, medium tone wood cabinets, an undermount sink and limestone countertops
Bathroom - transitional gray tile and stone tile slate floor bathroom idea in Seattle with flat-panel cabinets, medium tone wood cabinets, an undermount sink and limestone countertops
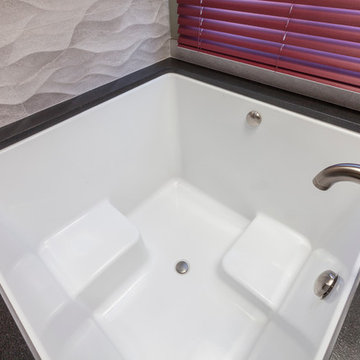
From the mis-matched cabinetry, to the floral wallpaper border, to the hot air balloon accent tiles, the former state of this master bathroom held no relationship to its laid-back bachelor owner. Inspired by his travels, his stays at luxury hotel suites and longing for zen appeal, the homeowner called in designer Rachel Peterson of Simply Baths, Inc. to help him overhaul the room. Removing walls to open up the space and adding a calming neutral grey palette left the space uninterrupted, modern and fresh. To make better use of this 9x9 bathroom, the walk-in shower and Japanese soaking tub share the same space & create the perfect opportunity for a textured, tiled accent wall. Meanwhile, the custom concrete sink offers just the right amount of industrial edge. The end result is a better compliment to the homeowner and his lifestyle & gives the term "man cave" a whole new meaning.
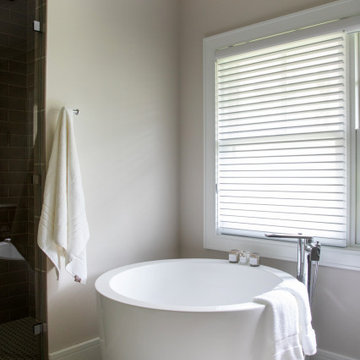
Large transitional master white tile and ceramic tile porcelain tile, white floor and double-sink bathroom photo in Milwaukee with flat-panel cabinets, brown cabinets, white walls, an undermount sink, quartz countertops, a hinged shower door, white countertops and a built-in vanity
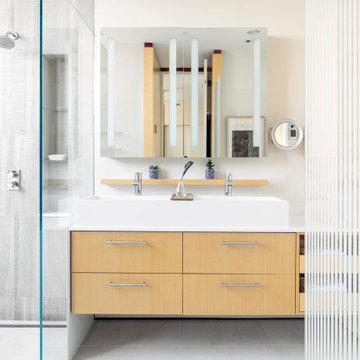
TEAM
Architect: LDa Architecture & Interiors
Builder: F.H. Perry Builder
Photographer: Sean Litchfield
Mid-sized minimalist master gray tile and cement tile concrete floor and gray floor bathroom photo in Boston with flat-panel cabinets, light wood cabinets, a one-piece toilet, white walls, a console sink, quartzite countertops, a hinged shower door and white countertops
Mid-sized minimalist master gray tile and cement tile concrete floor and gray floor bathroom photo in Boston with flat-panel cabinets, light wood cabinets, a one-piece toilet, white walls, a console sink, quartzite countertops, a hinged shower door and white countertops
Japanese Bathtub with Flat-Panel Cabinets Ideas
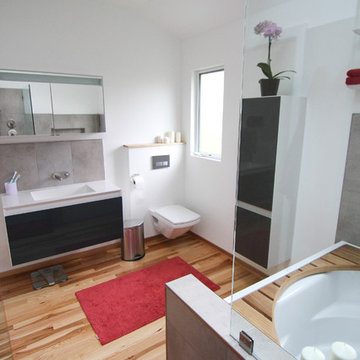
steines architecture
Bathroom - mid-sized contemporary master gray tile and ceramic tile light wood floor bathroom idea in San Francisco with flat-panel cabinets, black cabinets, a wall-mount toilet, white walls and a wall-mount sink
Bathroom - mid-sized contemporary master gray tile and ceramic tile light wood floor bathroom idea in San Francisco with flat-panel cabinets, black cabinets, a wall-mount toilet, white walls and a wall-mount sink
9





