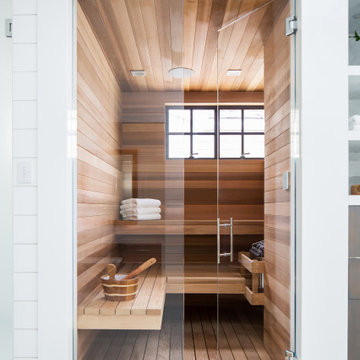Sauna Kids' Bath Ideas
Refine by:
Budget
Sort by:Popular Today
1 - 20 of 61,197 photos
Item 1 of 3
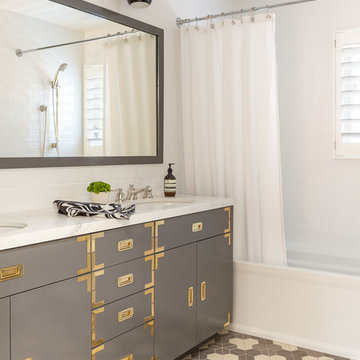
A traditional home in the Claremont Hills of Berkeley is enlarged and fully renovated to fit the lives of a young couple and their growing family. The existing partial upper floor was fully expanded to create three additional bedrooms, a hall bath, laundry room and updated master suite, with the intention that the expanded house volume harmoniously integrates with the architectural character of the existing home. A new central staircase brings in a tremendous amount of daylight to the heart of the ground floor while also providing a strong visual connection between the floors. The new stair includes access to an expanded basement level with storage and recreation spaces for the family. Main level spaces were also extensively upgraded with the help of noted San Francisco interior designer Grant K. Gibson. Photos by Kathryn MacDonald.
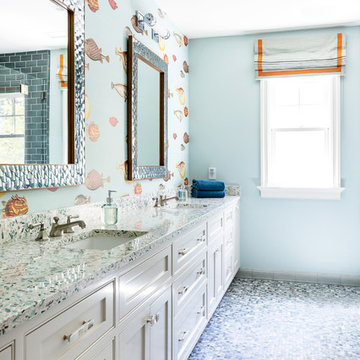
Mid-sized beach style kids' mosaic tile floor and blue floor bathroom photo in Los Angeles with white cabinets, beaded inset cabinets, multicolored walls and an undermount sink
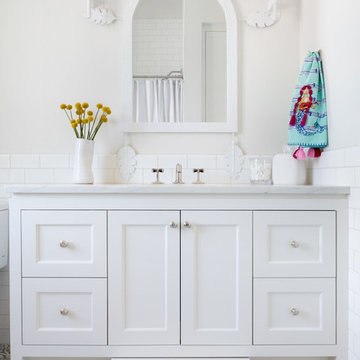
Austin Victorian by Chango & Co.
Architectural Advisement & Interior Design by Chango & Co.
Architecture by William Hablinski
Construction by J Pinnelli Co.
Photography by Sarah Elliott
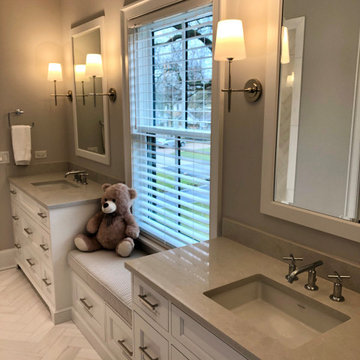
Inspiration for a mid-sized cottage kids' marble floor, white floor and double-sink alcove shower remodel in Chicago with recessed-panel cabinets, white cabinets, an undermount sink, quartz countertops, a hinged shower door, gray countertops and a built-in vanity

The black fixtures in this bathroom add a bit of drama to the white walls and tile, balanced out by the movement in the geometric tile pattern on the floor.
Photo Credit: Meghan Caudill
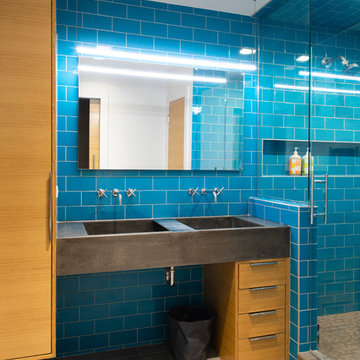
design by A Larsen INC
cabinetry by d KISER design.construct, inc.
photography by Colin Conces
Alcove shower - mid-sized contemporary kids' blue tile and subway tile porcelain tile and beige floor alcove shower idea in Omaha with flat-panel cabinets, blue walls, an integrated sink, concrete countertops, a hinged shower door, gray countertops and medium tone wood cabinets
Alcove shower - mid-sized contemporary kids' blue tile and subway tile porcelain tile and beige floor alcove shower idea in Omaha with flat-panel cabinets, blue walls, an integrated sink, concrete countertops, a hinged shower door, gray countertops and medium tone wood cabinets

Photo by Seth Hannula
Mid-sized transitional concrete floor and brown floor sauna photo in Minneapolis with shaker cabinets, gray cabinets, gray walls and an undermount sink
Mid-sized transitional concrete floor and brown floor sauna photo in Minneapolis with shaker cabinets, gray cabinets, gray walls and an undermount sink

Upstairs kids, bunk bathroom featuring terrazzo flooring, horizontal shiplap walls, custom inset vanity with white marble countertops, white oak floating shelves, and decorative lighting.

Bathroom Remodeling in Alexandria, VA with light gray vanity , marble looking porcelain wall and floor tiles, bright white and gray tones, rain shower fixture and modern wall scones.

Showcasing our muted pink glass tile this eclectic bathroom is soaked in style.
DESIGN
Project M plus, Oh Joy
PHOTOS
Bethany Nauert
LOCATION
Los Angeles, CA
Tile Shown: 4x12 in Rosy Finch Gloss; 4x4 & 4x12 in Carolina Wren Gloss

zillow.com
We helped design shower along and the shower valve and trim were purchased from us.
Bathroom - large transitional brown tile and porcelain tile light wood floor and brown floor bathroom idea in Salt Lake City with raised-panel cabinets, dark wood cabinets, a one-piece toilet, white walls, an undermount sink, granite countertops and a hinged shower door
Bathroom - large transitional brown tile and porcelain tile light wood floor and brown floor bathroom idea in Salt Lake City with raised-panel cabinets, dark wood cabinets, a one-piece toilet, white walls, an undermount sink, granite countertops and a hinged shower door
etched glass create privacy in the shared shower and toilet room
Bruce Damonte photography
Example of a large trendy kids' white tile and glass tile concrete floor walk-in shower design in San Francisco with flat-panel cabinets, white cabinets, white walls, an undermount sink, quartz countertops, a two-piece toilet and a hinged shower door
Example of a large trendy kids' white tile and glass tile concrete floor walk-in shower design in San Francisco with flat-panel cabinets, white cabinets, white walls, an undermount sink, quartz countertops, a two-piece toilet and a hinged shower door

Ambient Elements creates conscious designs for innovative spaces by combining superior craftsmanship, advanced engineering and unique concepts while providing the ultimate wellness experience. We design and build saunas, infrared saunas, steam rooms, hammams, cryo chambers, salt rooms, snow rooms and many other hyperthermic conditioning modalities.

A colorful makeover for a little girl’s bathroom. The goal was to make bathtime more fun and enjoyable, so we opted for striking teal accents on the vanity and built-in. Balanced out by soft whites, grays, and woods, the space is bright and cheery yet still feels clean, spacious, and calming. Unique cabinets wrap around the room to maximize storage and save space for the tub and shower.
Cabinet color is Hemlock by Benjamin Moore.
Designed by Joy Street Design serving Oakland, Berkeley, San Francisco, and the whole of the East Bay.
For more about Joy Street Design, click here: https://www.joystreetdesign.com/

Elegant kids' white tile and mosaic tile mosaic tile floor bathroom photo in Phoenix with an undermount sink, recessed-panel cabinets and white cabinets
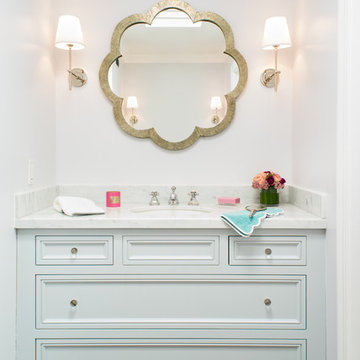
Example of a transitional kids' bathroom design in San Francisco with an undermount sink, recessed-panel cabinets and white cabinets

In this whole house remodel all the bathrooms were refreshed. The guest and kids bath both received a new tub, tile surround and shower doors. The vanities were upgraded for more storage. Taj Mahal Quartzite was used for the counter tops. The guest bath has an interesting shaded tile with a Moroccan lamp inspired accent tile. This created a sophisticated guest bathroom. The kids bath has clean white x-large subway tiles with a fun penny tile stripe.

Custom Surface Solutions (www.css-tile.com) - Owner Craig Thompson (512) 966-8296. This project shows a complete remodel of a Guest Bathroom.. New Kohler Soaker Tub with Delta Ashlyn shower faucet and multi-function head. New Vanity with 36" sink base and 15" Drawer Base cabinet. Tebas Black Granite countertop. Miseno 21" undermount sink, Delta Ashlyn Single Hole faucet. 12 x 24 Quartzite Iron tile using vertical aligned layout pattern. Gray wood grain 8 x 40 plank floor tile using aligned layout pattern.
Sauna Kids' Bath Ideas
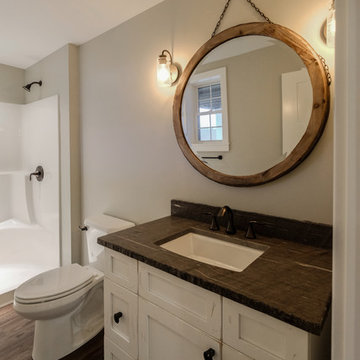
Cygnus Satin Granite - Bathroom Vanity
Example of a mid-sized transitional kids' dark wood floor and brown floor bathroom design in Other with recessed-panel cabinets, white cabinets, beige walls, an undermount sink and granite countertops
Example of a mid-sized transitional kids' dark wood floor and brown floor bathroom design in Other with recessed-panel cabinets, white cabinets, beige walls, an undermount sink and granite countertops
1








