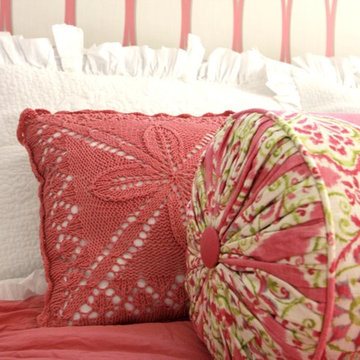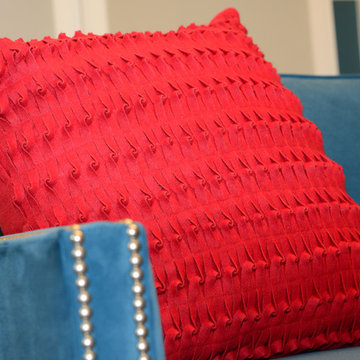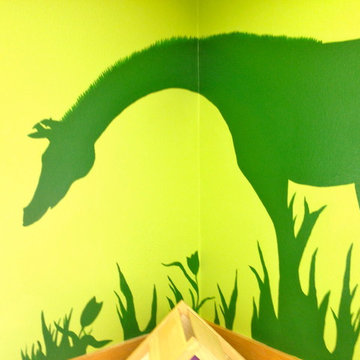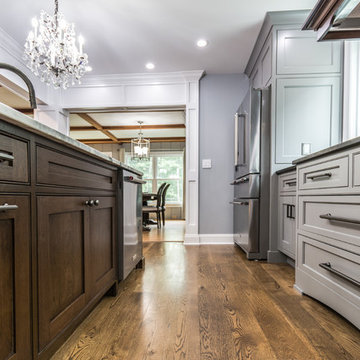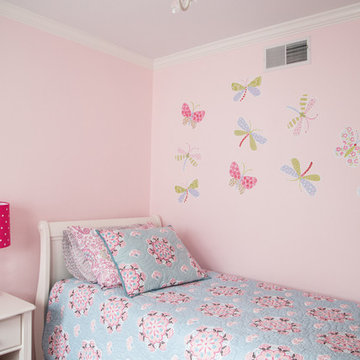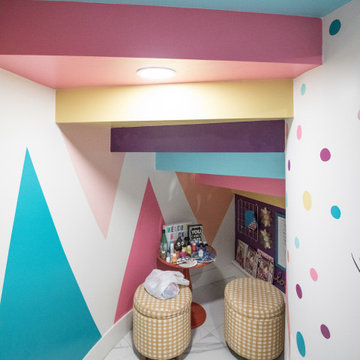Kids' Room Ideas
Refine by:
Budget
Sort by:Popular Today
29681 - 29700 of 197,915 photos
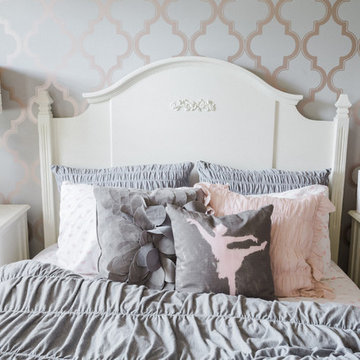
Lou Lou Me Blue Photography
Kids' room - large shabby-chic style girl carpeted and gray floor kids' room idea in Nashville with multicolored walls
Kids' room - large shabby-chic style girl carpeted and gray floor kids' room idea in Nashville with multicolored walls
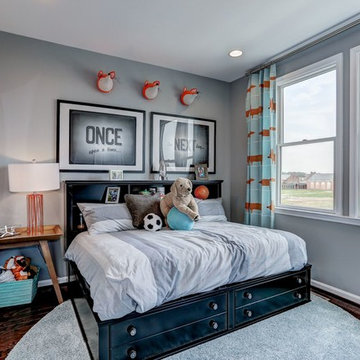
Kids' room - transitional gender-neutral dark wood floor kids' room idea in DC Metro with gray walls
Find the right local pro for your project
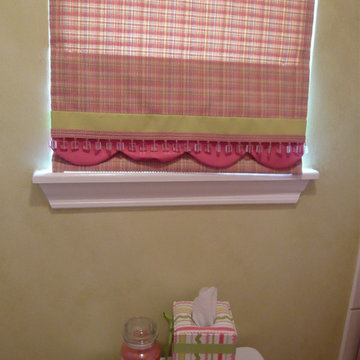
A soft tone on tone glaze technique to give walls interest.
Inspiration for a timeless kids' room remodel in Houston
Inspiration for a timeless kids' room remodel in Houston
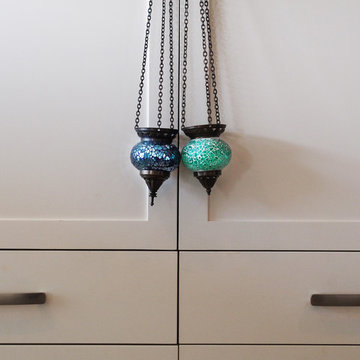
Having previously worked with this architect and designer in her beautiful Hampton beach home, I was elated to be asked to work with her again on her newly-renovated waterfront townhome.
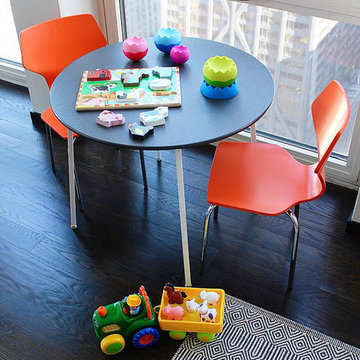
How do you create a fun and functional play area for kids without compromising your own personal decor style? That’s the question Samantha Kramer, blogger behind Gold Coast Girl, presented to us when creating a space for her daughter and we were excited to take on the challenge!
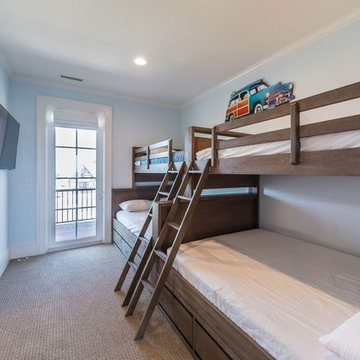
Mid-sized transitional gender-neutral carpeted and beige floor kids' room photo in Other with blue walls
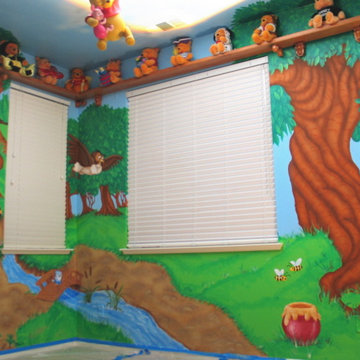
This room was started by two wonderfully talented clients. They became overwhelmed with the details and asked me to finish the details! This is one of my favorite childrens rooms!
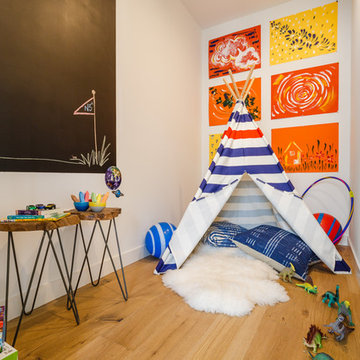
For this project we were hired to design the residential interiors and common spaces of this new development in Williamsburg, Brooklyn. This project consists of two small sister buildings located on the same lot; both buildings together have 25,000 s.f of residential space which is divided into 13 large condos. The apartment interiors were given a loft-like feel with an industrial edge by keeping exposed concrete ceilings, wide plank oak flooring, and large open living/kitchen spaces. All hardware, plumbing fixtures and cabinetry are black adding a dramatic accent to the otherwise mostly white spaces; the spaces still feel light and airy due to their ceiling heights and large expansive windows. All of the apartments have some outdoor space, large terraces on the second floor units, balconies on the middle floors and roof decks at the penthouse level. In the lobby we accentuated the overall industrial theme of the building by keeping raw concrete floors; tiling the walls in a concrete-like large vertical tile, cladding the mailroom in Shou Sugi Ban, Japanese charred wood, and using a large blackened steel chandelier to accent the space.
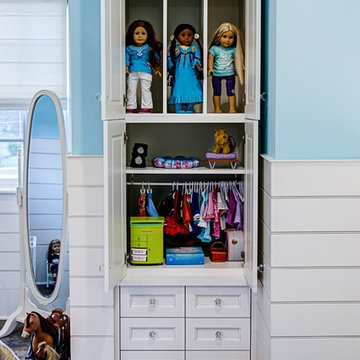
Photo by: Michael Donahue
Example of a large transitional girl medium tone wood floor kids' room design in Chicago
Example of a large transitional girl medium tone wood floor kids' room design in Chicago
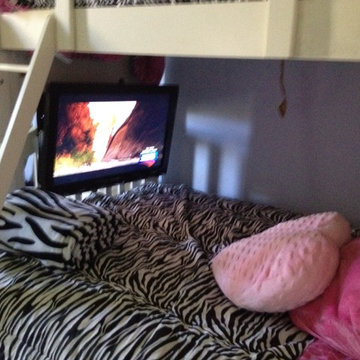
26" LCD Mounted inside a bunk bed in a child's bedroom.
Trendy kids' room photo in Other
Trendy kids' room photo in Other
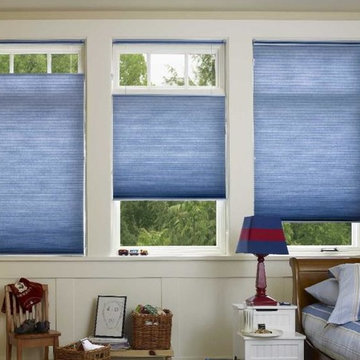
Example of a beach style kids' room design in Charleston with beige walls
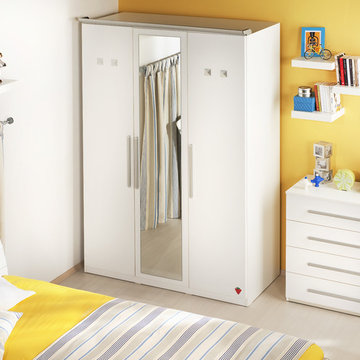
Contemporary design meets industrial strength in the bedroom set. White with metal hardware.
Inspiration for a contemporary gender-neutral kids' room remodel in Miami
Inspiration for a contemporary gender-neutral kids' room remodel in Miami
Kids' Room Ideas

Sponsored
London, OH
Fine Designs & Interiors, Ltd.
Columbus Leading Interior Designer - Best of Houzz 2014-2022
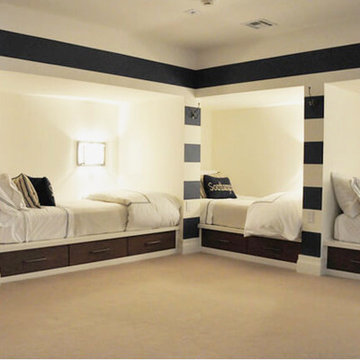
I took my client's unfinished basement to create a mudroom, wine cellar, eating area, laundry room, playroom, and kid's bunk room. The space was open with stubbed plumbing. She had many odd soffits throughout for the central air upstairs. I worked with the existing drop ceilings and load bearing walls to carve out the different areas. The client wanted a place where her children and their friends would come-like summer camp-and not want to leave along with giving her an intimate place to entertain guests.
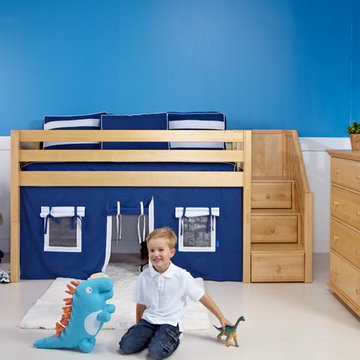
Max low loft bed with stairs and tent
Kids' room - transitional kids' room idea in Los Angeles
Kids' room - transitional kids' room idea in Los Angeles
1485






