Kids' Room with Beige Walls and Purple Walls Ideas
Refine by:
Budget
Sort by:Popular Today
121 - 140 of 7,427 photos
Item 1 of 3
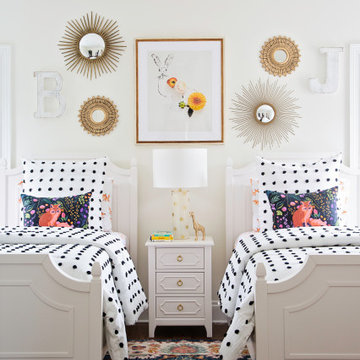
Kids' room - transitional dark wood floor and brown floor kids' room idea in Tampa with beige walls
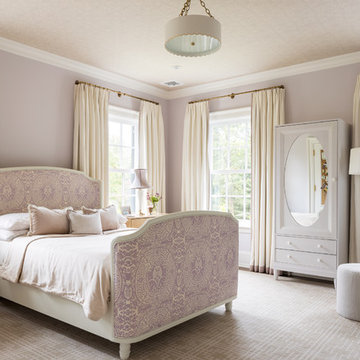
Elegant girl kids' bedroom photo in New York with purple walls
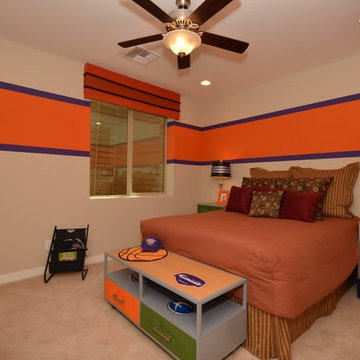
Kids' room - mid-sized traditional boy carpeted kids' room idea in Phoenix with beige walls
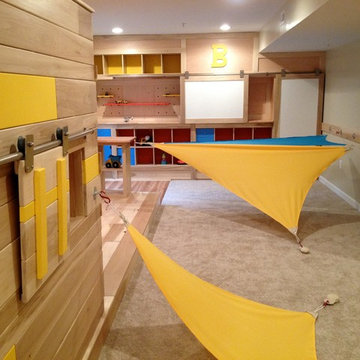
THEME The overall theme for this
space is a functional, family friendly
escape where time spent together
or alone is comfortable and exciting.
The integration of the work space,
clubhouse and family entertainment
area creates an environment that
brings the whole family together in
projects, recreation and relaxation.
Each element works harmoniously
together blending the creative and
functional into the perfect family
escape.
FOCUS The two-story clubhouse is
the focal point of the large space and
physically separates but blends the two
distinct rooms. The clubhouse has an
upper level loft overlooking the main
room and a lower enclosed space with
windows looking out into the playroom
and work room. There was a financial
focus for this creative space and the
use of many Ikea products helped to
keep the fabrication and build costs
within budget.
STORAGE Storage is abundant for this
family on the walls, in the cabinets and
even in the floor. The massive built in
cabinets are home to the television
and gaming consoles and the custom
designed peg walls create additional
shelving that can be continually
transformed to accommodate new or
shifting passions. The raised floor is
the base for the clubhouse and fort
but when pulled up, the flush mounted
floor pieces reveal large open storage
perfect for toys to be brushed into
hiding.
GROWTH The entire space is designed
to be fun and you never outgrow
fun. The clubhouse and loft will be a
focus for these boys for years and the
media area will draw the family to
this space whether they are watching
their favorite animated movie or
newest adventure series. The adjoining
workroom provides the perfect arts and
crafts area with moving storage table
and will be well suited for homework
and science fair projects.
SAFETY The desire to climb, jump,
run, and swing is encouraged in this
great space and the attention to detail
ensures that they will be safe. From
the strong cargo netting enclosing
the upper level of the clubhouse to
the added care taken with the lumber
to ensure a soft clean feel without
splintering and the extra wide borders
in the flush mounted floor storage, this
space is designed to provide this family
with a fun and safe space.
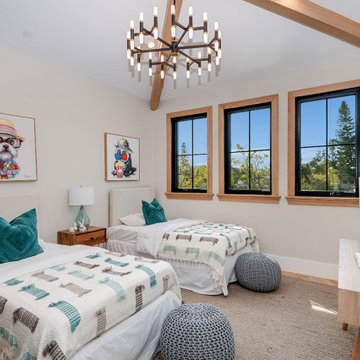
5,200 sq. ft new construction house, 5 bedrooms, 6 bathrooms, modern kitchen, master suite with private balcony, theater room and pool and more.
Kids' bedroom - cottage gender-neutral medium tone wood floor, brown floor and exposed beam kids' bedroom idea in Los Angeles with beige walls
Kids' bedroom - cottage gender-neutral medium tone wood floor, brown floor and exposed beam kids' bedroom idea in Los Angeles with beige walls
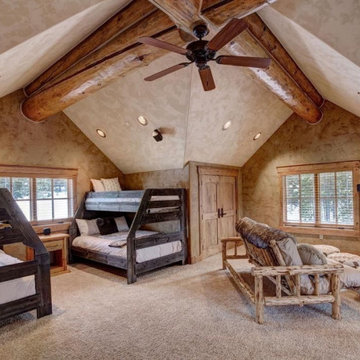
This kids' room has not two but 3 bunk beds and a futon so that the adults can have their own rooms in the other 5 available spots. This is the very top floor.
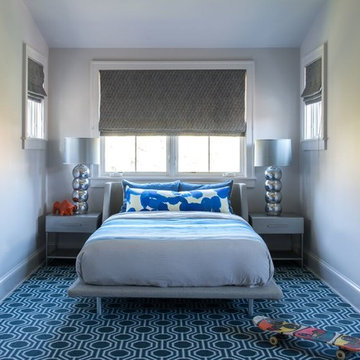
JANE BEILES
Mid-sized transitional gender-neutral carpeted and blue floor kids' room photo in New York with beige walls
Mid-sized transitional gender-neutral carpeted and blue floor kids' room photo in New York with beige walls
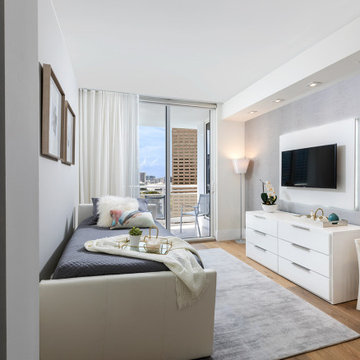
Kids' room - contemporary marble floor and beige floor kids' room idea in Miami with beige walls
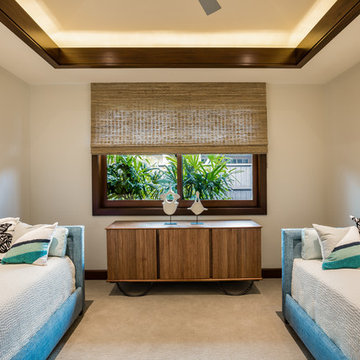
Willman Interiors is a full service Interior design firm on the Big Island of Hawaii. There is no cookie-cutter concepts in anything we do—each project is customized and imaginative. Combining artisan touches and stylish contemporary detail, we do what we do best: put elements together in ways that are fresh, gratifying, and reflective of our clients’ tastes. PC : Henry Houghton
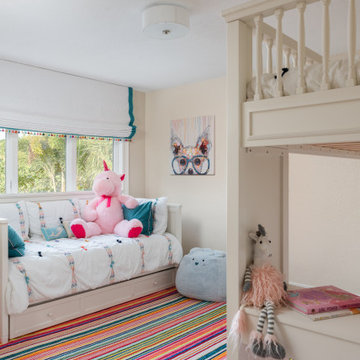
Transitional girl carpeted and multicolored floor kids' bedroom photo with beige walls
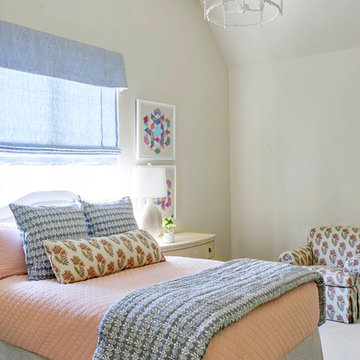
Kids' bedroom - mid-sized transitional girl carpeted kids' bedroom idea in Dallas with beige walls
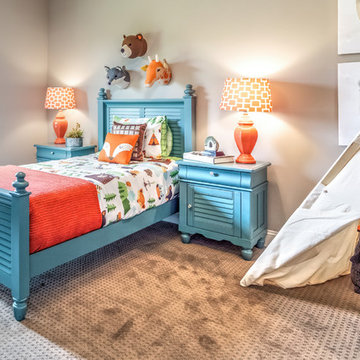
Elegant carpeted and beige floor kids' bedroom photo in St Louis with beige walls
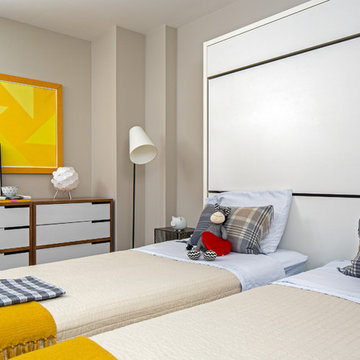
Sean Litchfield
Inspiration for a mid-century modern kids' room remodel in New York with beige walls
Inspiration for a mid-century modern kids' room remodel in New York with beige walls
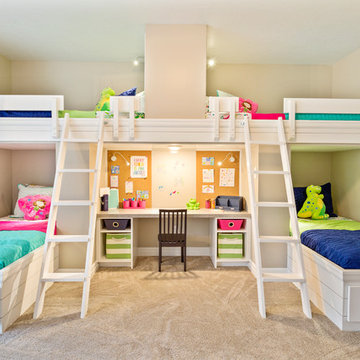
Inspiration for a transitional carpeted and beige floor kids' bedroom remodel in Salt Lake City with beige walls
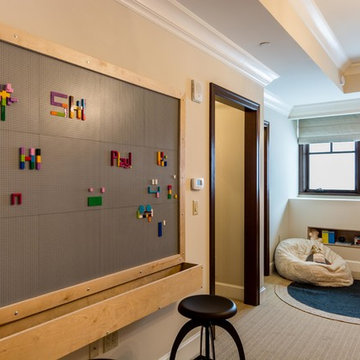
Example of a mid-sized transitional gender-neutral carpeted and beige floor kids' room design in Salt Lake City with beige walls
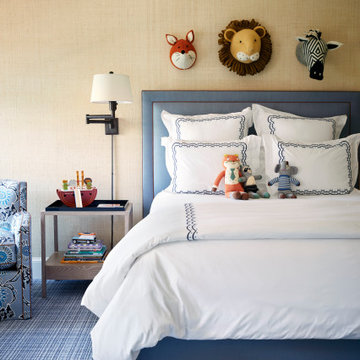
Kids' room - mediterranean carpeted and blue floor kids' room idea in Dallas with beige walls
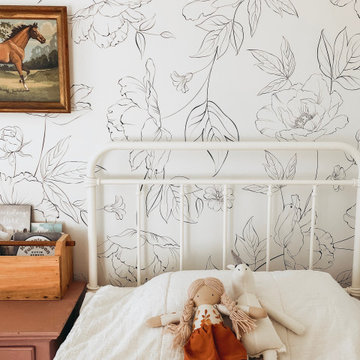
Example of a mid-sized cottage girl dark wood floor and brown floor kids' room design with beige walls
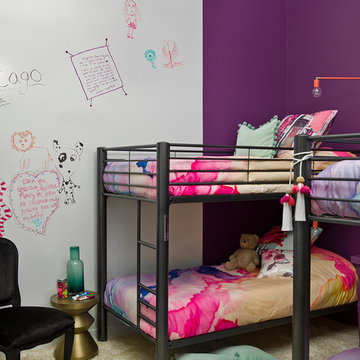
Cynthia Lynn Photography
Trendy girl carpeted and beige floor kids' room photo in Chicago with purple walls
Trendy girl carpeted and beige floor kids' room photo in Chicago with purple walls
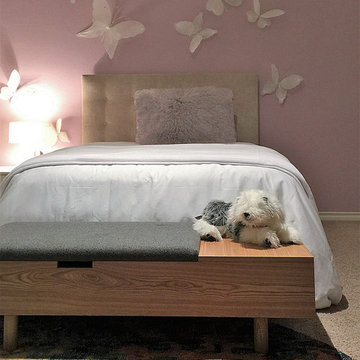
Sweet bedroom for a little girl who loves butterflies and lavender. Upholstered bed, white bedding, lama pillow, walnut storage / seating bench, round colorful abstract rug and her new stuffed doggie / best friend, and random sizes 3-D silk butterflies.
More images on our website: http://www.romero-obeji-interiordesign.com
Kids' Room with Beige Walls and Purple Walls Ideas
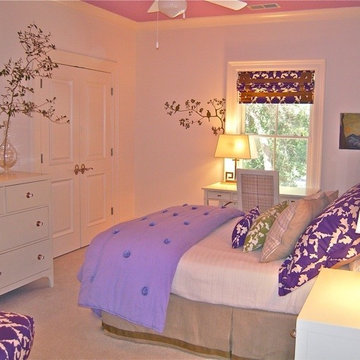
A room for a girl who loves the color purple
Inspiration for a mid-sized contemporary girl carpeted kids' room remodel in Charleston with purple walls
Inspiration for a mid-sized contemporary girl carpeted kids' room remodel in Charleston with purple walls
7





