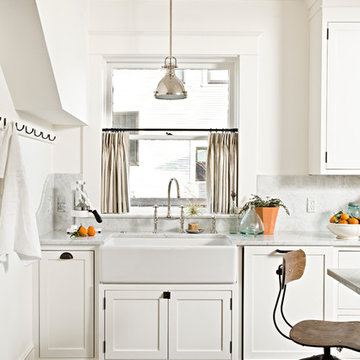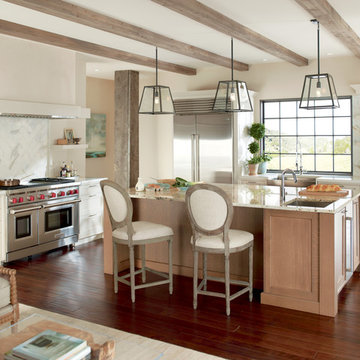Beige Kitchen Ideas
Refine by:
Budget
Sort by:Popular Today
1 - 20 of 144 photos
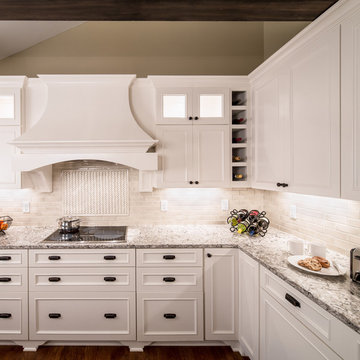
Farm Kid Studios
Inspiration for a transitional kitchen remodel in Minneapolis with recessed-panel cabinets, white cabinets, quartz countertops, white backsplash and travertine backsplash
Inspiration for a transitional kitchen remodel in Minneapolis with recessed-panel cabinets, white cabinets, quartz countertops, white backsplash and travertine backsplash
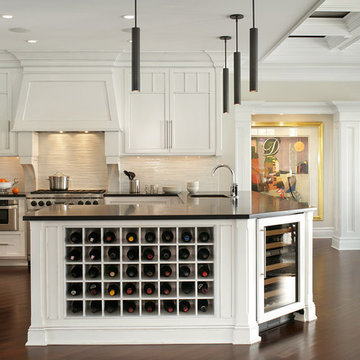
white glass tile backsplash, grey wall, black countertop, black pendant light, coffered ceiling, dark wood floor, great for entertaining, kitchen, panel refrigerator, small & functional, stainless steel appliances, transitional, under-cabinet lighting, white cabinets, white coffered ceiling with dark grey inserts, all trim semi-gloss white, all walls grey, wine cooler, wine cubbies, wine fridge, wine rack, wine storage,
Peter Rymwid, Architechtural Photography

Inspiration for a large timeless u-shaped dark wood floor and brown floor enclosed kitchen remodel in Minneapolis with a farmhouse sink, marble countertops, white cabinets, white backsplash, subway tile backsplash, stainless steel appliances, an island, white countertops and recessed-panel cabinets

Donovan Roberts Witmer
Inspiration for a timeless kitchen remodel in Philadelphia with glass-front cabinets, white cabinets, quartz countertops, stone tile backsplash and multicolored backsplash
Inspiration for a timeless kitchen remodel in Philadelphia with glass-front cabinets, white cabinets, quartz countertops, stone tile backsplash and multicolored backsplash

This new riverfront townhouse is on three levels. The interiors blend clean contemporary elements with traditional cottage architecture. It is luxurious, yet very relaxed.
Project by Portland interior design studio Jenni Leasia Interior Design. Also serving Lake Oswego, West Linn, Vancouver, Sherwood, Camas, Oregon City, Beaverton, and the whole of Greater Portland.
For more about Jenni Leasia Interior Design, click here: https://www.jennileasiadesign.com/
To learn more about this project, click here:
https://www.jennileasiadesign.com/lakeoswegoriverfront

Transitional galley kitchen featuring dark, raised panel perimeter cabinetry with a light colored island. Engineered quartz countertops, matchstick tile and dark hardwood flooring. Photo courtesy of Jim McVeigh, KSI Designer. Dura Supreme Bella Maple Graphite Rub perimeter and Bella Classic White Rub island. Photo by Beth Singer.

Free ebook, Creating the Ideal Kitchen. DOWNLOAD NOW
Our clients and their three teenage kids had outgrown the footprint of their existing home and felt they needed some space to spread out. They came in with a couple of sets of drawings from different architects that were not quite what they were looking for, so we set out to really listen and try to provide a design that would meet their objectives given what the space could offer.
We started by agreeing that a bump out was the best way to go and then decided on the size and the floor plan locations of the mudroom, powder room and butler pantry which were all part of the project. We also planned for an eat-in banquette that is neatly tucked into the corner and surrounded by windows providing a lovely spot for daily meals.
The kitchen itself is L-shaped with the refrigerator and range along one wall, and the new sink along the exterior wall with a large window overlooking the backyard. A large island, with seating for five, houses a prep sink and microwave. A new opening space between the kitchen and dining room includes a butler pantry/bar in one section and a large kitchen pantry in the other. Through the door to the left of the main sink is access to the new mudroom and powder room and existing attached garage.
White inset cabinets, quartzite countertops, subway tile and nickel accents provide a traditional feel. The gray island is a needed contrast to the dark wood flooring. Last but not least, professional appliances provide the tools of the trade needed to make this one hardworking kitchen.
Designed by: Susan Klimala, CKD, CBD
Photography by: Mike Kaskel
For more information on kitchen and bath design ideas go to: www.kitchenstudio-ge.com

This spacious kitchen with beautiful views features a prefinished cherry flooring with a very dark stain. We custom made the white shaker cabinets and paired them with a rich brown quartz composite countertop. A slate blue glass subway tile adorns the backsplash. We fitted the kitchen with a stainless steel apron sink. The same white and brown color palette has been used for the island. We also equipped the island area with modern pendant lighting and bar stools for seating.
Project by Portland interior design studio Jenni Leasia Interior Design. Also serving Lake Oswego, West Linn, Vancouver, Sherwood, Camas, Oregon City, Beaverton, and the whole of Greater Portland.
For more about Jenni Leasia Interior Design, click here: https://www.jennileasiadesign.com/
To learn more about this project, click here:
https://www.jennileasiadesign.com/lake-oswego

Bergen County, NJ - Traditional - Kitchen Designed by Bart Lidsky of The Hammer & Nail Inc.
Photography by: Steve Rossi
This classic white kitchen creamy white Rutt Handcrafted Cabinetry and espresso Stained Rift White Oak Base Cabinetry. The highly articulated storage is a functional hidden feature of this kitchen. The countertops are 2" Thick Danby Marble with a mosaic marble backsplash. Pendant lights are built into the cabinetry above the sink.
http://thehammerandnail.com
#BartLidsky #HNdesigns #KitchenDesign

White kitchen with stainless steel appliances and handcrafted kitchen island in the middle. The dark wood floors are a wonderful contrast to the white cabinets. This home is located in Del Mar, California and was built in 2008 by Smith Brothers. Additional Credits: Architect: Richard Bokal Interior Designer: Doug Dolezal
Additional Credits:
Architect: Richard Bokal
Interior Designer Doug Dolezal
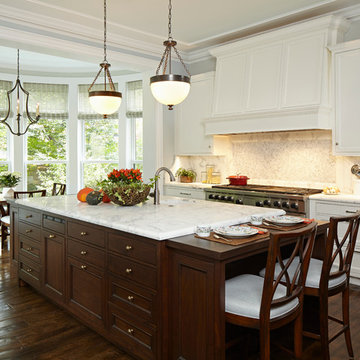
©Nathan Kirkman Photography
Example of a classic eat-in kitchen design in Chicago with recessed-panel cabinets, white cabinets, white backsplash and stainless steel appliances
Example of a classic eat-in kitchen design in Chicago with recessed-panel cabinets, white cabinets, white backsplash and stainless steel appliances
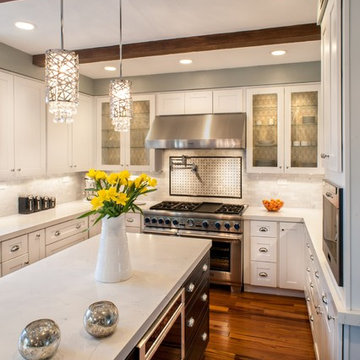
Kitchen - transitional u-shaped kitchen idea in Los Angeles with shaker cabinets, white cabinets and white backsplash

Grand architecturally detailed stone family home. Each interior uniquely customized.
Architect: Mike Sharrett of Sharrett Design
Interior Designer: Laura Ramsey Engler of Ramsey Engler, Ltd.
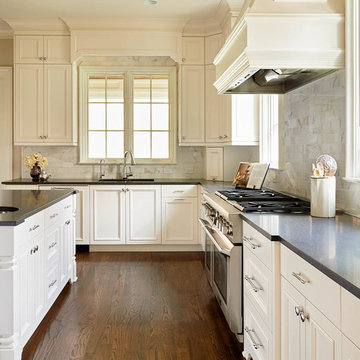
dustin peck photography inc
Interior and Kitchen Design by Carolina Design
Associates, info@carolinadesignassociates.com
Kitchen - traditional kitchen idea in Charlotte with an undermount sink, recessed-panel cabinets, white cabinets and white backsplash
Kitchen - traditional kitchen idea in Charlotte with an undermount sink, recessed-panel cabinets, white cabinets and white backsplash
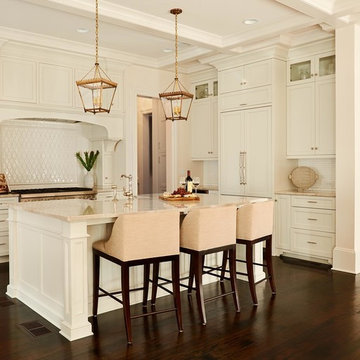
dustin peck photography inc
Interior and Kitchen Design by Carolina Design
Associates, info@carolinadesignassociates.com
Example of a classic l-shaped kitchen design in Charlotte with a farmhouse sink, shaker cabinets, white cabinets, white backsplash and paneled appliances
Example of a classic l-shaped kitchen design in Charlotte with a farmhouse sink, shaker cabinets, white cabinets, white backsplash and paneled appliances
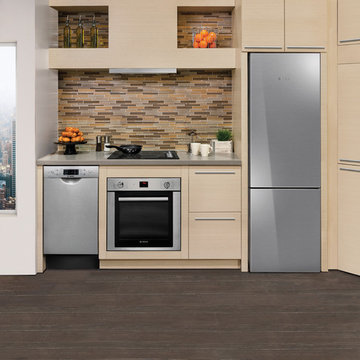
Bosch is committed to pure, purposeful European design that perfectly fits people’s lives. One of the
current U.S. trends is small spaces. Popular in places like Manhattan, the movement is now catching on
in more U.S. cities where small spaces are expanding to include guest suites, media rooms, secondary
vacation homes and other ancillary spaces.
Bosch is satisfying this ever-growing lifestyle trend with modern design, innovation and efficiency you’d
expect. As the 24" Bosch kitchen is specifically designed for small spaces, this is undeniable proof
that a smaller space doesn’t mean a smaller sense of style. Whether it’s city dwellers living in an urban
condo or loft, empty nesters or retirees desiring to downsize, or vacationers enjoying time in a compact
residence club, Bosch brings a premium experience to any kitchen. No matter the size.

Eat-in kitchen - large traditional dark wood floor eat-in kitchen idea in Portland with stainless steel appliances, recessed-panel cabinets, white cabinets, white backsplash, subway tile backsplash, granite countertops, an undermount sink, two islands and black countertops
Beige Kitchen Ideas
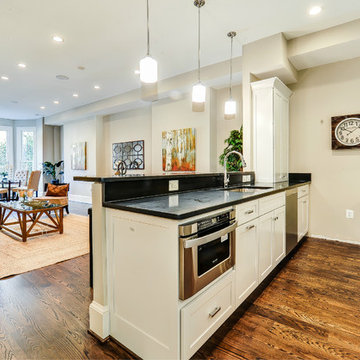
Open Door Photography
Elegant galley open concept kitchen photo in DC Metro with stainless steel appliances and an undermount sink
Elegant galley open concept kitchen photo in DC Metro with stainless steel appliances and an undermount sink
1






