Kitchen Pantry with Stainless Steel Appliances Ideas
Refine by:
Budget
Sort by:Popular Today
121 - 140 of 31,394 photos
Item 1 of 4
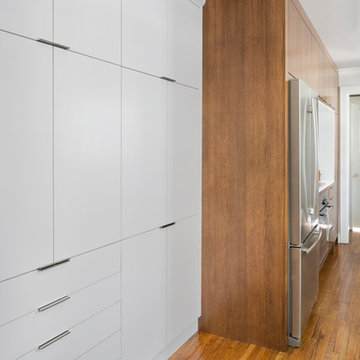
Bob Greenspan
Small minimalist galley light wood floor kitchen pantry photo in Kansas City with no island, flat-panel cabinets, medium tone wood cabinets, solid surface countertops, white backsplash, stainless steel appliances and an undermount sink
Small minimalist galley light wood floor kitchen pantry photo in Kansas City with no island, flat-panel cabinets, medium tone wood cabinets, solid surface countertops, white backsplash, stainless steel appliances and an undermount sink

Kitchen Renovation, concrete countertops, herringbone slate flooring, and open shelving over the sink make the space cozy and functional. Handmade mosaic behind the sink that adds character to the home.
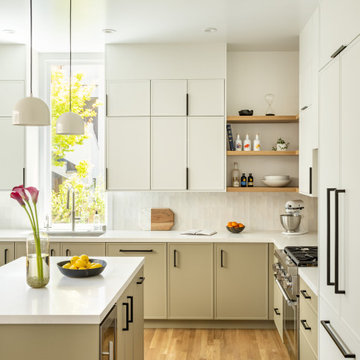
This clean and modern kitchen features a counter-to-ceiling window, open corner wood shelving, a light grey backsplash with color variation, elegant fronts with lightly recessed panels, and a two-tones paint at cabinet fronts.
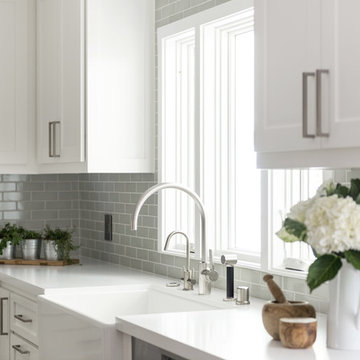
DESIGN BUILD REMODEL | Kitchen Transformation | FOUR POINT DESIGN BUILD INC | Part Eight
This completely transformed 3,500+ sf family dream home sits atop the gorgeous hills of Calabasas, CA and celebrates the strategic and eclectic merging of contemporary and mid-century modern styles with the earthy touches of a world traveler!
AS SEEN IN Better Homes and Gardens | BEFORE & AFTER | 10 page feature and COVER | Spring 2016
To see more of this fantastic transformation, watch for the launch of our NEW website and blog THE FOUR POINT REPORT, where we celebrate this and other incredible design build journey! Launching September 2016.
Photography by Riley Jamison
#kitchen #remodel #LAinteriordesigner #builder #dreamproject #oneinamillion
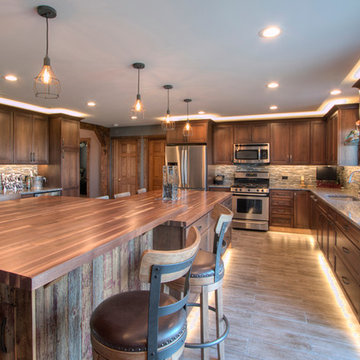
Dura Supreme Cabinetry
Kendall door
Lyptus wood, Mocha stained finish
Photography by Kayser Photography of Lake Geneva Wi
Carpentry by T Fecteau Carpentry & More, Lake Geneva,Wi

Butler's pantry with full kitchen for canning and home office
Inspiration for a large country l-shaped dark wood floor and brown floor kitchen pantry remodel in Other with a farmhouse sink, shaker cabinets, white cabinets, granite countertops, white backsplash, subway tile backsplash, stainless steel appliances, an island and beige countertops
Inspiration for a large country l-shaped dark wood floor and brown floor kitchen pantry remodel in Other with a farmhouse sink, shaker cabinets, white cabinets, granite countertops, white backsplash, subway tile backsplash, stainless steel appliances, an island and beige countertops
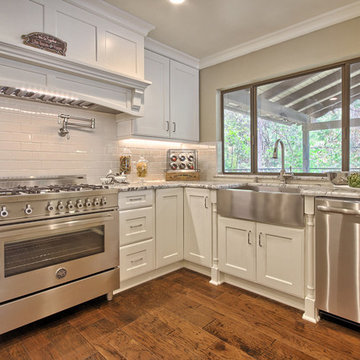
Bob Blandy, Medallion Services, Dura Supreme Cabinetry
Kitchen pantry - large transitional u-shaped dark wood floor kitchen pantry idea in Other with white cabinets, granite countertops, white backsplash, subway tile backsplash, stainless steel appliances, a peninsula, a farmhouse sink and shaker cabinets
Kitchen pantry - large transitional u-shaped dark wood floor kitchen pantry idea in Other with white cabinets, granite countertops, white backsplash, subway tile backsplash, stainless steel appliances, a peninsula, a farmhouse sink and shaker cabinets
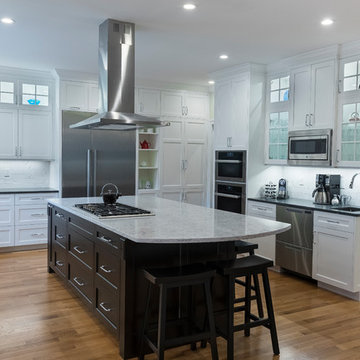
Appliances Galore, Pantry, Refrigerator, Ovens, Dishwasher drawers, cooktop, prep sink and coffee bar fill this large colonial kitchen. A single dishwasher drawer and wine refrigerator is in the butler's pantry, leading to the dining room, A double drawer beverage refrigerator is on the back of the island...close by the coffee station.
The window by the large center sink looks out on the most lovely gardens.
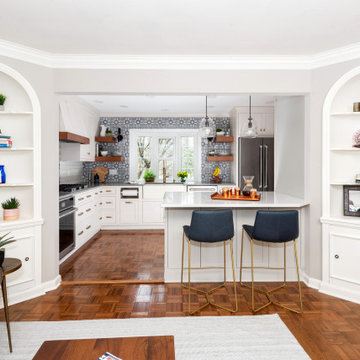
Inspiration for a small eclectic l-shaped medium tone wood floor and brown floor kitchen pantry remodel in Other with a farmhouse sink, beaded inset cabinets, white cabinets, quartz countertops, blue backsplash, terra-cotta backsplash, stainless steel appliances, a peninsula and gray countertops
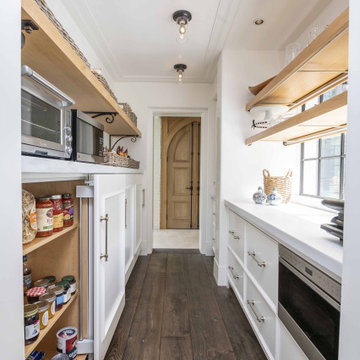
Inspiration for a french country galley dark wood floor and brown floor kitchen pantry remodel in Baltimore with flat-panel cabinets, white cabinets, stainless steel appliances, no island and white countertops

Small transitional u-shaped vinyl floor and brown floor kitchen pantry photo in Other with an undermount sink, beige cabinets, quartz countertops, multicolored backsplash, quartz backsplash, stainless steel appliances and multicolored countertops
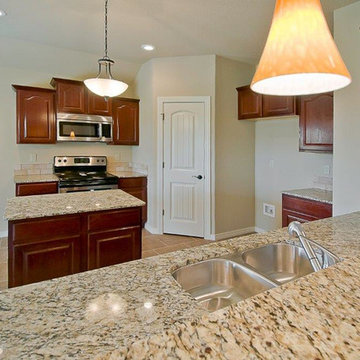
Example of a classic galley ceramic tile kitchen pantry design in Other with a double-bowl sink, raised-panel cabinets, medium tone wood cabinets, granite countertops, beige backsplash, stone tile backsplash, stainless steel appliances and an island
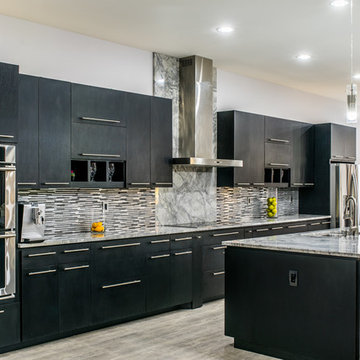
A Marble kitchen countertop installation done by East Coast Granite and Design. Stone: Super White Marble.
Visit us at www.eastcoastgranitecharleston.com to see more of our work.
Photos by Your Business Media.

This amazing Birmingham home was built in 1925. The wonderful homeowners completely remodeled and restored this historic treasure. They have mixed in new cabinetry and fixtures with tons of vintage and heirloom pieces of their own to create a fabulous home that is updated and relevant to the style of the time when the home was built. Wellborn cabinets are throughout the home. Mostly shaker style in either Glacier white or Dove Gray. These cabinets are complimented by gorgeous natural marble countertops in most areas. It was great to watch the transformation of this amazing home! Glad to be a part of this entire project!
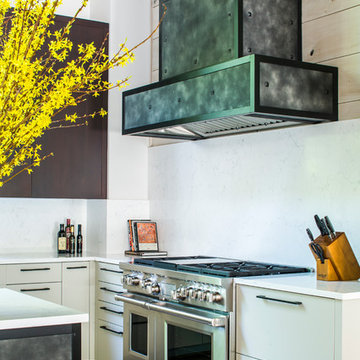
Modern farmhouse bespoke kitchen complete with two-toned cabinets, clean and long hardware, and custom range hood finished to match exposed I beams. Photo by Jeff Herr Photography.
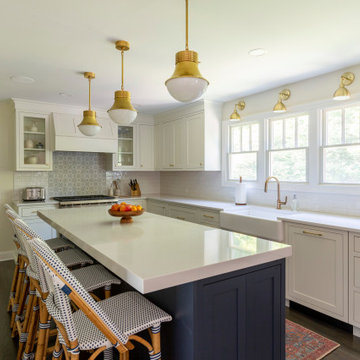
Open and airy space for a new kitchen with plenty of island seating and a gorgeous view into the backyard! The transitional style of this space is pulled together with the satin brass pendants and sleek hardware, with the softness of the farmhouse sink and handmade range tile.
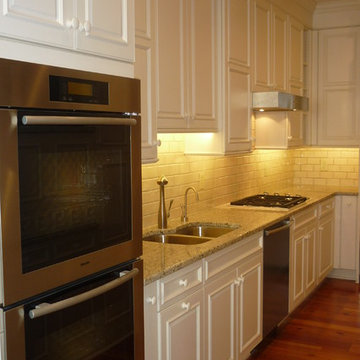
Designed by Regina Steverson
Installed by Duane Sisson
Inspiration for a small timeless galley medium tone wood floor kitchen pantry remodel in Charleston with an undermount sink, raised-panel cabinets, beige cabinets, granite countertops, beige backsplash, ceramic backsplash and stainless steel appliances
Inspiration for a small timeless galley medium tone wood floor kitchen pantry remodel in Charleston with an undermount sink, raised-panel cabinets, beige cabinets, granite countertops, beige backsplash, ceramic backsplash and stainless steel appliances
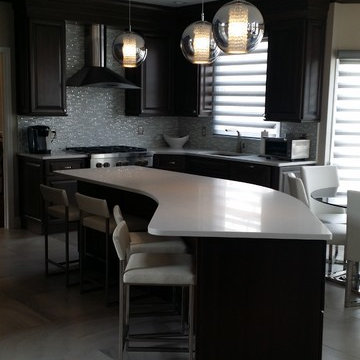
The team at Alfano Renovations helped the client design the space, choose materials and installed all the products. Alfano Renovations has two locations; one of them is in Garwood, NJ and the other is in Eatontown, NJ. We display kitchen cabinets, kitchen and bath tile, counters and fixtures. Feel free to give us a call at 732-922-2020 or visit our website www.alfanorenovations.com We will visit your home or office and help with all your design, product and renovations needs.
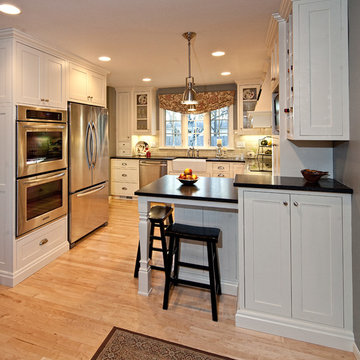
Elegant u-shaped light wood floor kitchen pantry photo in Other with a farmhouse sink, recessed-panel cabinets, white cabinets, quartz countertops, beige backsplash, brick backsplash and stainless steel appliances
Kitchen Pantry with Stainless Steel Appliances Ideas
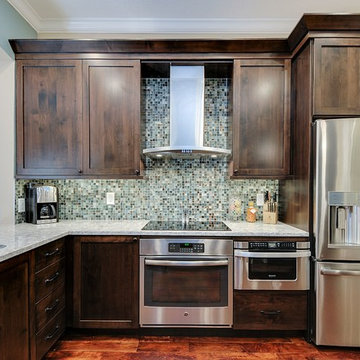
Rickie Agapito
Inspiration for a mid-sized contemporary l-shaped medium tone wood floor kitchen pantry remodel in Tampa with an undermount sink, shaker cabinets, dark wood cabinets, quartz countertops, blue backsplash, glass tile backsplash, stainless steel appliances and a peninsula
Inspiration for a mid-sized contemporary l-shaped medium tone wood floor kitchen pantry remodel in Tampa with an undermount sink, shaker cabinets, dark wood cabinets, quartz countertops, blue backsplash, glass tile backsplash, stainless steel appliances and a peninsula
7





