Kitchen with a Double-Bowl Sink and Open Cabinets Ideas
Refine by:
Budget
Sort by:Popular Today
21 - 40 of 793 photos
Item 1 of 3
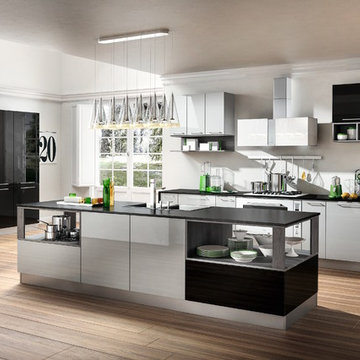
Fiat LUX...versions WHITE, CAPPUCCINO, BLACK, CREAM, BLACK CHERRY, PEARL, CHOCOLATE and TURQUOISE. Harmonious and refined design, innovative colors with glossy effect and imprint youth. LUX is a complete model with high composability features; it is based on a full development of the operative concept, together with Accessories and electric appliance of very high quality. Finally, we would like to highlight the solutions based on low worktop for snack, which give a touch of modernity to the indoor design of your home.
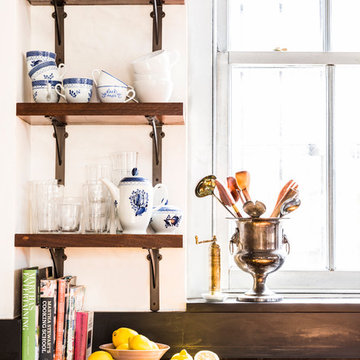
Lesley Unruh
Eat-in kitchen - mid-sized eclectic u-shaped painted wood floor and beige floor eat-in kitchen idea in New York with a double-bowl sink, open cabinets, dark wood cabinets, zinc countertops, brown backsplash, wood backsplash, stainless steel appliances and two islands
Eat-in kitchen - mid-sized eclectic u-shaped painted wood floor and beige floor eat-in kitchen idea in New York with a double-bowl sink, open cabinets, dark wood cabinets, zinc countertops, brown backsplash, wood backsplash, stainless steel appliances and two islands
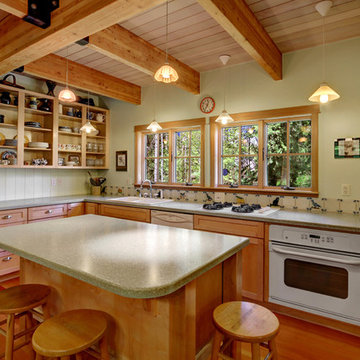
Example of a mid-sized cottage l-shaped medium tone wood floor eat-in kitchen design in Seattle with a double-bowl sink, open cabinets, medium tone wood cabinets, white appliances and an island
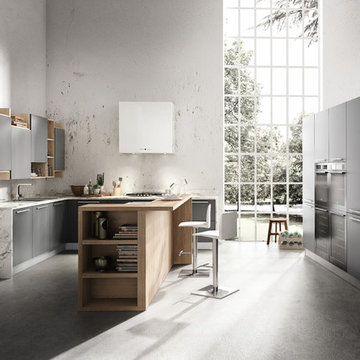
Despite it shows itself with simplicity and pure linearity, the peculiarities of Simplicia are multiple and all determinants, to reveal an immense creative character. A constructive modularity of remarkable compositional flexibility allows customizations of great aesthetic functional innovation, thanks to the strong contribution of a targeted range of colors: matte finish doors with ABS edging to match the color CONFETTO, SABBIA, CANAPA, LAVAGNA and wood finishes TABACCO, CENERE, OLMO, DAMA, CONCHIGLIA, LONDRA and NATURALE with pore synchronized. To theseare added also a complete set of attachments multi-purpose, together with electric appliances and hoods of high technology.
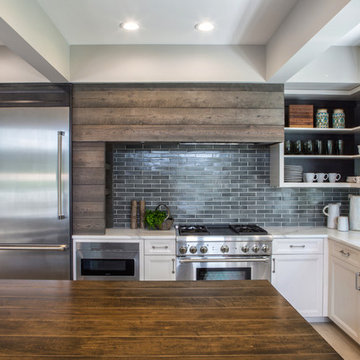
A Michigan lake house kitchen with open cabinets, thermidor oven, tile backsplash and rustic design. Worked with Fredman Design Group.
Enclosed kitchen - large contemporary l-shaped ceramic tile and beige floor enclosed kitchen idea in Chicago with a double-bowl sink, open cabinets, white cabinets, quartzite countertops, gray backsplash, porcelain backsplash, stainless steel appliances and no island
Enclosed kitchen - large contemporary l-shaped ceramic tile and beige floor enclosed kitchen idea in Chicago with a double-bowl sink, open cabinets, white cabinets, quartzite countertops, gray backsplash, porcelain backsplash, stainless steel appliances and no island
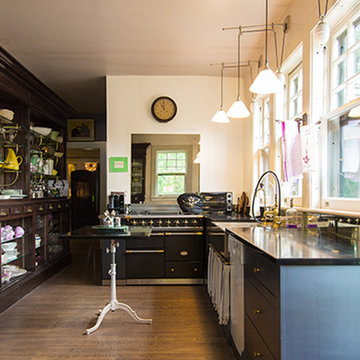
Kitchen cabinets (and see Cabinet of Curiosities) are salvaged from an apothecary. Lacanche stove in matte black, Caesar stone countertops in black. Bottom kitchen cabinets in charcoal violet metallic paint.
Glass rise and fall lamps. Mirror above stove adds light to the interior.
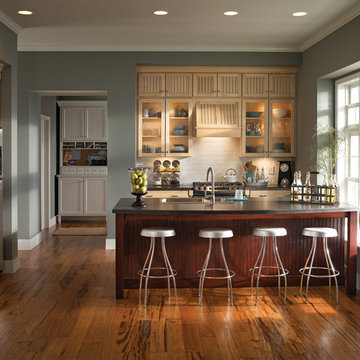
Yorktowne Cabinetry manufactured by Elkay USA
Inspiration for a transitional medium tone wood floor open concept kitchen remodel in San Diego with a double-bowl sink, open cabinets, beige cabinets, white backsplash, ceramic backsplash, stainless steel appliances and a peninsula
Inspiration for a transitional medium tone wood floor open concept kitchen remodel in San Diego with a double-bowl sink, open cabinets, beige cabinets, white backsplash, ceramic backsplash, stainless steel appliances and a peninsula
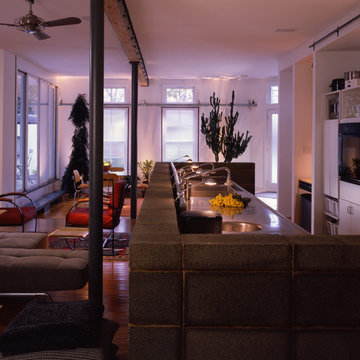
Jay Mangum Photography
Inspiration for a large transitional u-shaped medium tone wood floor open concept kitchen remodel in Raleigh with a double-bowl sink, open cabinets, white cabinets, stainless steel countertops, stainless steel appliances and an island
Inspiration for a large transitional u-shaped medium tone wood floor open concept kitchen remodel in Raleigh with a double-bowl sink, open cabinets, white cabinets, stainless steel countertops, stainless steel appliances and an island
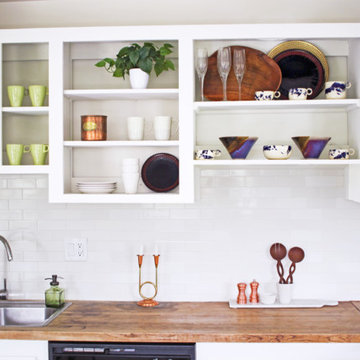
Example of a mid-sized eclectic u-shaped eat-in kitchen design in Los Angeles with a double-bowl sink, open cabinets, white cabinets, wood countertops, white backsplash and subway tile backsplash
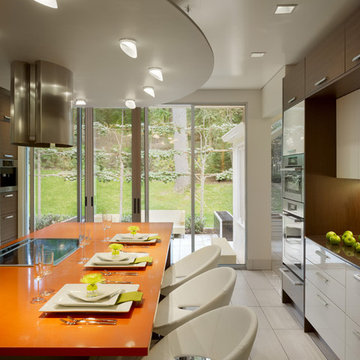
Watch our project videos with before and after pictures: www.larisamcshane.com/projects/
Our client felt disorganized and disconnected in her old kitchen. She loves to cook but the layout of her kitchen did not allow her to move around comfortably. The space felt outdated and cluttered. She wished for a genuine connection to the outdoors. To accomplish all this we expanded the space and designed custom glass doors that blurred the boundary between indoor and outdoor. Our landscape designers created an outdoor space surrounded by little leaf linden trees which form an intimate sitting area in the back yard without obstructing the view from the kitchen.
We incorporated the suspended ceiling over the island to make the space feel simultaneously spacious and intimate. We traded the traditional cabinetry for refined European style contemporary cabinets in two colors; glossy white and soft wenge brown for its unique mixture of chic yet natural. We used two colors of sustainable quartz countertops; earth brown in the perimeter and orange for the island to bring a feeling of cheerfulness. We selected comfortable yet elegant crescent stools. We added heated tile floors in a beautiful geometric design so our client would be comfortable enough to walk around barefoot.
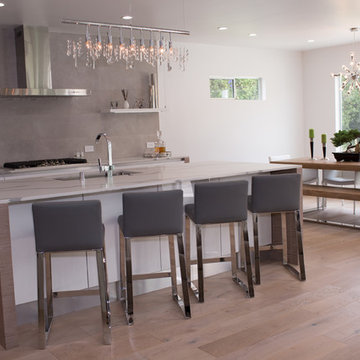
This modern kitchen really really suited our client's personality together with hardwood flooring, white cabinetry, high-end finishes, quartz counter, top of the line cabinetry and mechanism - it is real work of art.
Kitchen Remodel by Team AHR!
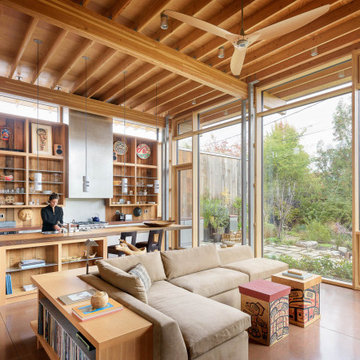
Custom kitchen with fir and steel shelving. Island counter top of reclaimed Douglas fir slab that's 2,800 years old.
Trendy concrete floor and wood ceiling eat-in kitchen photo in Seattle with a double-bowl sink, open cabinets, wood countertops, stainless steel appliances and an island
Trendy concrete floor and wood ceiling eat-in kitchen photo in Seattle with a double-bowl sink, open cabinets, wood countertops, stainless steel appliances and an island
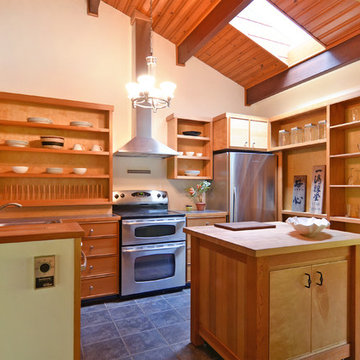
Pattie O'Loughlin Marmon - Real Girl Friday
Example of a mid-sized trendy u-shaped slate floor open concept kitchen design in Seattle with a double-bowl sink, open cabinets, medium tone wood cabinets, laminate countertops, stainless steel appliances and an island
Example of a mid-sized trendy u-shaped slate floor open concept kitchen design in Seattle with a double-bowl sink, open cabinets, medium tone wood cabinets, laminate countertops, stainless steel appliances and an island
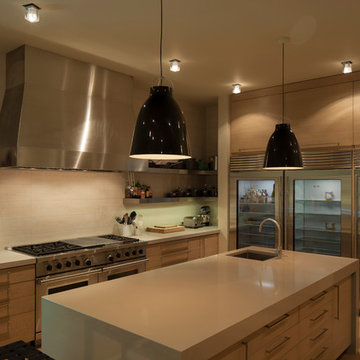
#luxurymodernkitchen in Sun Valley Idaho
grabherconstruction.com
Example of a minimalist u-shaped eat-in kitchen design in Boise with a double-bowl sink, open cabinets and beige cabinets
Example of a minimalist u-shaped eat-in kitchen design in Boise with a double-bowl sink, open cabinets and beige cabinets
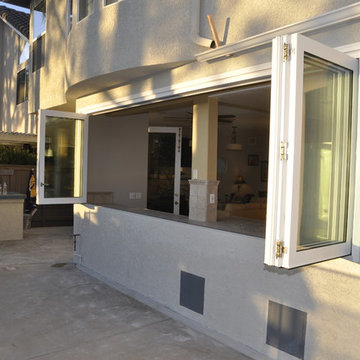
Folding windows are an excellent alternative to a stationary, fixed window. These folding windows opening even from the center for fresh air and an open view. The white aluminum frame matches perfectly with the rest of the house.
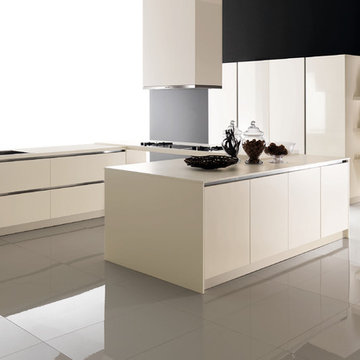
The DIVA COLLECTION combines technology, the warmth of wood, the use of modern materials, and the feelings that only natural materials can convey with their matte surfaces. Examples include fine walnut and the strongly accented grain and porosity of a wood such as oak, which offers the tactile sensation of natural wood. Thanks to special processing, a “mirror” effect can be created using polyester surfaces on ebony or walnut. Specifically, the veneer is given a gloss finish with five coats of waxed polyester varnish (the edges receive some ten coats of varnish) to obtain a unique, prestigious product.
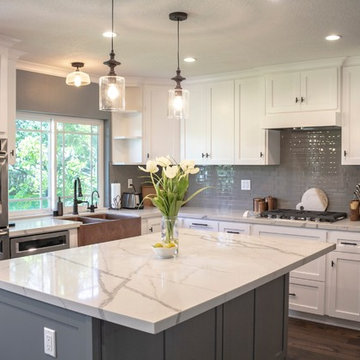
Kitchen Renovation in Porter Ranch, California by A-List Builders
New cabinets, hardwood floors, marble kitchen island, copper farmhouse sink, ceramic backsplash, paint, and appliances.
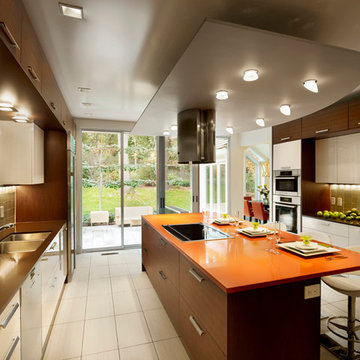
Watch our project videos with before and after pictures: http://www.larisamcshane.com/projects/
This contemporary kitchen replaced an outdated traditional kitchen. We traded the traditional cabinetry for refined European style contemporary cabinets in two colors; glossy white and soft Wenge brown for its unique mixture of chic yet natural. We used two colors of sustainable quartz countertops; earth brown in the perimeter and orange for the island to bring a feeling of cheerfulness.
Please visit our website to watch the before and after project videos to learn about the design process and inspirations for this transformation!
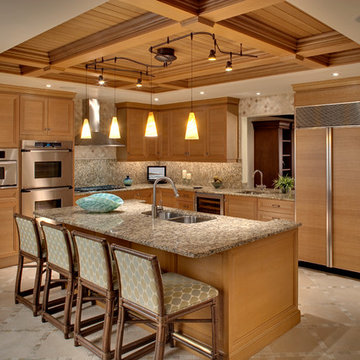
Enclosed kitchen - large traditional ceramic tile, brown floor and coffered ceiling enclosed kitchen idea in Tampa with a double-bowl sink, open cabinets, light wood cabinets, marble countertops, multicolored countertops, multicolored backsplash, mosaic tile backsplash and stainless steel appliances
Kitchen with a Double-Bowl Sink and Open Cabinets Ideas
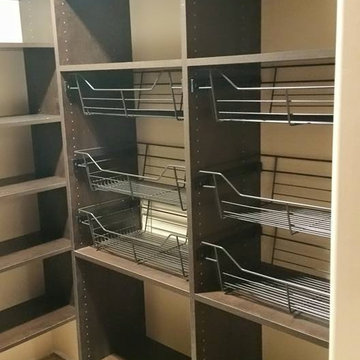
Inspiration for a large timeless l-shaped medium tone wood floor kitchen pantry remodel in Other with a double-bowl sink, open cabinets, dark wood cabinets, onyx countertops, beige backsplash and stainless steel appliances
2





