Kitchen with a Triple-Bowl Sink and Granite Countertops Ideas
Refine by:
Budget
Sort by:Popular Today
101 - 120 of 624 photos
Item 1 of 3
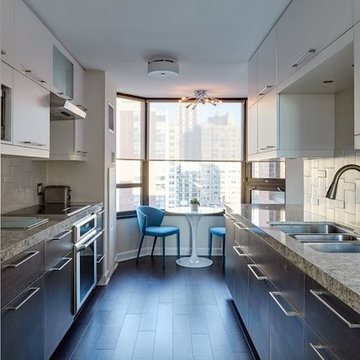
Andrew Bruah
Inspiration for a mid-sized contemporary galley dark wood floor and brown floor eat-in kitchen remodel in Chicago with a triple-bowl sink, flat-panel cabinets, dark wood cabinets, granite countertops, white backsplash, porcelain backsplash and no island
Inspiration for a mid-sized contemporary galley dark wood floor and brown floor eat-in kitchen remodel in Chicago with a triple-bowl sink, flat-panel cabinets, dark wood cabinets, granite countertops, white backsplash, porcelain backsplash and no island
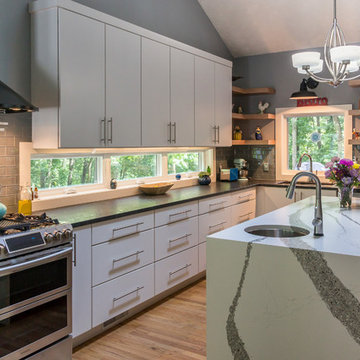
Our clients bought this 20-year-old mountain home after it had been on the market for six years. Their tastes were simple, mid-century contemporary, and the previous owners tended toward more bright Latin wallpaper aesthetics, Corinthian columns, etc. The home’s many levels are connected through several interesting staircases. The original, traditional wooden newel posts, balusters and handrails, were all replaced with simpler cable railings. The fireplace was wrapped in rustic, reclaimed wood. The load-bearing wall between the kitchen and living room was removed, and all new cabinets, counters, and appliances were installed.
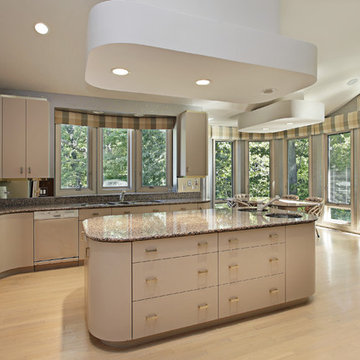
Large trendy l-shaped light wood floor and beige floor open concept kitchen photo in Other with a triple-bowl sink, flat-panel cabinets, beige cabinets, granite countertops, stainless steel appliances and an island
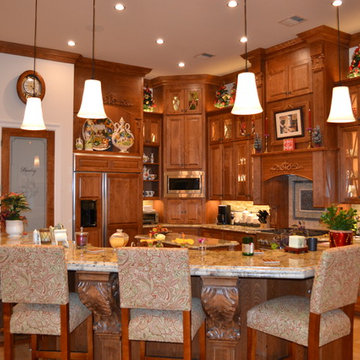
Custom kitchen with large bar and combination of glass front and closed cabinets. An abundance of lighting above, below, and interior cabinet lighting at glass front cabinets.
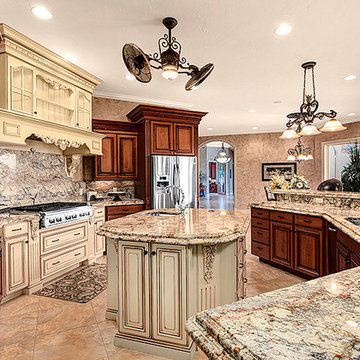
Travis Knoop
Example of a tuscan ceramic tile kitchen design in Seattle with a triple-bowl sink, raised-panel cabinets, medium tone wood cabinets, granite countertops, stone slab backsplash, stainless steel appliances and two islands
Example of a tuscan ceramic tile kitchen design in Seattle with a triple-bowl sink, raised-panel cabinets, medium tone wood cabinets, granite countertops, stone slab backsplash, stainless steel appliances and two islands
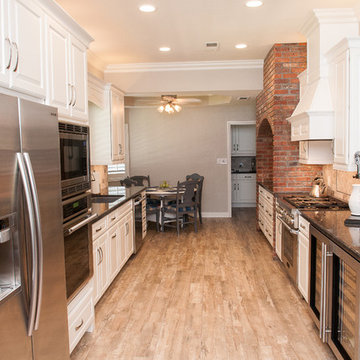
Rick Sorci CKD
Mid-sized transitional galley porcelain tile and beige floor enclosed kitchen photo in Other with a triple-bowl sink, raised-panel cabinets, white cabinets, granite countertops, beige backsplash, porcelain backsplash, stainless steel appliances and a peninsula
Mid-sized transitional galley porcelain tile and beige floor enclosed kitchen photo in Other with a triple-bowl sink, raised-panel cabinets, white cabinets, granite countertops, beige backsplash, porcelain backsplash, stainless steel appliances and a peninsula
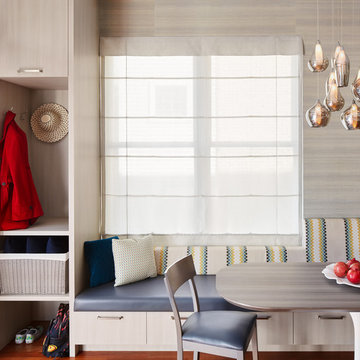
Dustin Halleck
Example of a large minimalist u-shaped medium tone wood floor and brown floor kitchen design in Chicago with a triple-bowl sink, flat-panel cabinets, gray cabinets, gray backsplash, glass tile backsplash, stainless steel appliances, an island and granite countertops
Example of a large minimalist u-shaped medium tone wood floor and brown floor kitchen design in Chicago with a triple-bowl sink, flat-panel cabinets, gray cabinets, gray backsplash, glass tile backsplash, stainless steel appliances, an island and granite countertops
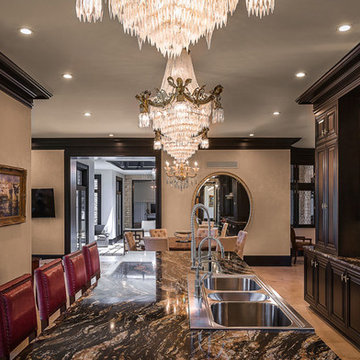
Kitchen
Photo Credit: Edgar Visuals
Huge elegant limestone floor and beige floor open concept kitchen photo in Milwaukee with a triple-bowl sink, raised-panel cabinets, dark wood cabinets, granite countertops, metallic backsplash, glass tile backsplash, paneled appliances and an island
Huge elegant limestone floor and beige floor open concept kitchen photo in Milwaukee with a triple-bowl sink, raised-panel cabinets, dark wood cabinets, granite countertops, metallic backsplash, glass tile backsplash, paneled appliances and an island
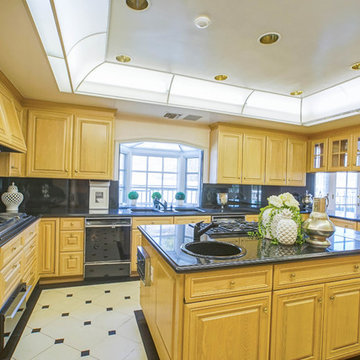
Photography by Boris Stern
Large elegant u-shaped porcelain tile enclosed kitchen photo in Charlotte with a triple-bowl sink, raised-panel cabinets, light wood cabinets, granite countertops, black backsplash, stone slab backsplash, black appliances and an island
Large elegant u-shaped porcelain tile enclosed kitchen photo in Charlotte with a triple-bowl sink, raised-panel cabinets, light wood cabinets, granite countertops, black backsplash, stone slab backsplash, black appliances and an island
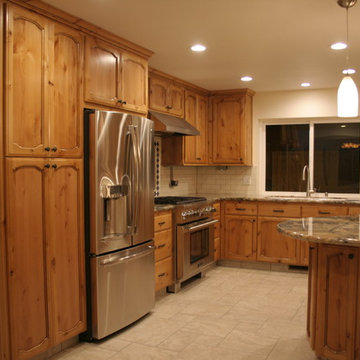
Great work space and organization was accomplished in this kitchen remodel. Knotty alder cabinets add warmth, while the clean line of the subway tiles and granite give way for simple lines. The modular versailles floor tile add additional pattern.
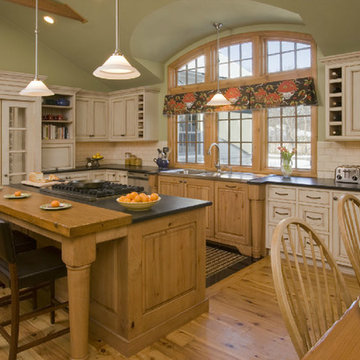
Design and construction of an expanded kitchen as part of a small addtion. Existing ceiling joists with attic above were removed to provide cathedral ceiling volume. Photo by B. Kildow
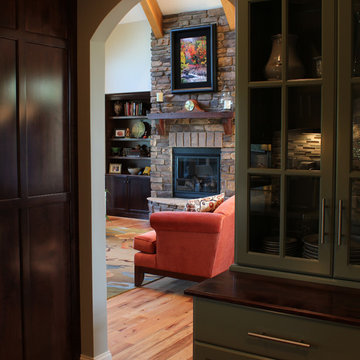
Inspiration for a large transitional l-shaped medium tone wood floor open concept kitchen remodel in Other with a triple-bowl sink, recessed-panel cabinets, dark wood cabinets, granite countertops, multicolored backsplash, glass tile backsplash, stainless steel appliances and an island
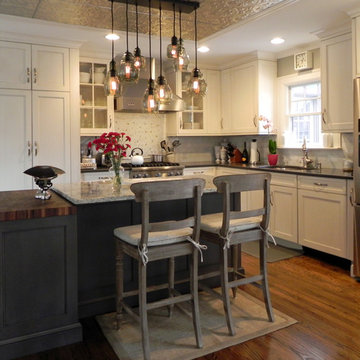
Tina Colebrook & Chris Barnes
Inspiration for a mid-sized timeless l-shaped medium tone wood floor enclosed kitchen remodel in Baltimore with a triple-bowl sink, shaker cabinets, white cabinets, granite countertops, white backsplash, mosaic tile backsplash, stainless steel appliances and an island
Inspiration for a mid-sized timeless l-shaped medium tone wood floor enclosed kitchen remodel in Baltimore with a triple-bowl sink, shaker cabinets, white cabinets, granite countertops, white backsplash, mosaic tile backsplash, stainless steel appliances and an island
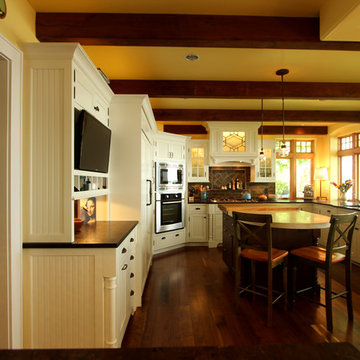
Beadboard center panels were used in all the cabinet doors and big drawer heads. They were used on the exposed ends of the cabinets as well. It brings charm to this lake home remodel. Spindles were used on the four corners of the island, on the sink bump out, on the cooktop bump out, and at the mail center. The perimeter cabinets are painted white and the island is stained maple. The two toned kitchen is warm and welcoming.
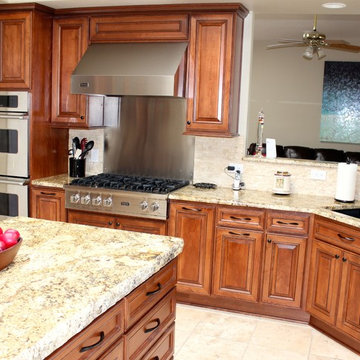
Large elegant u-shaped porcelain tile open concept kitchen photo in Phoenix with a triple-bowl sink, raised-panel cabinets, medium tone wood cabinets, granite countertops, beige backsplash, stone tile backsplash, stainless steel appliances and an island
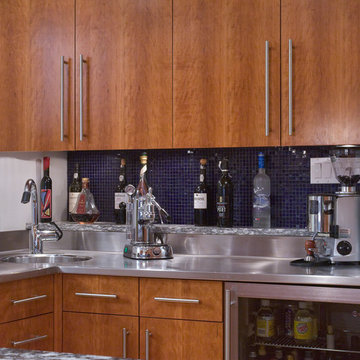
Example of a trendy u-shaped eat-in kitchen design in DC Metro with flat-panel cabinets, granite countertops, blue backsplash, glass tile backsplash, stainless steel appliances, a triple-bowl sink and medium tone wood cabinets
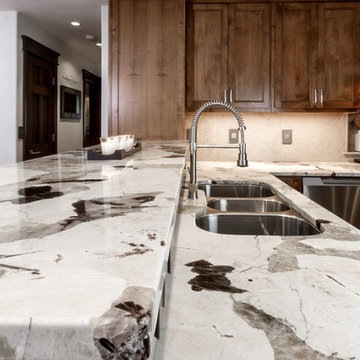
Steven Begleiter
Inspiration for a mid-sized transitional u-shaped medium tone wood floor eat-in kitchen remodel in Other with a triple-bowl sink, raised-panel cabinets, medium tone wood cabinets, granite countertops, gray backsplash, stone tile backsplash, stainless steel appliances and an island
Inspiration for a mid-sized transitional u-shaped medium tone wood floor eat-in kitchen remodel in Other with a triple-bowl sink, raised-panel cabinets, medium tone wood cabinets, granite countertops, gray backsplash, stone tile backsplash, stainless steel appliances and an island
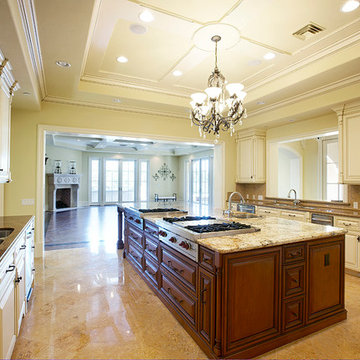
Enclosed kitchen - large mediterranean u-shaped beige floor enclosed kitchen idea in Orange County with a triple-bowl sink, raised-panel cabinets, beige cabinets, granite countertops, brown backsplash, glass tile backsplash, paneled appliances and an island
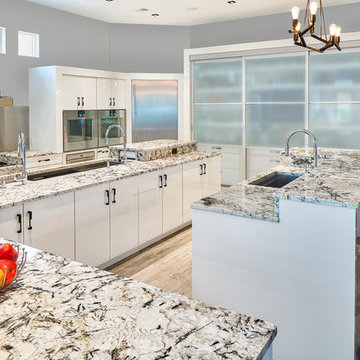
Great overview of the kitchen, where you can get a sense of how large the kitchen sink - about 6' long - is and see the matching faucets at each end. Keeping with the contemporary lines is the glass walled storage along the all, similar to a butler’s pantry, with individual sliding doors. The counters are Black Ice, Brazilian granite.
Kitchen with a Triple-Bowl Sink and Granite Countertops Ideas
Example of a mid-sized transitional u-shaped dark wood floor and brown floor enclosed kitchen design in Other with a triple-bowl sink, recessed-panel cabinets, white cabinets, granite countertops, red backsplash, brick backsplash, stainless steel appliances and a peninsula
6





