Kitchen with an Integrated Sink and Shaker Cabinets Ideas
Refine by:
Budget
Sort by:Popular Today
101 - 120 of 5,879 photos
Item 1 of 3
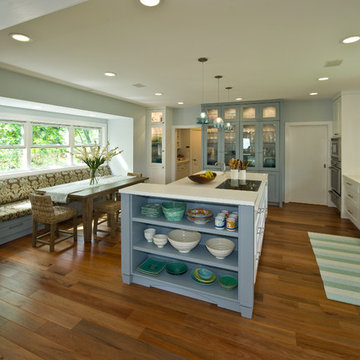
Augie Salbosa
Inspiration for a tropical kitchen pantry remodel in Hawaii with an integrated sink, shaker cabinets, white cabinets, solid surface countertops, blue backsplash, glass tile backsplash, paneled appliances and an island
Inspiration for a tropical kitchen pantry remodel in Hawaii with an integrated sink, shaker cabinets, white cabinets, solid surface countertops, blue backsplash, glass tile backsplash, paneled appliances and an island
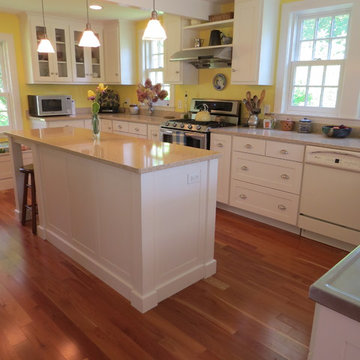
Robin Amorello, CKD CAPS
Enclosed kitchen - mid-sized coastal u-shaped light wood floor enclosed kitchen idea in Portland Maine with an integrated sink, shaker cabinets, white cabinets, quartz countertops, multicolored backsplash, stone slab backsplash, stainless steel appliances and an island
Enclosed kitchen - mid-sized coastal u-shaped light wood floor enclosed kitchen idea in Portland Maine with an integrated sink, shaker cabinets, white cabinets, quartz countertops, multicolored backsplash, stone slab backsplash, stainless steel appliances and an island
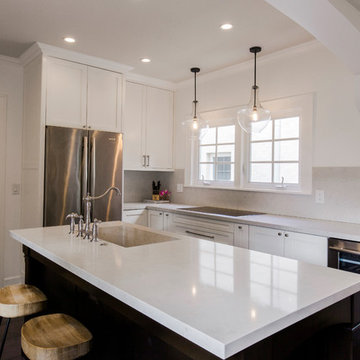
Example of a mid-sized l-shaped dark wood floor enclosed kitchen design in Miami with an integrated sink, shaker cabinets, white cabinets, solid surface countertops, white backsplash, stone slab backsplash, stainless steel appliances and an island
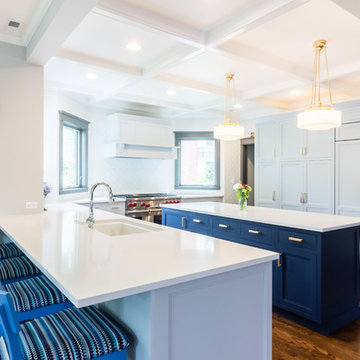
Photography by Lauren Nemtsev
Open concept kitchen - traditional u-shaped dark wood floor and brown floor open concept kitchen idea in Boston with an integrated sink, shaker cabinets, blue cabinets, granite countertops, white backsplash, porcelain backsplash, paneled appliances and an island
Open concept kitchen - traditional u-shaped dark wood floor and brown floor open concept kitchen idea in Boston with an integrated sink, shaker cabinets, blue cabinets, granite countertops, white backsplash, porcelain backsplash, paneled appliances and an island
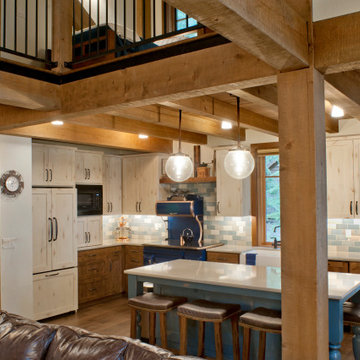
Mountain style l-shaped medium tone wood floor and brown floor kitchen photo in Other with an integrated sink, shaker cabinets, light wood cabinets, multicolored backsplash, colored appliances, an island and white countertops
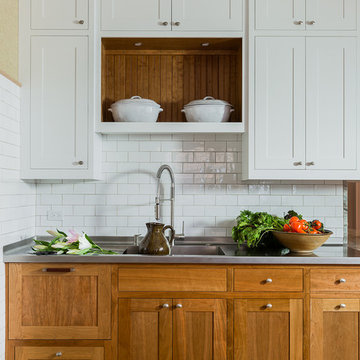
Michael J Lee Photography
Large elegant u-shaped medium tone wood floor and brown floor kitchen pantry photo in Boston with an integrated sink, shaker cabinets, white cabinets, stainless steel countertops, white backsplash, subway tile backsplash, stainless steel appliances and an island
Large elegant u-shaped medium tone wood floor and brown floor kitchen pantry photo in Boston with an integrated sink, shaker cabinets, white cabinets, stainless steel countertops, white backsplash, subway tile backsplash, stainless steel appliances and an island
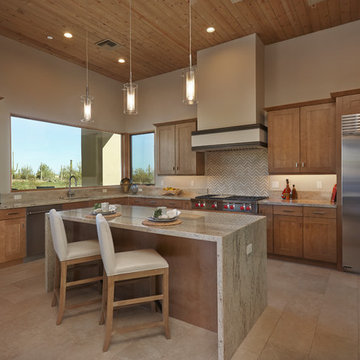
Modern kitchen with appliances by Sub-Zero & Wolf.
Example of a mid-sized trendy l-shaped porcelain tile and beige floor open concept kitchen design in Other with an integrated sink, shaker cabinets, brown cabinets, granite countertops, beige backsplash, stone slab backsplash, stainless steel appliances, an island and beige countertops
Example of a mid-sized trendy l-shaped porcelain tile and beige floor open concept kitchen design in Other with an integrated sink, shaker cabinets, brown cabinets, granite countertops, beige backsplash, stone slab backsplash, stainless steel appliances, an island and beige countertops
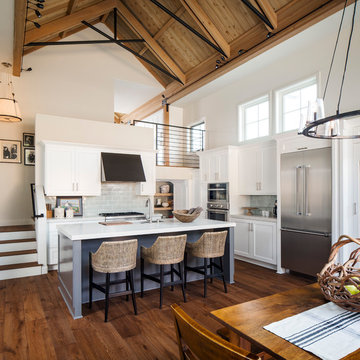
Chipper Hatter
Example of a large country dark wood floor and brown floor kitchen design in San Francisco with an integrated sink, shaker cabinets, white cabinets, quartz countertops, blue backsplash, subway tile backsplash, stainless steel appliances, an island and white countertops
Example of a large country dark wood floor and brown floor kitchen design in San Francisco with an integrated sink, shaker cabinets, white cabinets, quartz countertops, blue backsplash, subway tile backsplash, stainless steel appliances, an island and white countertops
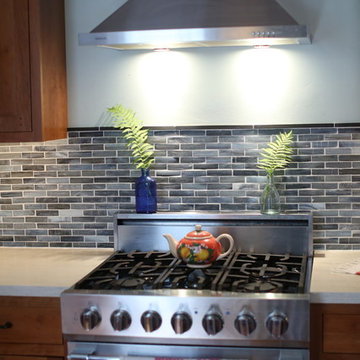
Reiner Photography
Mid-sized arts and crafts u-shaped medium tone wood floor kitchen pantry photo in Philadelphia with an integrated sink, shaker cabinets, medium tone wood cabinets, quartz countertops, blue backsplash, glass tile backsplash, stainless steel appliances and no island
Mid-sized arts and crafts u-shaped medium tone wood floor kitchen pantry photo in Philadelphia with an integrated sink, shaker cabinets, medium tone wood cabinets, quartz countertops, blue backsplash, glass tile backsplash, stainless steel appliances and no island
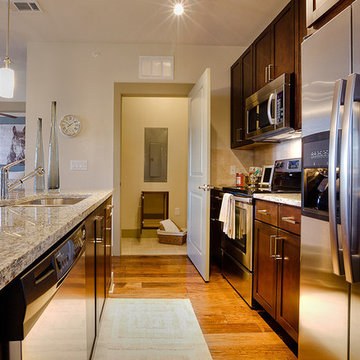
all work completed while at HBC Design Group
Visit www.designsbykaty.com for more photos of work and inspiration
Kitchen - small transitional galley dark wood floor kitchen idea in Dallas with an integrated sink, shaker cabinets, dark wood cabinets, granite countertops, beige backsplash, stone tile backsplash, stainless steel appliances and an island
Kitchen - small transitional galley dark wood floor kitchen idea in Dallas with an integrated sink, shaker cabinets, dark wood cabinets, granite countertops, beige backsplash, stone tile backsplash, stainless steel appliances and an island
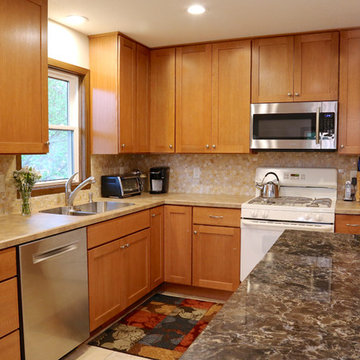
Enclosed kitchen - mid-sized l-shaped enclosed kitchen idea in Minneapolis with an integrated sink, shaker cabinets, medium tone wood cabinets, quartzite countertops, beige backsplash, glass tile backsplash, white appliances and an island
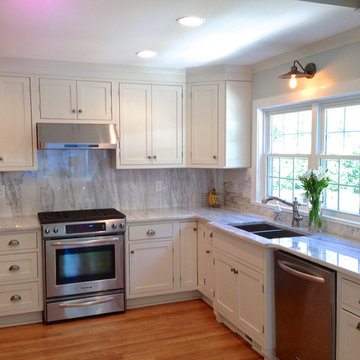
Joe Simpson
Mid-sized transitional l-shaped medium tone wood floor and brown floor kitchen photo in DC Metro with an integrated sink, shaker cabinets, white cabinets, granite countertops, gray backsplash, stone slab backsplash and stainless steel appliances
Mid-sized transitional l-shaped medium tone wood floor and brown floor kitchen photo in DC Metro with an integrated sink, shaker cabinets, white cabinets, granite countertops, gray backsplash, stone slab backsplash and stainless steel appliances
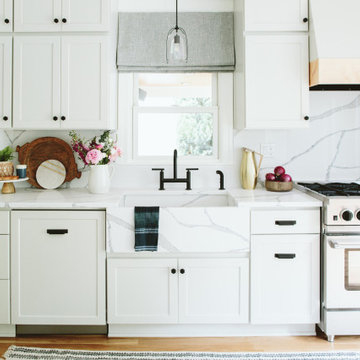
Eat-in kitchen - mid-sized transitional l-shaped light wood floor and shiplap ceiling eat-in kitchen idea in Phoenix with an integrated sink, shaker cabinets, beige cabinets, quartz countertops, paneled appliances, an island and white countertops
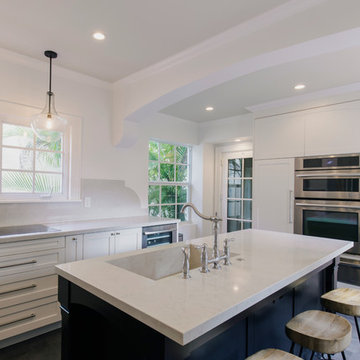
Inspiration for a mid-sized l-shaped dark wood floor enclosed kitchen remodel in Miami with an integrated sink, shaker cabinets, white cabinets, solid surface countertops, white backsplash, stone slab backsplash, stainless steel appliances and an island
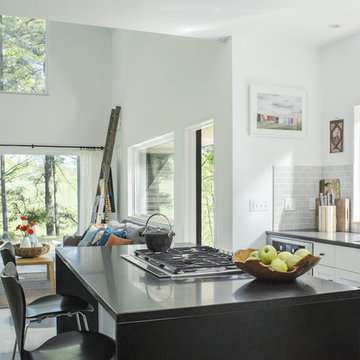
The homeowners had spent years under the guidance of a landscape architect selectively editing and revealing the natural features of the property, so that when the conversation about the architecture started, the homeowners were well attuned to the site. This knowledge and intimacy guided the house design with the final result being an outgrowth of the knoll on which it sits. A long gabled volume perches on top of the knoll and faces meadows to the west. Arranged to take best advantage of the topography and maximize connection to the outdoors, each space is uniquely shaped to its surrounding and function. Exterior materials and larges windows and doors were chosen to merge the house with the natural environment. The play between solid surfaces and glazing, wall and void, light and dark helped create dynamic interplay between indoors and outside. Inside, monochromatic walls provide an illusion of much larger spaces. Because the views and interaction of indoors to out was a primary focus of the design, some traditional elements such as the upper cabinet storage were reconsidered. A large walk-in pantry was built to house the refrigerator, dishes, appliances, and food. A pared-down approach to finishes and geometry was budget friendly and helped to maintain a consistent design framework.
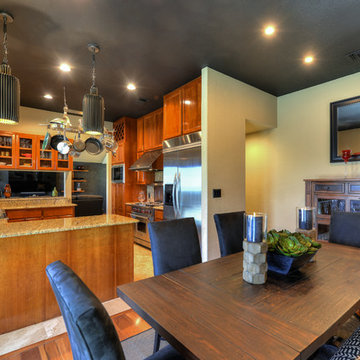
The large hanging pendants over the bar helped create definition between the morning room and the kitchen while still leaving an open feel
Enclosed kitchen - mid-sized contemporary u-shaped travertine floor and beige floor enclosed kitchen idea in Portland with an integrated sink, shaker cabinets, medium tone wood cabinets, stainless steel countertops, beige backsplash, stone slab backsplash, stainless steel appliances and a peninsula
Enclosed kitchen - mid-sized contemporary u-shaped travertine floor and beige floor enclosed kitchen idea in Portland with an integrated sink, shaker cabinets, medium tone wood cabinets, stainless steel countertops, beige backsplash, stone slab backsplash, stainless steel appliances and a peninsula
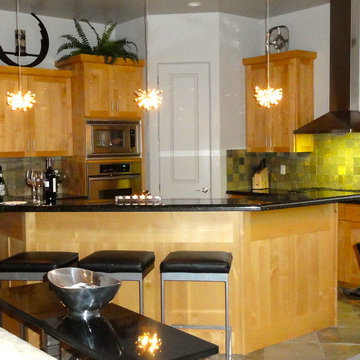
Mid-sized trendy l-shaped slate floor kitchen photo in Baltimore with an integrated sink, shaker cabinets, light wood cabinets, granite countertops, gray backsplash, stone tile backsplash, stainless steel appliances and an island
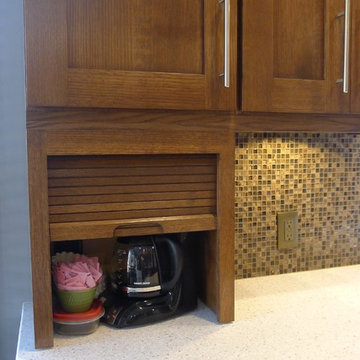
The clients called me in to help with finishing details on their kitchen remodel. They had already decided to do a lot of the work themselves and also decided on a cabinet company. I came into the project early enough to see a better layout to the original kitchen, then i was able to give my clients better options to choose from on the flow and aesthetics of the space. They already had an existing island but no sink, the refrigerator was an awkward walk away from the work space. We panned with everything moving and a much better flow was created, more storage than needed..that's always a good problem to have! Multiple storage drawers under the range, roll out trash, appliance garage for the coffee maker and much more. This was my first time working with non custom cabinets, it turned out wonderful with all the bells and whistles a dream kitchen should have.
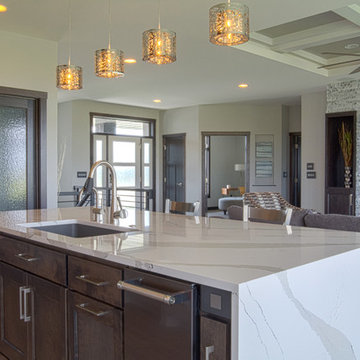
Countertop Material: Quartz
Brand: Cambria
Color: Brittanica
Installation for: Poss Cabinets and Plecity Kowalski Construction
Mid-sized trendy single-wall medium tone wood floor and brown floor eat-in kitchen photo in Other with an integrated sink, shaker cabinets, white cabinets, quartz countertops, gray backsplash, marble backsplash, stainless steel appliances and an island
Mid-sized trendy single-wall medium tone wood floor and brown floor eat-in kitchen photo in Other with an integrated sink, shaker cabinets, white cabinets, quartz countertops, gray backsplash, marble backsplash, stainless steel appliances and an island
Kitchen with an Integrated Sink and Shaker Cabinets Ideas
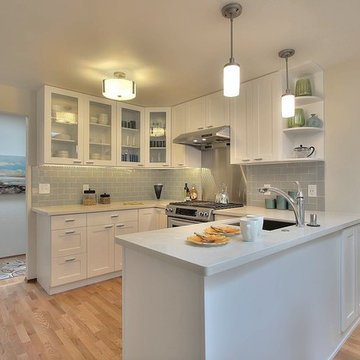
Small transitional light wood floor kitchen photo in Seattle with an integrated sink, shaker cabinets, white cabinets, gray backsplash, subway tile backsplash, stainless steel appliances, no island and quartzite countertops
6





