Kitchen with an Integrated Sink and Shaker Cabinets Ideas
Refine by:
Budget
Sort by:Popular Today
21 - 40 of 5,838 photos
Item 1 of 3
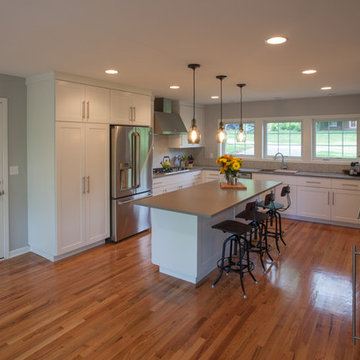
Photography by Travis Bechtel
Eat-in kitchen - mid-sized craftsman l-shaped light wood floor eat-in kitchen idea in Kansas City with an integrated sink, shaker cabinets, white cabinets, quartz countertops, gray backsplash, mosaic tile backsplash, stainless steel appliances and an island
Eat-in kitchen - mid-sized craftsman l-shaped light wood floor eat-in kitchen idea in Kansas City with an integrated sink, shaker cabinets, white cabinets, quartz countertops, gray backsplash, mosaic tile backsplash, stainless steel appliances and an island
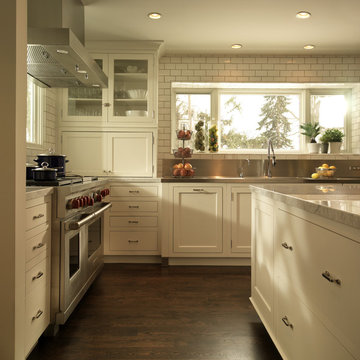
This quaint eat in kitchen is illuminated with natural light as well as warm mood lighting with its recessed cans, and art deco inspired hanging light fixtures. White inset cabinetry makes the space feel elegant and classic, along with the white subway tile back splash. Dark grout behind the tile highlight the the large window above the stainless steel counter top.
A marble island equipped with storage and seating make the overall space feel warm and inviting.
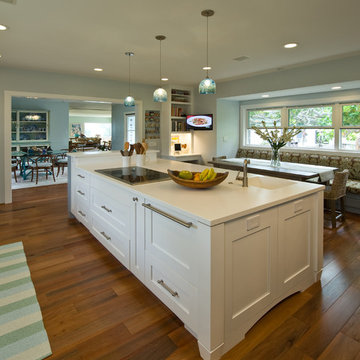
Augie Salbosa
Kitchen pantry - tropical kitchen pantry idea in Hawaii with an integrated sink, shaker cabinets, white cabinets, solid surface countertops, blue backsplash, glass tile backsplash, paneled appliances and an island
Kitchen pantry - tropical kitchen pantry idea in Hawaii with an integrated sink, shaker cabinets, white cabinets, solid surface countertops, blue backsplash, glass tile backsplash, paneled appliances and an island
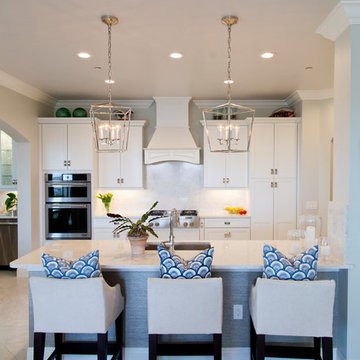
Nichole Kennelly Photography
Example of a large beach style u-shaped ceramic tile open concept kitchen design in Miami with an integrated sink, shaker cabinets, white cabinets, granite countertops, white backsplash, stone slab backsplash, stainless steel appliances and a peninsula
Example of a large beach style u-shaped ceramic tile open concept kitchen design in Miami with an integrated sink, shaker cabinets, white cabinets, granite countertops, white backsplash, stone slab backsplash, stainless steel appliances and a peninsula
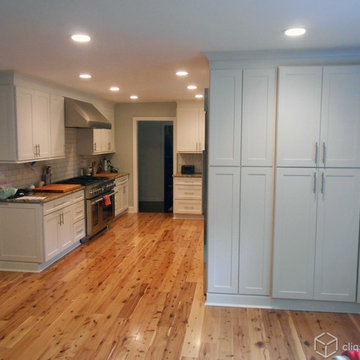
Large white kitchen remodeled with Dayton Painted White mission kitchen cabinets from CliqStudios.
Inspiration for a timeless u-shaped eat-in kitchen remodel in San Francisco with an integrated sink, shaker cabinets, white cabinets, granite countertops, white backsplash, porcelain backsplash and stainless steel appliances
Inspiration for a timeless u-shaped eat-in kitchen remodel in San Francisco with an integrated sink, shaker cabinets, white cabinets, granite countertops, white backsplash, porcelain backsplash and stainless steel appliances
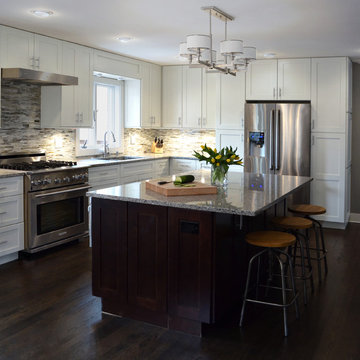
Transitional kitchen, granite countertop, white cabinets, stainless steel appliances, industrial stool
Large transitional l-shaped dark wood floor and brown floor eat-in kitchen photo in Chicago with an integrated sink, shaker cabinets, white cabinets, granite countertops, gray backsplash, matchstick tile backsplash, stainless steel appliances and an island
Large transitional l-shaped dark wood floor and brown floor eat-in kitchen photo in Chicago with an integrated sink, shaker cabinets, white cabinets, granite countertops, gray backsplash, matchstick tile backsplash, stainless steel appliances and an island
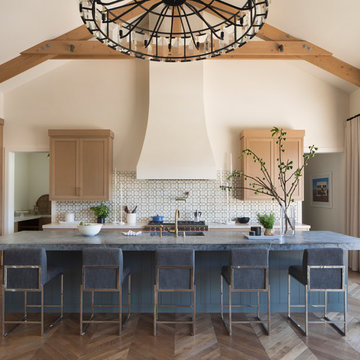
Kitchen - contemporary l-shaped kitchen idea in San Francisco with an integrated sink, shaker cabinets, light wood cabinets, multicolored backsplash and an island
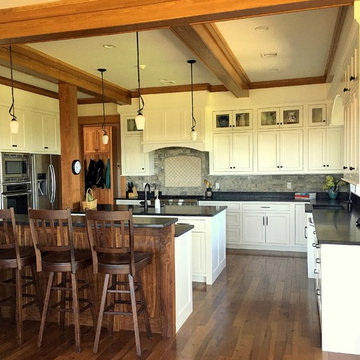
Example of a mid-sized mountain style l-shaped medium tone wood floor open concept kitchen design in Boston with an integrated sink, shaker cabinets, white cabinets, granite countertops, gray backsplash, glass tile backsplash, stainless steel appliances and two islands
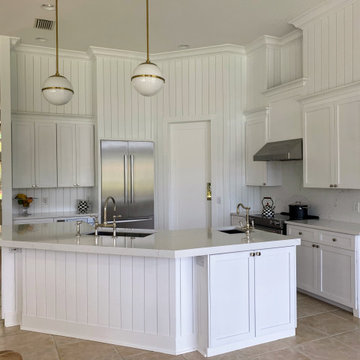
Updated SW Florida kitchen with a view from the sink that makes it all worth while. Working with existing floor plan, and cabinet configuration, new wood shaker doors, quartzite counter top, dual sinks with Waterworks faucets, Integrated sinks, custom millwork - shiplap floor to ceiling paneling. Inspired by classic Nantucket cottage design with a vintage Florida bungalow twist.
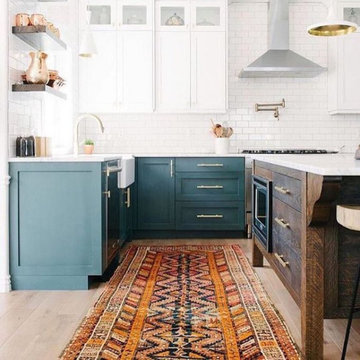
Open concept kitchen - mid-sized eclectic u-shaped light wood floor and brown floor open concept kitchen idea in Columbus with an integrated sink, shaker cabinets, turquoise cabinets, quartzite countertops, white backsplash, subway tile backsplash, stainless steel appliances, an island and white countertops
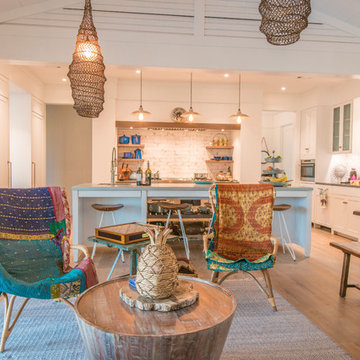
Open concept kitchen - mid-sized coastal u-shaped light wood floor and beige floor open concept kitchen idea in Tampa with shaker cabinets, white cabinets, limestone countertops, white backsplash, subway tile backsplash, paneled appliances, an island, gray countertops and an integrated sink
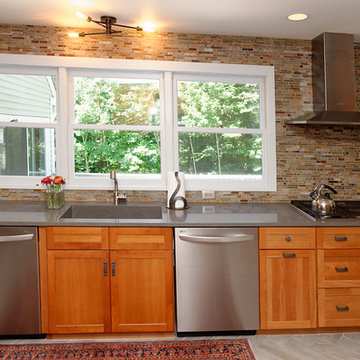
Bill Secord
Inspiration for a huge rustic u-shaped porcelain tile eat-in kitchen remodel in Seattle with an integrated sink, shaker cabinets, medium tone wood cabinets, solid surface countertops, green backsplash, stone tile backsplash, stainless steel appliances and an island
Inspiration for a huge rustic u-shaped porcelain tile eat-in kitchen remodel in Seattle with an integrated sink, shaker cabinets, medium tone wood cabinets, solid surface countertops, green backsplash, stone tile backsplash, stainless steel appliances and an island
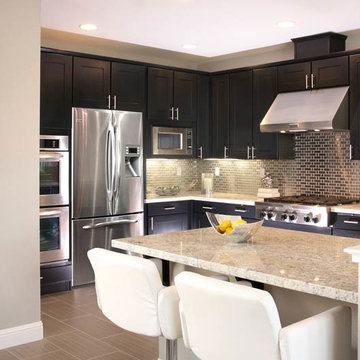
Open Kitchen Living Space
Inspiration for a small modern u-shaped ceramic tile open concept kitchen remodel in San Francisco with an integrated sink, shaker cabinets, dark wood cabinets, granite countertops, metallic backsplash, metal backsplash, stainless steel appliances and an island
Inspiration for a small modern u-shaped ceramic tile open concept kitchen remodel in San Francisco with an integrated sink, shaker cabinets, dark wood cabinets, granite countertops, metallic backsplash, metal backsplash, stainless steel appliances and an island
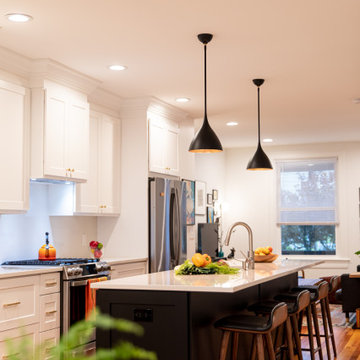
We always love undertaking a whole home remodeling project -- especially one where the clients had looked for years for their perfect home, and not having found it, decided to stay where they are and turn their space into their ULTIMATE dream home. And we were more than happy to oblige!
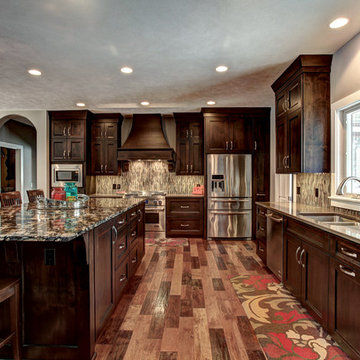
photos by Kate
Eat-in kitchen - craftsman l-shaped medium tone wood floor eat-in kitchen idea in Grand Rapids with an integrated sink, shaker cabinets, dark wood cabinets, solid surface countertops, brown backsplash, glass tile backsplash, stainless steel appliances and an island
Eat-in kitchen - craftsman l-shaped medium tone wood floor eat-in kitchen idea in Grand Rapids with an integrated sink, shaker cabinets, dark wood cabinets, solid surface countertops, brown backsplash, glass tile backsplash, stainless steel appliances and an island

This kitchen remodel features a mosaic backsplash with Mother of Pearl material made of shells, perfect for this seaside inspired design.
Inspiration for a small coastal u-shaped eat-in kitchen remodel in Orange County with an integrated sink, shaker cabinets, white cabinets, quartz countertops, white backsplash, mosaic tile backsplash, stainless steel appliances, a peninsula and white countertops
Inspiration for a small coastal u-shaped eat-in kitchen remodel in Orange County with an integrated sink, shaker cabinets, white cabinets, quartz countertops, white backsplash, mosaic tile backsplash, stainless steel appliances, a peninsula and white countertops
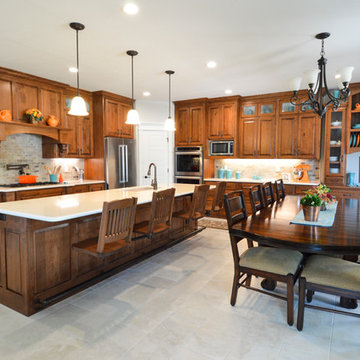
Rachelle Beardall
Large elegant l-shaped ceramic tile eat-in kitchen photo in Salt Lake City with an integrated sink, shaker cabinets, medium tone wood cabinets, solid surface countertops, beige backsplash, stainless steel appliances and an island
Large elegant l-shaped ceramic tile eat-in kitchen photo in Salt Lake City with an integrated sink, shaker cabinets, medium tone wood cabinets, solid surface countertops, beige backsplash, stainless steel appliances and an island
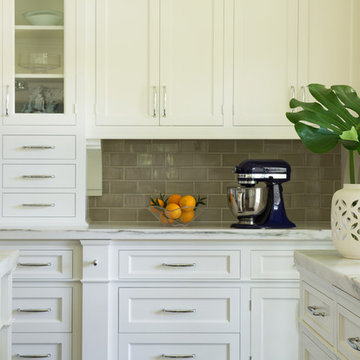
Large transitional l-shaped dark wood floor eat-in kitchen photo in New York with an integrated sink, shaker cabinets, white cabinets, marble countertops, gray backsplash, glass tile backsplash, stainless steel appliances and an island
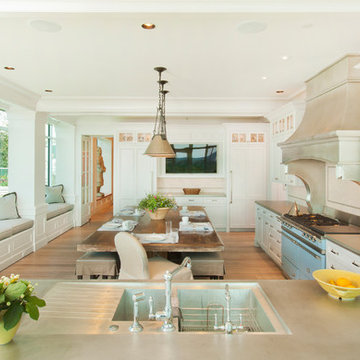
Eat-in kitchen - large transitional l-shaped light wood floor and brown floor eat-in kitchen idea in Omaha with an integrated sink, shaker cabinets, white cabinets, concrete countertops, beige backsplash, stone slab backsplash, colored appliances and no island
Kitchen with an Integrated Sink and Shaker Cabinets Ideas
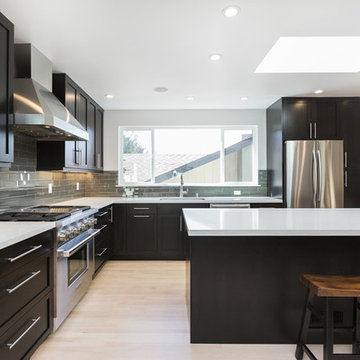
B http://www.whistlephotography.com/
Large trendy l-shaped light wood floor eat-in kitchen photo in San Francisco with an integrated sink, quartz countertops, stainless steel appliances, shaker cabinets, black cabinets and an island
Large trendy l-shaped light wood floor eat-in kitchen photo in San Francisco with an integrated sink, quartz countertops, stainless steel appliances, shaker cabinets, black cabinets and an island
2





