Kitchen with an Undermount Sink and Beige Cabinets Ideas
Refine by:
Budget
Sort by:Popular Today
121 - 140 of 17,913 photos
Item 1 of 3
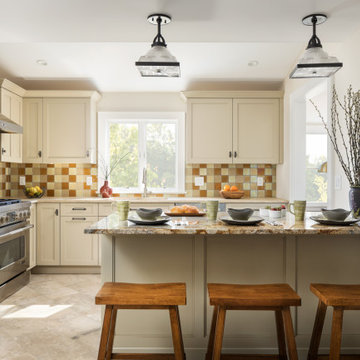
: This kitchen required a major remodel. The existing space was as unattractive as it was nonfunctional. Old non-working appliances, a dead-end space with no flow to adjacent rooms, poor lighting, and a sewer line running through the middle of the cabinets. Instead of being a haven for this working couple and extended family, the space was a nightmare. The designer was retained to create spaces for family gatherings to enjoy cooking and baking, provide storage for daily needs as well as bulk good storage and allow the kitchen to be the center piece of the home with improved access and flow throughout. Additions to the Wishlist were a mud room, laundry (not in the garage) and a place for the cats. A small addition created enough room to accommodate an island/peninsula layout suitable for baking and casual eating, a large range, generous storage both below and above the countertop. A full-size microwave convection oven built into the island provides additional baking capacity. Dish storage is in a customized drawer to make access easier for the petite client. A large framed pantry for food and essentials is located next to the island/peninsula. The old closet which contained the water meter and shut off valves now provides storage for brooms, vacuum cleaners, cleaning supplies and bulk goods. The ceiling heights in the entire home were low so in the addition a vaulted ceiling aligning with adjacent sunroom visually opened the room. This reimagined room is now the heart of the home.
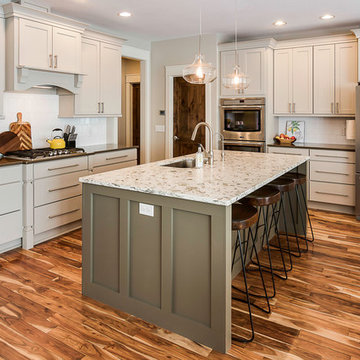
Gary Gunnerson
Example of a transitional l-shaped medium tone wood floor and brown floor kitchen design in Minneapolis with an undermount sink, shaker cabinets, beige cabinets and an island
Example of a transitional l-shaped medium tone wood floor and brown floor kitchen design in Minneapolis with an undermount sink, shaker cabinets, beige cabinets and an island
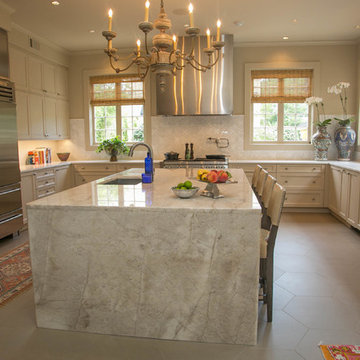
Eileen Casey
Kitchen - mid-sized transitional u-shaped kitchen idea in New Orleans with an undermount sink, recessed-panel cabinets, beige cabinets, quartzite countertops, beige backsplash, mosaic tile backsplash, stainless steel appliances and an island
Kitchen - mid-sized transitional u-shaped kitchen idea in New Orleans with an undermount sink, recessed-panel cabinets, beige cabinets, quartzite countertops, beige backsplash, mosaic tile backsplash, stainless steel appliances and an island
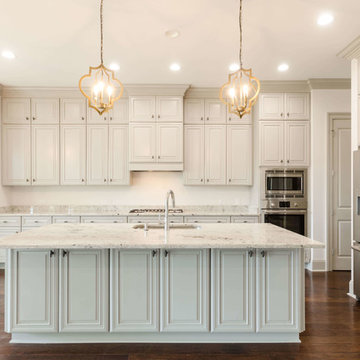
Colin Van Dervort with Jefferson Door Co.
Large elegant galley dark wood floor eat-in kitchen photo in New Orleans with an undermount sink, raised-panel cabinets, beige cabinets, granite countertops, beige backsplash, stone slab backsplash, stainless steel appliances and an island
Large elegant galley dark wood floor eat-in kitchen photo in New Orleans with an undermount sink, raised-panel cabinets, beige cabinets, granite countertops, beige backsplash, stone slab backsplash, stainless steel appliances and an island
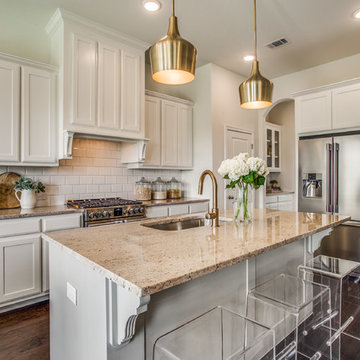
Inspiration for a country l-shaped dark wood floor kitchen remodel in Dallas with an undermount sink, shaker cabinets, beige cabinets, white backsplash, subway tile backsplash, stainless steel appliances, an island and beige countertops
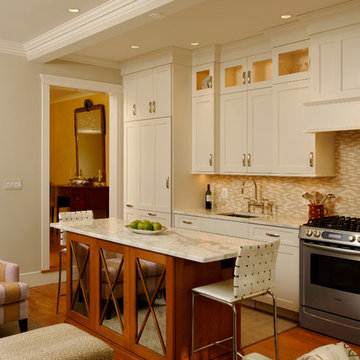
Alexandria, Virginia Transitional Rowhouse Kitchen design by #JGKB. Photography by Bob Narod. http://www.gilmerkitchens.com/

Large elegant u-shaped dark wood floor open concept kitchen photo in New York with an undermount sink, raised-panel cabinets, beige cabinets, granite countertops, beige backsplash, subway tile backsplash, stainless steel appliances and an island

Built by Award Winning, Certified Luxury Custom Home Builder SHELTER Custom-Built Living.
Interior Details and Design- SHELTER Custom-Built Living Build-Design team. .
Architect- DLB Custom Home Design INC..
Interior Decorator- Hollis Erickson Design.
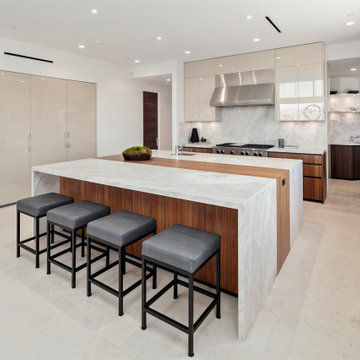
Trendy u-shaped beige floor kitchen photo in San Diego with an undermount sink, flat-panel cabinets, beige cabinets, white backsplash, stainless steel appliances, an island and white countertops
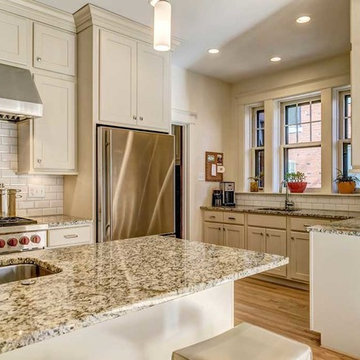
Woodharbor Custom Cabinetry
Eat-in kitchen - mid-sized transitional light wood floor and beige floor eat-in kitchen idea in Miami with an undermount sink, shaker cabinets, beige cabinets, granite countertops, beige backsplash, porcelain backsplash, stainless steel appliances and beige countertops
Eat-in kitchen - mid-sized transitional light wood floor and beige floor eat-in kitchen idea in Miami with an undermount sink, shaker cabinets, beige cabinets, granite countertops, beige backsplash, porcelain backsplash, stainless steel appliances and beige countertops
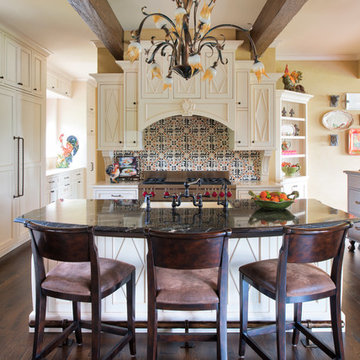
Example of an arts and crafts dark wood floor open concept kitchen design in Minneapolis with an undermount sink, recessed-panel cabinets, beige cabinets, multicolored backsplash, stainless steel appliances, an island and beige countertops
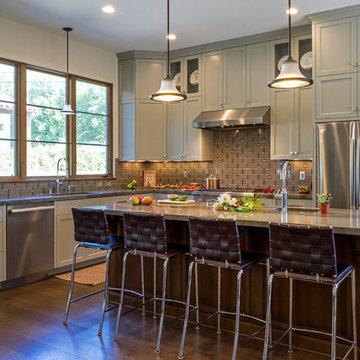
A contemporary kitchen full of texture and soft, lustrous earth tones of sage, wood, and gray. The cool vibes of this open-concept kitchen were created with the use of organic elements and a mixture of cool and warm colors. The dark espressos in the furnishings, as well as the organic woods in the kitchen island and windows, offer a soothing environment. We decided to go with the sage-colored cabinets to give the space a subtle splash of color and a more contemporary and trendy look that matches the rest of the home.
Project designed by Courtney Thomas Design in La Cañada. Serving Pasadena, Glendale, Monrovia, San Marino, Sierra Madre, South Pasadena, and Altadena.
For more about Courtney Thomas Design, click here: https://www.courtneythomasdesign.com/
To learn more about this project, click here: https://www.courtneythomasdesign.com/portfolio/la-canada-blvd-house/
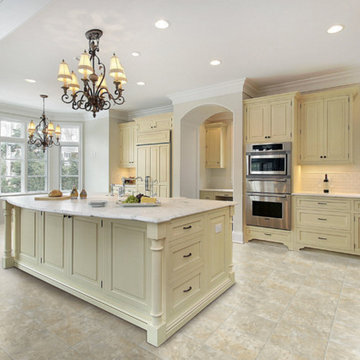
Example of a large classic l-shaped multicolored floor and vinyl floor eat-in kitchen design in San Francisco with an undermount sink, raised-panel cabinets, beige cabinets, marble countertops, white backsplash, ceramic backsplash, stainless steel appliances and an island
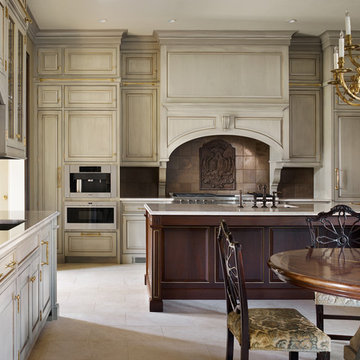
Example of a classic beige floor eat-in kitchen design in Atlanta with an undermount sink, raised-panel cabinets, beige cabinets, brown backsplash, an island and white countertops
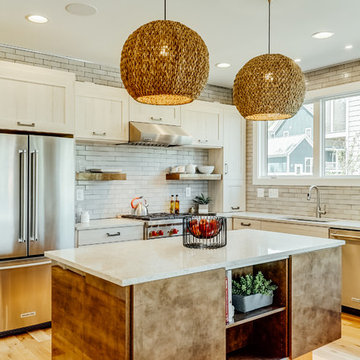
Trendy l-shaped medium tone wood floor kitchen photo in Other with an undermount sink, shaker cabinets, beige cabinets, beige backsplash, subway tile backsplash, stainless steel appliances and an island
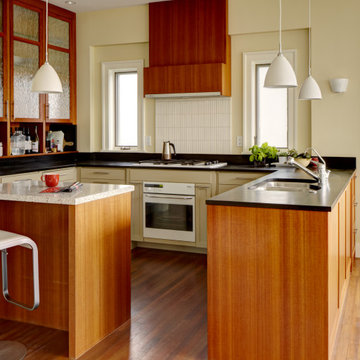
Transitional u-shaped medium tone wood floor and brown floor kitchen photo in Seattle with an undermount sink, shaker cabinets, beige cabinets, white backsplash, white appliances, an island and black countertops
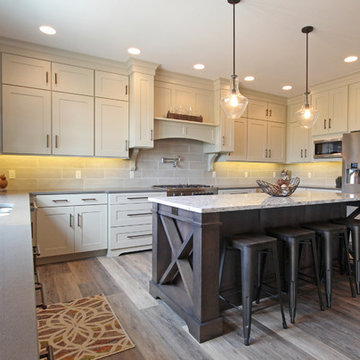
This is not your average kitchen island! The design features on this island give you the "wow" factor you're looking for. The large countertop overhang offers plenty of seating space; while The crisscross on each end of the island helps create a custom look with a semi-custom line.
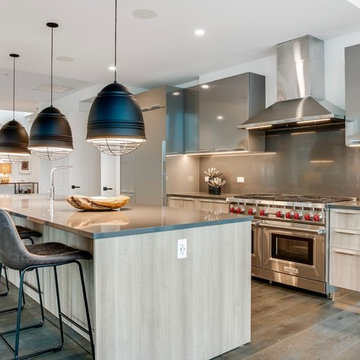
Kitchen - contemporary single-wall light wood floor and gray floor kitchen idea in Chicago with an undermount sink, flat-panel cabinets, beige cabinets, gray backsplash, glass sheet backsplash, stainless steel appliances, an island and gray countertops
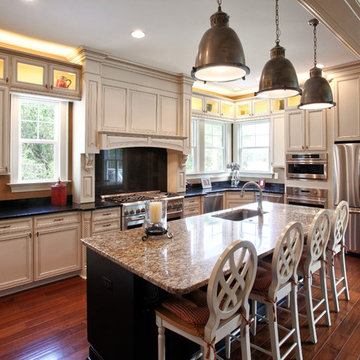
Custom Kitchen | Custom Built by America's Home Place
Enclosed kitchen - large l-shaped dark wood floor and brown floor enclosed kitchen idea in Atlanta with an undermount sink, recessed-panel cabinets, beige cabinets, granite countertops, black backsplash, stone slab backsplash, stainless steel appliances, an island and beige countertops
Enclosed kitchen - large l-shaped dark wood floor and brown floor enclosed kitchen idea in Atlanta with an undermount sink, recessed-panel cabinets, beige cabinets, granite countertops, black backsplash, stone slab backsplash, stainless steel appliances, an island and beige countertops
Kitchen with an Undermount Sink and Beige Cabinets Ideas
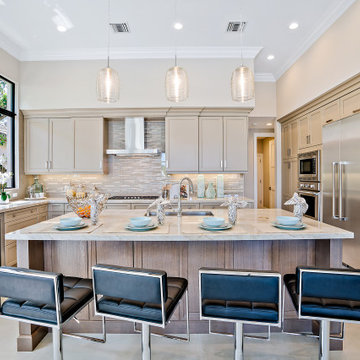
Kitchen - contemporary u-shaped beige floor kitchen idea in Other with an undermount sink, recessed-panel cabinets, beige cabinets, gray backsplash, stainless steel appliances, an island and beige countertops
7





