Kitchen with Beaded Inset Cabinets and Ceramic Backsplash Ideas
Refine by:
Budget
Sort by:Popular Today
41 - 60 of 11,802 photos
Item 1 of 3
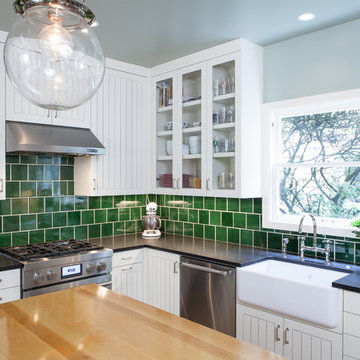
Anna M Campbell
Inspiration for a mid-sized timeless l-shaped light wood floor enclosed kitchen remodel in Portland with a farmhouse sink, beaded inset cabinets, white cabinets, granite countertops, green backsplash, ceramic backsplash, stainless steel appliances and an island
Inspiration for a mid-sized timeless l-shaped light wood floor enclosed kitchen remodel in Portland with a farmhouse sink, beaded inset cabinets, white cabinets, granite countertops, green backsplash, ceramic backsplash, stainless steel appliances and an island
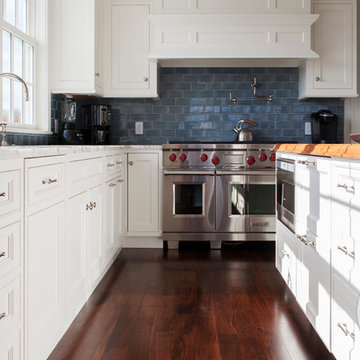
Beaded Inset, Dalton 275 A, Paint Grade, Surfside
Transitional l-shaped medium tone wood floor kitchen photo in Boston with white cabinets, blue backsplash, ceramic backsplash, stainless steel appliances, an island and beaded inset cabinets
Transitional l-shaped medium tone wood floor kitchen photo in Boston with white cabinets, blue backsplash, ceramic backsplash, stainless steel appliances, an island and beaded inset cabinets
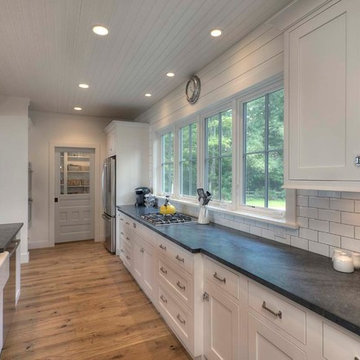
Hulet Photography
Beach style light wood floor kitchen photo in Other with a farmhouse sink, beaded inset cabinets, white cabinets, white backsplash, ceramic backsplash, stainless steel appliances and an island
Beach style light wood floor kitchen photo in Other with a farmhouse sink, beaded inset cabinets, white cabinets, white backsplash, ceramic backsplash, stainless steel appliances and an island
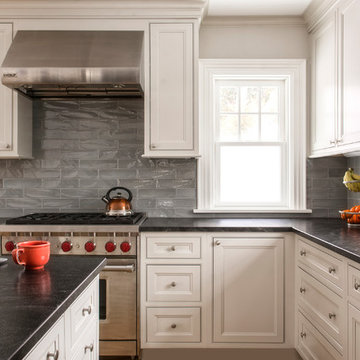
David West Of Born Imagery
Example of a large classic l-shaped dark wood floor and brown floor open concept kitchen design in Boston with an undermount sink, beaded inset cabinets, white cabinets, granite countertops, gray backsplash, ceramic backsplash, stainless steel appliances and an island
Example of a large classic l-shaped dark wood floor and brown floor open concept kitchen design in Boston with an undermount sink, beaded inset cabinets, white cabinets, granite countertops, gray backsplash, ceramic backsplash, stainless steel appliances and an island
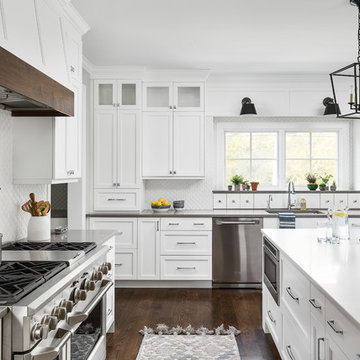
Picture Perfect House
Example of a large beach style medium tone wood floor and brown floor eat-in kitchen design in Chicago with an undermount sink, beaded inset cabinets, white cabinets, quartz countertops, white backsplash, ceramic backsplash, stainless steel appliances, an island and white countertops
Example of a large beach style medium tone wood floor and brown floor eat-in kitchen design in Chicago with an undermount sink, beaded inset cabinets, white cabinets, quartz countertops, white backsplash, ceramic backsplash, stainless steel appliances, an island and white countertops
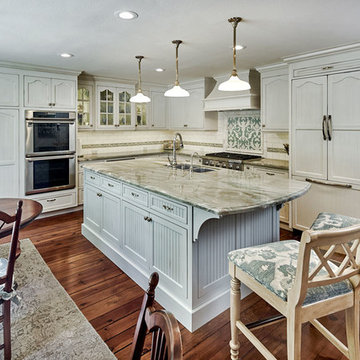
Mark Pinkerton - vi360
Eat-in kitchen - large traditional l-shaped dark wood floor and brown floor eat-in kitchen idea in San Francisco with an undermount sink, beaded inset cabinets, white cabinets, quartzite countertops, white backsplash, ceramic backsplash, stainless steel appliances and an island
Eat-in kitchen - large traditional l-shaped dark wood floor and brown floor eat-in kitchen idea in San Francisco with an undermount sink, beaded inset cabinets, white cabinets, quartzite countertops, white backsplash, ceramic backsplash, stainless steel appliances and an island
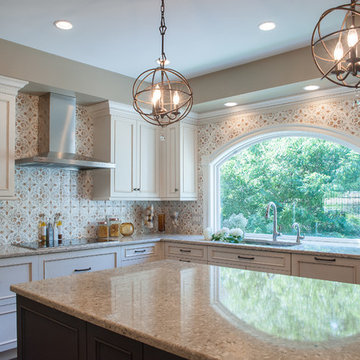
Inspiration for a mid-sized timeless l-shaped dark wood floor and brown floor kitchen pantry remodel in Boston with an undermount sink, beaded inset cabinets, white cabinets, granite countertops, multicolored backsplash, ceramic backsplash, stainless steel appliances and two islands

Example of a huge tuscan limestone floor open concept kitchen design in Miami with an undermount sink, beaded inset cabinets, white cabinets, granite countertops, multicolored backsplash, ceramic backsplash, paneled appliances and two islands
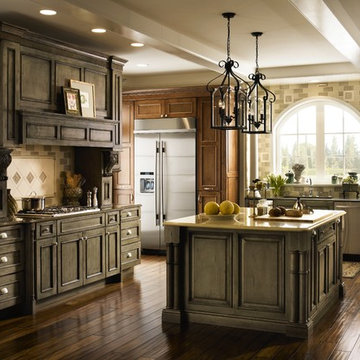
Enclosed kitchen - large transitional l-shaped dark wood floor and brown floor enclosed kitchen idea in Minneapolis with distressed cabinets, quartz countertops, multicolored backsplash, ceramic backsplash, stainless steel appliances, an island and beaded inset cabinets
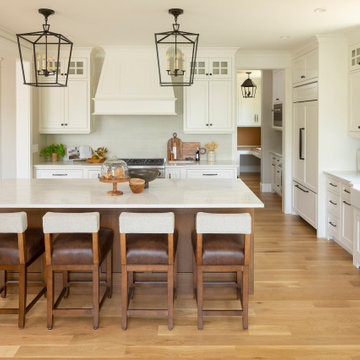
Beautiful open kitchen concept for family use and entertaining. All custom inset cabinets with bead around frame. Light tones with white oak wood accents make this timeless kitchen and all time classic
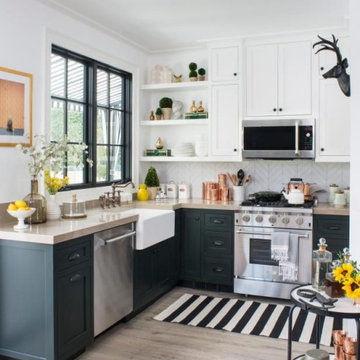
Kitchen - mid-sized eclectic l-shaped light wood floor and gray floor kitchen idea in Columbus with an undermount sink, beaded inset cabinets, green cabinets, limestone countertops, white backsplash, ceramic backsplash, stainless steel appliances and beige countertops
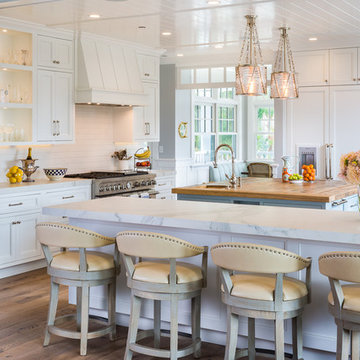
Owen McGoldrick
Example of a large beach style medium tone wood floor and gray floor eat-in kitchen design in San Diego with a farmhouse sink, beaded inset cabinets, white cabinets, solid surface countertops, white backsplash, ceramic backsplash, paneled appliances and an island
Example of a large beach style medium tone wood floor and gray floor eat-in kitchen design in San Diego with a farmhouse sink, beaded inset cabinets, white cabinets, solid surface countertops, white backsplash, ceramic backsplash, paneled appliances and an island
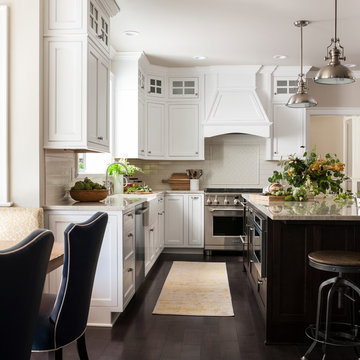
While the owners are away the designers will play! This Bellevue craftsman stunner went through a large remodel while its occupants were living in Europe. Almost every room in the home was touched to give it the beautiful update it deserved. A vibrant yellow front door mixed with a few farmhouse touches on the exterior provide a casual yet upscale feel. From the craftsman style millwork seen through out, to the carefully selected finishes in the kitchen and bathrooms, to a dreamy backyard retreat, it is clear from the moment you walk through the door not a design detail was missed.
Being a busy family, the clients requested a great room fit for entertaining. A breakfast nook off the kitchen with upholstered chairs and bench cushions provides a cozy corner with a lot of seating - a perfect spot for a "kids" table so the adults can wine and dine in the formal dining room. Pops of blue and yellow brighten the neutral palette and create a playful environment for a sophisticated space. Painted cabinets in the office, floral wallpaper in the powder bathroom, a swing in one of the daughter's rooms, and a hidden cabinet in the pantry only the adults know about are a few of the elements curated to create the customized home my clients were looking for.
---
Project designed by interior design studio Kimberlee Marie Interiors. They serve the Seattle metro area including Seattle, Bellevue, Kirkland, Medina, Clyde Hill, and Hunts Point.
For more about Kimberlee Marie Interiors, see here: https://www.kimberleemarie.com/
To learn more about this project, see here
https://www.kimberleemarie.com/bellevuecraftsman
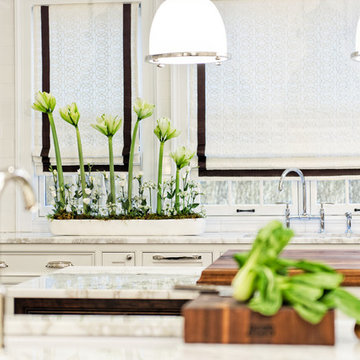
A 1927 colonial home in Shaker Heights, Ohio, received a breathtaking renovation that required extensive work, transforming it from a tucked away, utilitarian space, to an all-purpose gathering room, a role that most kitchens embrace in a home today. The scope of work changed over the course of the project, starting more minimalistically and then quickly becoming the main focus of the house's remodeling, resulting in a staircase being relocated and walls being torn down to create an inviting focal point to the home where family and friends could connect. The focus of the functionality was to allow for multiple prep areas with the inclusion of two islands and sinks, two eating areas (one for impromptu snacking and small meals of younger family members and friends on island no. two and a built-in bench seat for everyday meals in the immediate family). The kitchen was equipped with all Subzero and Wolf appliances, including a 48" range top with a 12" griddle, two double ovens, a 42" built-in side by side refrigerator and freezer, a microwave drawer on island no. one and a beverage center and icemaker in island no. two. The aesthetic feeling embraces the architectural feel of the home while adding a modern sensibility with the revamped layout and graphic elements that tie the color palette of whites, chocolate and charcoal. The cabinets were custom made and outfitted with beaded inset doors with a Shaker panel frame and finished in Benjamin Moore's OC-17 White Dove, a soft white that allowed for the kitchen to feel warm while still maintaining its brightness. Accents of walnut were added to create a sense of warmth, including a custom premium grade walnut countertop on island no. one from Brooks Custom and a TV cabinet with a doggie feeding station beneath. Bringing the cabinet line to the 8'6" ceiling height helps the room feel taller and bold light fixtures at the islands and eating area add detail to an otherwise simpler ceiling detail. The 1 1/4" countertops feature Calacatta Gold Marble with an ogee edge detail. Special touches on the interiors include secret storage panels, an appliance garage, breadbox, pull-out drawers behind the cabinet doors and all soft-close hinges and drawer glides. A kneading area was made as a part of island no. one for the homeowners' love of baking, complete with a stone top allowing for dough to stay cool. Baskets beneath store kitchen essentials that need air circulation. The room adjacent to the kitchen was converted to a hearth room (from a formal dining room) to extend the kitchen's living space and allow for a natural spillover for family and guests to spill into.
Jason Miller, Pixelate
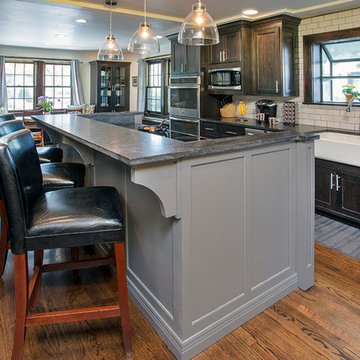
Example of a mid-sized transitional galley medium tone wood floor eat-in kitchen design in Other with a farmhouse sink, beaded inset cabinets, dark wood cabinets, granite countertops, beige backsplash, ceramic backsplash, stainless steel appliances and an island
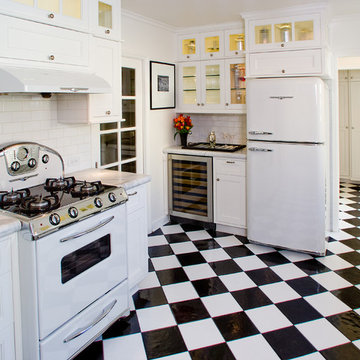
Ramona Tan; Allied ASID, CID #6227, CAPS, CKBR
This late 1940’s bungalow has a comfortable sized kitchen and it was important to the client that we maintain the open feeling of the room. The client’s primary goal was to create an “era, high style” effect. Refrigerator and range by Northstar.

Open concept kitchen created, eliminating upper cabinets, honoring rounded front entry to house. Rounded forms on shelf ends and vintage 70s Pierre Cardin brass stools. Butcher block island top is heavily used for prep surface.
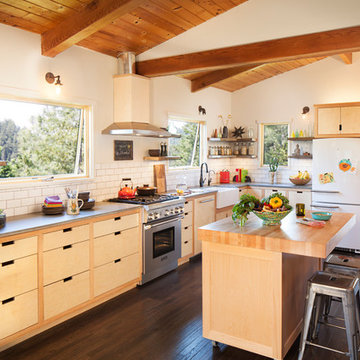
The completely remodeled kitchen is now the focal point of the home. The modern concrete countertops, subway tiles and unique custom cabinets add clean lines and are complemented by the warm and rustic reclaimed wood open shelving. Made with beech and birch wood, the flush inset cabinets feature unique routed pulls and a beaded face frame. The functional butcher block topped island is on wheels and contains several storage drawers.
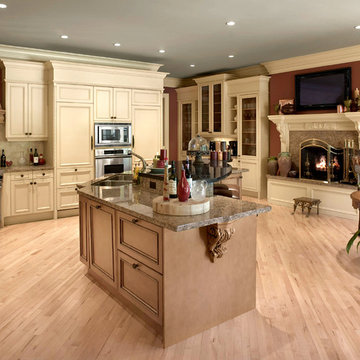
This extra large kitchen uses quarter sawn oak flooring set on a diagonal to create the illusion of greater space. A fireplace and flat screen TV add to the functionality of this gathering space.
Kitchen with Beaded Inset Cabinets and Ceramic Backsplash Ideas

Lovely kitchen remodel featuring inset cabinetry, herringbone patterned tile, Cedar & Moss lighting, and freshened up surfaces throughout. Design: Cohesively Curated. Photos: Carina Skrobecki. Build: Blue Sound Construction, Inc.
3





