Kitchen with Beige Backsplash and Stone Tile Backsplash Ideas
Refine by:
Budget
Sort by:Popular Today
601 - 620 of 39,447 photos
Item 1 of 3
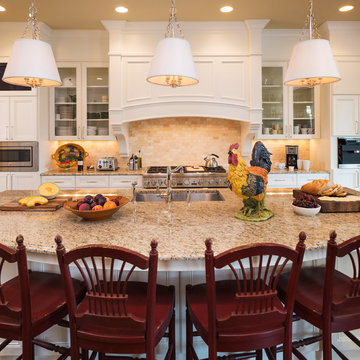
Builder: John Kraemer & Sons | Interior Design: Jennifer Hedberg of Exquisite Interiors | Photography: Jim Kruger of Landmark Photography
Inspiration for a zen dark wood floor kitchen remodel in Minneapolis with white cabinets, granite countertops, beige backsplash, stone tile backsplash and paneled appliances
Inspiration for a zen dark wood floor kitchen remodel in Minneapolis with white cabinets, granite countertops, beige backsplash, stone tile backsplash and paneled appliances
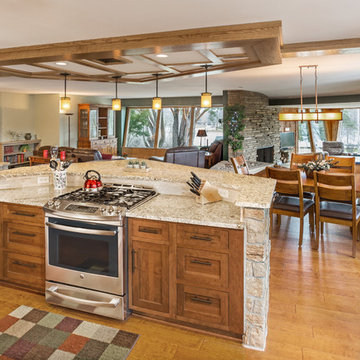
A view of the large island with a panoramic row of windows overlooking the Milwaukee River
Large elegant medium tone wood floor and brown floor eat-in kitchen photo in Milwaukee with an undermount sink, recessed-panel cabinets, medium tone wood cabinets, granite countertops, beige backsplash, stone tile backsplash, stainless steel appliances and an island
Large elegant medium tone wood floor and brown floor eat-in kitchen photo in Milwaukee with an undermount sink, recessed-panel cabinets, medium tone wood cabinets, granite countertops, beige backsplash, stone tile backsplash, stainless steel appliances and an island
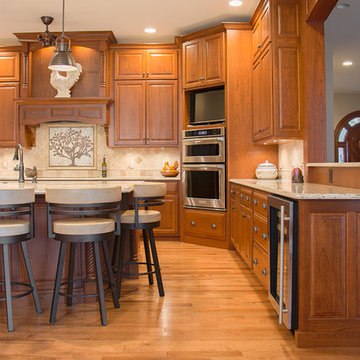
Inspiration for a large timeless u-shaped light wood floor eat-in kitchen remodel in Minneapolis with an undermount sink, raised-panel cabinets, medium tone wood cabinets, stainless steel appliances, an island, quartz countertops, beige backsplash and stone tile backsplash
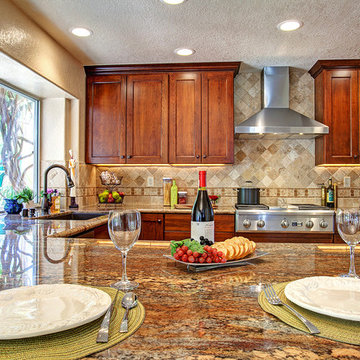
Example of a large mountain style u-shaped porcelain tile eat-in kitchen design in San Diego with a peninsula, recessed-panel cabinets, medium tone wood cabinets, granite countertops, beige backsplash, stone tile backsplash, stainless steel appliances and an undermount sink
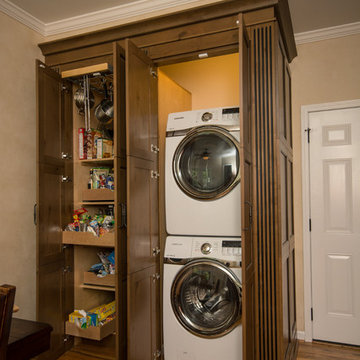
This kitchen had the old laundry room in the corner and there was no pantry. We converted the old laundry into a pantry/laundry combination. The hand carved travertine farm sink is the focal point of this beautiful new kitchen.
Notice the clean backsplash with no electrical outlets. All of the electrical outlets, switches and lights are under the cabinets leaving the uninterrupted backslash. The rope lighting on top of the cabinets adds a nice ambiance or night light.
Photography: Buxton Photography
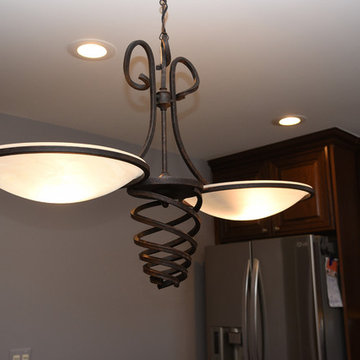
we removed the pickled wood cabinets thanks to a leak and we started with the renovation. We love the end result!
Rif Lab Studios
Eat-in kitchen - mid-sized transitional l-shaped medium tone wood floor eat-in kitchen idea in Detroit with an undermount sink, raised-panel cabinets, dark wood cabinets, granite countertops, beige backsplash, stone tile backsplash, stainless steel appliances and an island
Eat-in kitchen - mid-sized transitional l-shaped medium tone wood floor eat-in kitchen idea in Detroit with an undermount sink, raised-panel cabinets, dark wood cabinets, granite countertops, beige backsplash, stone tile backsplash, stainless steel appliances and an island
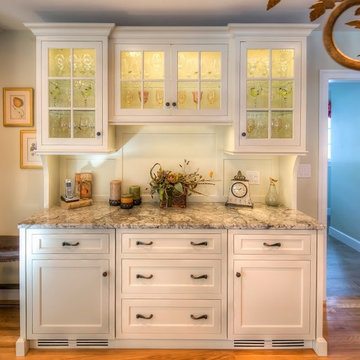
Square inset Shaker style door with simple bead detail. Crème paint. Island is accentuated by large smooth taper columns. Decorative cook top vent hood has arts and craft style corbels supporting mantel to display your treasured belongings. Side bar cabinetry has wine and beverage refrigerators disguised by matching cabinet fronts.
Photos by Donna Lind
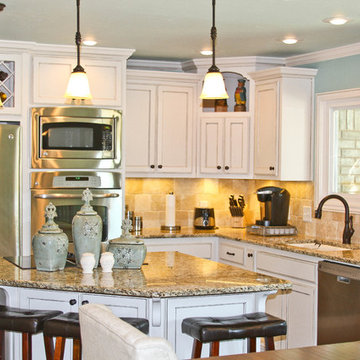
Kitchen
Inspiration for a small timeless l-shaped porcelain tile open concept kitchen remodel in Dallas with an undermount sink, recessed-panel cabinets, white cabinets, granite countertops, beige backsplash, stone tile backsplash, stainless steel appliances and an island
Inspiration for a small timeless l-shaped porcelain tile open concept kitchen remodel in Dallas with an undermount sink, recessed-panel cabinets, white cabinets, granite countertops, beige backsplash, stone tile backsplash, stainless steel appliances and an island
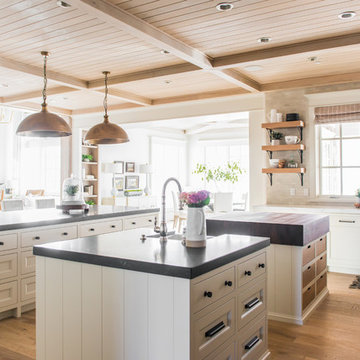
Rebecca Westover
Open concept kitchen - large traditional u-shaped light wood floor and beige floor open concept kitchen idea in Salt Lake City with a farmhouse sink, shaker cabinets, white cabinets, quartz countertops, beige backsplash, stone tile backsplash, stainless steel appliances, an island and black countertops
Open concept kitchen - large traditional u-shaped light wood floor and beige floor open concept kitchen idea in Salt Lake City with a farmhouse sink, shaker cabinets, white cabinets, quartz countertops, beige backsplash, stone tile backsplash, stainless steel appliances, an island and black countertops
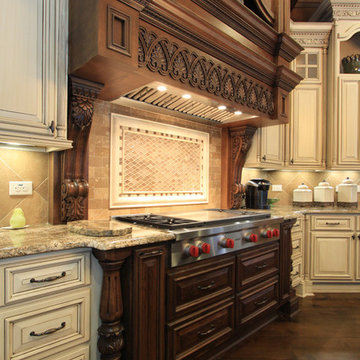
Luxury Kitchen, High End Kitchen, French Style Kitchen, Kitchen Hood, Kitchen Renovation, Kitchen Remodeling, White Kitchen Design, Stain Grade Kitchen Cabinets, Custom Kitchen, Transitional Style Kitchen, Backsplash, Kitchen Remodelers, Large Kitchen Island, Cumming, Alpharetta, Milton, Johns Creek, Buckhead, Sandy Springs, Atlanta, Dunwoody, Custom Home Builder, Marble Backsplash, Kitchen Pot Filler, High End Appliances
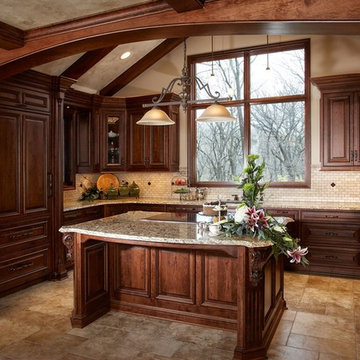
High quality, Elegant, cherry wood, brown glaze,
Inspiration for a large timeless u-shaped ceramic tile and beige floor open concept kitchen remodel in Kansas City with raised-panel cabinets, medium tone wood cabinets, granite countertops, beige backsplash, stone tile backsplash, an island, an undermount sink and paneled appliances
Inspiration for a large timeless u-shaped ceramic tile and beige floor open concept kitchen remodel in Kansas City with raised-panel cabinets, medium tone wood cabinets, granite countertops, beige backsplash, stone tile backsplash, an island, an undermount sink and paneled appliances
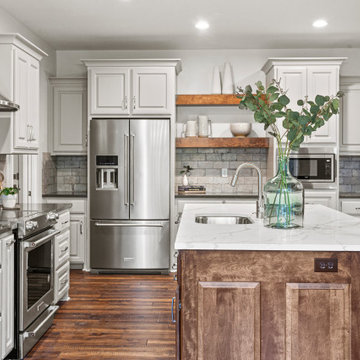
Inspiration for a mid-sized country l-shaped medium tone wood floor and brown floor open concept kitchen remodel in Kansas City with an undermount sink, raised-panel cabinets, white cabinets, quartz countertops, beige backsplash, stone tile backsplash, stainless steel appliances, an island and gray countertops
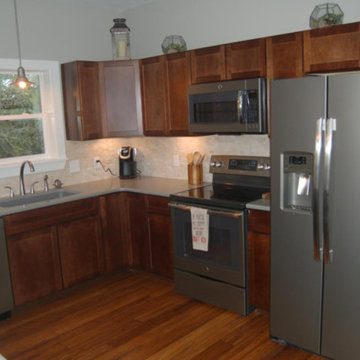
Eat-in kitchen - mid-sized traditional l-shaped eat-in kitchen idea in Other with an undermount sink, shaker cabinets, medium tone wood cabinets, quartz countertops, beige backsplash, stone tile backsplash, stainless steel appliances and an island
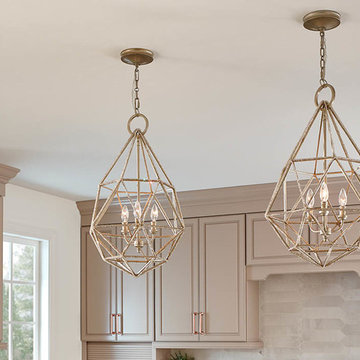
Example of a transitional kitchen design in Other with raised-panel cabinets, beige cabinets, beige backsplash and stone tile backsplash
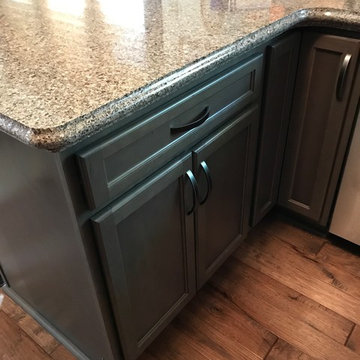
Example of a small classic u-shaped medium tone wood floor and brown floor eat-in kitchen design in Other with an undermount sink, flat-panel cabinets, gray cabinets, quartz countertops, beige backsplash, stone tile backsplash, stainless steel appliances, no island and multicolored countertops
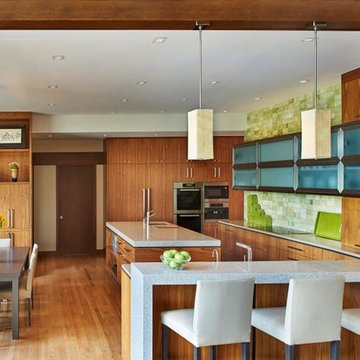
Large trendy u-shaped medium tone wood floor eat-in kitchen photo in Denver with flat-panel cabinets, light wood cabinets, an undermount sink, beige backsplash, stone tile backsplash, stainless steel appliances, an island and quartz countertops
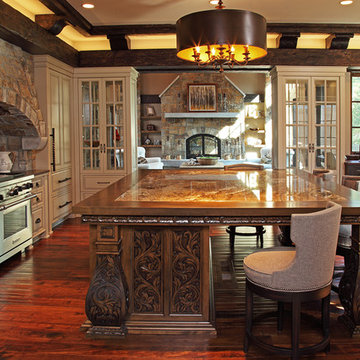
Beautiful Lodge Style Home in Minneapolis.
Beige Upholstered Bar Stools, Center Island, Kitchen Island, Carved Wood Detail, Mahogany Flooring, Mahogany Wood Floor, Rustic Style Kitchen, Glass Front Cabinets, Stone Fireplace, Stone Hood, Wood Ceiling Detail
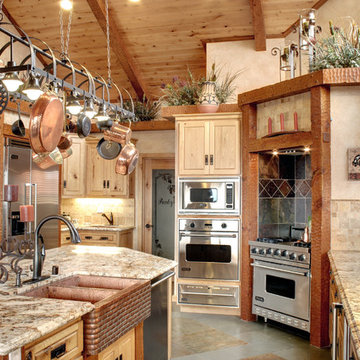
A unique hammered copper farmhouse sink in the island. Stove alcove features a concealed hood and custom slate surround, Photo by Junction Image Co.

Inspiration for a large cottage single-wall travertine floor and beige floor kitchen remodel in DC Metro with raised-panel cabinets, white cabinets, beige backsplash, a farmhouse sink, granite countertops, stone tile backsplash, paneled appliances and two islands
Kitchen with Beige Backsplash and Stone Tile Backsplash Ideas
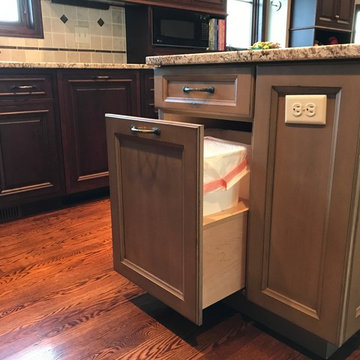
The main floor of this 1980's Bloomington home underwent a complete transformation. The decision to eliminate the formal living room and replace it with the dinning room created the space to make this stunning design possible. Removing a wall and expanding the kitchen into the space where the dining room used to be created a large 30 x 13 footprint to build this impressive kitchen that incorporates both granite & hardwood counter tops, beautiful cherry cabinetry and lots of natural sunlight. We built an archway between the kitchen and dinning room adding a touch of character. We also removed the railing separating the kitchen from the family room. The kitchen, dining room and entryway were all updated with stained hardwood floors.
31





