Kitchen with Beige Cabinets and Multicolored Backsplash Ideas
Refine by:
Budget
Sort by:Popular Today
81 - 100 of 4,081 photos
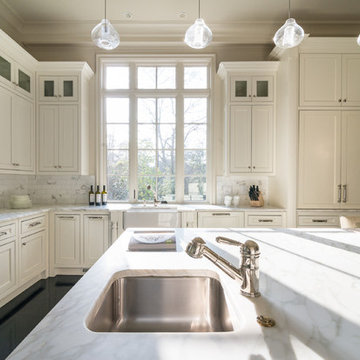
Virtual Studio Innovations
Eat-in kitchen - u-shaped eat-in kitchen idea in Atlanta with an undermount sink, flat-panel cabinets, beige cabinets, marble countertops, multicolored backsplash and paneled appliances
Eat-in kitchen - u-shaped eat-in kitchen idea in Atlanta with an undermount sink, flat-panel cabinets, beige cabinets, marble countertops, multicolored backsplash and paneled appliances
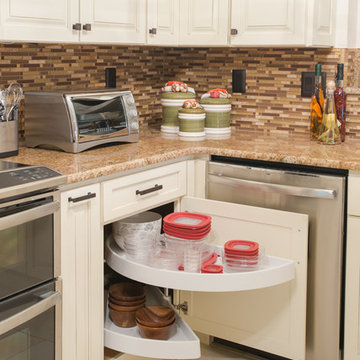
Sonja Quintero
Eat-in kitchen - small transitional u-shaped eat-in kitchen idea in Dallas with a drop-in sink, raised-panel cabinets, beige cabinets, granite countertops, multicolored backsplash, mosaic tile backsplash, stainless steel appliances and no island
Eat-in kitchen - small transitional u-shaped eat-in kitchen idea in Dallas with a drop-in sink, raised-panel cabinets, beige cabinets, granite countertops, multicolored backsplash, mosaic tile backsplash, stainless steel appliances and no island
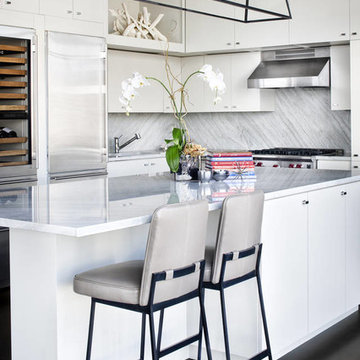
Paul Finkel Photography
Example of a mid-sized trendy l-shaped dark wood floor eat-in kitchen design in Austin with a double-bowl sink, flat-panel cabinets, beige cabinets, quartzite countertops, multicolored backsplash, stone slab backsplash and stainless steel appliances
Example of a mid-sized trendy l-shaped dark wood floor eat-in kitchen design in Austin with a double-bowl sink, flat-panel cabinets, beige cabinets, quartzite countertops, multicolored backsplash, stone slab backsplash and stainless steel appliances
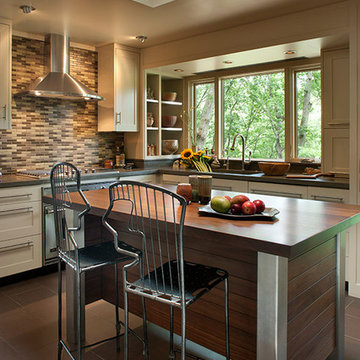
This mid-century mountain modern home was originally designed in the early 1950s. The house has ample windows that provide dramatic views of the adjacent lake and surrounding woods. The current owners wanted to only enhance the home subtly, not alter its original character. The majority of exterior and interior materials were preserved, while the plan was updated with an enhanced kitchen and master suite. Added daylight to the kitchen was provided by the installation of a new operable skylight. New large format porcelain tile and walnut cabinets in the master suite provided a counterpoint to the primarily painted interior with brick floors.
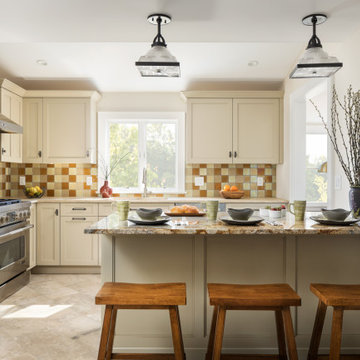
: This kitchen required a major remodel. The existing space was as unattractive as it was nonfunctional. Old non-working appliances, a dead-end space with no flow to adjacent rooms, poor lighting, and a sewer line running through the middle of the cabinets. Instead of being a haven for this working couple and extended family, the space was a nightmare. The designer was retained to create spaces for family gatherings to enjoy cooking and baking, provide storage for daily needs as well as bulk good storage and allow the kitchen to be the center piece of the home with improved access and flow throughout. Additions to the Wishlist were a mud room, laundry (not in the garage) and a place for the cats. A small addition created enough room to accommodate an island/peninsula layout suitable for baking and casual eating, a large range, generous storage both below and above the countertop. A full-size microwave convection oven built into the island provides additional baking capacity. Dish storage is in a customized drawer to make access easier for the petite client. A large framed pantry for food and essentials is located next to the island/peninsula. The old closet which contained the water meter and shut off valves now provides storage for brooms, vacuum cleaners, cleaning supplies and bulk goods. The ceiling heights in the entire home were low so in the addition a vaulted ceiling aligning with adjacent sunroom visually opened the room. This reimagined room is now the heart of the home.
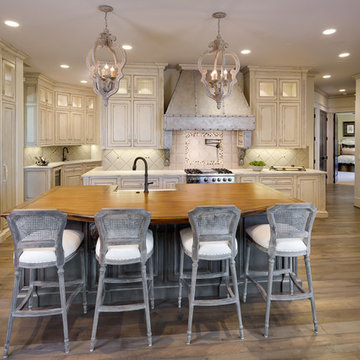
Minimalist u-shaped light wood floor eat-in kitchen photo in Other with raised-panel cabinets, beige cabinets, multicolored backsplash and an island
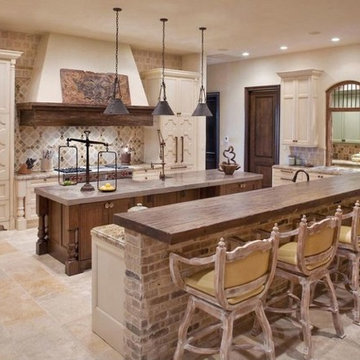
Inspiration for a large rustic u-shaped travertine floor and beige floor kitchen remodel in DC Metro with recessed-panel cabinets, beige cabinets, granite countertops, multicolored backsplash, paneled appliances and two islands
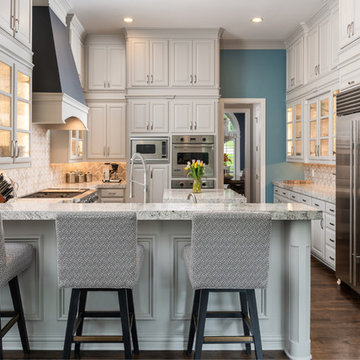
Elegant kitchen refresh with fresh light gray cabinets, under-cabinet lightning, and graphite eye-catching kitchen island & extra large venthood.
Enclosed kitchen - traditional u-shaped dark wood floor and brown floor enclosed kitchen idea in Dallas with stainless steel appliances, raised-panel cabinets, beige cabinets, multicolored backsplash, a peninsula and multicolored countertops
Enclosed kitchen - traditional u-shaped dark wood floor and brown floor enclosed kitchen idea in Dallas with stainless steel appliances, raised-panel cabinets, beige cabinets, multicolored backsplash, a peninsula and multicolored countertops
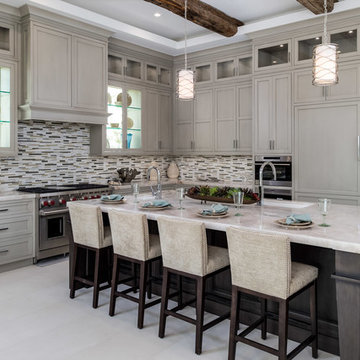
Example of a large transitional l-shaped concrete floor and beige floor enclosed kitchen design in Miami with an undermount sink, recessed-panel cabinets, beige cabinets, marble countertops, multicolored backsplash, matchstick tile backsplash, stainless steel appliances and an island
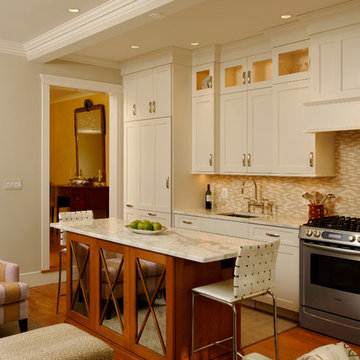
Alexandria, Virginia Transitional Rowhouse Kitchen design by #JGKB. Photography by Bob Narod. http://www.gilmerkitchens.com/
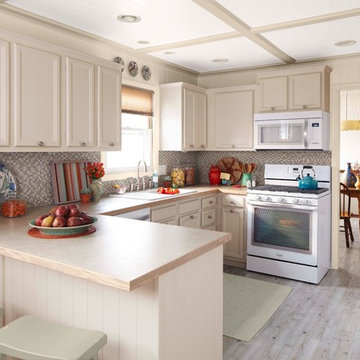
If you take inspiration from the natural world, opt for trend-defying calm neutrals. You may not realize how much range you can find—the spectrum runs from warm, earthy browns to cool, contemporary white.
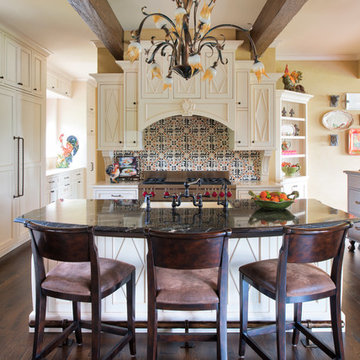
Example of an arts and crafts dark wood floor open concept kitchen design in Minneapolis with an undermount sink, recessed-panel cabinets, beige cabinets, multicolored backsplash, stainless steel appliances, an island and beige countertops
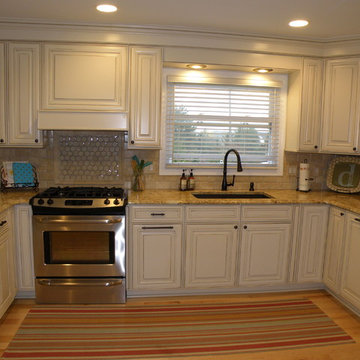
Installed new glazed maple cabinets with recessed lighting and a breakfast bar.
Example of a mid-sized classic u-shaped light wood floor enclosed kitchen design in Detroit with an undermount sink, raised-panel cabinets, beige cabinets, multicolored backsplash, stainless steel appliances and a peninsula
Example of a mid-sized classic u-shaped light wood floor enclosed kitchen design in Detroit with an undermount sink, raised-panel cabinets, beige cabinets, multicolored backsplash, stainless steel appliances and a peninsula
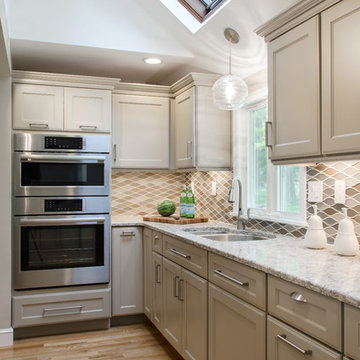
Example of a mid-sized transitional l-shaped light wood floor and brown floor eat-in kitchen design in Boston with a double-bowl sink, recessed-panel cabinets, beige cabinets, quartz countertops, multicolored backsplash, glass tile backsplash, stainless steel appliances and an island
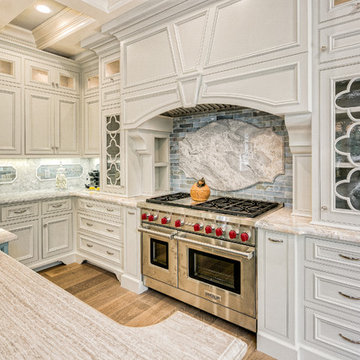
Eat-in kitchen - huge transitional u-shaped medium tone wood floor and brown floor eat-in kitchen idea in Los Angeles with an undermount sink, beaded inset cabinets, beige cabinets, marble countertops, multicolored backsplash, marble backsplash, paneled appliances, an island and beige countertops
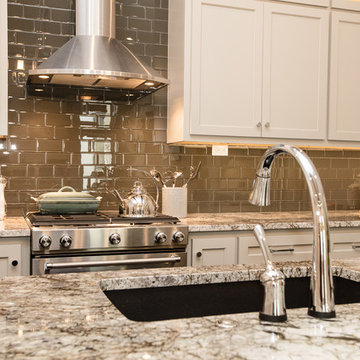
Example of a large transitional l-shaped dark wood floor and brown floor kitchen design in Other with an undermount sink, shaker cabinets, beige cabinets, granite countertops, multicolored backsplash, glass tile backsplash, stainless steel appliances, an island and multicolored countertops
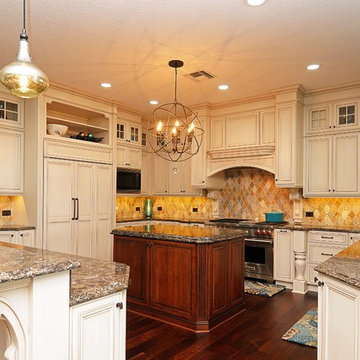
Large transitional u-shaped dark wood floor kitchen photo in Tampa with a double-bowl sink, recessed-panel cabinets, beige cabinets, granite countertops, multicolored backsplash, stone tile backsplash, stainless steel appliances and an island
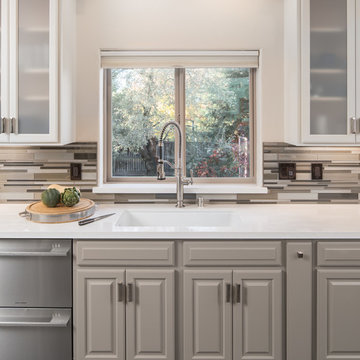
Frosted glass cabinets frame the window above the sink
Example of a large trendy galley ceramic tile and gray floor eat-in kitchen design in Sacramento with a drop-in sink, raised-panel cabinets, beige cabinets, quartz countertops, multicolored backsplash, glass tile backsplash, stainless steel appliances and an island
Example of a large trendy galley ceramic tile and gray floor eat-in kitchen design in Sacramento with a drop-in sink, raised-panel cabinets, beige cabinets, quartz countertops, multicolored backsplash, glass tile backsplash, stainless steel appliances and an island
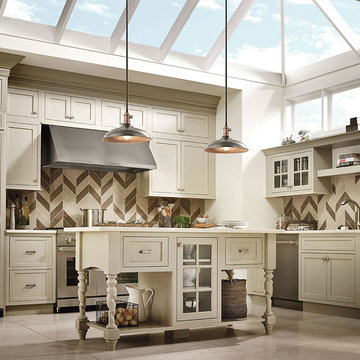
Large trendy l-shaped cement tile floor and beige floor kitchen photo in Chicago with an undermount sink, shaker cabinets, beige cabinets, granite countertops, multicolored backsplash, ceramic backsplash, stainless steel appliances and an island
Kitchen with Beige Cabinets and Multicolored Backsplash Ideas
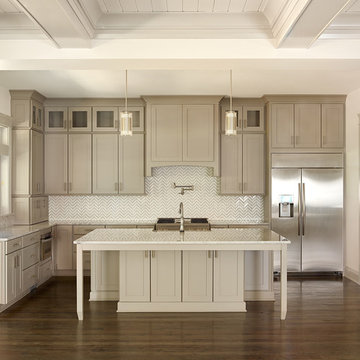
Holger Obenaus Photography
Inspiration for a large contemporary open concept kitchen remodel in Charleston with beige cabinets, multicolored backsplash, stainless steel appliances and an island
Inspiration for a large contemporary open concept kitchen remodel in Charleston with beige cabinets, multicolored backsplash, stainless steel appliances and an island
5





