Kitchen with Beige Cabinets and Stone Tile Backsplash Ideas
Refine by:
Budget
Sort by:Popular Today
41 - 60 of 3,666 photos
Item 1 of 3
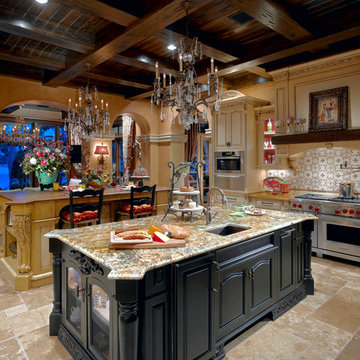
Lawrence Taylor Photography
Large tuscan u-shaped travertine floor and beige floor enclosed kitchen photo in Orlando with raised-panel cabinets, beige cabinets, granite countertops, beige backsplash, stone tile backsplash, stainless steel appliances, two islands and a farmhouse sink
Large tuscan u-shaped travertine floor and beige floor enclosed kitchen photo in Orlando with raised-panel cabinets, beige cabinets, granite countertops, beige backsplash, stone tile backsplash, stainless steel appliances, two islands and a farmhouse sink
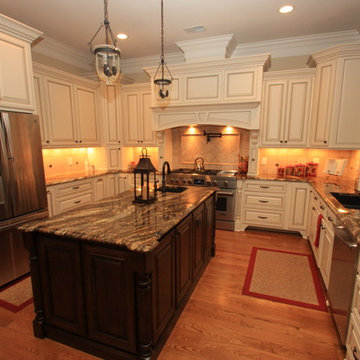
Jon Potter
Mid-sized elegant u-shaped medium tone wood floor and brown floor open concept kitchen photo in Raleigh with an undermount sink, raised-panel cabinets, beige cabinets, granite countertops, beige backsplash, stone tile backsplash, stainless steel appliances and an island
Mid-sized elegant u-shaped medium tone wood floor and brown floor open concept kitchen photo in Raleigh with an undermount sink, raised-panel cabinets, beige cabinets, granite countertops, beige backsplash, stone tile backsplash, stainless steel appliances and an island
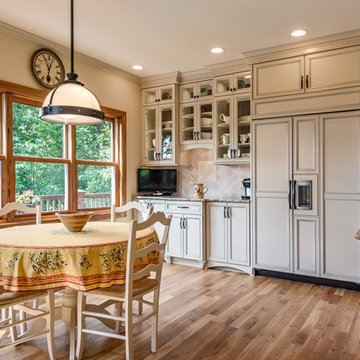
Inspiration for a large timeless galley medium tone wood floor eat-in kitchen remodel in Charlotte with an undermount sink, glass-front cabinets, beige cabinets, granite countertops, beige backsplash, stone tile backsplash, paneled appliances and an island
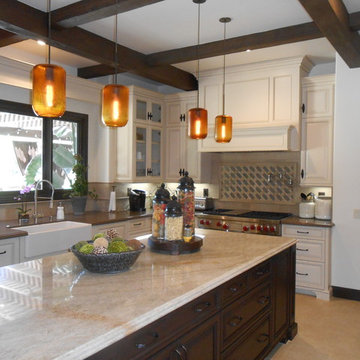
Inspiration for a large mediterranean l-shaped travertine floor enclosed kitchen remodel in Los Angeles with a farmhouse sink, recessed-panel cabinets, beige cabinets, granite countertops, beige backsplash, stone tile backsplash, stainless steel appliances and an island
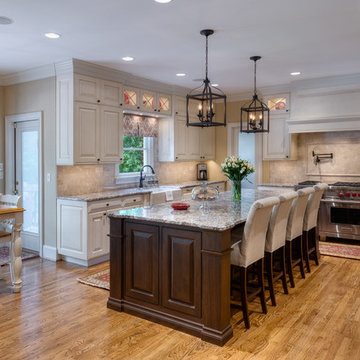
GetzPhotography
Example of a large classic u-shaped light wood floor eat-in kitchen design in Other with a farmhouse sink, raised-panel cabinets, beige cabinets, granite countertops, beige backsplash, stone tile backsplash, stainless steel appliances and an island
Example of a large classic u-shaped light wood floor eat-in kitchen design in Other with a farmhouse sink, raised-panel cabinets, beige cabinets, granite countertops, beige backsplash, stone tile backsplash, stainless steel appliances and an island
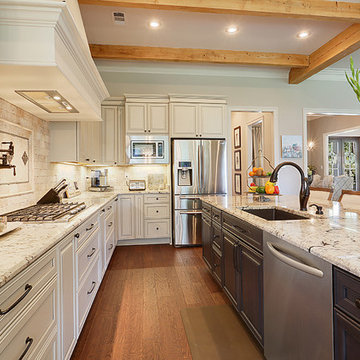
Open concept kitchen - traditional galley open concept kitchen idea in New Orleans with an undermount sink, raised-panel cabinets, beige cabinets, granite countertops, beige backsplash, stone tile backsplash, stainless steel appliances and an island
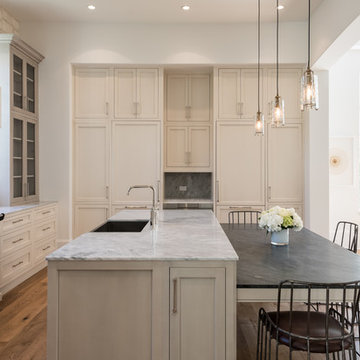
Inspiration for a large contemporary l-shaped medium tone wood floor and brown floor eat-in kitchen remodel in Houston with a farmhouse sink, beaded inset cabinets, beige cabinets, quartzite countertops, beige backsplash, stone tile backsplash, paneled appliances and an island
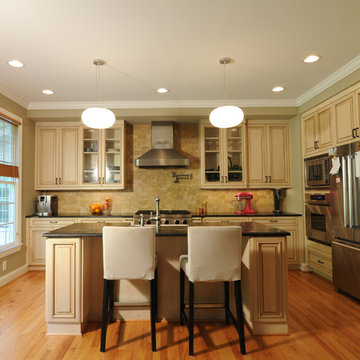
Ryan Edwards
Mid-sized elegant l-shaped light wood floor and brown floor open concept kitchen photo in Raleigh with a farmhouse sink, raised-panel cabinets, beige cabinets, granite countertops, brown backsplash, stone tile backsplash, stainless steel appliances and an island
Mid-sized elegant l-shaped light wood floor and brown floor open concept kitchen photo in Raleigh with a farmhouse sink, raised-panel cabinets, beige cabinets, granite countertops, brown backsplash, stone tile backsplash, stainless steel appliances and an island
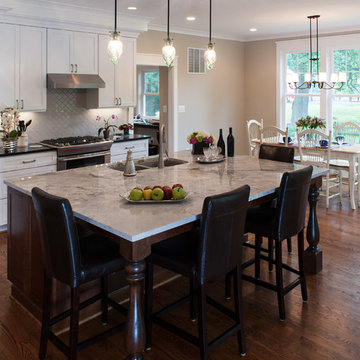
A large kitchen island is great space for food prep and casual dining
Open concept kitchen - large traditional l-shaped medium tone wood floor open concept kitchen idea in DC Metro with a drop-in sink, beaded inset cabinets, beige cabinets, granite countertops, beige backsplash, stone tile backsplash, stainless steel appliances and an island
Open concept kitchen - large traditional l-shaped medium tone wood floor open concept kitchen idea in DC Metro with a drop-in sink, beaded inset cabinets, beige cabinets, granite countertops, beige backsplash, stone tile backsplash, stainless steel appliances and an island
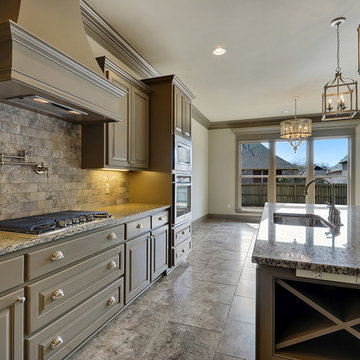
Example of a classic l-shaped ceramic tile eat-in kitchen design in New Orleans with an undermount sink, raised-panel cabinets, beige cabinets, granite countertops, beige backsplash, stone tile backsplash, stainless steel appliances and an island
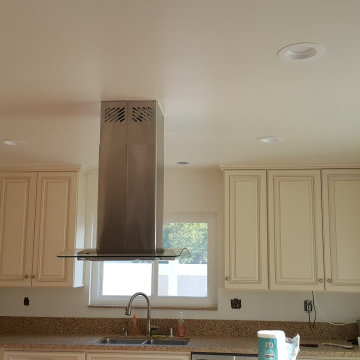
In this project we started with the kitchen renovation than we continued to the bathroom on the 2nd floor. The homeowner loved the work than he let us do all the rest of the house completely! We replaced the entire floors, windows, doors, we completely painted the walls, we removed a popcorn ceiling and smoothed out the walls and ceiling. we installed few sliding door in the enclosed patio. we replaced the roof over the enclosed patio. we installed new 5 ton A/C package unit on the top of the roof. We upgraded all the electrical and the panel box. we installed new tankless water heater. We painted the exterior of the house including all the wood trims. We installed new pool pump along with water solar panels for the pool. We installed new vinyl fences and gates in the front, side yards and around the pool equipment and we installed synthetic grass in the front yard. We also installed insulation and radiant barrier in the attic.
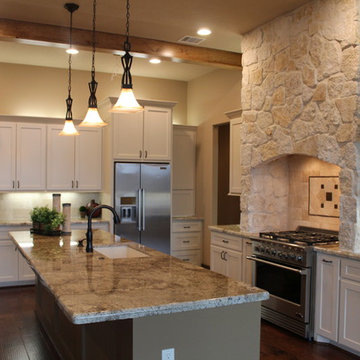
Inspiration for a mid-sized timeless l-shaped dark wood floor open concept kitchen remodel in Houston with a drop-in sink, shaker cabinets, beige cabinets, granite countertops, beige backsplash, stone tile backsplash, stainless steel appliances and an island
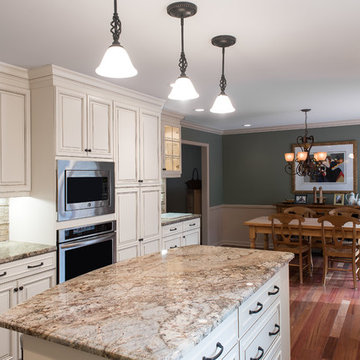
Kaz Arts; Eric Kazmirek
Large elegant u-shaped medium tone wood floor and brown floor eat-in kitchen photo in New York with a farmhouse sink, raised-panel cabinets, beige cabinets, granite countertops, beige backsplash, stone tile backsplash, stainless steel appliances and an island
Large elegant u-shaped medium tone wood floor and brown floor eat-in kitchen photo in New York with a farmhouse sink, raised-panel cabinets, beige cabinets, granite countertops, beige backsplash, stone tile backsplash, stainless steel appliances and an island
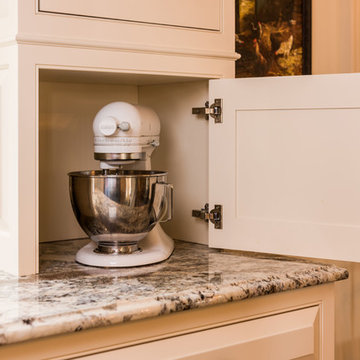
Angle Eye Photography
Open concept kitchen - traditional u-shaped dark wood floor open concept kitchen idea in Philadelphia with a farmhouse sink, raised-panel cabinets, beige cabinets, granite countertops, white backsplash, stone tile backsplash, paneled appliances and an island
Open concept kitchen - traditional u-shaped dark wood floor open concept kitchen idea in Philadelphia with a farmhouse sink, raised-panel cabinets, beige cabinets, granite countertops, white backsplash, stone tile backsplash, paneled appliances and an island
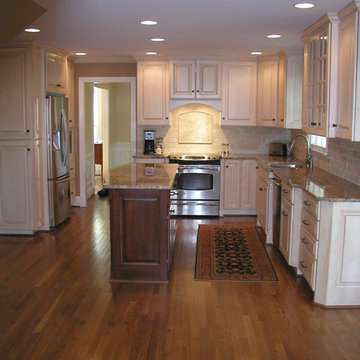
Elite kitchen
Eat-in kitchen - mid-sized traditional l-shaped dark wood floor eat-in kitchen idea in Richmond with an undermount sink, raised-panel cabinets, beige cabinets, granite countertops, beige backsplash, stone tile backsplash and stainless steel appliances
Eat-in kitchen - mid-sized traditional l-shaped dark wood floor eat-in kitchen idea in Richmond with an undermount sink, raised-panel cabinets, beige cabinets, granite countertops, beige backsplash, stone tile backsplash and stainless steel appliances
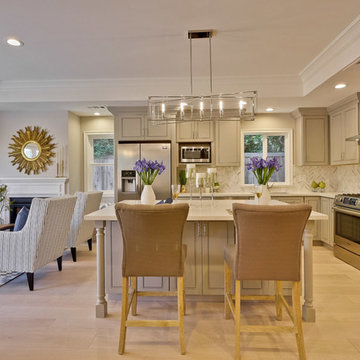
Example of a mid-sized classic l-shaped light wood floor open concept kitchen design in San Francisco with an undermount sink, beaded inset cabinets, beige cabinets, solid surface countertops, beige backsplash, stone tile backsplash, stainless steel appliances and an island
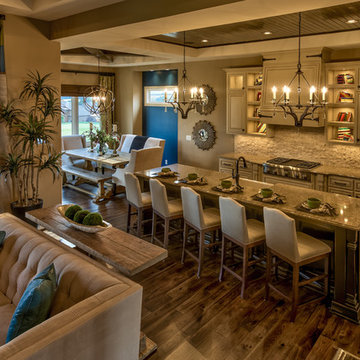
Interior Design by Shawn Falcone and Michele Hybner. Photo by Amoura Productions. Original Art provided by Anderson O'Brien Fine Art Gallery
Mid-sized mountain style l-shaped dark wood floor and brown floor open concept kitchen photo in Omaha with a farmhouse sink, raised-panel cabinets, beige cabinets, quartzite countertops, beige backsplash, stone tile backsplash, stainless steel appliances and an island
Mid-sized mountain style l-shaped dark wood floor and brown floor open concept kitchen photo in Omaha with a farmhouse sink, raised-panel cabinets, beige cabinets, quartzite countertops, beige backsplash, stone tile backsplash, stainless steel appliances and an island
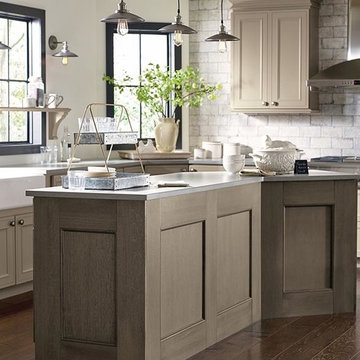
Based on the beloved Airedale door style, Altmann offers a transitional look that goes a step further with applied onlay moulding details. These taupe kitchen cabinets are shown with perimeter cabinetry in True Taupe paint on Maple and the island features our Semi-Translucent Angora finish on Quartersawn Oak.
Altmann door from Decora in True Taupe and Translucent Angora finishes
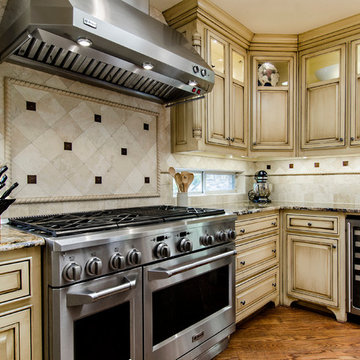
Lauren Brown with Versatile Imaging
Elegant u-shaped eat-in kitchen photo in Dallas with an undermount sink, beige cabinets, granite countertops, beige backsplash, stone tile backsplash and stainless steel appliances
Elegant u-shaped eat-in kitchen photo in Dallas with an undermount sink, beige cabinets, granite countertops, beige backsplash, stone tile backsplash and stainless steel appliances
Kitchen with Beige Cabinets and Stone Tile Backsplash Ideas
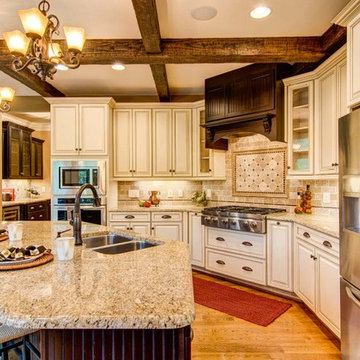
Marsh Designer Jack Morton
Sonoma Builders
Large elegant l-shaped medium tone wood floor and brown floor eat-in kitchen photo in Raleigh with an undermount sink, raised-panel cabinets, beige cabinets, granite countertops, beige backsplash, stone tile backsplash, stainless steel appliances and an island
Large elegant l-shaped medium tone wood floor and brown floor eat-in kitchen photo in Raleigh with an undermount sink, raised-panel cabinets, beige cabinets, granite countertops, beige backsplash, stone tile backsplash, stainless steel appliances and an island
3





