Kitchen with Black Cabinets and Concrete Countertops Ideas
Refine by:
Budget
Sort by:Popular Today
21 - 40 of 821 photos
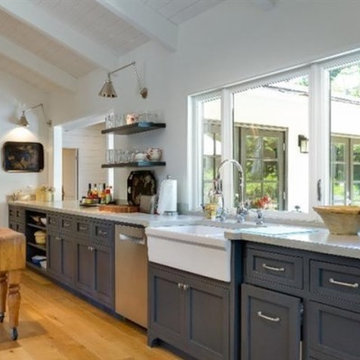
Example of a large minimalist galley light wood floor enclosed kitchen design in San Luis Obispo with a farmhouse sink, shaker cabinets, black cabinets, concrete countertops, gray backsplash, subway tile backsplash, stainless steel appliances and no island
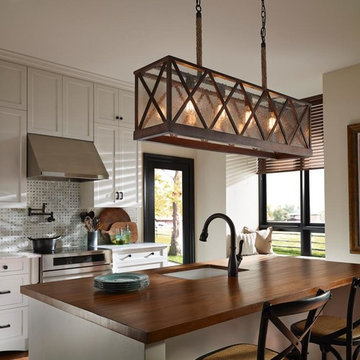
Light Lumiere' Chandelier
Mid-sized elegant l-shaped medium tone wood floor enclosed kitchen photo in New York with a farmhouse sink, flat-panel cabinets, black cabinets, concrete countertops, green backsplash, cement tile backsplash, colored appliances and an island
Mid-sized elegant l-shaped medium tone wood floor enclosed kitchen photo in New York with a farmhouse sink, flat-panel cabinets, black cabinets, concrete countertops, green backsplash, cement tile backsplash, colored appliances and an island
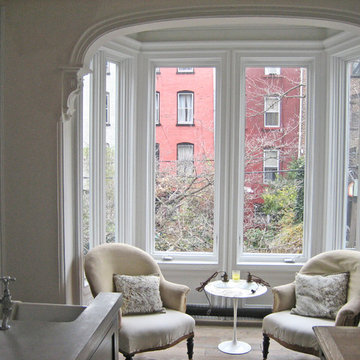
This is a view to the rear yard from the kitchen, looking through a 1 story window "extension", which was existing but collapsing. It was entirely rebuilt and repurposed as a seating area in the kitchen. The flooring is reclaimed and re-milled barn boards, installed to the owners specification.
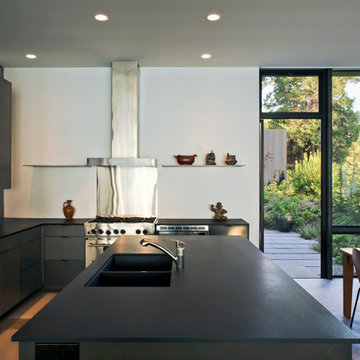
Benjamin Benschneider
Example of a mid-sized trendy l-shaped concrete floor eat-in kitchen design in Seattle with a double-bowl sink, flat-panel cabinets, black cabinets, concrete countertops, metallic backsplash, stainless steel appliances and an island
Example of a mid-sized trendy l-shaped concrete floor eat-in kitchen design in Seattle with a double-bowl sink, flat-panel cabinets, black cabinets, concrete countertops, metallic backsplash, stainless steel appliances and an island
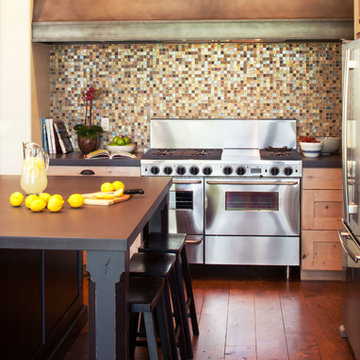
This modern mountain kitchen features a gorgeous custom range hood with a unique finish designed to match the pendants. The glass mosaic tile have hints of color and metallics, giving the room an elegant shimmer.
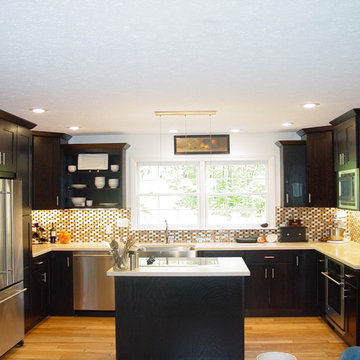
Contemporary kitchen has dark stained cabinets that are offset by the huge picture window and fun glass mosaic tile backsplash.
Large trendy u-shaped light wood floor and brown floor eat-in kitchen photo in Cleveland with a farmhouse sink, shaker cabinets, black cabinets, concrete countertops, multicolored backsplash, mosaic tile backsplash, stainless steel appliances and an island
Large trendy u-shaped light wood floor and brown floor eat-in kitchen photo in Cleveland with a farmhouse sink, shaker cabinets, black cabinets, concrete countertops, multicolored backsplash, mosaic tile backsplash, stainless steel appliances and an island
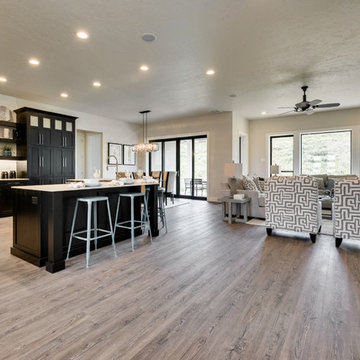
Mid-sized minimalist l-shaped light wood floor and multicolored floor open concept kitchen photo in Boise with a farmhouse sink, shaker cabinets, black cabinets, concrete countertops, white backsplash, porcelain backsplash, stainless steel appliances and an island
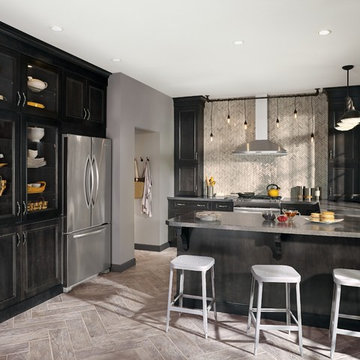
Photos from KraftMaid Cabinetry
Small trendy u-shaped light wood floor and brown floor eat-in kitchen photo in Birmingham with recessed-panel cabinets, black cabinets, concrete countertops, gray backsplash, stainless steel appliances, an island, gray countertops, an integrated sink and stone tile backsplash
Small trendy u-shaped light wood floor and brown floor eat-in kitchen photo in Birmingham with recessed-panel cabinets, black cabinets, concrete countertops, gray backsplash, stainless steel appliances, an island, gray countertops, an integrated sink and stone tile backsplash
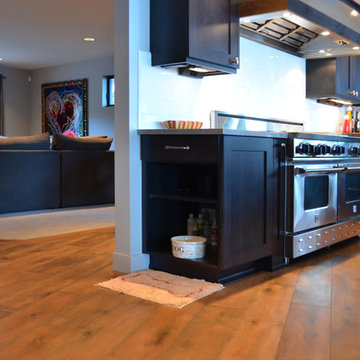
S. Gates
Example of a mid-sized transitional l-shaped dark wood floor and brown floor eat-in kitchen design in Seattle with shaker cabinets, black cabinets, concrete countertops, white backsplash, subway tile backsplash, stainless steel appliances and an island
Example of a mid-sized transitional l-shaped dark wood floor and brown floor eat-in kitchen design in Seattle with shaker cabinets, black cabinets, concrete countertops, white backsplash, subway tile backsplash, stainless steel appliances and an island
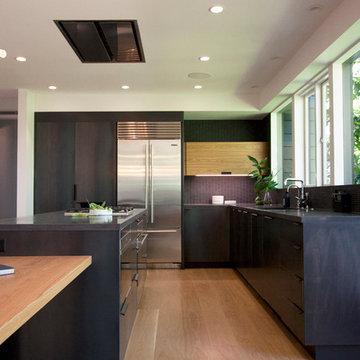
Trendy l-shaped light wood floor eat-in kitchen photo in Portland with black cabinets, concrete countertops, gray backsplash, stainless steel appliances, an island, flat-panel cabinets and mosaic tile backsplash
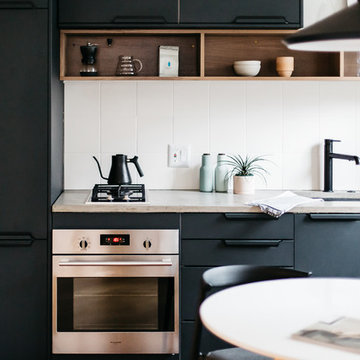
Minimalist galley medium tone wood floor kitchen photo in Other with a single-bowl sink, flat-panel cabinets, black cabinets, concrete countertops, white backsplash, stainless steel appliances and gray countertops
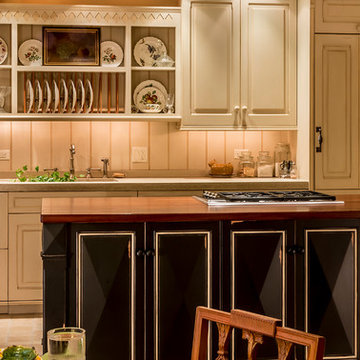
Small cottage galley limestone floor eat-in kitchen photo in Chicago with an integrated sink, raised-panel cabinets, black cabinets, concrete countertops, white backsplash, paneled appliances and an island
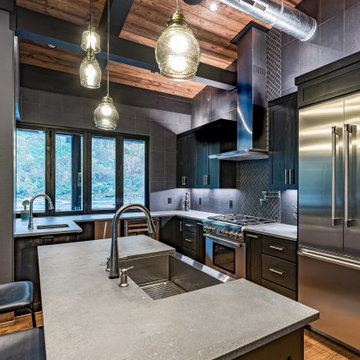
This gorgeous modern home sits along a rushing river and includes a separate enclosed pavilion. Distinguishing features include the mixture of metal, wood and stone textures throughout the home in hues of brown, grey and black.
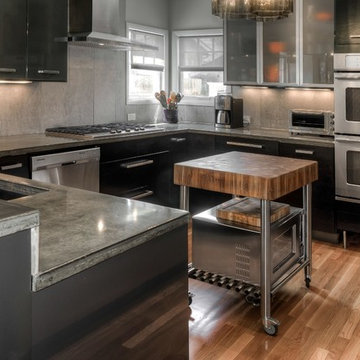
Thom Neese
Mid-sized trendy u-shaped light wood floor and beige floor eat-in kitchen photo in Omaha with an undermount sink, flat-panel cabinets, black cabinets, concrete countertops, gray backsplash, porcelain backsplash, stainless steel appliances and an island
Mid-sized trendy u-shaped light wood floor and beige floor eat-in kitchen photo in Omaha with an undermount sink, flat-panel cabinets, black cabinets, concrete countertops, gray backsplash, porcelain backsplash, stainless steel appliances and an island
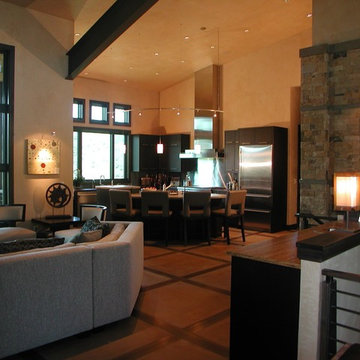
Enclosed kitchen - mid-sized contemporary l-shaped travertine floor and beige floor enclosed kitchen idea in Denver with an integrated sink, flat-panel cabinets, black cabinets, concrete countertops, metallic backsplash, metal backsplash, stainless steel appliances and an island
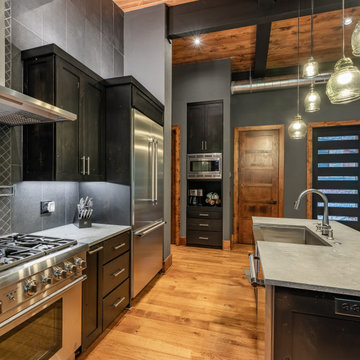
Mountain style l-shaped medium tone wood floor and brown floor open concept kitchen photo in Atlanta with a farmhouse sink, shaker cabinets, black cabinets, concrete countertops, black backsplash, ceramic backsplash, stainless steel appliances, an island and gray countertops
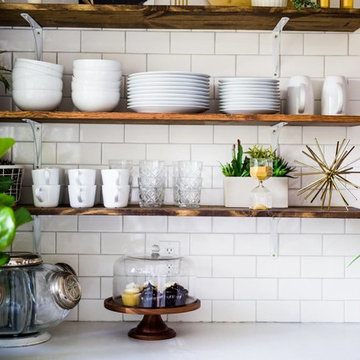
This space was the living room before. We opened up the floorplan, painted the walls white, added subway tile to the ceiling and opened up the space with big windows that look out to 5 acres.
We did white concrete countertops, black matte cabinets and black chrome appliances
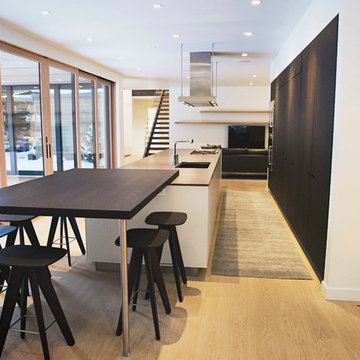
with Lloyd Architects
Mid-sized minimalist galley light wood floor and brown floor enclosed kitchen photo in Salt Lake City with an undermount sink, flat-panel cabinets, black cabinets, concrete countertops, stainless steel appliances and two islands
Mid-sized minimalist galley light wood floor and brown floor enclosed kitchen photo in Salt Lake City with an undermount sink, flat-panel cabinets, black cabinets, concrete countertops, stainless steel appliances and two islands
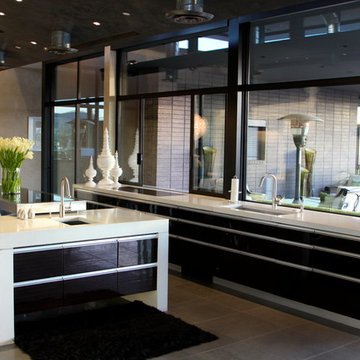
Inspiration for a mid-sized contemporary galley concrete floor and gray floor eat-in kitchen remodel in Phoenix with concrete countertops, an undermount sink, black cabinets, an island and white countertops
Kitchen with Black Cabinets and Concrete Countertops Ideas
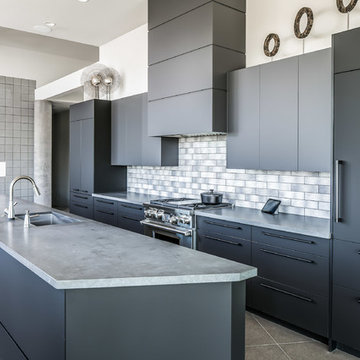
A good angle showing the different tones of grey mixed with the black on black. The integrated Subzero in the foreground blends in perfectly with this run of cabinetry.
SpartaPhoto - Alex Rentzis
2





