Kitchen with Black Cabinets and Quartzite Countertops Ideas
Refine by:
Budget
Sort by:Popular Today
181 - 200 of 4,245 photos
Item 1 of 5
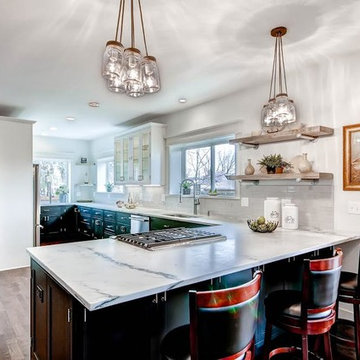
Mid-sized trendy u-shaped medium tone wood floor and brown floor open concept kitchen photo in Denver with an undermount sink, shaker cabinets, black cabinets, quartzite countertops, white backsplash, subway tile backsplash, stainless steel appliances and a peninsula
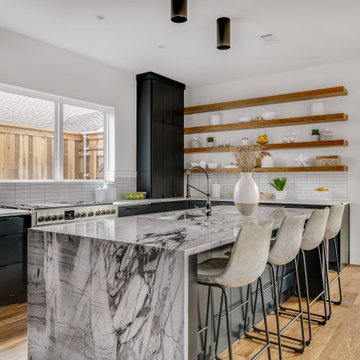
Contemporary custom home in Dallas.
Large trendy u-shaped light wood floor and brown floor kitchen photo in Dallas with an undermount sink, flat-panel cabinets, black cabinets, quartzite countertops, white backsplash, ceramic backsplash, stainless steel appliances, an island and white countertops
Large trendy u-shaped light wood floor and brown floor kitchen photo in Dallas with an undermount sink, flat-panel cabinets, black cabinets, quartzite countertops, white backsplash, ceramic backsplash, stainless steel appliances, an island and white countertops
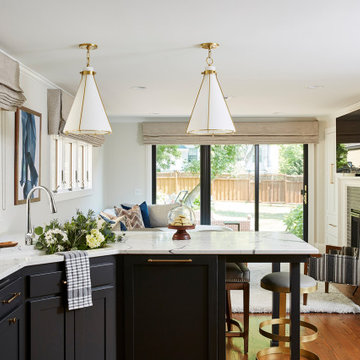
Photography: Alyssa Lee Photography
Inspiration for a mid-sized transitional porcelain tile and gray floor kitchen pantry remodel in Minneapolis with an undermount sink, recessed-panel cabinets, black cabinets, quartzite countertops, stainless steel appliances, a peninsula and white countertops
Inspiration for a mid-sized transitional porcelain tile and gray floor kitchen pantry remodel in Minneapolis with an undermount sink, recessed-panel cabinets, black cabinets, quartzite countertops, stainless steel appliances, a peninsula and white countertops
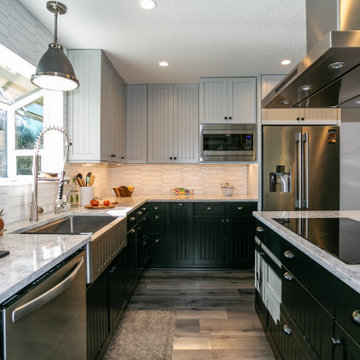
New remodeled kitchen.
Example of a mid-sized country laminate floor and gray floor kitchen design in Portland with a farmhouse sink, beaded inset cabinets, black cabinets, quartzite countertops, white backsplash, porcelain backsplash, stainless steel appliances, an island and multicolored countertops
Example of a mid-sized country laminate floor and gray floor kitchen design in Portland with a farmhouse sink, beaded inset cabinets, black cabinets, quartzite countertops, white backsplash, porcelain backsplash, stainless steel appliances, an island and multicolored countertops
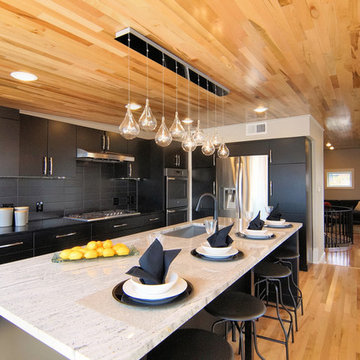
Eat-in kitchen - huge transitional l-shaped light wood floor eat-in kitchen idea in Cincinnati with a double-bowl sink, flat-panel cabinets, black cabinets, quartzite countertops, black backsplash, cement tile backsplash, stainless steel appliances and an island
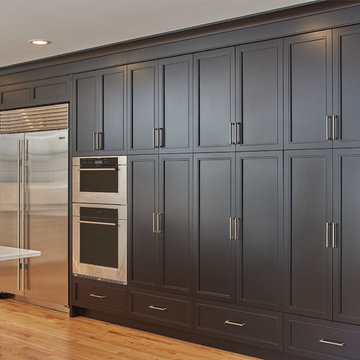
Black and White - Transitional horizontal design.
Inspiration for a large transitional l-shaped light wood floor and yellow floor eat-in kitchen remodel in Minneapolis with an undermount sink, flat-panel cabinets, black cabinets, quartzite countertops, white backsplash, subway tile backsplash, stainless steel appliances, an island and white countertops
Inspiration for a large transitional l-shaped light wood floor and yellow floor eat-in kitchen remodel in Minneapolis with an undermount sink, flat-panel cabinets, black cabinets, quartzite countertops, white backsplash, subway tile backsplash, stainless steel appliances, an island and white countertops
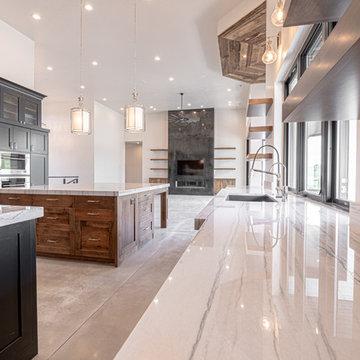
Example of a large farmhouse u-shaped concrete floor and gray floor open concept kitchen design in Salt Lake City with an undermount sink, glass-front cabinets, black cabinets, quartzite countertops, beige backsplash, stone slab backsplash, stainless steel appliances, an island and beige countertops
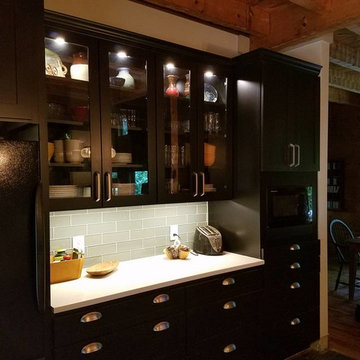
V Bates
Enclosed kitchen - mid-sized cottage slate floor enclosed kitchen idea in Atlanta with a farmhouse sink, shaker cabinets, black cabinets, quartzite countertops, green backsplash, glass tile backsplash, stainless steel appliances and an island
Enclosed kitchen - mid-sized cottage slate floor enclosed kitchen idea in Atlanta with a farmhouse sink, shaker cabinets, black cabinets, quartzite countertops, green backsplash, glass tile backsplash, stainless steel appliances and an island
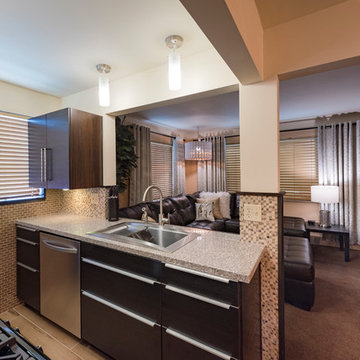
Equipped kitchen and dining room, executive apartments
Kitchen - small transitional galley porcelain tile kitchen idea in Cincinnati with a single-bowl sink, flat-panel cabinets, black cabinets, quartzite countertops, brown backsplash, mosaic tile backsplash and stainless steel appliances
Kitchen - small transitional galley porcelain tile kitchen idea in Cincinnati with a single-bowl sink, flat-panel cabinets, black cabinets, quartzite countertops, brown backsplash, mosaic tile backsplash and stainless steel appliances
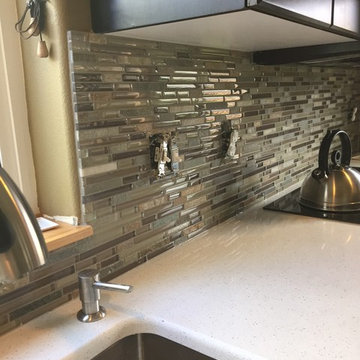
Enclosed kitchen - mid-sized rustic single-wall enclosed kitchen idea in Portland with a single-bowl sink, recessed-panel cabinets, quartzite countertops, mosaic tile backsplash, stainless steel appliances, black cabinets, multicolored backsplash and no island
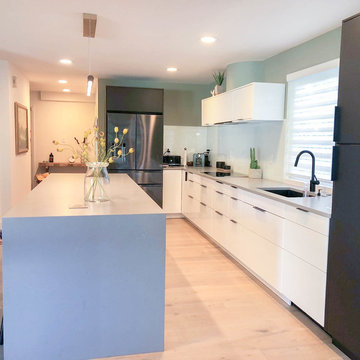
My main concern was that we relied on our own measurements and that everything would fit the way it was planned to fit. Especially that our appliances fit since we chose Samsung and not IKEA appliances.
With IKD you don't have to worry about things like fitting non IKEA appliances into your IKEA kitchen. We work around the appliances you have selected and create your perfect IKEA kitchen.
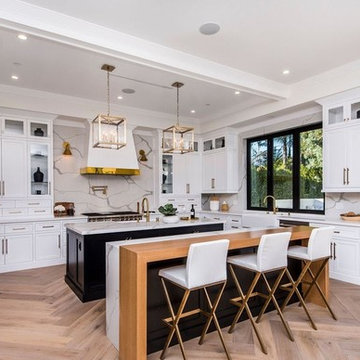
Eat-in kitchen - large contemporary u-shaped medium tone wood floor and brown floor eat-in kitchen idea in Los Angeles with a farmhouse sink, recessed-panel cabinets, black cabinets, quartzite countertops, white backsplash, stone slab backsplash, stainless steel appliances, two islands and white countertops
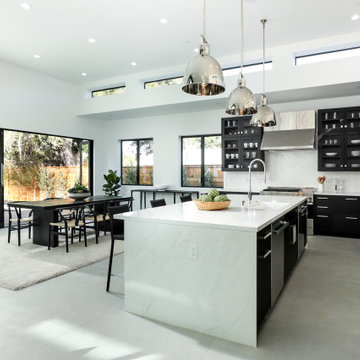
Inspiration for a huge modern l-shaped eat-in kitchen remodel in San Francisco with an undermount sink, flat-panel cabinets, black cabinets, quartzite countertops, white backsplash, stainless steel appliances, an island and white countertops
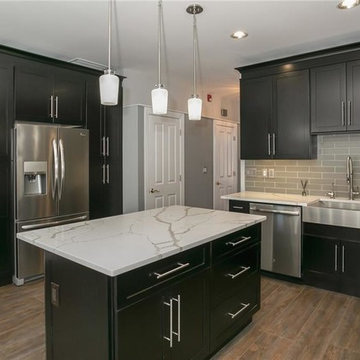
Example of a mid-sized trendy u-shaped porcelain tile and brown floor eat-in kitchen design in New York with a farmhouse sink, shaker cabinets, black cabinets, quartzite countertops, gray backsplash, subway tile backsplash, stainless steel appliances, an island and white countertops
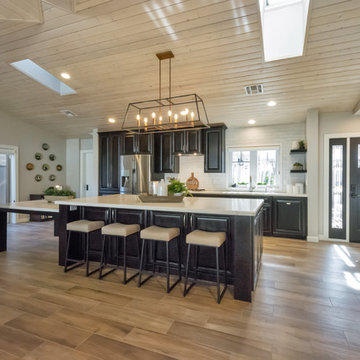
We created a large open floor plan in the middle of the house with custom smokehouse cabinets, custom wheelchair friendly Kitchen complete with Nouveau Calcatta white quartz counter tops. The back splash matches perfectly to the counter tops and extends to the ceiling with Floating shelves. We created Vaulted, tongue in groove wood ceilings with a beautiful white wash that complements the Multi Slide doors leading out to the patio with custom made trapezoid shaped windows above. There are 8x32 Aequa Tur wood tile floors throughout the entire home, apart from the Master Bathroom and one of the Hall bathrooms.
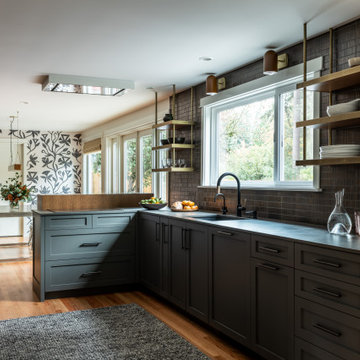
Example of a mid-sized minimalist l-shaped light wood floor and brown floor eat-in kitchen design in Seattle with a drop-in sink, shaker cabinets, black cabinets, quartzite countertops, black backsplash, ceramic backsplash, paneled appliances, a peninsula and black countertops
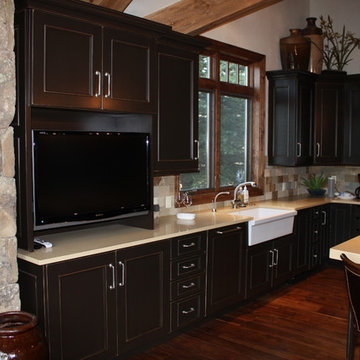
Large elegant l-shaped medium tone wood floor kitchen pantry photo in Denver with a farmhouse sink, flat-panel cabinets, black cabinets, quartzite countertops, multicolored backsplash, stone tile backsplash, paneled appliances and an island
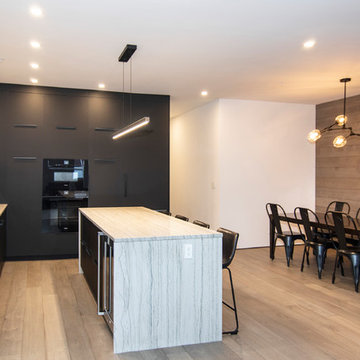
photo by Pedro Marti
Open concept kitchen - mid-sized modern l-shaped medium tone wood floor and gray floor open concept kitchen idea in New York with an undermount sink, flat-panel cabinets, black cabinets, quartzite countertops, white backsplash, stone slab backsplash, black appliances, an island and white countertops
Open concept kitchen - mid-sized modern l-shaped medium tone wood floor and gray floor open concept kitchen idea in New York with an undermount sink, flat-panel cabinets, black cabinets, quartzite countertops, white backsplash, stone slab backsplash, black appliances, an island and white countertops
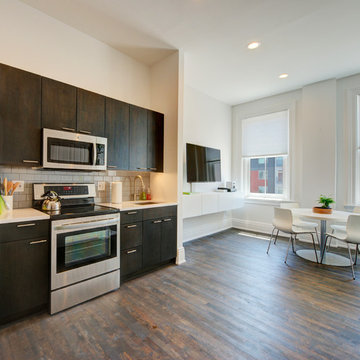
Inspiration for a small contemporary single-wall dark wood floor and brown floor eat-in kitchen remodel in Cincinnati with an undermount sink, flat-panel cabinets, black cabinets, quartzite countertops, gray backsplash, ceramic backsplash, stainless steel appliances, no island and white countertops
Kitchen with Black Cabinets and Quartzite Countertops Ideas

Clean cut, modern, and magnificent!
Rochon custom made black flat panel cabinets and center island set the tone for this open and airy contemporary kitchen and great room. The island lights add a touch of whimsical . The kitchen also features an extra large Frigidaire refrigerator and freezer and wall oven.
10





