Kitchen with Blue Cabinets and a Peninsula Ideas
Refine by:
Budget
Sort by:Popular Today
21 - 40 of 4,461 photos
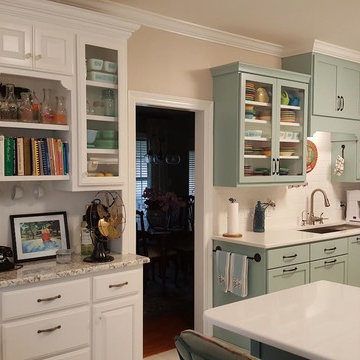
Eat-in kitchen - mid-sized 1950s ceramic tile and beige floor eat-in kitchen idea in Miami with an undermount sink, shaker cabinets, blue cabinets, quartzite countertops, white backsplash, subway tile backsplash, white appliances and a peninsula
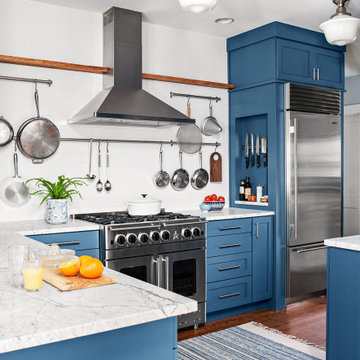
Example of a transitional medium tone wood floor kitchen design in Boston with shaker cabinets, blue cabinets, stainless steel appliances, a peninsula and white countertops

Example of a small eclectic u-shaped light wood floor eat-in kitchen design in St Louis with a single-bowl sink, flat-panel cabinets, blue cabinets, quartz countertops, multicolored backsplash, mosaic tile backsplash, stainless steel appliances and a peninsula
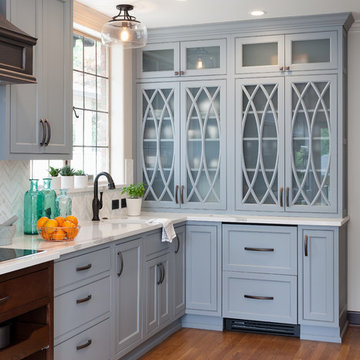
Large transitional u-shaped medium tone wood floor and brown floor eat-in kitchen photo in Seattle with an undermount sink, beaded inset cabinets, blue cabinets, quartz countertops, white backsplash, mosaic tile backsplash, paneled appliances and a peninsula

View of kitchen and peninsula. Image by Shelly Harrison Photography
Eat-in kitchen - small modern u-shaped medium tone wood floor eat-in kitchen idea in Boston with an undermount sink, flat-panel cabinets, blue cabinets, quartz countertops, white backsplash, stainless steel appliances, a peninsula and white countertops
Eat-in kitchen - small modern u-shaped medium tone wood floor eat-in kitchen idea in Boston with an undermount sink, flat-panel cabinets, blue cabinets, quartz countertops, white backsplash, stainless steel appliances, a peninsula and white countertops
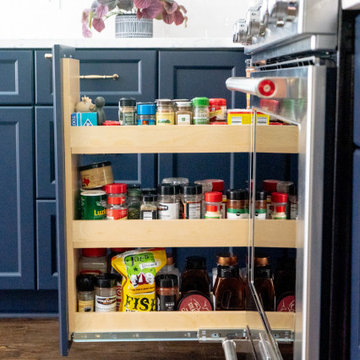
Small eclectic l-shaped medium tone wood floor and brown floor eat-in kitchen photo in Atlanta with a farmhouse sink, shaker cabinets, blue cabinets, quartz countertops, blue backsplash, ceramic backsplash, stainless steel appliances, a peninsula and blue countertops
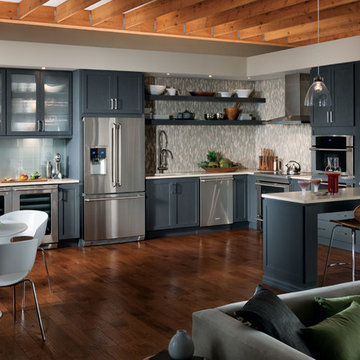
Inspiration for a large timeless u-shaped dark wood floor and brown floor eat-in kitchen remodel in New York with a double-bowl sink, shaker cabinets, blue cabinets, solid surface countertops, gray backsplash, matchstick tile backsplash, stainless steel appliances and a peninsula
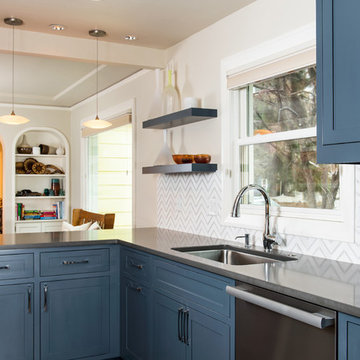
Steve Tague
Mid-sized transitional medium tone wood floor and brown floor kitchen photo in Other with an undermount sink, recessed-panel cabinets, blue cabinets, zinc countertops, white backsplash, ceramic backsplash, stainless steel appliances and a peninsula
Mid-sized transitional medium tone wood floor and brown floor kitchen photo in Other with an undermount sink, recessed-panel cabinets, blue cabinets, zinc countertops, white backsplash, ceramic backsplash, stainless steel appliances and a peninsula
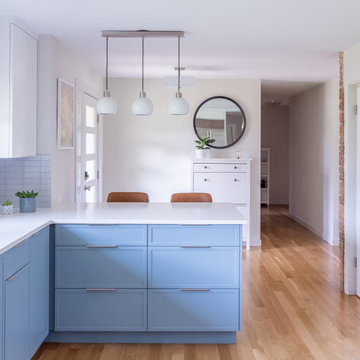
Kitchen - mid-sized contemporary l-shaped medium tone wood floor and orange floor kitchen idea in Chicago with an undermount sink, shaker cabinets, blue cabinets, quartz countertops, blue backsplash, glass tile backsplash, stainless steel appliances, a peninsula and white countertops
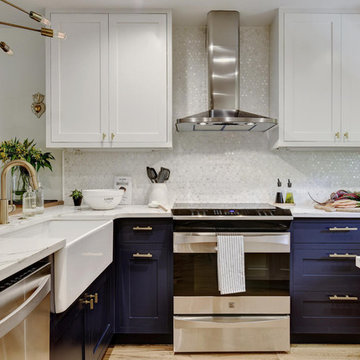
Example of a small classic l-shaped light wood floor and beige floor eat-in kitchen design in Austin with a farmhouse sink, shaker cabinets, blue cabinets, quartzite countertops, white backsplash, mosaic tile backsplash, stainless steel appliances and a peninsula
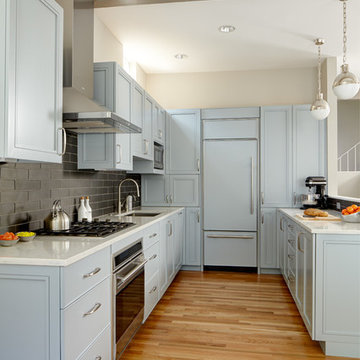
Alex Hayden
Inspiration for a mid-sized transitional u-shaped medium tone wood floor open concept kitchen remodel in Seattle with an undermount sink, recessed-panel cabinets, quartz countertops, gray backsplash, glass tile backsplash, paneled appliances, blue cabinets and a peninsula
Inspiration for a mid-sized transitional u-shaped medium tone wood floor open concept kitchen remodel in Seattle with an undermount sink, recessed-panel cabinets, quartz countertops, gray backsplash, glass tile backsplash, paneled appliances, blue cabinets and a peninsula
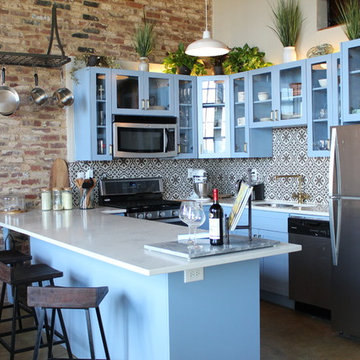
Eat-in kitchen - mid-sized transitional u-shaped concrete floor and beige floor eat-in kitchen idea in Atlanta with an undermount sink, glass-front cabinets, blue cabinets, quartzite countertops, multicolored backsplash, ceramic backsplash, stainless steel appliances, a peninsula and white countertops
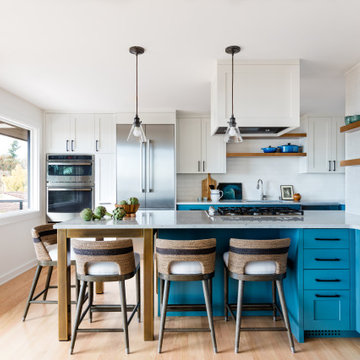
An all new kitchen freshens this water view home and better reflects the serene outdoor beauty without. Remodeled by Blue Sound Construction, Interior Design by KP Spaces, Design by Brian David Roberts, Photography by Miranda Estes.
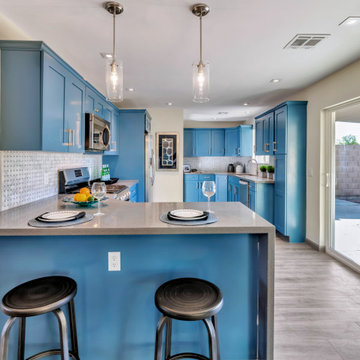
Example of a transitional u-shaped gray floor kitchen design in Phoenix with an undermount sink, shaker cabinets, blue cabinets, stainless steel appliances, a peninsula and gray countertops
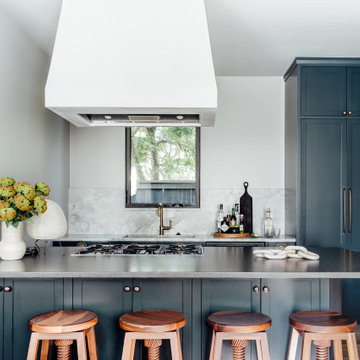
Transitional beige floor kitchen photo in Austin with shaker cabinets, blue cabinets, white backsplash, a peninsula and white countertops
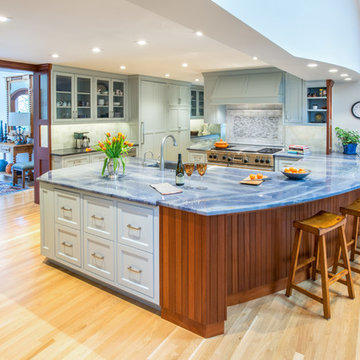
Mary Prince Photography
Bob Adams Architect
Susan Maier Design
Kitchen - transitional u-shaped medium tone wood floor and brown floor kitchen idea in Boston with an undermount sink, beaded inset cabinets, blue cabinets, stainless steel appliances and a peninsula
Kitchen - transitional u-shaped medium tone wood floor and brown floor kitchen idea in Boston with an undermount sink, beaded inset cabinets, blue cabinets, stainless steel appliances and a peninsula
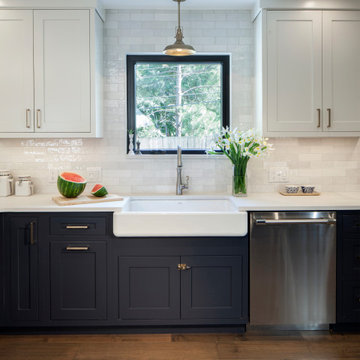
Example of a farmhouse l-shaped medium tone wood floor eat-in kitchen design in Denver with a farmhouse sink, shaker cabinets, blue cabinets, quartz countertops, white backsplash, ceramic backsplash, stainless steel appliances, a peninsula and white countertops
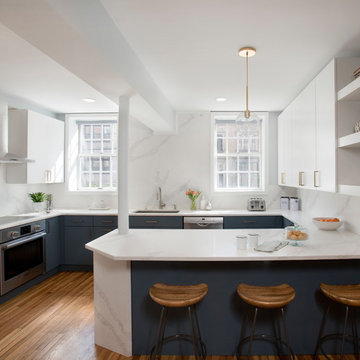
View of kitchen and peninsula. Image by Shelly Harrison Photography
Example of a trendy u-shaped medium tone wood floor and brown floor eat-in kitchen design in Boston with an undermount sink, flat-panel cabinets, blue cabinets, quartz countertops, white backsplash, stainless steel appliances, a peninsula and white countertops
Example of a trendy u-shaped medium tone wood floor and brown floor eat-in kitchen design in Boston with an undermount sink, flat-panel cabinets, blue cabinets, quartz countertops, white backsplash, stainless steel appliances, a peninsula and white countertops
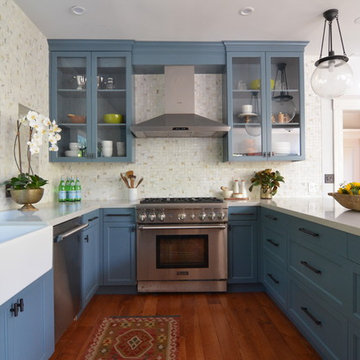
A kitchen and bath remodel we worked on for this clients’ newly purchased home. The previously dated interior now showcases a refreshing, bright, and spacious design! The clients wanted to stick with traditional fixtures, but bring in doses of fun with color. The kitchen walls were removed to open the space to the living and dining rooms. We added colorful cabinetry and interesting tile to reflect the fun personality of this young family.
Designed by Joy Street Design serving Oakland, Berkeley, San Francisco, and the whole of the East Bay.
For more about Joy Street Design, click here: https://www.joystreetdesign.com/
To learn more about this project, click here: https://www.joystreetdesign.com/portfolio/north-berkeley
Kitchen with Blue Cabinets and a Peninsula Ideas
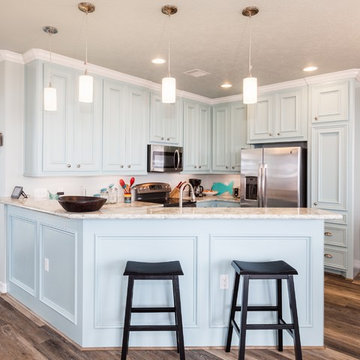
Example of a mid-sized beach style u-shaped dark wood floor and brown floor open concept kitchen design in Houston with beaded inset cabinets, blue cabinets, marble countertops, stainless steel appliances, a peninsula, beige backsplash and stone slab backsplash
2





