Kitchen with Blue Cabinets and Colored Appliances Ideas
Refine by:
Budget
Sort by:Popular Today
21 - 40 of 915 photos
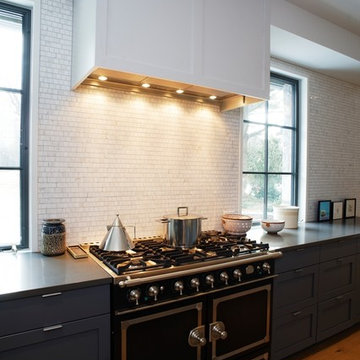
Contemporary Kitchen Design in Wyomissing, Pennsylvania by #DanForMorrisBlack
Photography by Dan Lenner
http://www.morrisblack.com

Wellborn Premier Prairie Maple Shaker Doors, Bleu Color, Amerock Satin Brass Bar Pulls, Delta Satin Brass Touch Faucet, Kraus Deep Undermount Sik, Gray Quartz Countertops, GE Profile Slate Gray Matte Finish Appliances, Brushed Gold Light Fixtures, Floor & Decor Printed Porcelain Tiles w/ Vintage Details, Floating Stained Shelves for Coffee Bar, Neptune Synergy Mixed Width Water Proof San Marcos Color Vinyl Snap Down Plank Flooring, Brushed Nickel Outlet Covers, Zline Drop in 30" Cooktop, Rev-a-Shelf Lazy Susan, Double Super Trash Pullout, & Spice Rack, this little Galley has it ALL!
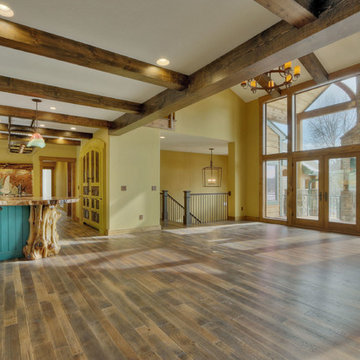
Lodge meets Jamaican beach. Photos by Wayne Sclesky
Large arts and crafts galley medium tone wood floor eat-in kitchen photo in Kansas City with a farmhouse sink, flat-panel cabinets, blue cabinets, granite countertops, orange backsplash, colored appliances and two islands
Large arts and crafts galley medium tone wood floor eat-in kitchen photo in Kansas City with a farmhouse sink, flat-panel cabinets, blue cabinets, granite countertops, orange backsplash, colored appliances and two islands
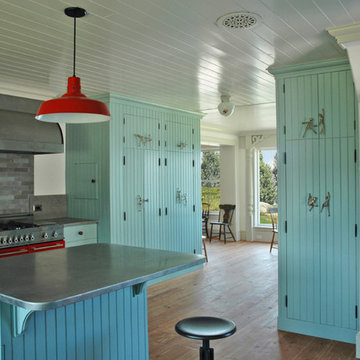
Note the original heat exchange vent in ceiling; this would have allowed heat transfer upstairs when open on 2nd floor.
Eat-in kitchen - mid-sized cottage l-shaped medium tone wood floor eat-in kitchen idea in Portland Maine with an undermount sink, beaded inset cabinets, blue cabinets, limestone countertops, gray backsplash, stone slab backsplash, colored appliances and an island
Eat-in kitchen - mid-sized cottage l-shaped medium tone wood floor eat-in kitchen idea in Portland Maine with an undermount sink, beaded inset cabinets, blue cabinets, limestone countertops, gray backsplash, stone slab backsplash, colored appliances and an island
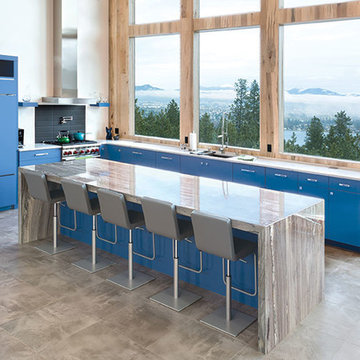
Open concept kitchen - large modern l-shaped porcelain tile and gray floor open concept kitchen idea in Sacramento with an undermount sink, flat-panel cabinets, blue cabinets, granite countertops, black backsplash, porcelain backsplash, colored appliances, an island and gray countertops
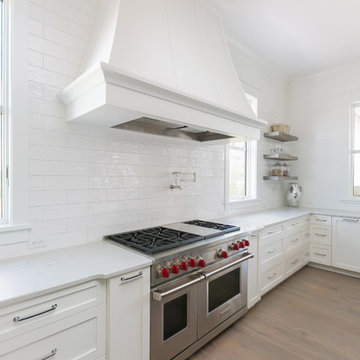
Inspiration for a large coastal u-shaped medium tone wood floor and brown floor kitchen pantry remodel in Charleston with a farmhouse sink, shaker cabinets, blue cabinets, quartz countertops, white backsplash, porcelain backsplash, colored appliances, an island and white countertops

This kitchen was designed by Bilotta senior designer, Randy O’Kane, CKD with (and for) interior designer Blair Harris. The apartment is located in a turn-of-the-20th-century Manhattan brownstone and the kitchen (which was originally at the back of the apartment) was relocated to the front in order to gain more light in the heart of the home. Blair really wanted the cabinets to be a dark blue color and opted for Farrow & Ball’s “Railings”. In order to make sure the space wasn’t too dark, Randy suggested open shelves in natural walnut vs. traditional wall cabinets along the back wall. She complemented this with white crackled ceramic tiles and strips of LED lights hidden under the shelves, illuminating the space even more. The cabinets are Bilotta’s private label line, the Bilotta Collection, in a 1” thick, Shaker-style door with walnut interiors. The flooring is oak in a herringbone pattern and the countertops are Vermont soapstone. The apron-style sink is also made of soapstone and is integrated with the countertop. Blair opted for the trending unlacquered brass hardware from Rejuvenation’s “Massey” collection which beautifully accents the blue cabinetry and is then repeated on both the “Chagny” Lacanche range and the bridge-style Waterworks faucet.
The space was designed in such a way as to use the island to separate the primary cooking space from the living and dining areas. The island could be used for enjoying a less formal meal or as a plating area to pass food into the dining area.
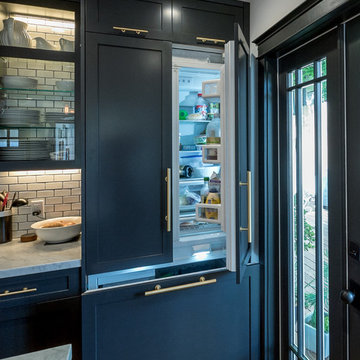
Beautiful kitchen done by Landmark Building Inc.
Arts and crafts single-wall ceramic tile and beige floor open concept kitchen photo in Los Angeles with a farmhouse sink, shaker cabinets, blue cabinets, marble countertops, ceramic backsplash, colored appliances and an island
Arts and crafts single-wall ceramic tile and beige floor open concept kitchen photo in Los Angeles with a farmhouse sink, shaker cabinets, blue cabinets, marble countertops, ceramic backsplash, colored appliances and an island
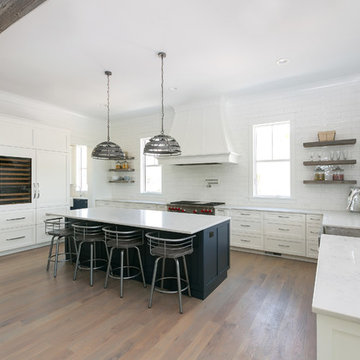
Kitchen pantry - large coastal u-shaped medium tone wood floor and brown floor kitchen pantry idea in Charleston with a farmhouse sink, shaker cabinets, blue cabinets, quartz countertops, white backsplash, porcelain backsplash, colored appliances, an island and white countertops

Eat-in kitchen - mid-sized eclectic single-wall linoleum floor and red floor eat-in kitchen idea in Chicago with recessed-panel cabinets, blue cabinets, beige backsplash, colored appliances, granite countertops, wood backsplash and no island
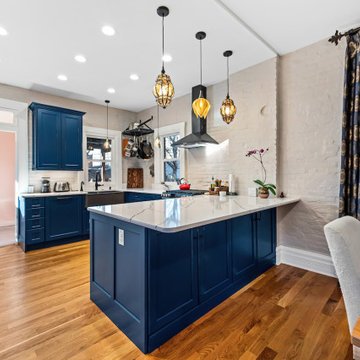
Late 1800s Victorian Bungalow i Central Denver was updated creating an entirely different experience to a young couple who loved to cook and entertain.
By opening up two load bearing wall, replacing and refinishing new wood floors with radiant heating, exposing brick and ultimately painting the brick.. the space transformed in a huge open yet warm entertaining haven. Bold color was at the heart of this palette and the homeowners personal essence.
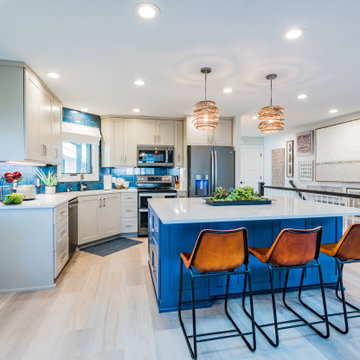
Transitional open kitchen space with custom built in cabinets and storage -- blue island, taupe cabinets, wicker pendant lighting
Small eclectic l-shaped vinyl floor and beige floor open concept kitchen photo in Minneapolis with an undermount sink, shaker cabinets, blue cabinets, quartzite countertops, blue backsplash, ceramic backsplash, colored appliances, an island and white countertops
Small eclectic l-shaped vinyl floor and beige floor open concept kitchen photo in Minneapolis with an undermount sink, shaker cabinets, blue cabinets, quartzite countertops, blue backsplash, ceramic backsplash, colored appliances, an island and white countertops
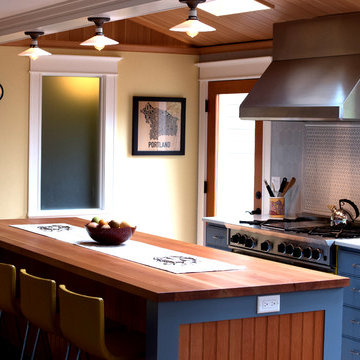
Large open kitchen with central oiled fir counter top island.
Large arts and crafts light wood floor enclosed kitchen photo in Portland with a farmhouse sink, beaded inset cabinets, blue cabinets, quartz countertops, gray backsplash, ceramic backsplash, colored appliances and an island
Large arts and crafts light wood floor enclosed kitchen photo in Portland with a farmhouse sink, beaded inset cabinets, blue cabinets, quartz countertops, gray backsplash, ceramic backsplash, colored appliances and an island
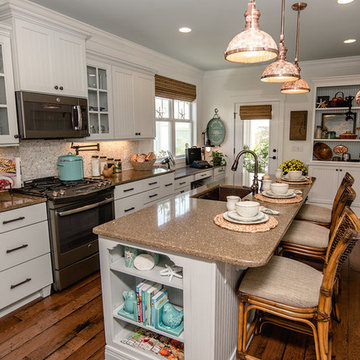
Kristopher Gerner
Mid-sized arts and crafts galley medium tone wood floor eat-in kitchen photo in Other with an undermount sink, recessed-panel cabinets, blue cabinets, quartz countertops, white backsplash, porcelain backsplash, colored appliances and an island
Mid-sized arts and crafts galley medium tone wood floor eat-in kitchen photo in Other with an undermount sink, recessed-panel cabinets, blue cabinets, quartz countertops, white backsplash, porcelain backsplash, colored appliances and an island
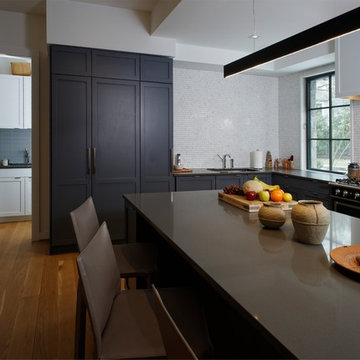
Contemporary Kitchen Design in Wyomissing, Pennsylvania by #DanForMorrisBlack
Photography by Dan Lenner
http://www.morrisblack.com

Large country galley dark wood floor and black floor open concept kitchen photo in New York with an undermount sink, shaker cabinets, blue cabinets, white backsplash, subway tile backsplash, colored appliances, an island and gray countertops
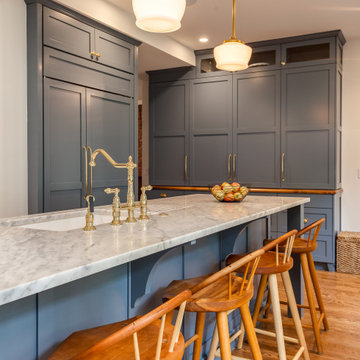
This is a Historic Boulder Home on the Colorado Registry. The customer wanted the kitchen that would fit with both the old and the new parts of the home. The simple shaker doors and the bright brass hardware pick up the old, while the clean lines and large functioning island bring in the new!
The use of space un this kitchen makes it work very well.
The custom color blue paint brightens the kitchen and is one of the most dynamic parts of the kitchen. The true Marble Counters and old-world Bright Brass Hardware bring back the history of the home.
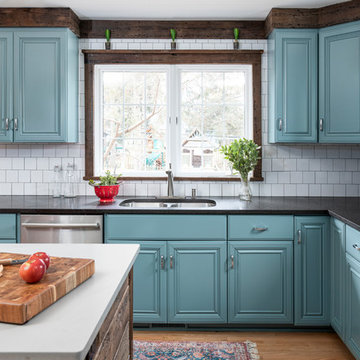
It all started with a retro red fridge. Next came the teal cabinet paint color, and then the custom island made of reclaimed wood. Of course there is also the shiplap on the ceiling, the 3 different pendant lights, the concrete quartz countertop, and the retro stools. The sum of the parts equals a kitchen that is second to none!
Photo: Picture Perfect House
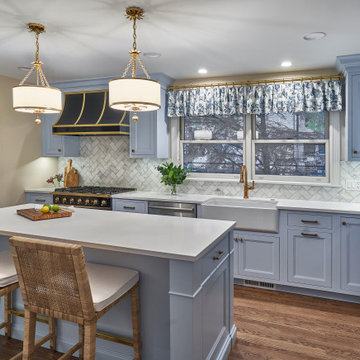
This kitchen was transformed from a small galley kitchen to this beautiful space. A powder room was relocated and the family room was opened up to gain better use of the space in this older home.
Kitchen with Blue Cabinets and Colored Appliances Ideas
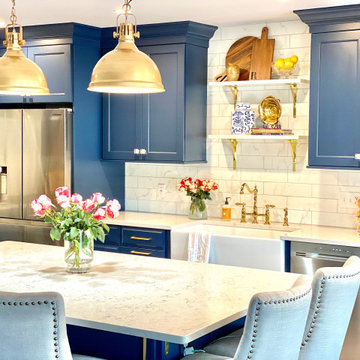
Eat-in kitchen - mid-sized l-shaped eat-in kitchen idea in Chicago with a farmhouse sink, blue cabinets, colored appliances, an island and blue countertops
2





