Kitchen with Blue Cabinets and Marble Countertops Ideas
Refine by:
Budget
Sort by:Popular Today
21 - 40 of 4,039 photos
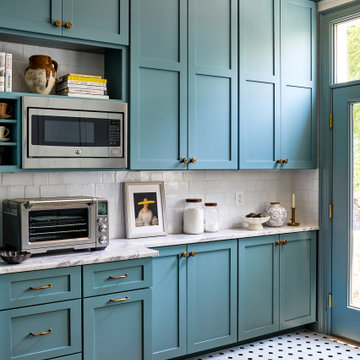
In this Victorian home on Capitol Hill, the interior had been gut renovated by a developer to match a modern farmhouse aesthetic which did not reflect our client. Our scope included a complete overhaul of the primary bathroom and powder room, a heavy kitchen refresh, along with new hardware, doors, paint, lighting, furnishings and window treatments throughout the home. Our goal was to also elevate the home’s architectural details, including a new stair rail, back to what could have been original millwork while creating a feminine, sophisticated space for a family of 5 (plus one adorable furry friend).
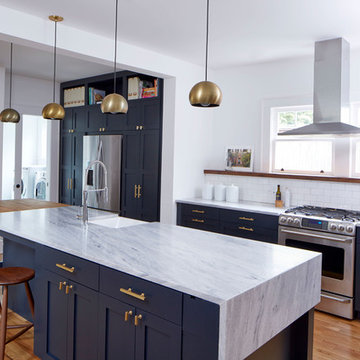
Local Atlanta architect renovates a 1925 bungalow in Decatur using White Cherokee marble from our historic Tate, Georgia quarry. The same material that is used throughout the local historic districts in and around the Atlanta metro.
Photo: Lauren Rubinstein
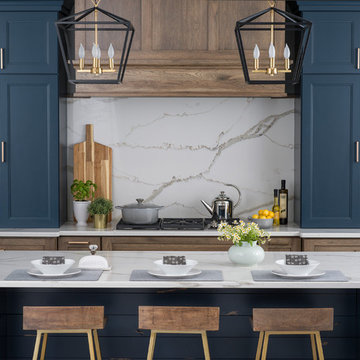
Kitchen - transitional kitchen idea in San Francisco with blue cabinets, marble countertops, white backsplash, marble backsplash and white countertops
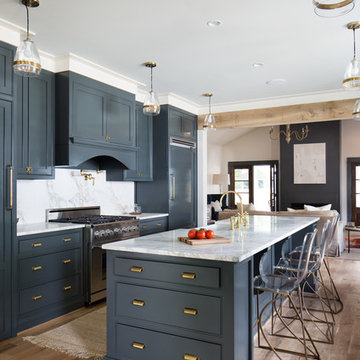
Tommy Daspit Photographer
Example of a mid-sized transitional galley light wood floor open concept kitchen design in Birmingham with a farmhouse sink, recessed-panel cabinets, blue cabinets, marble countertops, white backsplash, stone slab backsplash, stainless steel appliances and an island
Example of a mid-sized transitional galley light wood floor open concept kitchen design in Birmingham with a farmhouse sink, recessed-panel cabinets, blue cabinets, marble countertops, white backsplash, stone slab backsplash, stainless steel appliances and an island
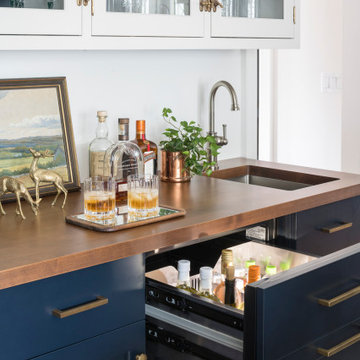
A charming 1920s colonial had a dated dark kitchen that was not in keeping with the historic charm of the home. The owners, who adored British design, wanted a kitchen that was spacious and storage friendly, with the feel of a classic English kitchen. Designer Sarah Robertson of Studio Dearborn helped her client, while architect Greg Lewis redesigned the home to accommodate a larger kitchen, new primary bath, mudroom, and butlers pantry.
Photos Adam Macchia. For more information, you may visit our website at www.studiodearborn.com or email us at info@studiodearborn.com.
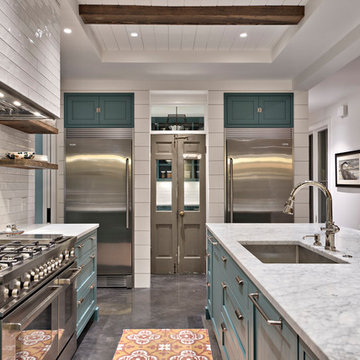
Casey Fry
Inspiration for a large farmhouse u-shaped concrete floor kitchen pantry remodel in Austin with an undermount sink, recessed-panel cabinets, blue cabinets, marble countertops, white backsplash, ceramic backsplash, stainless steel appliances and an island
Inspiration for a large farmhouse u-shaped concrete floor kitchen pantry remodel in Austin with an undermount sink, recessed-panel cabinets, blue cabinets, marble countertops, white backsplash, ceramic backsplash, stainless steel appliances and an island
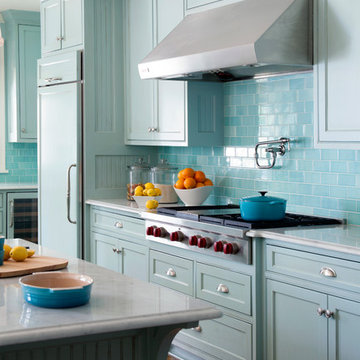
Paint color is Sherwin-Williams 6477 Tidewater in satin/eggshell. Pendants are Visual Comfort's Thomas O'Brien collection in polished nickel, counters are ogee-edge carrara marble, backsplash is Pratt & Larsen glazed ceramic. Photography by Nancy Nolan
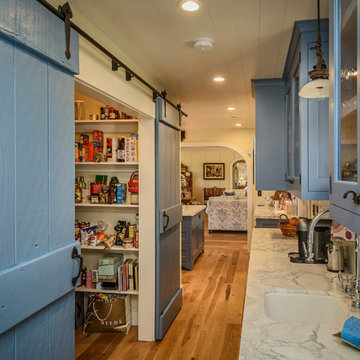
Dennis Mayer Photography
Example of a mid-sized farmhouse l-shaped medium tone wood floor and brown floor open concept kitchen design in San Francisco with blue cabinets, marble countertops, white backsplash, subway tile backsplash, a farmhouse sink, shaker cabinets, stainless steel appliances and an island
Example of a mid-sized farmhouse l-shaped medium tone wood floor and brown floor open concept kitchen design in San Francisco with blue cabinets, marble countertops, white backsplash, subway tile backsplash, a farmhouse sink, shaker cabinets, stainless steel appliances and an island
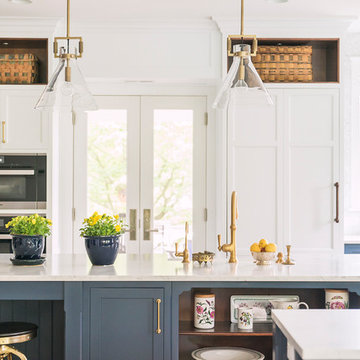
A family completes their major renovation in Newtown,Bucks County with this stunning crisp and casual dream kitchen.
Photo credit: Joe Kyle
Inspiration for a large transitional u-shaped medium tone wood floor and brown floor kitchen remodel in Philadelphia with a farmhouse sink, shaker cabinets, blue cabinets, marble countertops, white backsplash, marble backsplash, stainless steel appliances, an island and white countertops
Inspiration for a large transitional u-shaped medium tone wood floor and brown floor kitchen remodel in Philadelphia with a farmhouse sink, shaker cabinets, blue cabinets, marble countertops, white backsplash, marble backsplash, stainless steel appliances, an island and white countertops

This modern Chandler Remodel project features a completely transformed kitchen with navy blue acting as neutral and wooden accents.
Eat-in kitchen - mid-sized coastal medium tone wood floor and brown floor eat-in kitchen idea in Phoenix with a farmhouse sink, recessed-panel cabinets, blue cabinets, marble countertops, white backsplash, stone tile backsplash, paneled appliances, an island and white countertops
Eat-in kitchen - mid-sized coastal medium tone wood floor and brown floor eat-in kitchen idea in Phoenix with a farmhouse sink, recessed-panel cabinets, blue cabinets, marble countertops, white backsplash, stone tile backsplash, paneled appliances, an island and white countertops
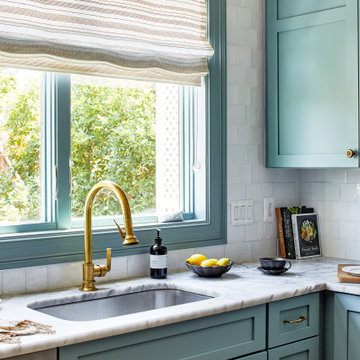
In this Victorian home on Capitol Hill, the interior had been gut renovated by a developer to match a modern farmhouse aesthetic which did not reflect our client. Our scope included a complete overhaul of the primary bathroom and powder room, a heavy kitchen refresh, along with new hardware, doors, paint, lighting, furnishings and window treatments throughout the home. Our goal was to also elevate the home’s architectural details, including a new stair rail, back to what could have been original millwork while creating a feminine, sophisticated space for a family of 5 (plus one adorable furry friend).
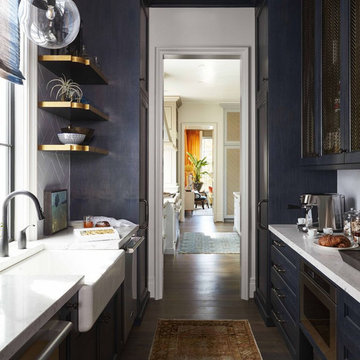
White Oak Wood Shelves crafted by Grothouse and designed by Matthew Quinn for House Beautiful's Whole Home Concept House 2019 in Nashville, Tennessee
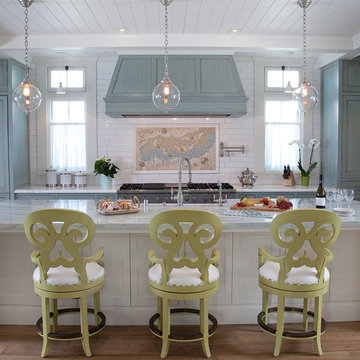
A great shot of the full kitchen with our custom mural being the focal point. Closest to us are three beautiful olive chairs surrounding a long, sleek marble island. On the other side of the island we have the range with a beautiful range hood above, and the nautical backsplash mural in the center, bordered in a white chair rail and surrounded by 3x6 white subway tile. Some other notable things in this kitchen are the rustic hardwood floors, planked ceiling, and the three pendant lights hanging above the island.
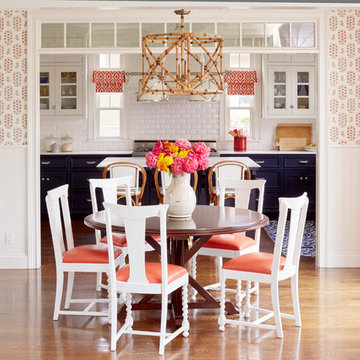
David Tsay for HGTV Magazine
Eat-in kitchen - large traditional light wood floor eat-in kitchen idea in Los Angeles with a farmhouse sink, beaded inset cabinets, blue cabinets, marble countertops, white backsplash, ceramic backsplash, stainless steel appliances and an island
Eat-in kitchen - large traditional light wood floor eat-in kitchen idea in Los Angeles with a farmhouse sink, beaded inset cabinets, blue cabinets, marble countertops, white backsplash, ceramic backsplash, stainless steel appliances and an island
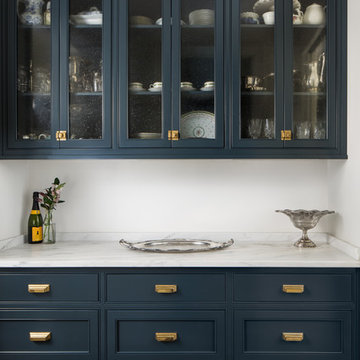
Kitchen of a remodeled home by Adams & Gerndt Architecture firm and Harris Coggin Building Company in Vestavia Hills Alabama. Photographed by Tommy Daspit a Birmingham based architectural and interiors photographer. You can see more of his work at http://tommydaspit.com
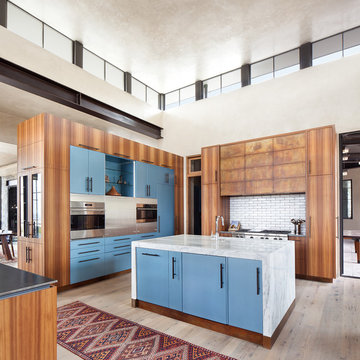
White marble waterfall-style island with blue cabinets and stainless-steel appliances.
Inspiration for a huge contemporary l-shaped light wood floor and beige floor kitchen remodel in Denver with flat-panel cabinets, marble countertops, white backsplash, ceramic backsplash, stainless steel appliances, an island and blue cabinets
Inspiration for a huge contemporary l-shaped light wood floor and beige floor kitchen remodel in Denver with flat-panel cabinets, marble countertops, white backsplash, ceramic backsplash, stainless steel appliances, an island and blue cabinets
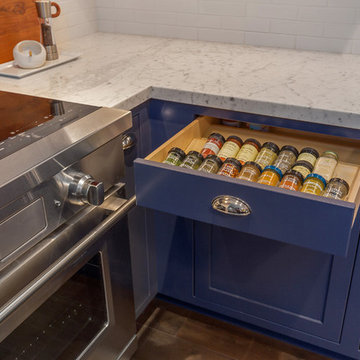
Scott Dubose photography
Example of a small transitional l-shaped medium tone wood floor and brown floor eat-in kitchen design in San Francisco with an undermount sink, shaker cabinets, blue cabinets, marble countertops, blue backsplash, ceramic backsplash, stainless steel appliances, an island and white countertops
Example of a small transitional l-shaped medium tone wood floor and brown floor eat-in kitchen design in San Francisco with an undermount sink, shaker cabinets, blue cabinets, marble countertops, blue backsplash, ceramic backsplash, stainless steel appliances, an island and white countertops
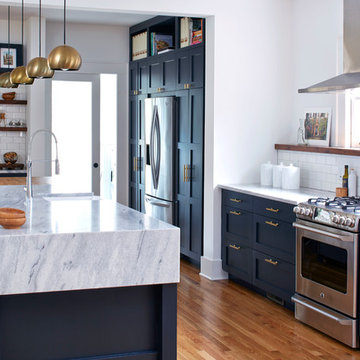
The dark blue painted cabinetry and brass hardware pair perfectly with the historic White Cherokee marble slabs from Polycor's Georgia marble quarry in nearby Tate.
Photo: Lauren Rubinstein
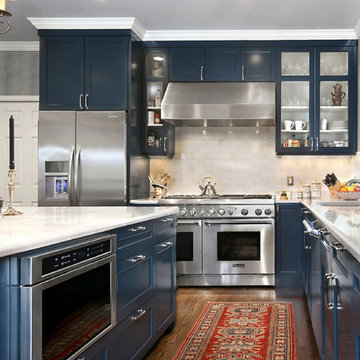
Brian Walski | Colorado Visions
Example of a large classic l-shaped medium tone wood floor enclosed kitchen design in Denver with a double-bowl sink, blue cabinets, marble countertops, white backsplash, stainless steel appliances and an island
Example of a large classic l-shaped medium tone wood floor enclosed kitchen design in Denver with a double-bowl sink, blue cabinets, marble countertops, white backsplash, stainless steel appliances and an island
Kitchen with Blue Cabinets and Marble Countertops Ideas
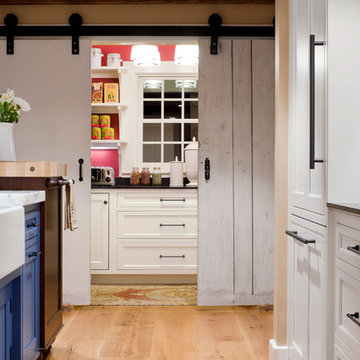
Inspiration for a mid-sized timeless galley medium tone wood floor open concept kitchen remodel in Boston with an undermount sink, recessed-panel cabinets, blue cabinets and marble countertops
2





