Kitchen with Dark Wood Cabinets and Quartzite Countertops Ideas
Refine by:
Budget
Sort by:Popular Today
141 - 160 of 9,679 photos
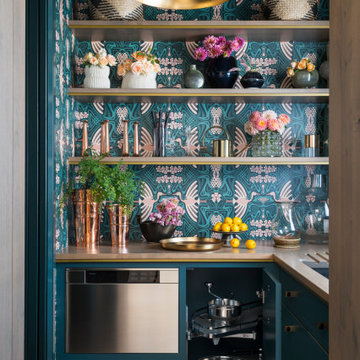
This kitchen was designed by Sarah Robertsonof Studio Dearborn for the House Beautiful Whole Home Concept House 2020 in Denver, Colorado. Photos Adam Macchia. For more information, you may visit our website at www.studiodearborn.com or email us at info@studiodearborn.com.
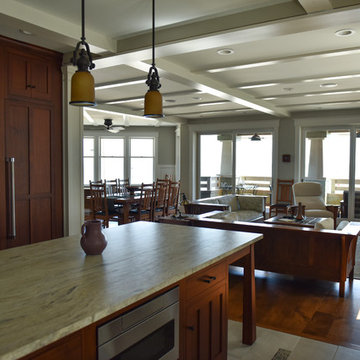
Kitchen with wide opening onto living room. Roofed porch beyond. Triple window at angled bay in main living space.
Photo by Whitney Huber
Enclosed kitchen - mid-sized craftsman u-shaped ceramic tile enclosed kitchen idea in Bridgeport with an undermount sink, flat-panel cabinets, dark wood cabinets, quartzite countertops, stone slab backsplash, stainless steel appliances and an island
Enclosed kitchen - mid-sized craftsman u-shaped ceramic tile enclosed kitchen idea in Bridgeport with an undermount sink, flat-panel cabinets, dark wood cabinets, quartzite countertops, stone slab backsplash, stainless steel appliances and an island
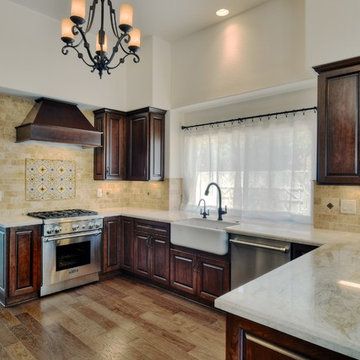
Beautiful Mediterranean Kitchen with Dark Cheery Cabinets, Natural Quartz Countertops and Travertine Backsplash with Amazing Hand Painted Tile Insert behind the range.
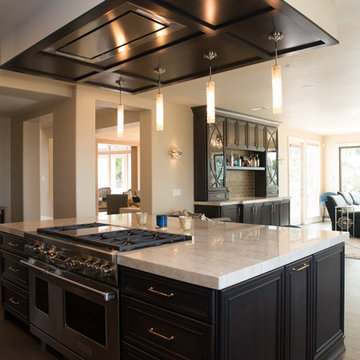
An outdated oak kitchen with panorama views was in desperate need of a remodel for this working family of 5. An inspiration picture with mirrored panels was the take off point for this sophisticated mirror and curved mullion cabinet design. The fridge and freezer are a focal point hidden behind beautiful wood panels and flanked by 5' tall mirrored pantries. Additional storage sets on the counter and acts as the focal point upon entry from the front of the house. New French doors open up where a window once resided, and new windows over the sink reach down to the countertop. A flushmount ceiling hood for the island cooktop disappears into a floating soffit paneled in matching wood. Pendants drip down to anchor the space. A large 66" x 120" island provides ample prep and entertaining space. The bar provides additional entertaining space, which the family does often, hosting up to 100 guests at a time. A cantina door was added at the end of the room, opening up the living and dining space out to the pool deck. Brushed brass faucets, fixtures, and accents add polish and sparkle.
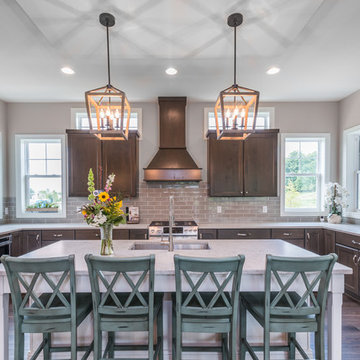
Inspiration for a large transitional u-shaped dark wood floor and brown floor open concept kitchen remodel in Milwaukee with an undermount sink, recessed-panel cabinets, dark wood cabinets, quartzite countertops, gray backsplash, subway tile backsplash, stainless steel appliances, an island and white countertops
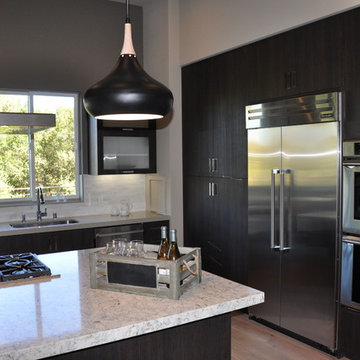
Inspiration for a mid-century modern l-shaped medium tone wood floor open concept kitchen remodel in San Francisco with an undermount sink, flat-panel cabinets, dark wood cabinets, quartzite countertops, gray backsplash, stone tile backsplash, stainless steel appliances and an island
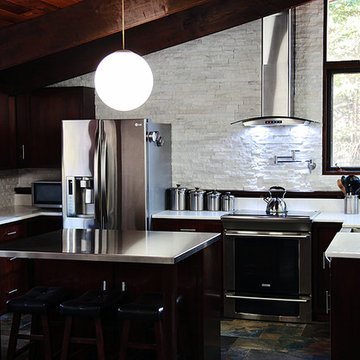
Not your grandmothers Backsplash. We used a quartz ledger stone to create a unbelievable stacked stone wall. The textured walls brought warmth and character to previously cold space. This before and after renovation brought new life to the heart of the home. The kitchen floor is a porcelain tile in a 3 step pattern that resembles natural slate.
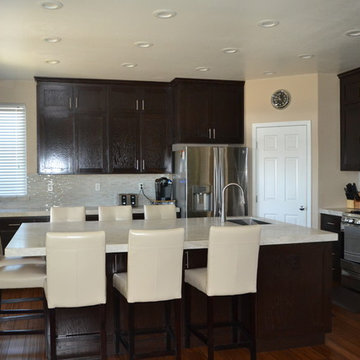
Custom cabinets in espresso finish by Ironwood Custom Cabinets. Fabrication and Install of Countertops and Backsplash by All About Kitchens. Countertops are Taj Mahal Quartzite with a Mitered Edge. Backsplash is Emser Lucente Andrea Linear Tile.
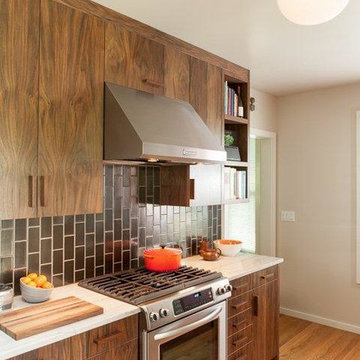
Richly textured western walnut cabinetry, and reflective gunmetal tile make for a warm modern kitchen in a 1909 home. Oak flooring matches that of the adjacent rooms. White quartzite counters, soft light, and skylights balance the dark tones.
Photos: Anna M Campbell; annamcampbell.com
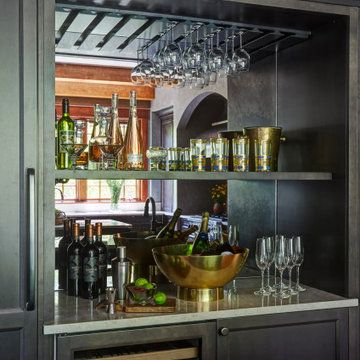
A mirror backed bar area in this welcoming kitchen is ideal for entertaining. With a wine refrigerator and built-in stemware storage, this nook if functional and fancy.
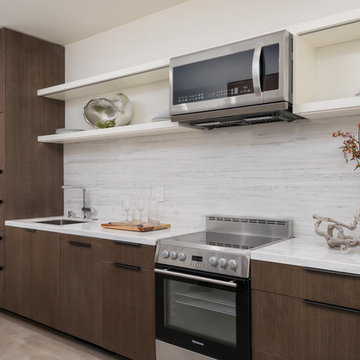
Inspiration for a small contemporary single-wall cement tile floor and gray floor kitchen remodel in San Francisco with flat-panel cabinets, dark wood cabinets, quartzite countertops, white backsplash, stone slab backsplash, no island and white countertops
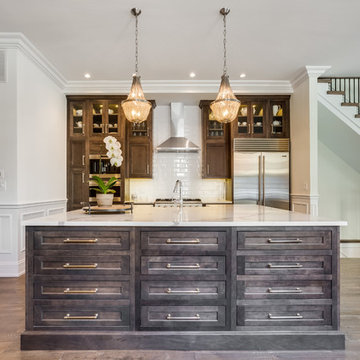
Mid-sized transitional galley medium tone wood floor and brown floor enclosed kitchen photo in Chicago with a farmhouse sink, recessed-panel cabinets, dark wood cabinets, quartzite countertops, white backsplash, subway tile backsplash, stainless steel appliances and an island
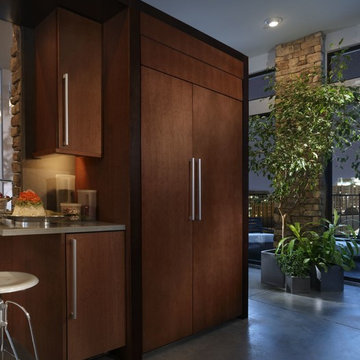
Inspiration for a mid-sized transitional concrete floor kitchen remodel in Bridgeport with flat-panel cabinets, dark wood cabinets, quartzite countertops and paneled appliances
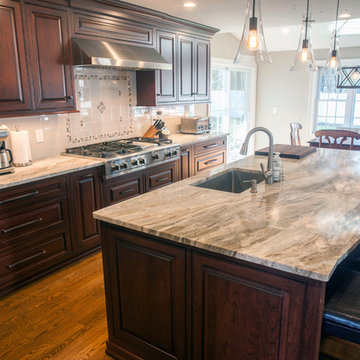
Fantasy Brown Quartzite looks beautiful in this newly remodeled kitchen paired with cherry cabinets and white backsplash.
Mid-sized galley medium tone wood floor eat-in kitchen photo in New York with an undermount sink, raised-panel cabinets, dark wood cabinets, quartzite countertops, white backsplash, ceramic backsplash, stainless steel appliances and an island
Mid-sized galley medium tone wood floor eat-in kitchen photo in New York with an undermount sink, raised-panel cabinets, dark wood cabinets, quartzite countertops, white backsplash, ceramic backsplash, stainless steel appliances and an island
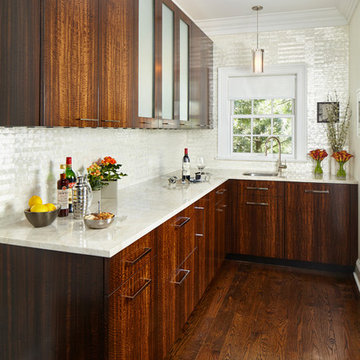
The butler’s pantry has fumed eucalyptus veneers with Taj Mahal Quartzite countertops and a mother of pearl backsplash.
Example of a trendy l-shaped medium tone wood floor and gray floor eat-in kitchen design in New York with recessed-panel cabinets, dark wood cabinets, quartzite countertops, white backsplash, marble backsplash, stainless steel appliances, an island, white countertops and an undermount sink
Example of a trendy l-shaped medium tone wood floor and gray floor eat-in kitchen design in New York with recessed-panel cabinets, dark wood cabinets, quartzite countertops, white backsplash, marble backsplash, stainless steel appliances, an island, white countertops and an undermount sink
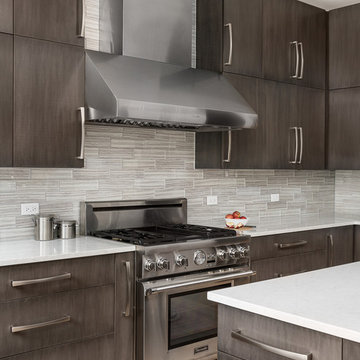
Picture Perfect House
Inspiration for a large contemporary u-shaped light wood floor and beige floor open concept kitchen remodel in Chicago with an undermount sink, flat-panel cabinets, quartzite countertops, gray backsplash, glass tile backsplash, stainless steel appliances, an island, white countertops and dark wood cabinets
Inspiration for a large contemporary u-shaped light wood floor and beige floor open concept kitchen remodel in Chicago with an undermount sink, flat-panel cabinets, quartzite countertops, gray backsplash, glass tile backsplash, stainless steel appliances, an island, white countertops and dark wood cabinets
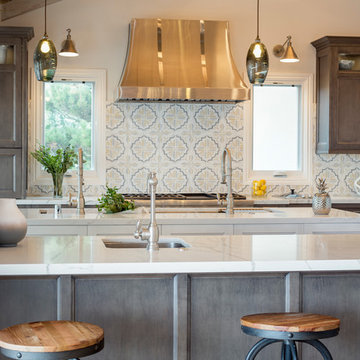
Open concept kitchen - large cottage u-shaped medium tone wood floor and brown floor open concept kitchen idea in Los Angeles with an undermount sink, recessed-panel cabinets, dark wood cabinets, quartzite countertops, multicolored backsplash, cement tile backsplash, stainless steel appliances and an island
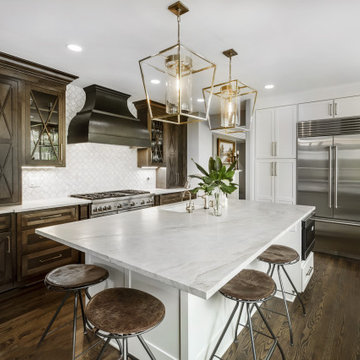
Two toned cabinets add visual interest to the space. Creamy white cabinets on the periphery and island keep things light and bright and the warm chocolate cabinets on the range wall draw attention to the focal wall with the gorgeous, custom metal hood and marble mosaic backsplash.
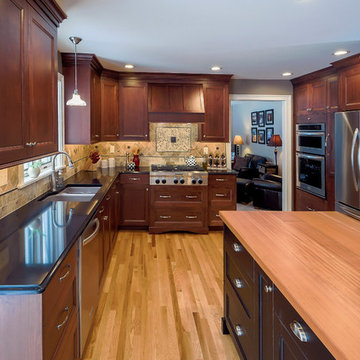
The perfect area for a cook to work her magic while her guests enjoy her company at the 9 ft mahogany topped island.
Photo by Stockwell Media
Example of a large classic l-shaped light wood floor and brown floor eat-in kitchen design in Boston with an undermount sink, shaker cabinets, dark wood cabinets, quartzite countertops, multicolored backsplash, stone tile backsplash, stainless steel appliances, an island and black countertops
Example of a large classic l-shaped light wood floor and brown floor eat-in kitchen design in Boston with an undermount sink, shaker cabinets, dark wood cabinets, quartzite countertops, multicolored backsplash, stone tile backsplash, stainless steel appliances, an island and black countertops
Kitchen with Dark Wood Cabinets and Quartzite Countertops Ideas
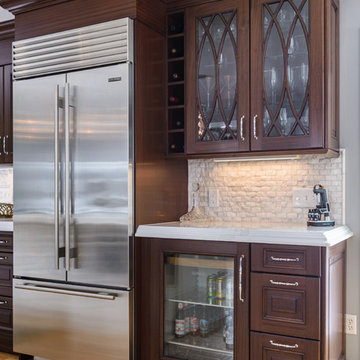
Kitchen remodel in Lancaster, MA featuring many luxurious touches such as ribbon mahogany cabinets, crystal pendants, and pro-grade SubZero/Wolf appliances.
Brand: Wood-Mode
Door Style: Kensington Raised Panel
Finish: "Classic" on Ribbon Mahogany (perimeter) "Nordic White" on Maple (island)
Countertop: Silestone Quartz "Calacatta Gold"
Hardware: Top Knobs "Chalet" in Polished Chrome
Designer: Ruth Bergstrom
Photography: Baumgart Creative Media
8





