Kitchen with Dark Wood Cabinets and Quartzite Countertops Ideas
Refine by:
Budget
Sort by:Popular Today
121 - 140 of 9,679 photos
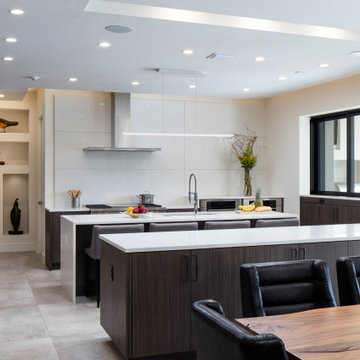
Inspiration for a large contemporary kitchen remodel in Orlando with flat-panel cabinets, dark wood cabinets, quartzite countertops, white backsplash, two islands and white countertops
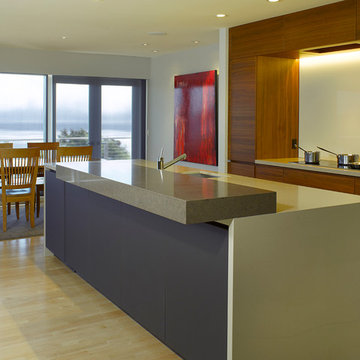
Ken Gutmaker
Inspiration for a mid-sized contemporary l-shaped light wood floor and beige floor open concept kitchen remodel in San Francisco with a single-bowl sink, flat-panel cabinets, dark wood cabinets, quartzite countertops, stainless steel appliances and an island
Inspiration for a mid-sized contemporary l-shaped light wood floor and beige floor open concept kitchen remodel in San Francisco with a single-bowl sink, flat-panel cabinets, dark wood cabinets, quartzite countertops, stainless steel appliances and an island
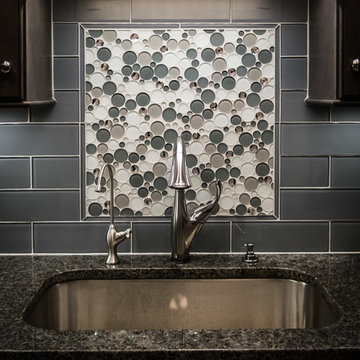
Enclosed kitchen - mid-sized contemporary single-wall enclosed kitchen idea in Other with an undermount sink, gray backsplash, stainless steel appliances, raised-panel cabinets, dark wood cabinets, quartzite countertops, glass tile backsplash and no island
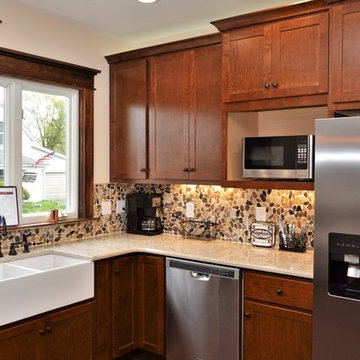
Cabinet Brand: BaileyTown Select
Wood Species: Maple
Cabinet Finish: Auburn
Door Style: Georgetown
Counter top: Hanstone Quartz, Bevel edge, Walnut Luster color
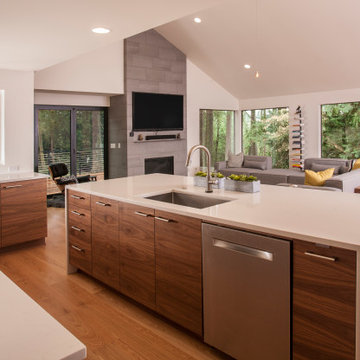
The Kitchen has slab walnut cabinets and an eye catching waterfall island. Paired with the geometric back-splash and organic wood finishes, the kitchen an important design aspect of this home.
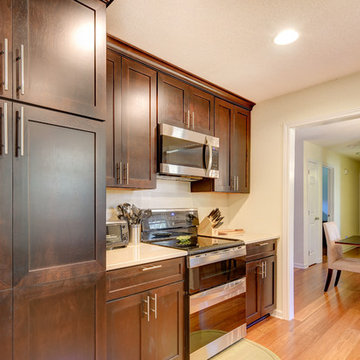
Contemporary/Transitional style in a birch with stain. Stone backsplash.
5" Bamboo flooring.
Designed by Sticks 2 Stones Cabinetry
Lori Douthat @ downtoearthphotography
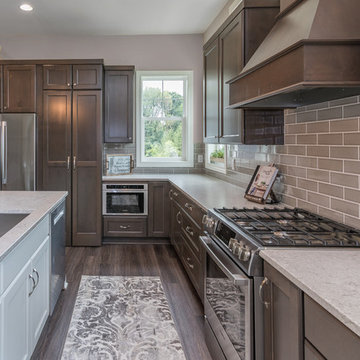
Example of a large transitional u-shaped dark wood floor and brown floor open concept kitchen design in Milwaukee with an undermount sink, recessed-panel cabinets, dark wood cabinets, quartzite countertops, gray backsplash, subway tile backsplash, stainless steel appliances, an island and white countertops
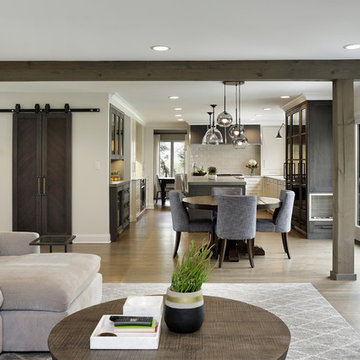
Kitchen and Great Room
Open concept kitchen - large modern u-shaped light wood floor open concept kitchen idea in Chicago with an undermount sink, recessed-panel cabinets, dark wood cabinets, quartzite countertops, white backsplash, ceramic backsplash, stainless steel appliances, an island and gray countertops
Open concept kitchen - large modern u-shaped light wood floor open concept kitchen idea in Chicago with an undermount sink, recessed-panel cabinets, dark wood cabinets, quartzite countertops, white backsplash, ceramic backsplash, stainless steel appliances, an island and gray countertops
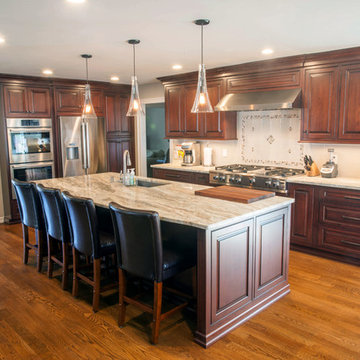
Fantasy Brown Quartzite looks beautiful in this newly remodeled kitchen paired with cherry cabinets and white backsplash.
Inspiration for a mid-sized galley medium tone wood floor eat-in kitchen remodel in New York with an undermount sink, raised-panel cabinets, dark wood cabinets, quartzite countertops, white backsplash, ceramic backsplash, stainless steel appliances and an island
Inspiration for a mid-sized galley medium tone wood floor eat-in kitchen remodel in New York with an undermount sink, raised-panel cabinets, dark wood cabinets, quartzite countertops, white backsplash, ceramic backsplash, stainless steel appliances and an island

Peter Vanderwarker
Open concept kitchen - mid-sized modern single-wall slate floor and black floor open concept kitchen idea in Boston with an undermount sink, flat-panel cabinets, dark wood cabinets, quartzite countertops, white backsplash, subway tile backsplash, paneled appliances and an island
Open concept kitchen - mid-sized modern single-wall slate floor and black floor open concept kitchen idea in Boston with an undermount sink, flat-panel cabinets, dark wood cabinets, quartzite countertops, white backsplash, subway tile backsplash, paneled appliances and an island
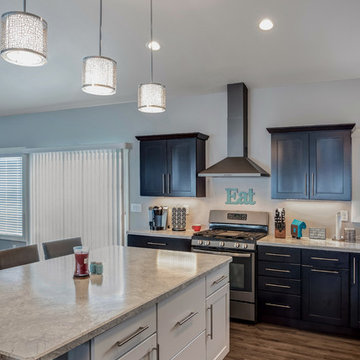
Open concept kitchen - large transitional l-shaped medium tone wood floor open concept kitchen idea in Other with a double-bowl sink, shaker cabinets, dark wood cabinets, quartzite countertops, stainless steel appliances and an island
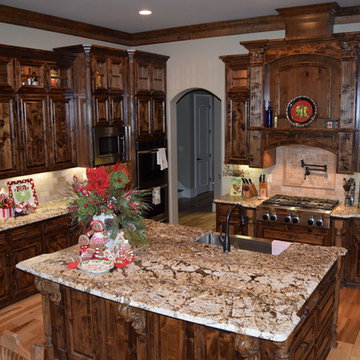
Example of a large mountain style galley light wood floor and brown floor open concept kitchen design in New Orleans with stainless steel appliances, an island, a farmhouse sink, raised-panel cabinets, dark wood cabinets, quartzite countertops, beige backsplash and stone tile backsplash
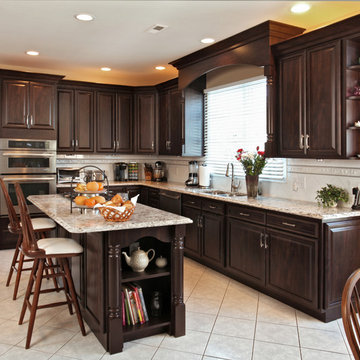
Chocolate Pear with Bellingham Cambria counter tops pair beautifully!. This caibnet refacing project allowed homeowners to upgrade on the the best quality countertops as well as hi-end appliances. They even outfitted the interior of the cabinets will roll outs and some cool storage solutions.
David Glasofer
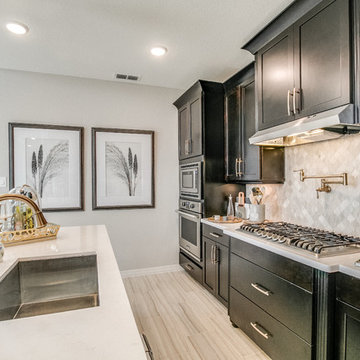
Newmark Homes is attuned to market trends and changing consumer demands. Newmark offers customers award-winning design and construction in homes that incorporate a nationally recognized energy efficiency program and state-of-the-art technology. View all our homes and floorplans www.newmarkhomes.com and experience the NEW mark of Excellence. Photos Credit: Premier Photography
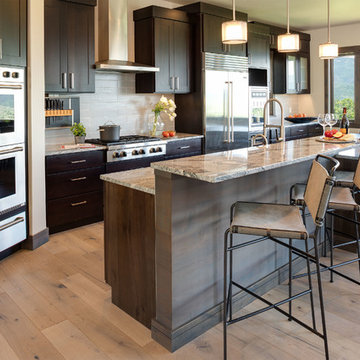
An open layout floor plan allows for easy accessibility from each side of the kitchen. Beautiful contrasting wood for the island and cabinets keep the kitchen light and bright.
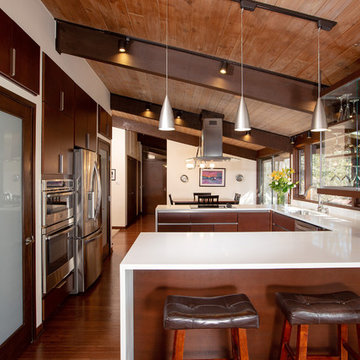
Example of a mid-sized 1950s u-shaped dark wood floor and brown floor kitchen design in DC Metro with flat-panel cabinets, dark wood cabinets, quartzite countertops, stainless steel appliances, white countertops, an undermount sink, window backsplash and a peninsula
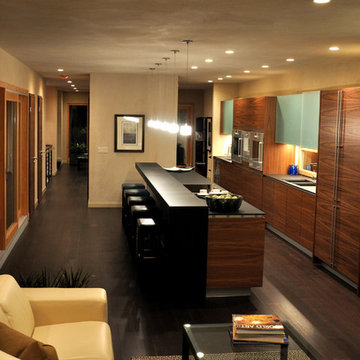
Project by Studio H:T. Principal Brad Tomecek now with Tomecek Studio Architecture. Constructed using a sophisticated German prefabrication system, this unique 40 feet wide property boasts expansive front range views. The humble transparent entry elevation is based on a series of north-south solid walls that are connected with storefront glass. This experience unfolds moving through the residence until the occupant is hovering on a deck three stories above the rear yard – ‘floating’ in the trees. Alpine residence blurs the distinction between interior and exterior space while focusing a significant amount of attention to the Flatirons. (Photos by Wilson Kauanui)
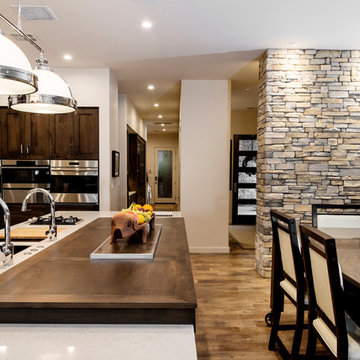
Large contemporary open kitchen with tall storage, double ovens and large island with roll away table for additional seating.
Example of a large trendy brown floor and medium tone wood floor eat-in kitchen design in Other with an undermount sink, quartzite countertops, beige backsplash, stainless steel appliances, an island, shaker cabinets, dark wood cabinets and porcelain backsplash
Example of a large trendy brown floor and medium tone wood floor eat-in kitchen design in Other with an undermount sink, quartzite countertops, beige backsplash, stainless steel appliances, an island, shaker cabinets, dark wood cabinets and porcelain backsplash
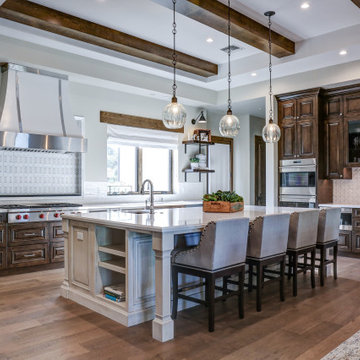
Example of a large transitional u-shaped medium tone wood floor and brown floor eat-in kitchen design in Phoenix with an undermount sink, raised-panel cabinets, dark wood cabinets, quartzite countertops, white backsplash, subway tile backsplash, stainless steel appliances, an island and white countertops
Kitchen with Dark Wood Cabinets and Quartzite Countertops Ideas
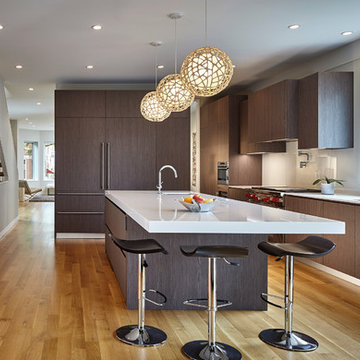
Open concept kitchen - large modern galley light wood floor open concept kitchen idea in Chicago with an undermount sink, flat-panel cabinets, dark wood cabinets, quartzite countertops, white backsplash, glass sheet backsplash, paneled appliances and an island
7





