Kitchen with Dark Wood Cabinets and Quartzite Countertops Ideas
Refine by:
Budget
Sort by:Popular Today
81 - 100 of 9,679 photos
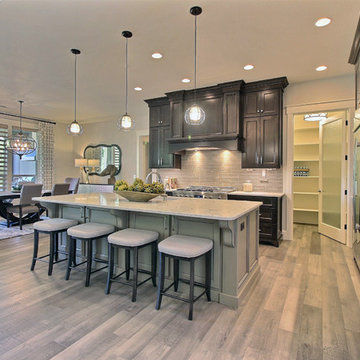
Paint by Sherwin Williams
Body Color - Agreeable Gray - SW 7029
Trim Color - Dover White - SW 6385
Media Room Wall Color - Accessible Beige - SW 7036
Interior Stone by Eldorado Stone
Stone Product Stacked Stone in Nantucket
Gas Fireplace by Heat & Glo
Flooring & Tile by Macadam Floor & Design
Hardwood by Kentwood Floors
Hardwood Product Originals Series - Milltown in Brushed Oak Calico
Kitchen Backsplash by Surface Art
Tile Product - Translucent Linen Glass Mosaic in Sand
Slab Countertops by Wall to Wall Stone Corp
Quartz Product True North Tropical White
Windows by Milgard Windows & Doors
Window Product Style Line® Series
Window Supplier Troyco - Window & Door
Window Treatments by Budget Blinds
Lighting by Destination Lighting
Fixtures by Crystorama Lighting
Interior Design by Creative Interiors & Design
Custom Cabinetry & Storage by Northwood Cabinets
Customized & Built by Cascade West Development
Photography by ExposioHDR Portland
Original Plans by Alan Mascord Design Associates
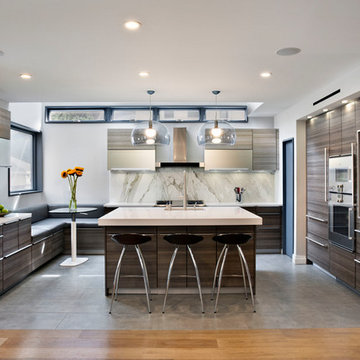
Large trendy u-shaped vinyl floor and gray floor open concept kitchen photo in Other with an undermount sink, flat-panel cabinets, dark wood cabinets, quartzite countertops, gray backsplash, marble backsplash, stainless steel appliances and an island

After photo of guest house kitchenette
F8 Photography
Open concept kitchen - mid-sized contemporary u-shaped light wood floor and gray floor open concept kitchen idea in San Diego with an undermount sink, shaker cabinets, quartzite countertops, gray backsplash, stone tile backsplash, stainless steel appliances, no island, white countertops and dark wood cabinets
Open concept kitchen - mid-sized contemporary u-shaped light wood floor and gray floor open concept kitchen idea in San Diego with an undermount sink, shaker cabinets, quartzite countertops, gray backsplash, stone tile backsplash, stainless steel appliances, no island, white countertops and dark wood cabinets

Transitional lake home in Fairfield county CT.
Photography by Jim Fuhrman.
Inspiration for a large transitional u-shaped dark wood floor open concept kitchen remodel in New York with an undermount sink, raised-panel cabinets, dark wood cabinets, quartzite countertops, gray backsplash, glass tile backsplash, stainless steel appliances and two islands
Inspiration for a large transitional u-shaped dark wood floor open concept kitchen remodel in New York with an undermount sink, raised-panel cabinets, dark wood cabinets, quartzite countertops, gray backsplash, glass tile backsplash, stainless steel appliances and two islands
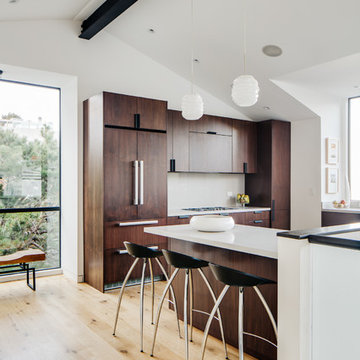
Mid-sized minimalist single-wall light wood floor eat-in kitchen photo in San Francisco with an undermount sink, flat-panel cabinets, dark wood cabinets, quartzite countertops, white backsplash, stone slab backsplash, stainless steel appliances, no island and white countertops
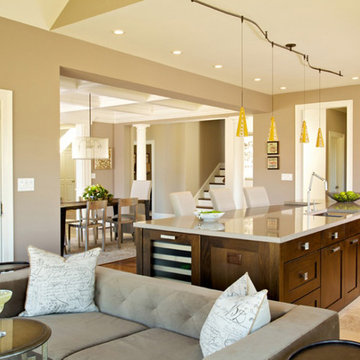
Large transitional l-shaped light wood floor and beige floor open concept kitchen photo in Atlanta with an undermount sink, shaker cabinets, dark wood cabinets, quartzite countertops, stainless steel appliances and an island
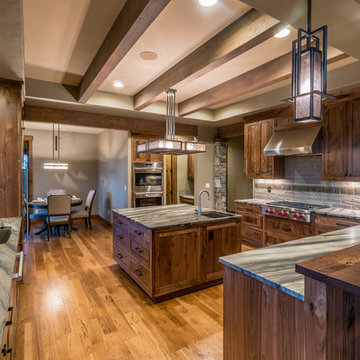
Inspiration for a large rustic u-shaped medium tone wood floor eat-in kitchen remodel in Other with an undermount sink, beaded inset cabinets, dark wood cabinets, quartzite countertops, multicolored backsplash, stainless steel appliances and an island
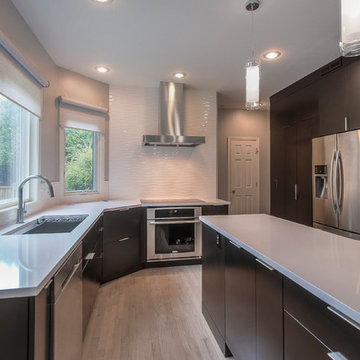
Danny Clapp
Example of a large trendy u-shaped light wood floor open concept kitchen design in Kansas City with an undermount sink, flat-panel cabinets, dark wood cabinets, quartzite countertops, white backsplash, ceramic backsplash, stainless steel appliances and an island
Example of a large trendy u-shaped light wood floor open concept kitchen design in Kansas City with an undermount sink, flat-panel cabinets, dark wood cabinets, quartzite countertops, white backsplash, ceramic backsplash, stainless steel appliances and an island
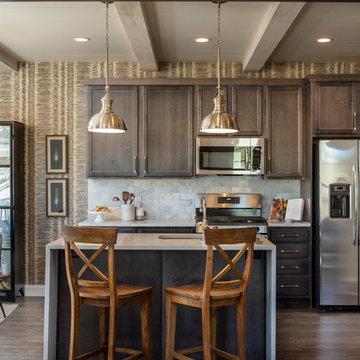
Transitional dark wood floor and brown floor eat-in kitchen photo in Salt Lake City with an undermount sink, recessed-panel cabinets, dark wood cabinets, gray backsplash, stainless steel appliances, an island, quartzite countertops, marble backsplash and white countertops
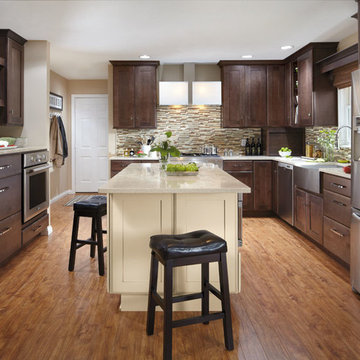
Decora
Example of a large transitional u-shaped medium tone wood floor and brown floor enclosed kitchen design in Cedar Rapids with a farmhouse sink, shaker cabinets, dark wood cabinets, quartzite countertops, brown backsplash, matchstick tile backsplash, stainless steel appliances and an island
Example of a large transitional u-shaped medium tone wood floor and brown floor enclosed kitchen design in Cedar Rapids with a farmhouse sink, shaker cabinets, dark wood cabinets, quartzite countertops, brown backsplash, matchstick tile backsplash, stainless steel appliances and an island

Blaine Johnathan
Eat-in kitchen - huge modern medium tone wood floor and brown floor eat-in kitchen idea in Miami with an undermount sink, flat-panel cabinets, dark wood cabinets, quartzite countertops, beige backsplash, glass tile backsplash, stainless steel appliances, an island and beige countertops
Eat-in kitchen - huge modern medium tone wood floor and brown floor eat-in kitchen idea in Miami with an undermount sink, flat-panel cabinets, dark wood cabinets, quartzite countertops, beige backsplash, glass tile backsplash, stainless steel appliances, an island and beige countertops
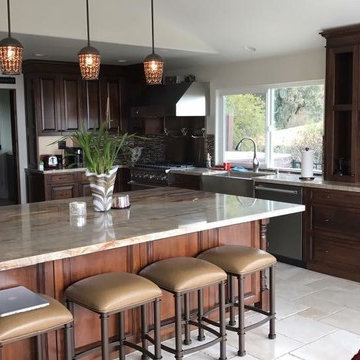
Phil Santo
Example of a large island style l-shaped travertine floor and beige floor eat-in kitchen design in Los Angeles with raised-panel cabinets, dark wood cabinets, quartzite countertops, brown backsplash, stainless steel appliances, an island, a farmhouse sink and matchstick tile backsplash
Example of a large island style l-shaped travertine floor and beige floor eat-in kitchen design in Los Angeles with raised-panel cabinets, dark wood cabinets, quartzite countertops, brown backsplash, stainless steel appliances, an island, a farmhouse sink and matchstick tile backsplash
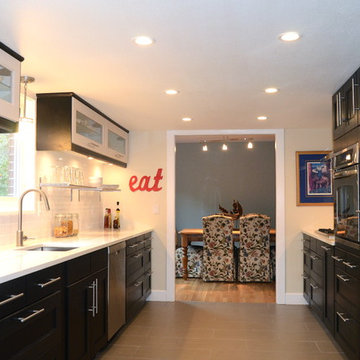
Elegant galley eat-in kitchen photo in Denver with an undermount sink, raised-panel cabinets, dark wood cabinets, quartzite countertops, white backsplash, subway tile backsplash and stainless steel appliances
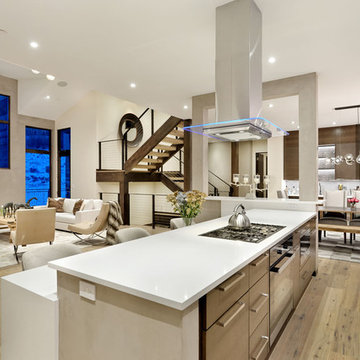
Example of a large trendy u-shaped light wood floor and beige floor eat-in kitchen design in Denver with an undermount sink, flat-panel cabinets, dark wood cabinets, quartzite countertops, gray backsplash, window backsplash, stainless steel appliances, an island and white countertops
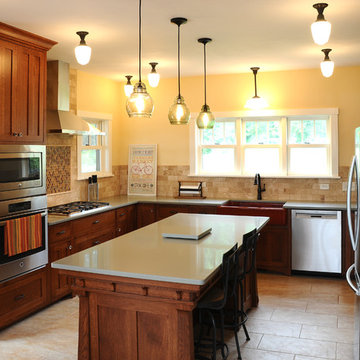
Kitchen with large island, stainless steel appliances and oil rubbed finish hardware.
Enclosed kitchen - craftsman ceramic tile enclosed kitchen idea in Other with an undermount sink, recessed-panel cabinets, dark wood cabinets, quartzite countertops, beige backsplash, ceramic backsplash, black appliances and an island
Enclosed kitchen - craftsman ceramic tile enclosed kitchen idea in Other with an undermount sink, recessed-panel cabinets, dark wood cabinets, quartzite countertops, beige backsplash, ceramic backsplash, black appliances and an island
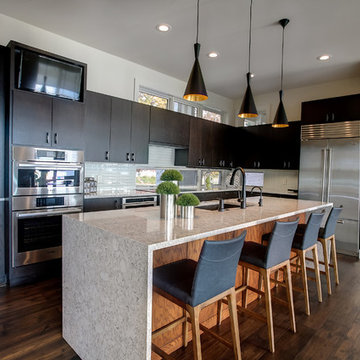
Photos By Kaity
Large trendy l-shaped dark wood floor and brown floor enclosed kitchen photo in Grand Rapids with an undermount sink, flat-panel cabinets, dark wood cabinets, quartzite countertops, white backsplash, stainless steel appliances and an island
Large trendy l-shaped dark wood floor and brown floor enclosed kitchen photo in Grand Rapids with an undermount sink, flat-panel cabinets, dark wood cabinets, quartzite countertops, white backsplash, stainless steel appliances and an island
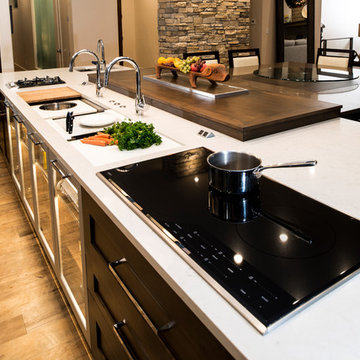
This beautiful contemporary kitchen features a roll away table for additional seating and a pop up television in the large island facing the table. The large island with Caesarstone quartz counter top houses a seven foot Galley Workstation and 36" five burner Wolf induction cooktop with three foot Galley Workstation directly across against the wall. There's plenty of UltraCraft cabinet storage throughout the kitchen which includes a Wolf steam oven, Wolf convection oven, as well as two 36" Sub-Zero refrigerators with drawer freezers below. This kitchen encompasses everything necessary to entertain family and friends and accomplishes all of this while keeping function in mind.
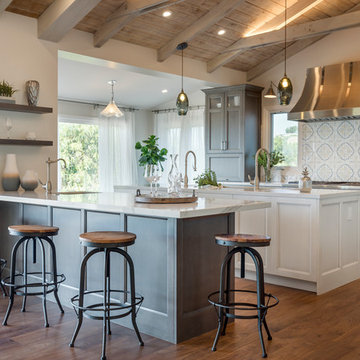
Inspiration for a large country u-shaped medium tone wood floor and brown floor open concept kitchen remodel in Los Angeles with an undermount sink, recessed-panel cabinets, dark wood cabinets, quartzite countertops, multicolored backsplash, cement tile backsplash, stainless steel appliances and an island
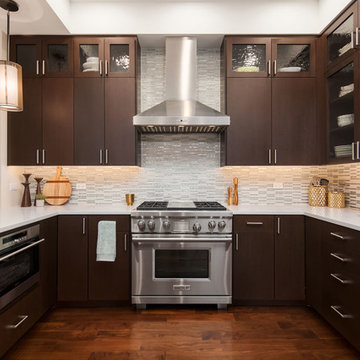
Our designer, Hannah Tindall, worked with the homeowners to create a contemporary kitchen, living room, master & guest bathrooms and gorgeous hallway that truly highlights their beautiful and extensive art collection. The entire home was outfitted with sleek, walnut hardwood flooring, with a custom Frank Lloyd Wright inspired entryway stairwell. The living room's standout pieces are two gorgeous velvet teal sofas and the black stone fireplace. The kitchen has dark wood cabinetry with frosted glass and a glass mosaic tile backsplash. The master bathrooms uses the same dark cabinetry, double vanity, and a custom tile backsplash in the walk-in shower. The first floor guest bathroom keeps things eclectic with bright purple walls and colorful modern artwork.
Kitchen with Dark Wood Cabinets and Quartzite Countertops Ideas
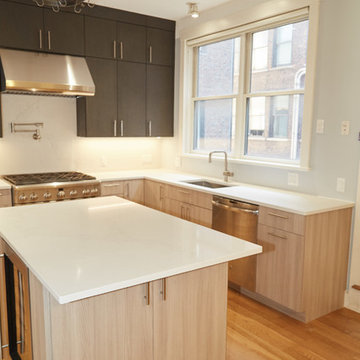
Featuring Caesarstone US and UltraCraft Cabinetry and GROHE Fixtures.
Example of a mid-sized trendy u-shaped medium tone wood floor eat-in kitchen design in New York with a drop-in sink, flat-panel cabinets, dark wood cabinets, quartzite countertops, white backsplash, stainless steel appliances, an island and white countertops
Example of a mid-sized trendy u-shaped medium tone wood floor eat-in kitchen design in New York with a drop-in sink, flat-panel cabinets, dark wood cabinets, quartzite countertops, white backsplash, stainless steel appliances, an island and white countertops
5





