Kitchen with Dark Wood Cabinets and Quartzite Countertops Ideas
Refine by:
Budget
Sort by:Popular Today
61 - 80 of 9,679 photos
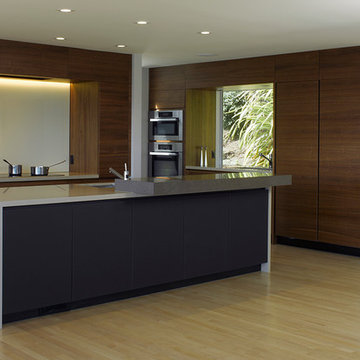
Ken Gutmaker
Open concept kitchen - mid-sized contemporary l-shaped light wood floor and beige floor open concept kitchen idea in San Francisco with a single-bowl sink, flat-panel cabinets, dark wood cabinets, quartzite countertops, white backsplash, stone slab backsplash, stainless steel appliances and an island
Open concept kitchen - mid-sized contemporary l-shaped light wood floor and beige floor open concept kitchen idea in San Francisco with a single-bowl sink, flat-panel cabinets, dark wood cabinets, quartzite countertops, white backsplash, stone slab backsplash, stainless steel appliances and an island
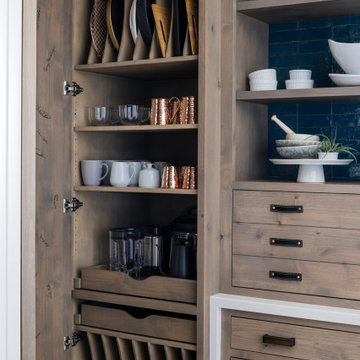
This kitchen was designed by Sarah Robertsonof Studio Dearborn for the House Beautiful Whole Home Concept House 2020 in Denver, Colorado. Photos Adam Macchia. For more information, you may visit our website at www.studiodearborn.com or email us at info@studiodearborn.com.
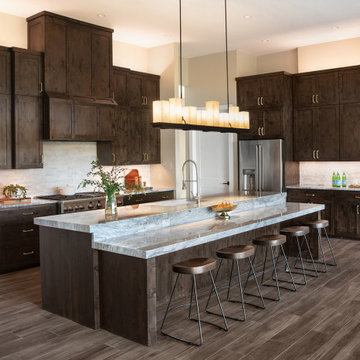
Example of a large transitional l-shaped dark wood floor and brown floor open concept kitchen design in Austin with an undermount sink, shaker cabinets, dark wood cabinets, quartzite countertops, gray backsplash, stone tile backsplash, stainless steel appliances, an island and gray countertops

We opened up the wall to create an open space to the great room. It was tricky because all of the support and to upstairs bathrooms were in the columns. We skinned the wall to the pantry in the corner to look like cabinetry and flow together. We put flooring up on the ceiling where the hood comes out of to keep it more casual.
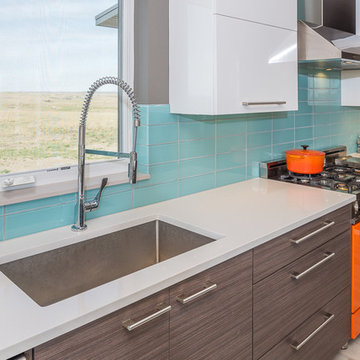
Dana Middleton Photography
Inspiration for a large modern l-shaped ceramic tile eat-in kitchen remodel in Other with a single-bowl sink, flat-panel cabinets, dark wood cabinets, quartzite countertops, green backsplash, glass tile backsplash, colored appliances and an island
Inspiration for a large modern l-shaped ceramic tile eat-in kitchen remodel in Other with a single-bowl sink, flat-panel cabinets, dark wood cabinets, quartzite countertops, green backsplash, glass tile backsplash, colored appliances and an island
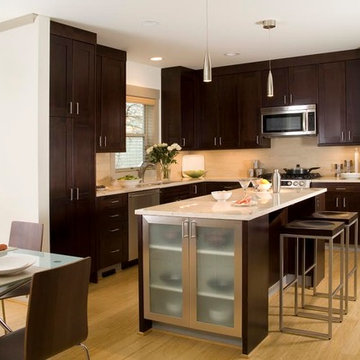
Example of a mid-sized transitional l-shaped light wood floor eat-in kitchen design in New York with an undermount sink, shaker cabinets, dark wood cabinets, quartzite countertops, white backsplash, glass sheet backsplash, stainless steel appliances and an island
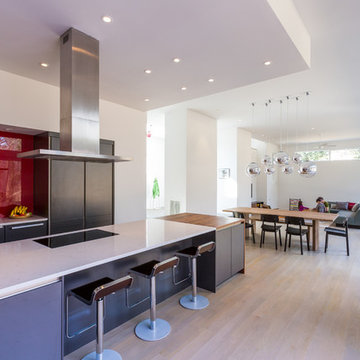
Michael Tavel
Inspiration for a large contemporary light wood floor kitchen remodel in Atlanta with flat-panel cabinets, dark wood cabinets, quartzite countertops, red backsplash, glass sheet backsplash and paneled appliances
Inspiration for a large contemporary light wood floor kitchen remodel in Atlanta with flat-panel cabinets, dark wood cabinets, quartzite countertops, red backsplash, glass sheet backsplash and paneled appliances
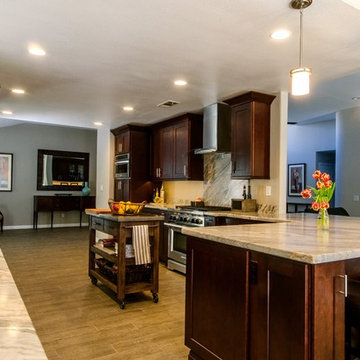
Inspiration for a large transitional l-shaped ceramic tile eat-in kitchen remodel in San Diego with an undermount sink, shaker cabinets, dark wood cabinets, quartzite countertops, gray backsplash, stone slab backsplash, stainless steel appliances and a peninsula
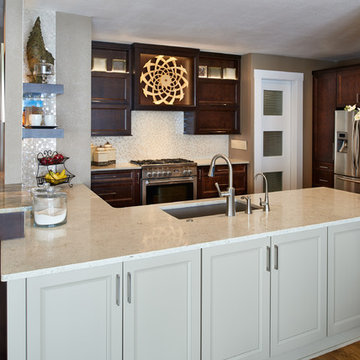
At Greenwood Cabinets & Stone, our goal is to provide a satisfying and positive experience. Whether you’re remodeling or building new, our creative designers and professional installation team will provide excellent solutions and service from start to finish. Kitchens, baths, wet bars and laundry rooms are our specialty. We offer a tremendous selection of the best brands and quality materials. Our clients include homeowners, builders, remodelers, architects and interior designers. We provide American made, quality cabinetry, countertops, plumbing, lighting, tile and hardware. We primarily work in Littleton, Highlands Ranch, Centennial, Greenwood Village, Lone Tree, and Denver, but also throughout the state of Colorado. Contact us today or visit our beautiful showroom on South Broadway in Littleton.
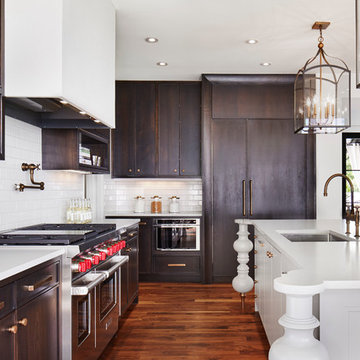
Martha O'Hara Interiors, Furnishings & Photo Styling | Detail Design + Build, Builder | Charlie & Co. Design, Architect | Corey Gaffer, Photography | Please Note: All “related,” “similar,” and “sponsored” products tagged or listed by Houzz are not actual products pictured. They have not been approved by Martha O’Hara Interiors nor any of the professionals credited. For information about our work, please contact design@oharainteriors.com.
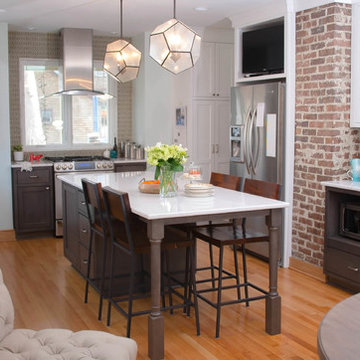
Inspiration for a large transitional u-shaped medium tone wood floor eat-in kitchen remodel in Minneapolis with an undermount sink, beaded inset cabinets, dark wood cabinets, quartzite countertops, brown backsplash, mosaic tile backsplash, stainless steel appliances and an island
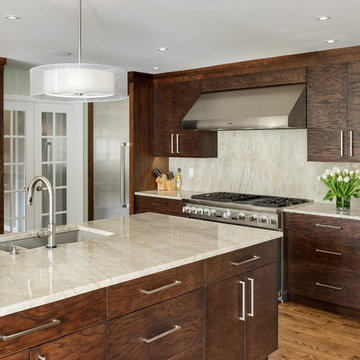
Kyle Norton
Large trendy l-shaped medium tone wood floor open concept kitchen photo in New York with a double-bowl sink, flat-panel cabinets, dark wood cabinets, quartzite countertops, beige backsplash, stone slab backsplash, stainless steel appliances and an island
Large trendy l-shaped medium tone wood floor open concept kitchen photo in New York with a double-bowl sink, flat-panel cabinets, dark wood cabinets, quartzite countertops, beige backsplash, stone slab backsplash, stainless steel appliances and an island
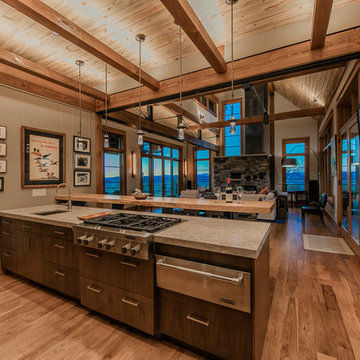
Tim Stone
Mid-sized transitional u-shaped medium tone wood floor open concept kitchen photo in Denver with an undermount sink, flat-panel cabinets, dark wood cabinets, quartzite countertops, gray backsplash, stone slab backsplash, stainless steel appliances and a peninsula
Mid-sized transitional u-shaped medium tone wood floor open concept kitchen photo in Denver with an undermount sink, flat-panel cabinets, dark wood cabinets, quartzite countertops, gray backsplash, stone slab backsplash, stainless steel appliances and a peninsula
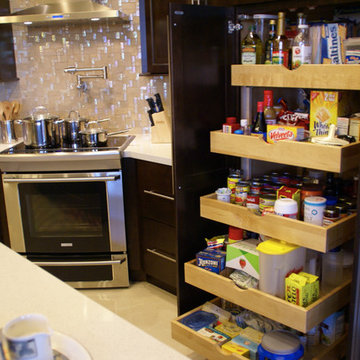
This Tall Chef's Panty with Roll Out Trays by Showplace Wood Products add great storage and organiztion to the kitchen. It is an abolute must have, when space permits.
Photo Credit - Julie Lehite
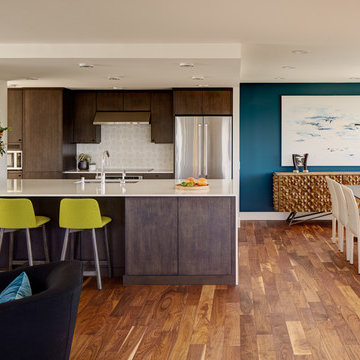
Alex Hayden
Inspiration for a contemporary galley medium tone wood floor and brown floor kitchen remodel in Seattle with an undermount sink, flat-panel cabinets, dark wood cabinets, quartzite countertops, ceramic backsplash, stainless steel appliances, an island and beige backsplash
Inspiration for a contemporary galley medium tone wood floor and brown floor kitchen remodel in Seattle with an undermount sink, flat-panel cabinets, dark wood cabinets, quartzite countertops, ceramic backsplash, stainless steel appliances, an island and beige backsplash
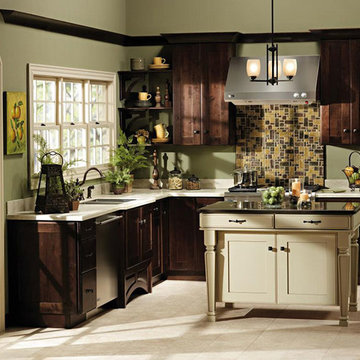
Decora
Inspiration for a mid-sized mediterranean l-shaped beige floor open concept kitchen remodel in Cedar Rapids with a double-bowl sink, shaker cabinets, dark wood cabinets, quartzite countertops, brown backsplash, glass tile backsplash, stainless steel appliances and an island
Inspiration for a mid-sized mediterranean l-shaped beige floor open concept kitchen remodel in Cedar Rapids with a double-bowl sink, shaker cabinets, dark wood cabinets, quartzite countertops, brown backsplash, glass tile backsplash, stainless steel appliances and an island
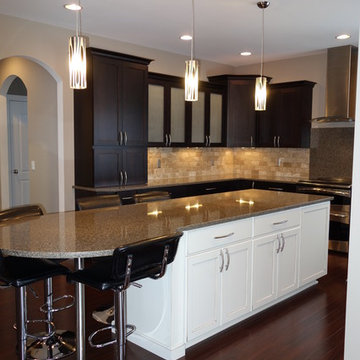
Quartz counter tops with quartz backsplash behind range and tumbled stone travertine backsplash.
Island cabinets painted Antique White.
Mid-sized transitional u-shaped dark wood floor eat-in kitchen photo in Other with an undermount sink, recessed-panel cabinets, dark wood cabinets, quartzite countertops, beige backsplash, stone tile backsplash, stainless steel appliances and an island
Mid-sized transitional u-shaped dark wood floor eat-in kitchen photo in Other with an undermount sink, recessed-panel cabinets, dark wood cabinets, quartzite countertops, beige backsplash, stone tile backsplash, stainless steel appliances and an island
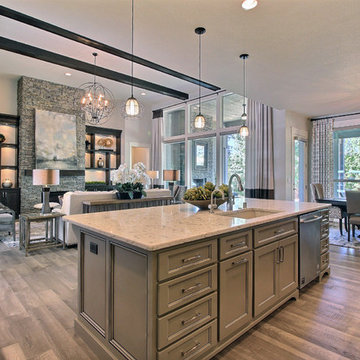
Paint by Sherwin Williams
Body Color - Agreeable Gray - SW 7029
Trim Color - Dover White - SW 6385
Media Room Wall Color - Accessible Beige - SW 7036
Interior Stone by Eldorado Stone
Stone Product Stacked Stone in Nantucket
Gas Fireplace by Heat & Glo
Flooring & Tile by Macadam Floor & Design
Hardwood by Kentwood Floors
Hardwood Product Originals Series - Milltown in Brushed Oak Calico
Kitchen Backsplash by Surface Art
Tile Product - Translucent Linen Glass Mosaic in Sand
Sinks by Decolav
Slab Countertops by Wall to Wall Stone Corp
Quartz Product True North Tropical White
Windows by Milgard Windows & Doors
Window Product Style Line® Series
Window Supplier Troyco - Window & Door
Window Treatments by Budget Blinds
Lighting by Destination Lighting
Fixtures by Crystorama Lighting
Interior Design by Creative Interiors & Design
Custom Cabinetry & Storage by Northwood Cabinets
Customized & Built by Cascade West Development
Photography by ExposioHDR Portland
Original Plans by Alan Mascord Design Associates
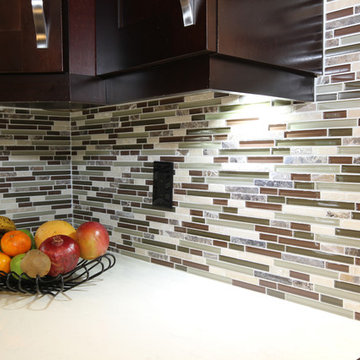
Inspiration for a modern l-shaped eat-in kitchen remodel in Miami with an undermount sink, shaker cabinets, dark wood cabinets, quartzite countertops, multicolored backsplash and stainless steel appliances
Kitchen with Dark Wood Cabinets and Quartzite Countertops Ideas

Modern hi-gloss veneered cabinetry ground the dramatic veining in the quartzite stone waterfall edged countertops. Sculptural tile accents the bar front for interest and durability.
Dan Piassick
4





