Kitchen with Distressed Cabinets and Granite Countertops Ideas
Refine by:
Budget
Sort by:Popular Today
21 - 40 of 6,895 photos
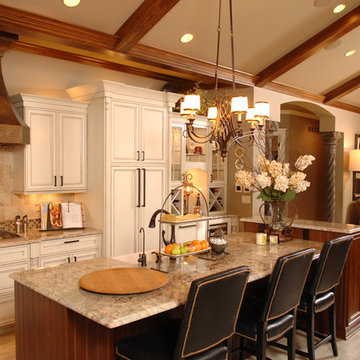
Mid-sized elegant galley porcelain tile eat-in kitchen photo in Other with a farmhouse sink, recessed-panel cabinets, distressed cabinets, granite countertops, beige backsplash, mosaic tile backsplash, stainless steel appliances and an island
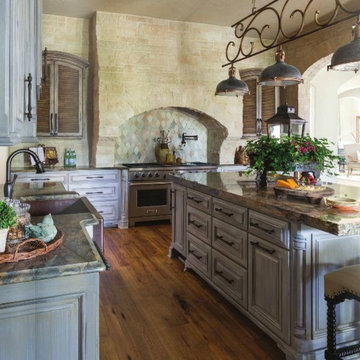
Example of a large mountain style l-shaped medium tone wood floor enclosed kitchen design in Little Rock with a farmhouse sink, raised-panel cabinets, distressed cabinets, granite countertops, beige backsplash, stone tile backsplash, stainless steel appliances and an island
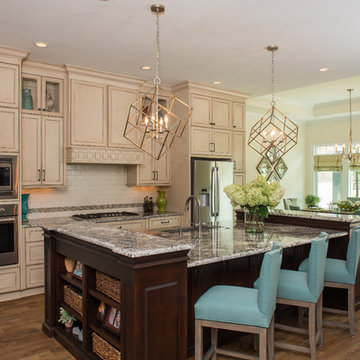
Mid-sized elegant l-shaped medium tone wood floor open concept kitchen photo in Atlanta with an undermount sink, raised-panel cabinets, distressed cabinets, granite countertops, white backsplash, subway tile backsplash, stainless steel appliances and an island
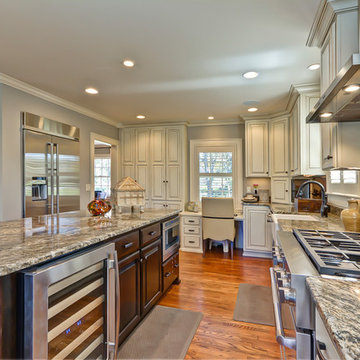
Jay Winter
Inspiration for a timeless u-shaped eat-in kitchen remodel in Nashville with a farmhouse sink, raised-panel cabinets, distressed cabinets, granite countertops and stainless steel appliances
Inspiration for a timeless u-shaped eat-in kitchen remodel in Nashville with a farmhouse sink, raised-panel cabinets, distressed cabinets, granite countertops and stainless steel appliances
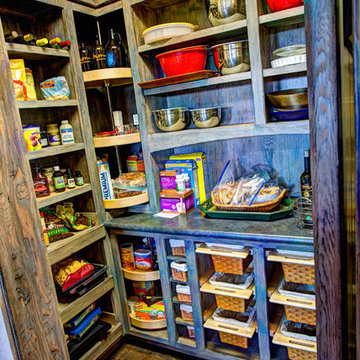
Bedell Photography www.bedellphoto.smugmug.com
Large mountain style l-shaped dark wood floor eat-in kitchen photo in Other with a farmhouse sink, flat-panel cabinets, distressed cabinets, granite countertops, beige backsplash, stone tile backsplash, black appliances and an island
Large mountain style l-shaped dark wood floor eat-in kitchen photo in Other with a farmhouse sink, flat-panel cabinets, distressed cabinets, granite countertops, beige backsplash, stone tile backsplash, black appliances and an island
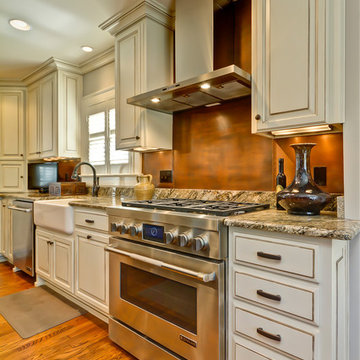
Jay Winter
Eat-in kitchen - traditional u-shaped eat-in kitchen idea in Nashville with a farmhouse sink, raised-panel cabinets, distressed cabinets, granite countertops and stainless steel appliances
Eat-in kitchen - traditional u-shaped eat-in kitchen idea in Nashville with a farmhouse sink, raised-panel cabinets, distressed cabinets, granite countertops and stainless steel appliances

Eat-in kitchen - small rustic galley light wood floor eat-in kitchen idea in Manchester with a single-bowl sink, distressed cabinets, granite countertops, multicolored backsplash, stainless steel appliances, beaded inset cabinets, stone tile backsplash and no island
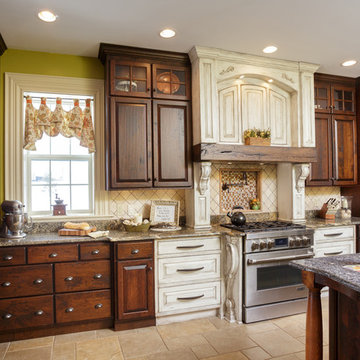
We accented this Antiqued Farmhouse kitchen Range Vent with a handhewn Barn Beam from a Pennsylvania Barn. The Handcarved Corbel Sets the Barn Beam off nicely
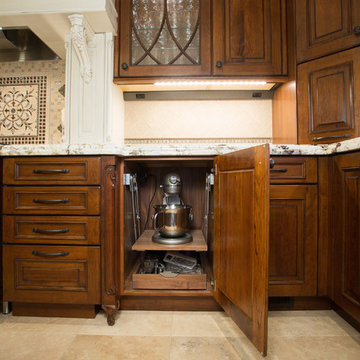
Beautiful Italian Villa kitchen complete with everything you can think of. This kitchen is a true gem.
Open concept kitchen - large traditional u-shaped travertine floor open concept kitchen idea in Denver with an undermount sink, raised-panel cabinets, distressed cabinets, granite countertops, multicolored backsplash, mosaic tile backsplash, paneled appliances and an island
Open concept kitchen - large traditional u-shaped travertine floor open concept kitchen idea in Denver with an undermount sink, raised-panel cabinets, distressed cabinets, granite countertops, multicolored backsplash, mosaic tile backsplash, paneled appliances and an island
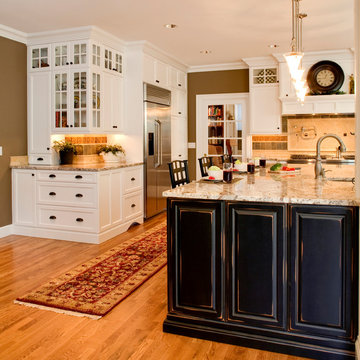
Where the owners were once puzzled by the angled refrigerator and at a loss with how to use the butler’s pantry, they are now presented each day with a sensible storage facility adjacent to a new sound-reducing divided light pocket door - matching existing double doors to the dining room. A mechanical chase behind the butler’s pantry was relocated to a new smaller void within the new configuration to provide for a much needed hall closet.
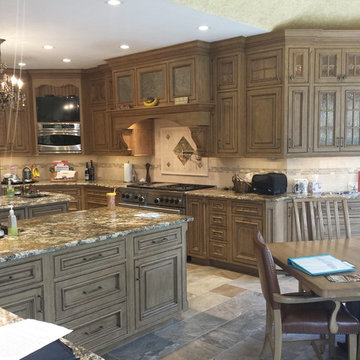
This kitchen design in New Hope, PA created an open living space in the home by removing a 24 foot wall between the kitchen and family room. The resulting space is a kitchen that is both elegant and practical. It is packed with features such as slate inserts above the hood, lights in all of the top cabinets, a double built-up island top, and all lighting remote controlled. All of the kitchen cabinets include specialized storage accessories to make sure every item in the kitchen has a home and all available space is utilized.
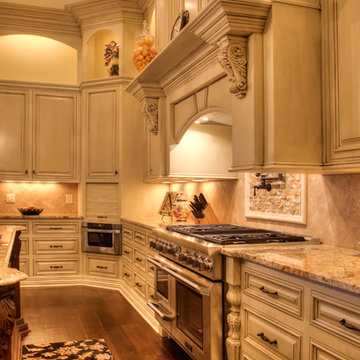
Todd Douglas Photography
Inspiration for a huge timeless u-shaped dark wood floor open concept kitchen remodel in Other with an island, distressed cabinets, granite countertops, beige backsplash, stone tile backsplash, stainless steel appliances, a farmhouse sink and raised-panel cabinets
Inspiration for a huge timeless u-shaped dark wood floor open concept kitchen remodel in Other with an island, distressed cabinets, granite countertops, beige backsplash, stone tile backsplash, stainless steel appliances, a farmhouse sink and raised-panel cabinets
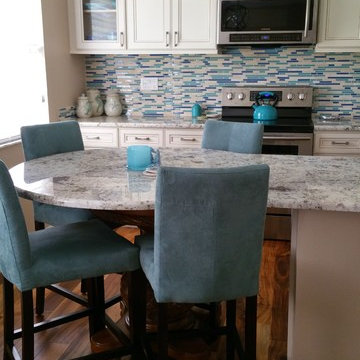
AFTER: New pendant light installed over the counter-top table. Stove moved toward window, creating equal counter space on both sides of stove.
Example of a small beach style galley medium tone wood floor open concept kitchen design in Tampa with an undermount sink, recessed-panel cabinets, distressed cabinets, granite countertops, blue backsplash, glass tile backsplash, stainless steel appliances and an island
Example of a small beach style galley medium tone wood floor open concept kitchen design in Tampa with an undermount sink, recessed-panel cabinets, distressed cabinets, granite countertops, blue backsplash, glass tile backsplash, stainless steel appliances and an island
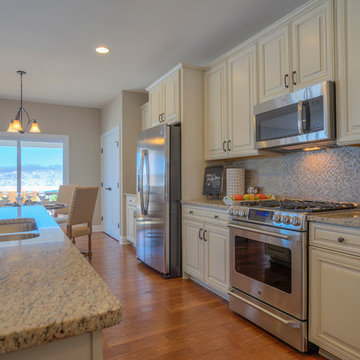
Sean Shannon Photography
Eat-in kitchen - large transitional u-shaped dark wood floor eat-in kitchen idea in DC Metro with an undermount sink, raised-panel cabinets, distressed cabinets, granite countertops, gray backsplash, glass tile backsplash, stainless steel appliances and an island
Eat-in kitchen - large transitional u-shaped dark wood floor eat-in kitchen idea in DC Metro with an undermount sink, raised-panel cabinets, distressed cabinets, granite countertops, gray backsplash, glass tile backsplash, stainless steel appliances and an island
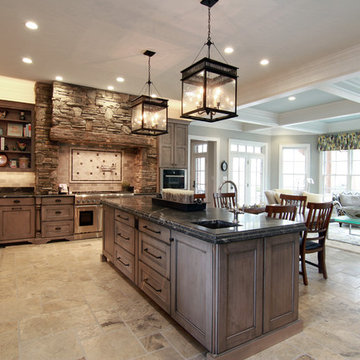
In design collaboration with Gina Arledge at The Kitchen Studio, this gorgeous stone kitchen has become a reality.
Inspiration for a huge rustic l-shaped ceramic tile open concept kitchen remodel in St Louis with a farmhouse sink, shaker cabinets, distressed cabinets, granite countertops, beige backsplash, stone tile backsplash, stainless steel appliances and two islands
Inspiration for a huge rustic l-shaped ceramic tile open concept kitchen remodel in St Louis with a farmhouse sink, shaker cabinets, distressed cabinets, granite countertops, beige backsplash, stone tile backsplash, stainless steel appliances and two islands
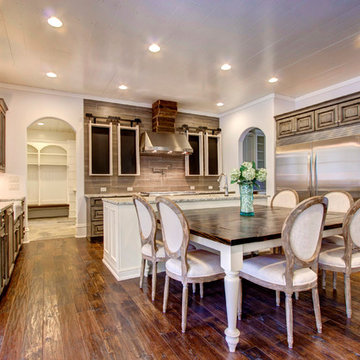
Built in microwave will take the place of the barn wood next to the frig.
Photography by Aaron Price
Inspiration for a transitional u-shaped medium tone wood floor and brown floor eat-in kitchen remodel in Raleigh with a farmhouse sink, raised-panel cabinets, distressed cabinets, granite countertops, brown backsplash, ceramic backsplash, stainless steel appliances and an island
Inspiration for a transitional u-shaped medium tone wood floor and brown floor eat-in kitchen remodel in Raleigh with a farmhouse sink, raised-panel cabinets, distressed cabinets, granite countertops, brown backsplash, ceramic backsplash, stainless steel appliances and an island
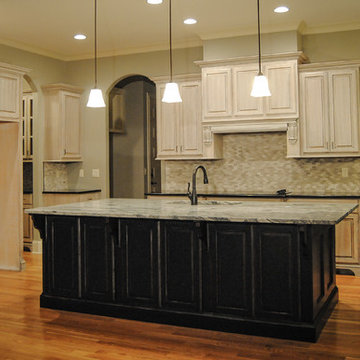
Mid-sized elegant medium tone wood floor eat-in kitchen photo in Nashville with a single-bowl sink, raised-panel cabinets, distressed cabinets, granite countertops, gray backsplash, stone tile backsplash and an island
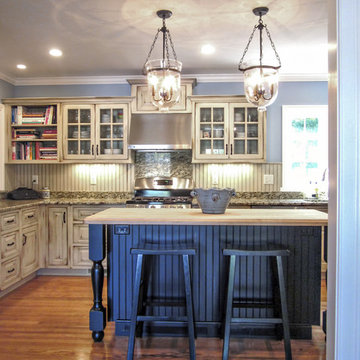
Architecture, construction, and photography by Rock Paper Hammer
Inspiration for a timeless u-shaped eat-in kitchen remodel in Louisville with an undermount sink, glass-front cabinets, distressed cabinets, granite countertops and stainless steel appliances
Inspiration for a timeless u-shaped eat-in kitchen remodel in Louisville with an undermount sink, glass-front cabinets, distressed cabinets, granite countertops and stainless steel appliances
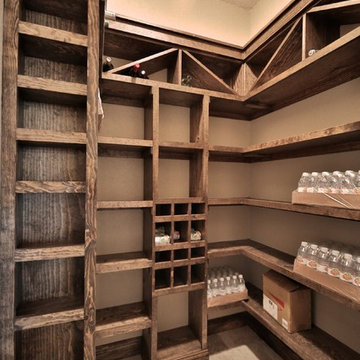
LakeKover Photography
Kitchen pantry - mid-sized mediterranean porcelain tile kitchen pantry idea in Dallas with an undermount sink, shaker cabinets, distressed cabinets, granite countertops, beige backsplash, stone tile backsplash, stainless steel appliances and two islands
Kitchen pantry - mid-sized mediterranean porcelain tile kitchen pantry idea in Dallas with an undermount sink, shaker cabinets, distressed cabinets, granite countertops, beige backsplash, stone tile backsplash, stainless steel appliances and two islands
Kitchen with Distressed Cabinets and Granite Countertops Ideas
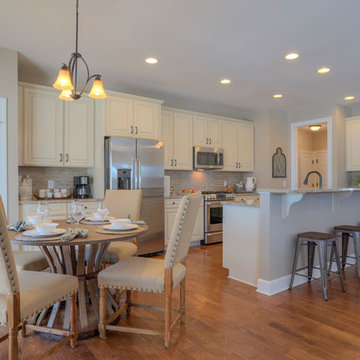
Sean Shannon Photography
Example of a large transitional u-shaped dark wood floor eat-in kitchen design in DC Metro with an undermount sink, raised-panel cabinets, distressed cabinets, granite countertops, gray backsplash, glass tile backsplash, stainless steel appliances and an island
Example of a large transitional u-shaped dark wood floor eat-in kitchen design in DC Metro with an undermount sink, raised-panel cabinets, distressed cabinets, granite countertops, gray backsplash, glass tile backsplash, stainless steel appliances and an island
2





