Kitchen with Distressed Cabinets and Granite Countertops Ideas
Refine by:
Budget
Sort by:Popular Today
61 - 80 of 6,895 photos
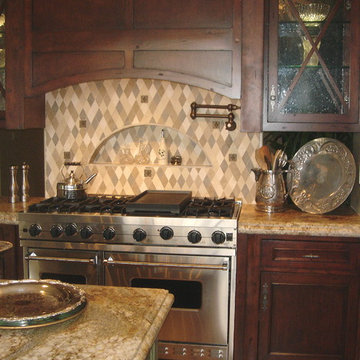
Inspiration for a large mediterranean u-shaped medium tone wood floor open concept kitchen remodel in Los Angeles with a farmhouse sink, recessed-panel cabinets, distressed cabinets, granite countertops, beige backsplash, stone tile backsplash, stainless steel appliances and an island
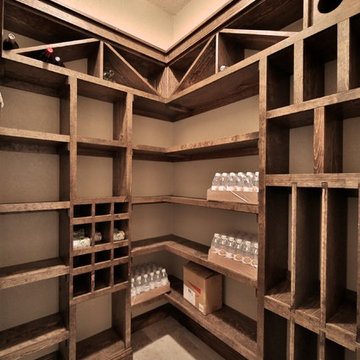
LakeKover Photography
Kitchen pantry - mid-sized mediterranean porcelain tile kitchen pantry idea in Dallas with an undermount sink, shaker cabinets, distressed cabinets, granite countertops, beige backsplash, stone tile backsplash, stainless steel appliances and two islands
Kitchen pantry - mid-sized mediterranean porcelain tile kitchen pantry idea in Dallas with an undermount sink, shaker cabinets, distressed cabinets, granite countertops, beige backsplash, stone tile backsplash, stainless steel appliances and two islands
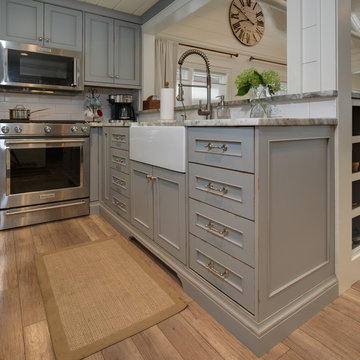
Phoenix Photographic
Eat-in kitchen - small coastal u-shaped light wood floor and brown floor eat-in kitchen idea in Detroit with a farmhouse sink, beaded inset cabinets, distressed cabinets, granite countertops, white backsplash, subway tile backsplash, stainless steel appliances, no island and gray countertops
Eat-in kitchen - small coastal u-shaped light wood floor and brown floor eat-in kitchen idea in Detroit with a farmhouse sink, beaded inset cabinets, distressed cabinets, granite countertops, white backsplash, subway tile backsplash, stainless steel appliances, no island and gray countertops
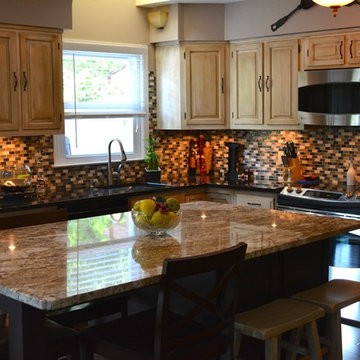
Example of a large classic l-shaped dark wood floor eat-in kitchen design in New York with an undermount sink, raised-panel cabinets, distressed cabinets, granite countertops, multicolored backsplash, glass tile backsplash, stainless steel appliances and an island
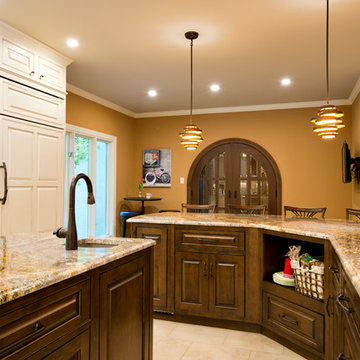
Photo by Bill Magee, Homeowner
Inspiration for a rustic kitchen remodel in Little Rock with an undermount sink, beaded inset cabinets, distressed cabinets, granite countertops and two islands
Inspiration for a rustic kitchen remodel in Little Rock with an undermount sink, beaded inset cabinets, distressed cabinets, granite countertops and two islands
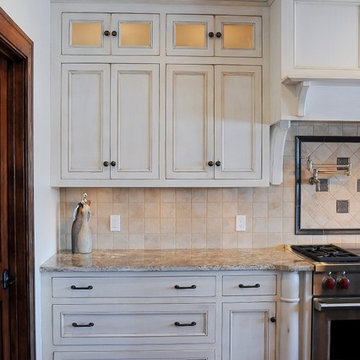
Lindsay Monroe Photography
Inspiration for a mid-sized craftsman l-shaped medium tone wood floor eat-in kitchen remodel in Boston with an undermount sink, recessed-panel cabinets, distressed cabinets, granite countertops, beige backsplash, stainless steel appliances and an island
Inspiration for a mid-sized craftsman l-shaped medium tone wood floor eat-in kitchen remodel in Boston with an undermount sink, recessed-panel cabinets, distressed cabinets, granite countertops, beige backsplash, stainless steel appliances and an island

Eat-in kitchen - large traditional l-shaped slate floor and brown floor eat-in kitchen idea in Nashville with an undermount sink, raised-panel cabinets, distressed cabinets, granite countertops, beige backsplash, ceramic backsplash, white appliances and an island
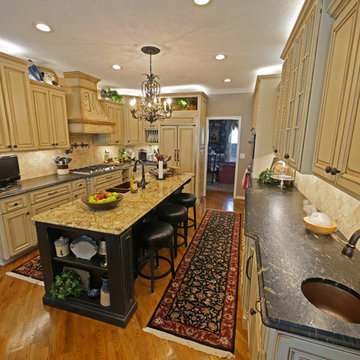
Photography By: Reveeo.com
Example of a large classic galley medium tone wood floor eat-in kitchen design in Other with an integrated sink, raised-panel cabinets, distressed cabinets, granite countertops, beige backsplash, stone tile backsplash, paneled appliances and an island
Example of a large classic galley medium tone wood floor eat-in kitchen design in Other with an integrated sink, raised-panel cabinets, distressed cabinets, granite countertops, beige backsplash, stone tile backsplash, paneled appliances and an island
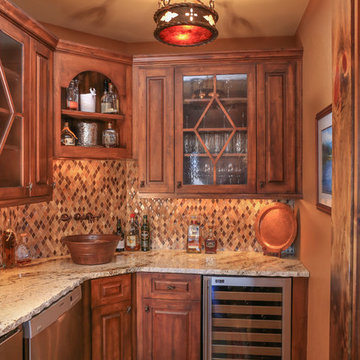
The small nook off the family room is the gentlemen's bar, complete with a hammered copper vessel sink with a handle like a bucket, natural stone and glass backsplash, wine cellar, dishwasher for all the bar glasses and an under-counter refrigerator. The design on the cabinets was carefully chosen with the diamond mullions to continue with the Adirondack theme and with the chiseled edge on the granite. As luxurious as the home is, don't forget it is in the mountains among acreage and private lots full of multiple walking trails that are not for the faint of heart. This is a man's home; a place for guys to go and unwind in a posh gentlemen's club that exudes comfort and luxury, but not stuffiness.
Designed by Melodie Durham of Durham Designs & Consulting, LLC.
Photo by Livengood Photographs [www.livengoodphotographs.com/design].
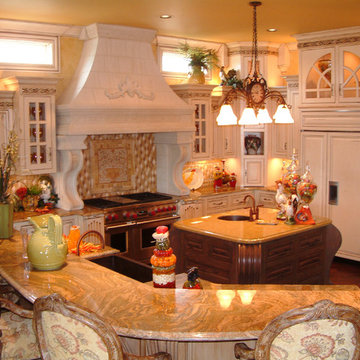
Kitchen. The Sater Design Collection's luxury, Tuscan home plan "Fiorentino" (Plan #6910). saterdesign.com
Large tuscan u-shaped dark wood floor open concept kitchen photo in Miami with an undermount sink, raised-panel cabinets, distressed cabinets, granite countertops, beige backsplash, ceramic backsplash, paneled appliances and an island
Large tuscan u-shaped dark wood floor open concept kitchen photo in Miami with an undermount sink, raised-panel cabinets, distressed cabinets, granite countertops, beige backsplash, ceramic backsplash, paneled appliances and an island

Eat-in kitchen - large rustic galley medium tone wood floor eat-in kitchen idea in Other with a farmhouse sink, raised-panel cabinets, distressed cabinets, granite countertops, white backsplash, porcelain backsplash, stainless steel appliances and two islands
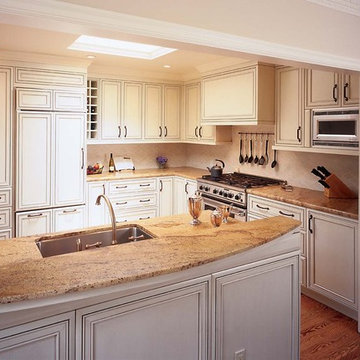
kitchen open to dining room
Small elegant u-shaped medium tone wood floor eat-in kitchen photo in San Francisco with an undermount sink, beaded inset cabinets, distressed cabinets, granite countertops, beige backsplash, ceramic backsplash, stainless steel appliances and a peninsula
Small elegant u-shaped medium tone wood floor eat-in kitchen photo in San Francisco with an undermount sink, beaded inset cabinets, distressed cabinets, granite countertops, beige backsplash, ceramic backsplash, stainless steel appliances and a peninsula
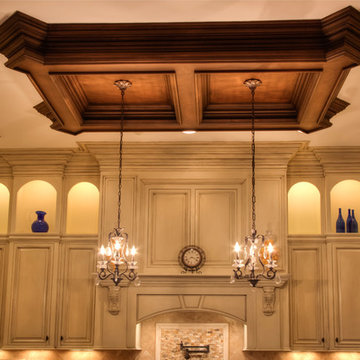
Todd Douglas Photography
Transitional u-shaped dark wood floor open concept kitchen photo in Other with an island, distressed cabinets, granite countertops, beige backsplash, stone tile backsplash, stainless steel appliances and a farmhouse sink
Transitional u-shaped dark wood floor open concept kitchen photo in Other with an island, distressed cabinets, granite countertops, beige backsplash, stone tile backsplash, stainless steel appliances and a farmhouse sink
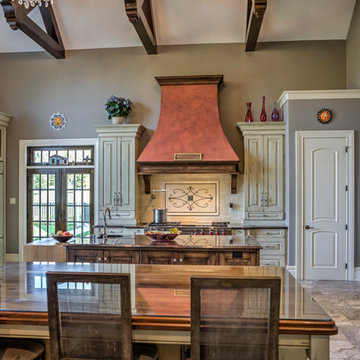
Inspiration for a huge farmhouse galley travertine floor eat-in kitchen remodel in Philadelphia with a farmhouse sink, raised-panel cabinets, distressed cabinets, granite countertops, beige backsplash, subway tile backsplash, paneled appliances and two islands
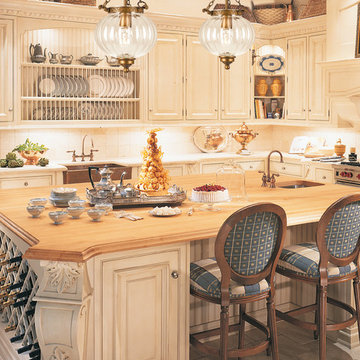
Camden Collection offers a mix of traditional bell jar lanterns, flush and semi flush mounts.
Measurements and Information:
Width: 8"
Height: 15" adjustable to 87" overall
Includes 6' Chain
Supplied with 10' electrical wire
Bottom Bowl: 8" Diameter x 7" High
Approximate hanging weight: 9 pounds
Finish: Antique Brass
1 Light
Accommodates 1 x 75 watt (max.) medium base bulb
Safety Rating: UL and CUL listed
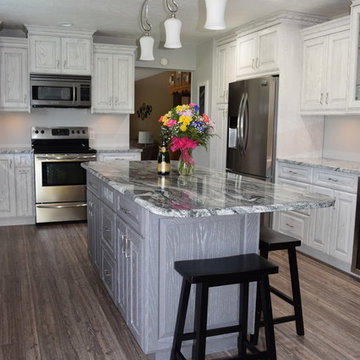
Inspiration for a mid-sized timeless l-shaped medium tone wood floor and brown floor enclosed kitchen remodel in Other with raised-panel cabinets, distressed cabinets, granite countertops, stainless steel appliances and an island
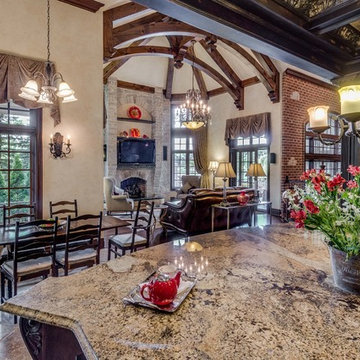
Example of a large ornate u-shaped travertine floor and beige floor eat-in kitchen design in Detroit with a farmhouse sink, recessed-panel cabinets, distressed cabinets, granite countertops, beige backsplash, stone tile backsplash, paneled appliances and an island
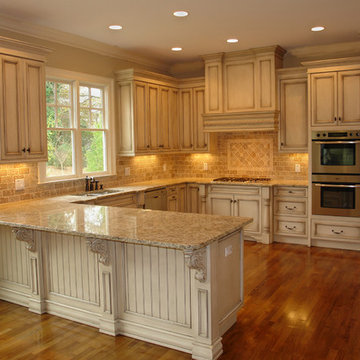
Al Kelekci
Inspiration for a transitional medium tone wood floor open concept kitchen remodel in Atlanta with an undermount sink, recessed-panel cabinets, distressed cabinets, granite countertops, beige backsplash, stone tile backsplash, stainless steel appliances and a peninsula
Inspiration for a transitional medium tone wood floor open concept kitchen remodel in Atlanta with an undermount sink, recessed-panel cabinets, distressed cabinets, granite countertops, beige backsplash, stone tile backsplash, stainless steel appliances and a peninsula
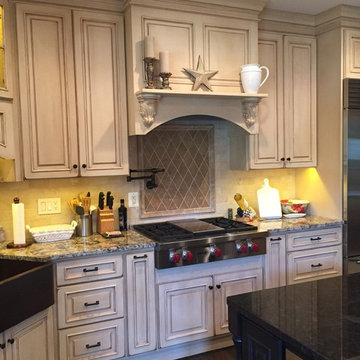
Bertch Cabinets Craftwood Door Style. Birch Parchment Perimeter and Cocoa finish island. Designed by Dashielle
Large elegant u-shaped dark wood floor and brown floor open concept kitchen photo in Baltimore with a farmhouse sink, raised-panel cabinets, distressed cabinets, granite countertops, beige backsplash, stainless steel appliances, an island and subway tile backsplash
Large elegant u-shaped dark wood floor and brown floor open concept kitchen photo in Baltimore with a farmhouse sink, raised-panel cabinets, distressed cabinets, granite countertops, beige backsplash, stainless steel appliances, an island and subway tile backsplash
Kitchen with Distressed Cabinets and Granite Countertops Ideas
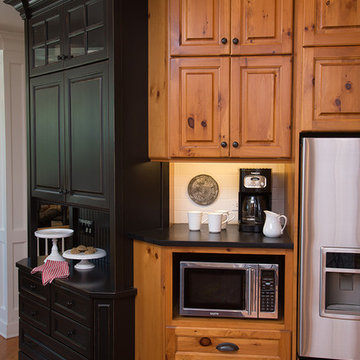
Coffee station in lake house kitchen.
Alex Claney Photography, LauraDesignCo for photo shoot styling.
Inspiration for a large rustic u-shaped light wood floor open concept kitchen remodel in Chicago with an undermount sink, raised-panel cabinets, distressed cabinets, granite countertops, white backsplash, subway tile backsplash, stainless steel appliances and an island
Inspiration for a large rustic u-shaped light wood floor open concept kitchen remodel in Chicago with an undermount sink, raised-panel cabinets, distressed cabinets, granite countertops, white backsplash, subway tile backsplash, stainless steel appliances and an island
4





