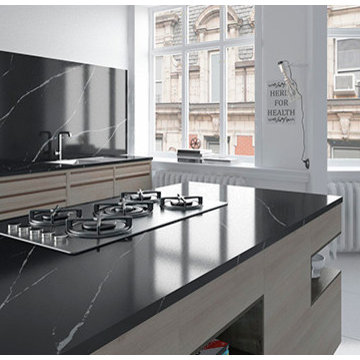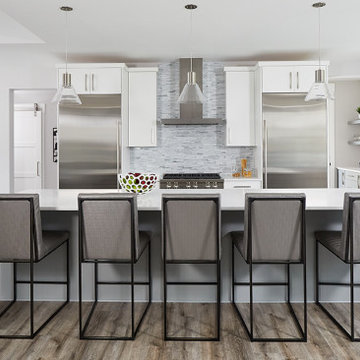Kitchen with Flat-Panel Cabinets and Quartzite Countertops Ideas
Refine by:
Budget
Sort by:Popular Today
21 - 40 of 43,373 photos
Item 1 of 3

This modern farmhouse kitchen features a beautiful combination of Navy Blue painted and gray stained Hickory cabinets that’s sure to be an eye-catcher. The elegant “Morel” stain blends and harmonizes the natural Hickory wood grain while emphasizing the grain with a subtle gray tone that beautifully coordinated with the cool, deep blue paint.
The “Gale Force” SW 7605 blue paint from Sherwin-Williams is a stunning deep blue paint color that is sophisticated, fun, and creative. It’s a stunning statement-making color that’s sure to be a classic for years to come and represents the latest in color trends. It’s no surprise this beautiful navy blue has been a part of Dura Supreme’s Curated Color Collection for several years, making the top 6 colors for 2017 through 2020.
Beyond the beautiful exterior, there is so much well-thought-out storage and function behind each and every cabinet door. The two beautiful blue countertop towers that frame the modern wood hood and cooktop are two intricately designed larder cabinets built to meet the homeowner’s exact needs.
The larder cabinet on the left is designed as a beverage center with apothecary drawers designed for housing beverage stir sticks, sugar packets, creamers, and other misc. coffee and home bar supplies. A wine glass rack and shelves provides optimal storage for a full collection of glassware while a power supply in the back helps power coffee & espresso (machines, blenders, grinders and other small appliances that could be used for daily beverage creations. The roll-out shelf makes it easier to fill clean and operate each appliance while also making it easy to put away. Pocket doors tuck out of the way and into the cabinet so you can easily leave open for your household or guests to access, but easily shut the cabinet doors and conceal when you’re ready to tidy up.
Beneath the beverage center larder is a drawer designed with 2 layers of multi-tasking storage for utensils and additional beverage supplies storage with space for tea packets, and a full drawer of K-Cup storage. The cabinet below uses powered roll-out shelves to create the perfect breakfast center with power for a toaster and divided storage to organize all the daily fixings and pantry items the household needs for their morning routine.
On the right, the second larder is the ultimate hub and center for the homeowner’s baking tasks. A wide roll-out shelf helps store heavy small appliances like a KitchenAid Mixer while making them easy to use, clean, and put away. Shelves and a set of apothecary drawers help house an assortment of baking tools, ingredients, mixing bowls and cookbooks. Beneath the counter a drawer and a set of roll-out shelves in various heights provides more easy access storage for pantry items, misc. baking accessories, rolling pins, mixing bowls, and more.
The kitchen island provides a large worktop, seating for 3-4 guests, and even more storage! The back of the island includes an appliance lift cabinet used for a sewing machine for the homeowner’s beloved hobby, a deep drawer built for organizing a full collection of dishware, a waste recycling bin, and more!
All and all this kitchen is as functional as it is beautiful!
Request a FREE Dura Supreme Brochure Packet:
http://www.durasupreme.com/request-brochure

White oak flooring, walnut cabinetry, white quartzite countertops, stainless appliances, white inset wall cabinets
Open concept kitchen - large scandinavian u-shaped light wood floor open concept kitchen idea in Denver with an undermount sink, flat-panel cabinets, medium tone wood cabinets, quartzite countertops, white backsplash, ceramic backsplash, stainless steel appliances, an island and white countertops
Open concept kitchen - large scandinavian u-shaped light wood floor open concept kitchen idea in Denver with an undermount sink, flat-panel cabinets, medium tone wood cabinets, quartzite countertops, white backsplash, ceramic backsplash, stainless steel appliances, an island and white countertops

Rick Ueda
Inspiration for a large contemporary galley medium tone wood floor open concept kitchen remodel in Los Angeles with an undermount sink, flat-panel cabinets, medium tone wood cabinets, quartzite countertops, glass sheet backsplash, stainless steel appliances and an island
Inspiration for a large contemporary galley medium tone wood floor open concept kitchen remodel in Los Angeles with an undermount sink, flat-panel cabinets, medium tone wood cabinets, quartzite countertops, glass sheet backsplash, stainless steel appliances and an island

Photography by Holloway Productions.
Eat-in kitchen - large transitional l-shaped brick floor and multicolored floor eat-in kitchen idea in Birmingham with a farmhouse sink, flat-panel cabinets, gray cabinets, quartzite countertops, gray backsplash, subway tile backsplash, stainless steel appliances and an island
Eat-in kitchen - large transitional l-shaped brick floor and multicolored floor eat-in kitchen idea in Birmingham with a farmhouse sink, flat-panel cabinets, gray cabinets, quartzite countertops, gray backsplash, subway tile backsplash, stainless steel appliances and an island

Inspiration for a mid-sized contemporary l-shaped white floor open concept kitchen remodel in New York with a double-bowl sink, flat-panel cabinets, beige cabinets, quartzite countertops, black backsplash, stone slab backsplash, stainless steel appliances and an island

View of the open pantry with included appliance storage. Custom by Huntwood, flat panel walnut veneer doors.
Nathan Williams, Van Earl Photography www.VanEarlPhotography.com

Tiled kitchen with birch cabinetry opens to outdoor dining beyond windows. Entry with stair to second floor and dining room.
Example of a mid-sized trendy u-shaped concrete floor and gray floor open concept kitchen design in Los Angeles with an undermount sink, flat-panel cabinets, light wood cabinets, quartzite countertops, beige backsplash, ceramic backsplash, stainless steel appliances, an island and beige countertops
Example of a mid-sized trendy u-shaped concrete floor and gray floor open concept kitchen design in Los Angeles with an undermount sink, flat-panel cabinets, light wood cabinets, quartzite countertops, beige backsplash, ceramic backsplash, stainless steel appliances, an island and beige countertops

Handleless Cabinets
The minimalist aesthetic continues with handleless cabinets. For buyers and homeowners seeking a sleek design, handleless cabinets are a must. If you’re having trouble finding handleless cabinets, try looking at home design companies like Ikea and Scandinavian Designs.

Grey Mirror from UGM's uQuartz collection! All uQuartz products are backed by a 15 year warranty.
Example of a mid-sized minimalist galley marble floor open concept kitchen design in Milwaukee with flat-panel cabinets, black cabinets, quartzite countertops, stainless steel appliances and an island
Example of a mid-sized minimalist galley marble floor open concept kitchen design in Milwaukee with flat-panel cabinets, black cabinets, quartzite countertops, stainless steel appliances and an island

This mid-century modern was a full restoration back to this home's former glory. The vertical grain fir ceilings were reclaimed, refinished, and reinstalled. The floors were a special epoxy blend to imitate terrazzo floors that were so popular during this period. The quartz countertops waterfall on both ends and the handmade tile accents the backsplash. Reclaimed light fixtures, hardware, and appliances put the finishing touches on this remodel.
Photo credit - Inspiro 8 Studios

Transitional l-shaped medium tone wood floor and gray floor kitchen photo in Grand Rapids with flat-panel cabinets, white cabinets, quartzite countertops, gray backsplash, ceramic backsplash, stainless steel appliances, an island and white countertops

Scott Zimmerman, Modern kitchen with walnut cabinets and quartz counter top.
Example of a large trendy dark wood floor kitchen design in Salt Lake City with flat-panel cabinets, dark wood cabinets, quartzite countertops, gray backsplash, stone tile backsplash, paneled appliances and an island
Example of a large trendy dark wood floor kitchen design in Salt Lake City with flat-panel cabinets, dark wood cabinets, quartzite countertops, gray backsplash, stone tile backsplash, paneled appliances and an island

This remodel of a mid century gem is located in the town of Lincoln, MA a hot bed of modernist homes inspired by Gropius’ own house built nearby in the 1940’s. By the time the house was built, modernism had evolved from the Gropius era, to incorporate the rural vibe of Lincoln with spectacular exposed wooden beams and deep overhangs.
The design rejects the traditional New England house with its enclosing wall and inward posture. The low pitched roofs, open floor plan, and large windows openings connect the house to nature to make the most of its rural setting.
Photo by: Nat Rae Photography

Inspiration for a large mid-century modern l-shaped light wood floor and beige floor open concept kitchen remodel in Portland with an undermount sink, flat-panel cabinets, light wood cabinets, quartzite countertops, beige backsplash, stainless steel appliances and an island

An Indoor Lady
Huge trendy l-shaped light wood floor eat-in kitchen photo in Austin with a single-bowl sink, flat-panel cabinets, medium tone wood cabinets, quartzite countertops, white backsplash, stone slab backsplash, stainless steel appliances, an island and white countertops
Huge trendy l-shaped light wood floor eat-in kitchen photo in Austin with a single-bowl sink, flat-panel cabinets, medium tone wood cabinets, quartzite countertops, white backsplash, stone slab backsplash, stainless steel appliances, an island and white countertops

Example of a large mid-century modern u-shaped gray floor and cement tile floor kitchen design in Los Angeles with an undermount sink, flat-panel cabinets, blue backsplash, stainless steel appliances, an island, medium tone wood cabinets, quartzite countertops and glass tile backsplash

An open floor plan with high ceilings and large windows adds to the contemporary style of this home. The view to the outdoors creates a direct connection to the homes outdoor living spaces and the lake beyond. Photo by Jacob Bodkin. Architecture by James LaRue Architects.

Photo by Caleb Vandermeer Photography
Example of a large mid-century modern galley porcelain tile and gray floor eat-in kitchen design in Portland with an undermount sink, flat-panel cabinets, medium tone wood cabinets, quartzite countertops, white backsplash, stone slab backsplash, an island, white countertops and paneled appliances
Example of a large mid-century modern galley porcelain tile and gray floor eat-in kitchen design in Portland with an undermount sink, flat-panel cabinets, medium tone wood cabinets, quartzite countertops, white backsplash, stone slab backsplash, an island, white countertops and paneled appliances

Modern kitchen with rift-cut white oak cabinetry and a natural stone island.
Inspiration for a mid-sized contemporary light wood floor and beige floor kitchen remodel in Minneapolis with a double-bowl sink, flat-panel cabinets, light wood cabinets, quartzite countertops, beige backsplash, quartz backsplash, stainless steel appliances, an island and beige countertops
Inspiration for a mid-sized contemporary light wood floor and beige floor kitchen remodel in Minneapolis with a double-bowl sink, flat-panel cabinets, light wood cabinets, quartzite countertops, beige backsplash, quartz backsplash, stainless steel appliances, an island and beige countertops
Kitchen with Flat-Panel Cabinets and Quartzite Countertops Ideas

Alpha Builders Group offers turnkey development, design and build services. Our professional expertise and superior knowledge in the construction industry is the key to excellence and success in every project we build. Our services integrate all aspects of a project including lot acquisition, land development, architectural design, permitting, construction, and financing.
Alpha Builders Group is family owned and operated with over 20 years in the home building industry, building in Texas and Florida. With an impressive background of experience and talent, a rich tradition of craftsmanship, an outstanding customer service, and impeccable reputation, the Alpha Builders Group have and continue to enjoy serving the needs of their homeowners.
We'll Build Your Dream Home or Remodel with the exact same Care, Quality, and Concern we would, if we were Building our Own Home. Contact Us Today!
2





