Kitchen with Glass-Front Cabinets and Dark Wood Cabinets Ideas
Refine by:
Budget
Sort by:Popular Today
101 - 120 of 1,843 photos
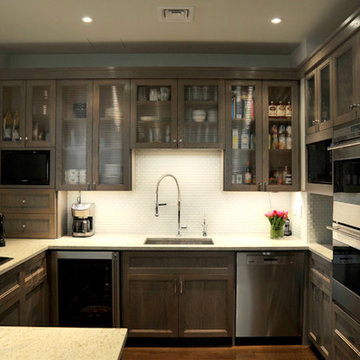
This sophisticated backsplash is made up of our Wolfgang White from our Opera Glass collection.
Kitchen - modern u-shaped kitchen idea in New York with an integrated sink, glass-front cabinets, dark wood cabinets, white backsplash, stainless steel appliances and no island
Kitchen - modern u-shaped kitchen idea in New York with an integrated sink, glass-front cabinets, dark wood cabinets, white backsplash, stainless steel appliances and no island
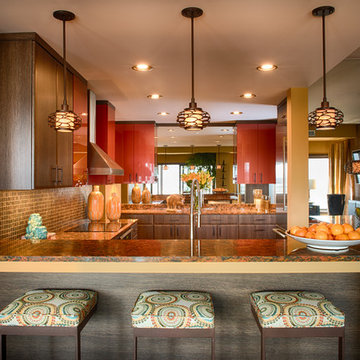
A fun yet sophisticated kitchen mimics the homeowner’s personality to a “T”. Located in uptown, this condos modern design really flourishes. Mirrors across the back wall give the small space some added dimension and appeal. This gentleman now has the perfect place to entertain his guests.
Scott Amundson Photography, LLC
Learn more about our showroom and kitchen and bath design: www.mingleteam.com
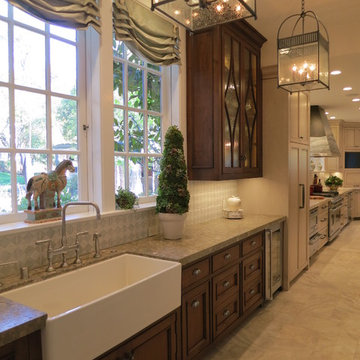
Butler's Pantry
Custom designed cabinetry with water glass. Kallista farmhouse sink, leathered limestone counters and custom designed light fixtures.
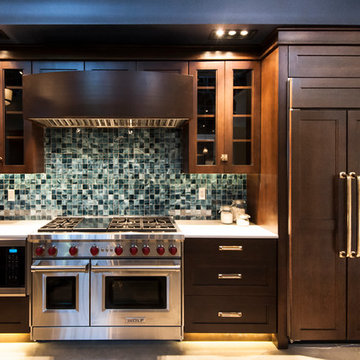
Faces Photography
Example of a small arts and crafts single-wall concrete floor enclosed kitchen design in Salt Lake City with stainless steel appliances, no island, glass-front cabinets, dark wood cabinets, quartzite countertops, blue backsplash and glass tile backsplash
Example of a small arts and crafts single-wall concrete floor enclosed kitchen design in Salt Lake City with stainless steel appliances, no island, glass-front cabinets, dark wood cabinets, quartzite countertops, blue backsplash and glass tile backsplash
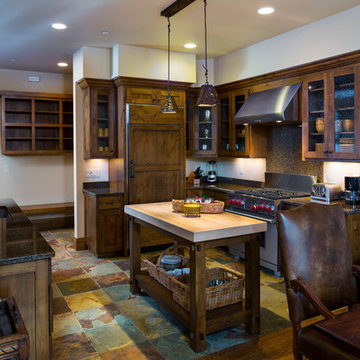
Yellowstone CLub condo. Photo by Karl Neumann
Eat-in kitchen - large rustic slate floor eat-in kitchen idea in Other with glass-front cabinets, dark wood cabinets, granite countertops, stainless steel appliances and two islands
Eat-in kitchen - large rustic slate floor eat-in kitchen idea in Other with glass-front cabinets, dark wood cabinets, granite countertops, stainless steel appliances and two islands
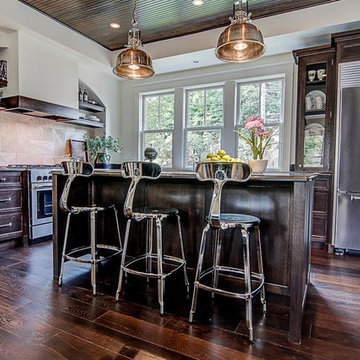
Allison Mathern Interior Design -
Example of a mid-sized country l-shaped painted wood floor open concept kitchen design in Minneapolis with an undermount sink, glass-front cabinets, dark wood cabinets, granite countertops, beige backsplash, subway tile backsplash, stainless steel appliances and an island
Example of a mid-sized country l-shaped painted wood floor open concept kitchen design in Minneapolis with an undermount sink, glass-front cabinets, dark wood cabinets, granite countertops, beige backsplash, subway tile backsplash, stainless steel appliances and an island
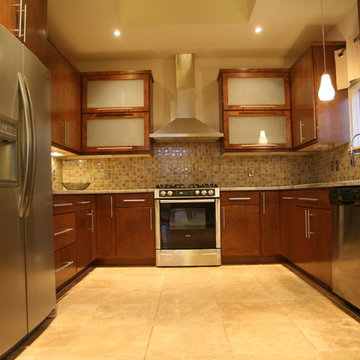
Nill Silver Photography
Minimalist u-shaped enclosed kitchen photo in Other with an undermount sink, glass-front cabinets, dark wood cabinets, granite countertops, multicolored backsplash, mosaic tile backsplash and stainless steel appliances
Minimalist u-shaped enclosed kitchen photo in Other with an undermount sink, glass-front cabinets, dark wood cabinets, granite countertops, multicolored backsplash, mosaic tile backsplash and stainless steel appliances
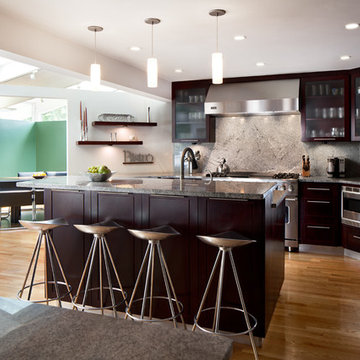
View of Kitchen from Den Area.
Photo: Matthew Delphenic
Eat-in kitchen - mid-sized contemporary u-shaped medium tone wood floor eat-in kitchen idea in Boston with a double-bowl sink, glass-front cabinets, dark wood cabinets, granite countertops, gray backsplash, stone slab backsplash, stainless steel appliances and two islands
Eat-in kitchen - mid-sized contemporary u-shaped medium tone wood floor eat-in kitchen idea in Boston with a double-bowl sink, glass-front cabinets, dark wood cabinets, granite countertops, gray backsplash, stone slab backsplash, stainless steel appliances and two islands
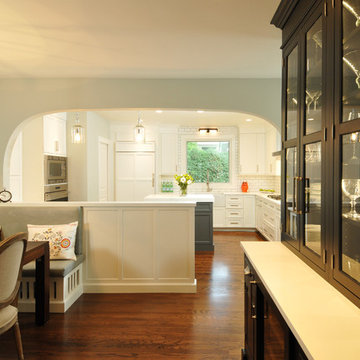
Free ebook, Creating the Ideal Kitchen. DOWNLOAD NOW
Klimala transitioned the large semi-functional kitchen by widening the opening between the kitchen and breakfast room and relocating an existing powder room. The resulting kitchen has not only a center island, but also a large peninsula for prep work and baking projects.
Room was made in the adjoining breakfast room for a large decorative hutch for storage of glassware and linens. A new upholstered banquette provides a spot for daily meals and homework spot for the family’s three kids.
The clients love of contemporary design was married with the 1920s era tudor home by keeping the details simple, choosing clean lines for decorative features such as hardware and lighting, but allowing for period appropriate touches such as shaker doors, subway tiles and a farm sink.
Designed by: Susan Klimala, CKD, CBD
Photography by: Carlos Vergara
For more information on kitchen and bath design ideas go to: www.kitchenstudio-ge.com
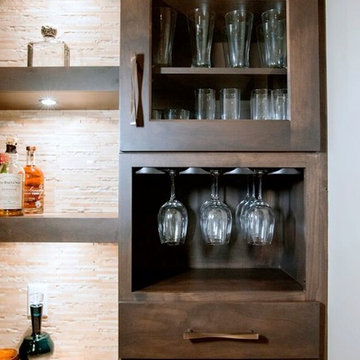
This client wanted to have their kitchen as their centerpiece for their house. As such, I designed this kitchen to have a dark walnut natural wood finish with timeless white kitchen island combined with metal appliances.
Project designed by Denver, Colorado interior designer Margarita Bravo. She serves Denver as well as surrounding areas such as Cherry Hills Village, Englewood, Greenwood Village, and Bow Mar.
For more about MARGARITA BRAVO, click here: https://www.margaritabravo.com/
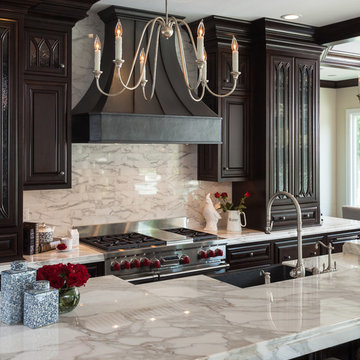
Brandon Beechler
Example of a large classic medium tone wood floor kitchen design in Orange County with a farmhouse sink, glass-front cabinets, dark wood cabinets, marble countertops, white backsplash, stone tile backsplash, stainless steel appliances and an island
Example of a large classic medium tone wood floor kitchen design in Orange County with a farmhouse sink, glass-front cabinets, dark wood cabinets, marble countertops, white backsplash, stone tile backsplash, stainless steel appliances and an island
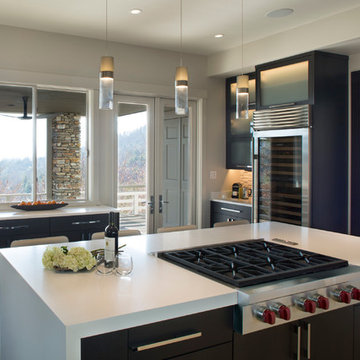
Photography by: David Dietrich
Renovation by: Tom Vorys, Cornerstone Construction
Cabinetry by: Benbow & Associates
Countertops by: Solid Surface Specialties
Appliances & Plumbing: Ferguson
Lighting Design: David Terry
Lighting Fixtures: Lux Lighting
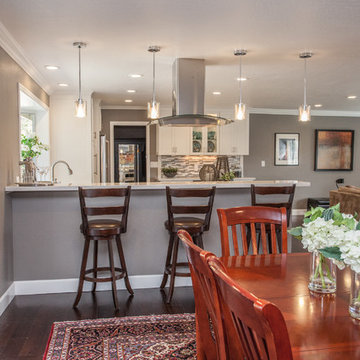
Bar stools at the raised counter adorn the kitchen area, and provide a casual eating area for those quick breakfasts before the kids catch the bus to school.
Credits:
Marilyn Cunningham Photography, Gordon Reese Photography
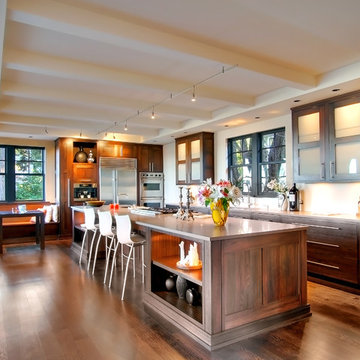
Example of a large trendy l-shaped dark wood floor eat-in kitchen design in Seattle with glass-front cabinets, dark wood cabinets, white backsplash, stainless steel appliances, an undermount sink and an island
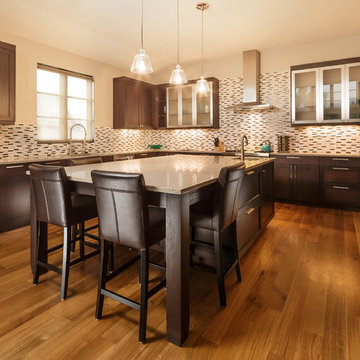
Draper White
Inspiration for a large contemporary u-shaped medium tone wood floor kitchen remodel in Denver with glass-front cabinets, dark wood cabinets, granite countertops, brown backsplash, mosaic tile backsplash, stainless steel appliances and an island
Inspiration for a large contemporary u-shaped medium tone wood floor kitchen remodel in Denver with glass-front cabinets, dark wood cabinets, granite countertops, brown backsplash, mosaic tile backsplash, stainless steel appliances and an island
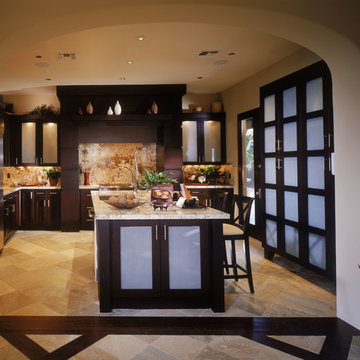
This sophisitcated kitchen features custom cabinets with frosted glass panels and granite counters and backsplash which enhance the dramatic modern feel.
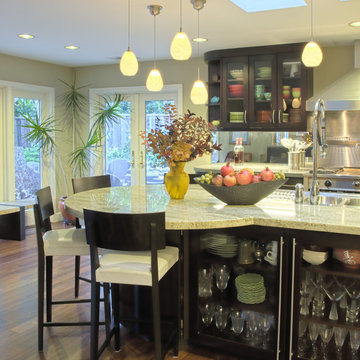
Inspiration for a mid-sized transitional l-shaped medium tone wood floor and brown floor open concept kitchen remodel in San Francisco with a double-bowl sink, glass-front cabinets, dark wood cabinets, granite countertops, mirror backsplash, stainless steel appliances, an island and metallic backsplash
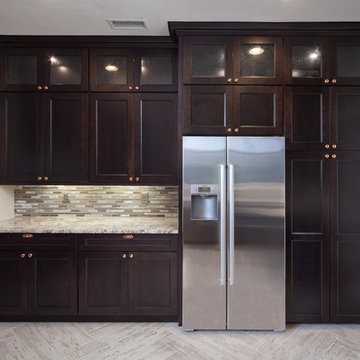
Stunning kitchen featuring mosaic tile backsplash, exotic granite counters, and a breath-taking copper hood. This is complimented by the herringbone wood tile pattern and stainless steel appliances. Simple and elegant. The dark custom cabinets contrast well with the counter and backsplash. Feel free to contact with any questions about this project!
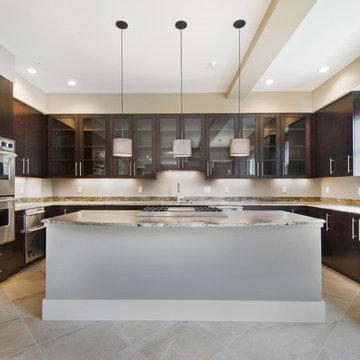
Dark Alder kitchen cabinets, granite counter tops, shade pendants, diagonal set porcelain floors, trash compactor, steel handles and hardware, brushed nickel faucet, Sub-zero refridgerator, large windows, coffered ceiling, 6 burner gas black La Cornue range, hammered bronze apron sink, trash compactor, undercounter Sharp microwave drawer, Viking cooktop, 42" high glass front cabinets, double ovens, coffered ceiling
Kitchen with Glass-Front Cabinets and Dark Wood Cabinets Ideas
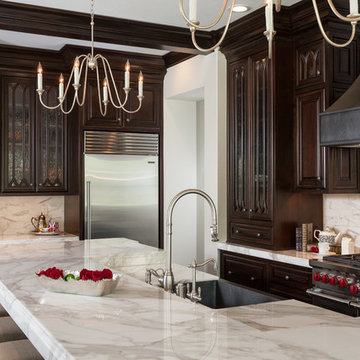
Brandon Beechler
Kitchen - large traditional medium tone wood floor kitchen idea in Orange County with a farmhouse sink, glass-front cabinets, dark wood cabinets, marble countertops, white backsplash, stone tile backsplash, stainless steel appliances and an island
Kitchen - large traditional medium tone wood floor kitchen idea in Orange County with a farmhouse sink, glass-front cabinets, dark wood cabinets, marble countertops, white backsplash, stone tile backsplash, stainless steel appliances and an island
6





