Kitchen with Glass-Front Cabinets and Soapstone Countertops Ideas
Refine by:
Budget
Sort by:Popular Today
121 - 140 of 327 photos
Item 1 of 3

The "Dream of the '90s" was alive in this industrial loft condo before Neil Kelly Portland Design Consultant Erika Altenhofen got her hands on it. The 1910 brick and timber building was converted to condominiums in 1996. No new roof penetrations could be made, so we were tasked with creating a new kitchen in the existing footprint. Erika's design and material selections embrace and enhance the historic architecture, bringing in a warmth that is rare in industrial spaces like these. Among her favorite elements are the beautiful black soapstone counter tops, the RH medieval chandelier, concrete apron-front sink, and Pratt & Larson tile backsplash
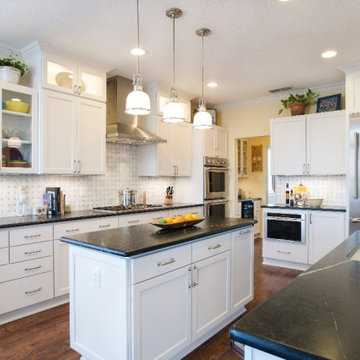
Large eclectic u-shaped medium tone wood floor and brown floor eat-in kitchen photo in Dallas with glass-front cabinets, white cabinets, soapstone countertops, white backsplash, ceramic backsplash, stainless steel appliances, an island and black countertops
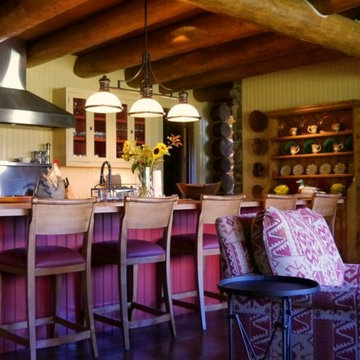
SLDdigital
Inspiration for a large rustic galley dark wood floor open concept kitchen remodel in Sacramento with an undermount sink, glass-front cabinets, medium tone wood cabinets, soapstone countertops, beige backsplash, stainless steel appliances and an island
Inspiration for a large rustic galley dark wood floor open concept kitchen remodel in Sacramento with an undermount sink, glass-front cabinets, medium tone wood cabinets, soapstone countertops, beige backsplash, stainless steel appliances and an island
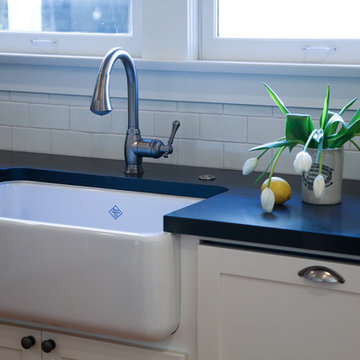
Sara Prada
Example of a mid-sized classic l-shaped medium tone wood floor enclosed kitchen design in San Francisco with a farmhouse sink, glass-front cabinets, white cabinets, soapstone countertops, white backsplash, subway tile backsplash, stainless steel appliances and an island
Example of a mid-sized classic l-shaped medium tone wood floor enclosed kitchen design in San Francisco with a farmhouse sink, glass-front cabinets, white cabinets, soapstone countertops, white backsplash, subway tile backsplash, stainless steel appliances and an island
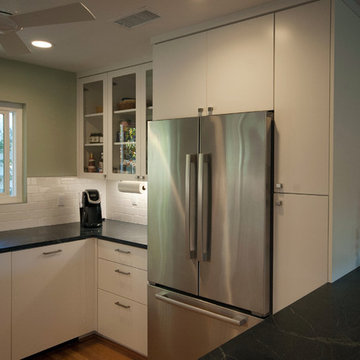
myd studio
Small minimalist u-shaped medium tone wood floor open concept kitchen photo in Orange County with an undermount sink, glass-front cabinets, white cabinets, soapstone countertops, white backsplash, subway tile backsplash, stainless steel appliances and an island
Small minimalist u-shaped medium tone wood floor open concept kitchen photo in Orange County with an undermount sink, glass-front cabinets, white cabinets, soapstone countertops, white backsplash, subway tile backsplash, stainless steel appliances and an island
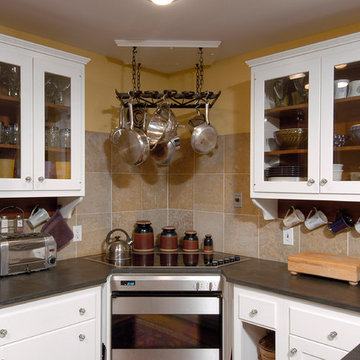
Chevy Chase, Maryland Crafstman Kitchen
#JenniferGilmer
http://www.gilmerkitchens.com/
Photography by Bob Narod
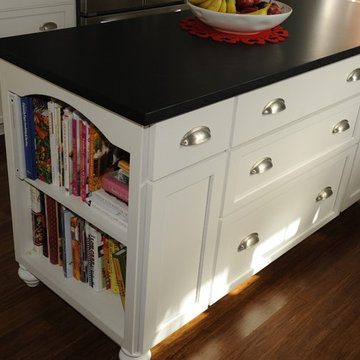
Large transitional u-shaped medium tone wood floor enclosed kitchen photo in Baltimore with a farmhouse sink, glass-front cabinets, white cabinets, soapstone countertops, white backsplash, subway tile backsplash, stainless steel appliances and an island
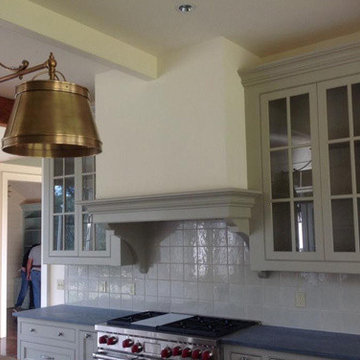
Color Consultation: "Moonstone" Cabinets & "Classic Cream" walls, ceiling & trim by Full Spectrum Paints
Photographer: Bill Feig.
Large elegant eat-in kitchen photo in New Orleans with glass-front cabinets, green cabinets, soapstone countertops, gray backsplash, ceramic backsplash, stainless steel appliances and an island
Large elegant eat-in kitchen photo in New Orleans with glass-front cabinets, green cabinets, soapstone countertops, gray backsplash, ceramic backsplash, stainless steel appliances and an island
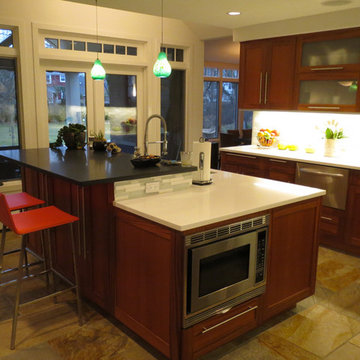
Inspiration for a timeless u-shaped ceramic tile eat-in kitchen remodel in New York with a single-bowl sink, glass-front cabinets, medium tone wood cabinets, soapstone countertops, stainless steel appliances and an island
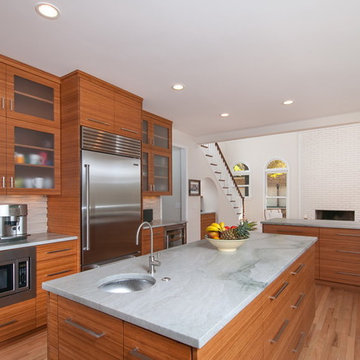
Anastasia Alkema
Inspiration for a modern eat-in kitchen remodel in Atlanta with an undermount sink, glass-front cabinets, medium tone wood cabinets, soapstone countertops, gray backsplash, stone tile backsplash and stainless steel appliances
Inspiration for a modern eat-in kitchen remodel in Atlanta with an undermount sink, glass-front cabinets, medium tone wood cabinets, soapstone countertops, gray backsplash, stone tile backsplash and stainless steel appliances
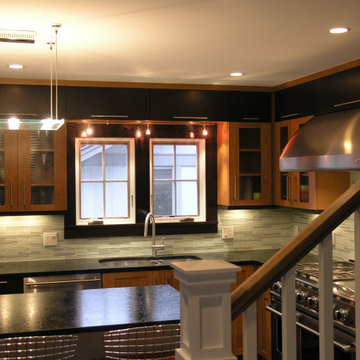
Inspiration for a mid-sized transitional l-shaped kitchen remodel in Denver with an undermount sink, glass-front cabinets, medium tone wood cabinets, gray backsplash, mosaic tile backsplash, stainless steel appliances, an island, black countertops and soapstone countertops
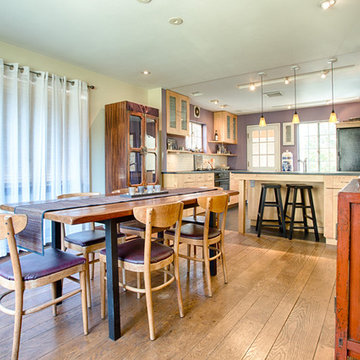
Dustin Coughlin
Example of a mid-sized eclectic l-shaped slate floor and black floor eat-in kitchen design in Philadelphia with an undermount sink, glass-front cabinets, light wood cabinets, soapstone countertops, white backsplash, mosaic tile backsplash, black appliances and a peninsula
Example of a mid-sized eclectic l-shaped slate floor and black floor eat-in kitchen design in Philadelphia with an undermount sink, glass-front cabinets, light wood cabinets, soapstone countertops, white backsplash, mosaic tile backsplash, black appliances and a peninsula
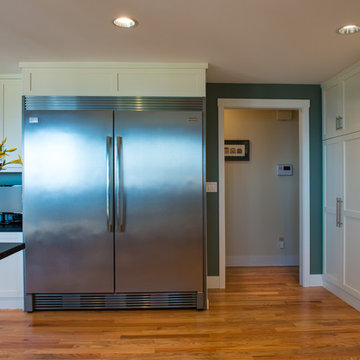
Lou Cuevas Photography, LLC
Eat-in kitchen - contemporary u-shaped light wood floor eat-in kitchen idea in Seattle with an undermount sink, glass-front cabinets, soapstone countertops, white backsplash, ceramic backsplash and stainless steel appliances
Eat-in kitchen - contemporary u-shaped light wood floor eat-in kitchen idea in Seattle with an undermount sink, glass-front cabinets, soapstone countertops, white backsplash, ceramic backsplash and stainless steel appliances
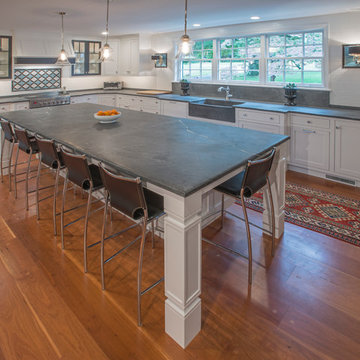
Transitional l-shaped light wood floor kitchen photo in Philadelphia with a farmhouse sink, glass-front cabinets, white cabinets, soapstone countertops, subway tile backsplash, paneled appliances and an island
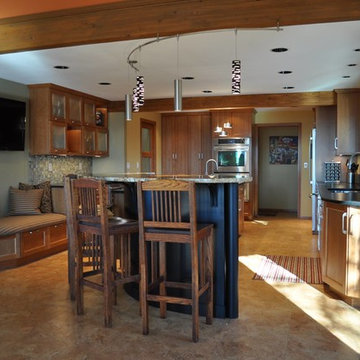
Example of a large mountain style u-shaped eat-in kitchen design in Boise with a double-bowl sink, glass-front cabinets, light wood cabinets, soapstone countertops, matchstick tile backsplash, stainless steel appliances and two islands
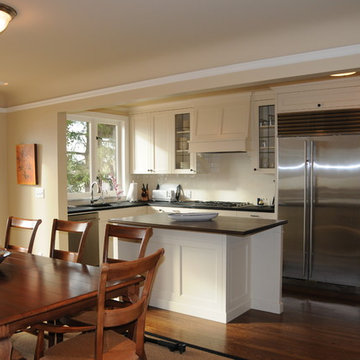
Example of a mid-sized classic l-shaped medium tone wood floor and brown floor eat-in kitchen design in Seattle with an undermount sink, glass-front cabinets, white cabinets, white backsplash, subway tile backsplash, stainless steel appliances, an island and soapstone countertops
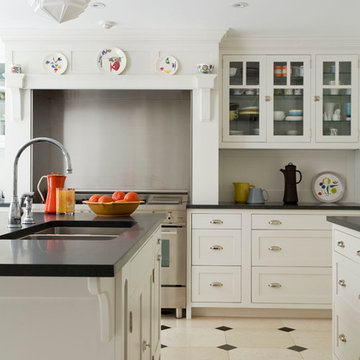
Hulya Kolabas
Inspiration for a mid-sized transitional limestone floor and beige floor enclosed kitchen remodel in New York with an undermount sink, glass-front cabinets, white cabinets, soapstone countertops, white backsplash, stainless steel appliances and an island
Inspiration for a mid-sized transitional limestone floor and beige floor enclosed kitchen remodel in New York with an undermount sink, glass-front cabinets, white cabinets, soapstone countertops, white backsplash, stainless steel appliances and an island
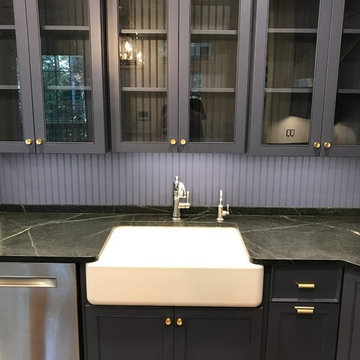
Slate-colored soapstone countertops resonate with eggplant cabinets. Farm sink with brushed nickel fixtures. Outlets are hidden on the underside of the cabinets to create a clean beadboard backsplash.
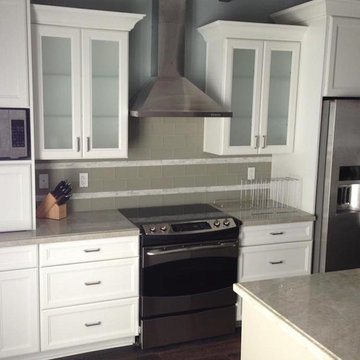
Seacliff Builders
Mid-sized trendy single-wall dark wood floor and brown floor open concept kitchen photo in San Diego with an undermount sink, glass-front cabinets, white cabinets, soapstone countertops, gray backsplash, glass tile backsplash, stainless steel appliances and an island
Mid-sized trendy single-wall dark wood floor and brown floor open concept kitchen photo in San Diego with an undermount sink, glass-front cabinets, white cabinets, soapstone countertops, gray backsplash, glass tile backsplash, stainless steel appliances and an island
Kitchen with Glass-Front Cabinets and Soapstone Countertops Ideas

Galley kitchen with tons of storage & functionality.
Inspiration for a small transitional galley medium tone wood floor enclosed kitchen remodel in Minneapolis with an undermount sink, glass-front cabinets, multicolored backsplash, stainless steel appliances, black cabinets, soapstone countertops, porcelain backsplash and a peninsula
Inspiration for a small transitional galley medium tone wood floor enclosed kitchen remodel in Minneapolis with an undermount sink, glass-front cabinets, multicolored backsplash, stainless steel appliances, black cabinets, soapstone countertops, porcelain backsplash and a peninsula
7





