Kitchen with Glass-Front Cabinets and Subway Tile Backsplash Ideas
Refine by:
Budget
Sort by:Popular Today
41 - 60 of 2,270 photos
Item 1 of 3
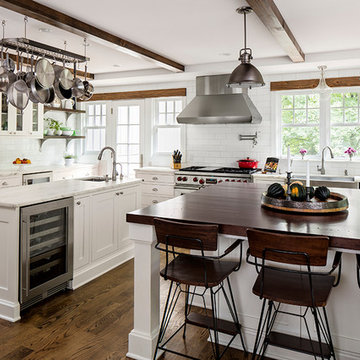
Example of a transitional dark wood floor kitchen design in San Francisco with a farmhouse sink, glass-front cabinets, white cabinets, white backsplash, subway tile backsplash, stainless steel appliances and two islands
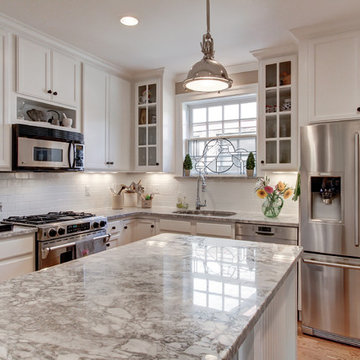
Showcase Photographers
Example of a classic l-shaped eat-in kitchen design in Nashville with an undermount sink, glass-front cabinets, white cabinets, granite countertops, white backsplash, subway tile backsplash, stainless steel appliances and an island
Example of a classic l-shaped eat-in kitchen design in Nashville with an undermount sink, glass-front cabinets, white cabinets, granite countertops, white backsplash, subway tile backsplash, stainless steel appliances and an island
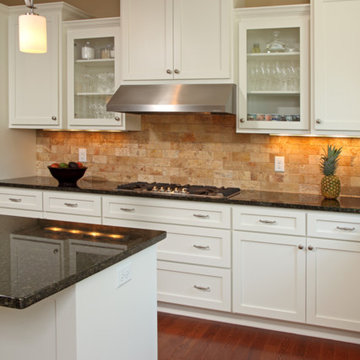
Mid-sized elegant l-shaped medium tone wood floor eat-in kitchen photo in Minneapolis with glass-front cabinets, white cabinets, granite countertops, beige backsplash, subway tile backsplash, stainless steel appliances and an island
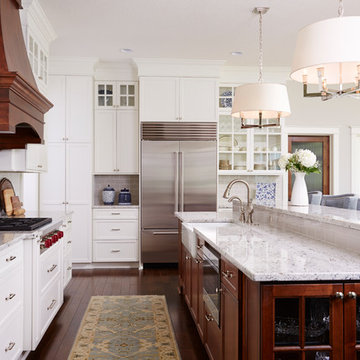
© Alyssa Lee Photography
Kitchen - traditional medium tone wood floor kitchen idea in Minneapolis with a farmhouse sink, glass-front cabinets, gray backsplash, subway tile backsplash, stainless steel appliances and an island
Kitchen - traditional medium tone wood floor kitchen idea in Minneapolis with a farmhouse sink, glass-front cabinets, gray backsplash, subway tile backsplash, stainless steel appliances and an island
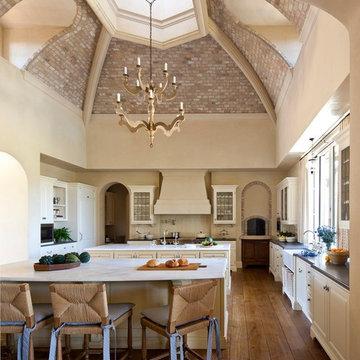
Example of a huge tuscan l-shaped medium tone wood floor and brown floor eat-in kitchen design in Phoenix with a farmhouse sink, glass-front cabinets, white cabinets, solid surface countertops, white backsplash, subway tile backsplash, stainless steel appliances and an island
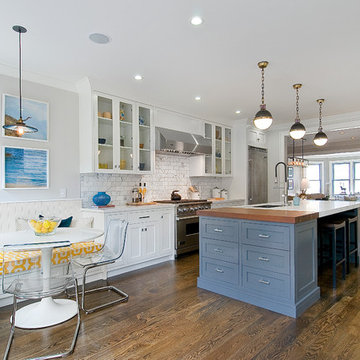
Example of a transitional galley open concept kitchen design in San Francisco with glass-front cabinets, white cabinets, white backsplash, subway tile backsplash and stainless steel appliances
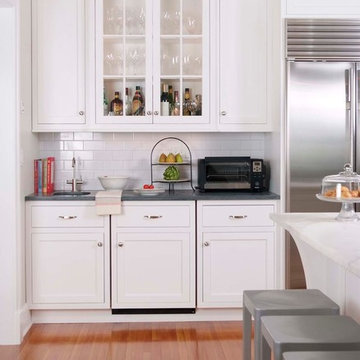
Katrina Mojzesz
Kitchen - large traditional light wood floor kitchen idea in New York with a drop-in sink, glass-front cabinets, white cabinets, white backsplash, subway tile backsplash and stainless steel appliances
Kitchen - large traditional light wood floor kitchen idea in New York with a drop-in sink, glass-front cabinets, white cabinets, white backsplash, subway tile backsplash and stainless steel appliances
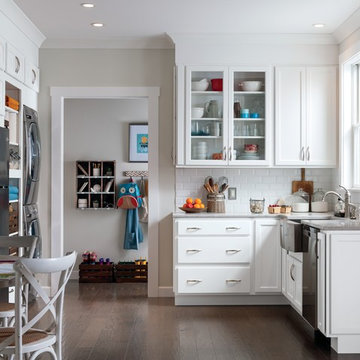
Your space is a reflection of how you live. Live smart in a Bruckner kitchen that is clasically modern. This cabinet door's fresh and inviting style will fit seamlessly into any home.
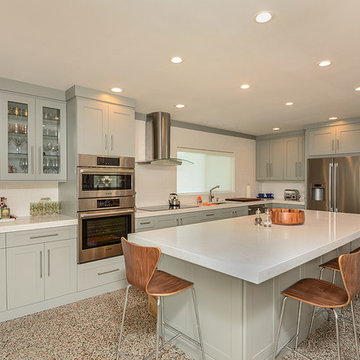
Transitional l-shaped enclosed kitchen photo in Tampa with an undermount sink, glass-front cabinets, gray cabinets, white backsplash, subway tile backsplash, stainless steel appliances and an island
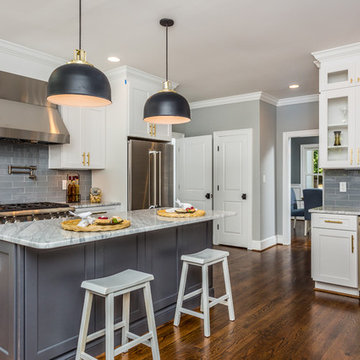
Example of a classic dark wood floor and brown floor kitchen design in Raleigh with glass-front cabinets, white cabinets, gray backsplash, subway tile backsplash, stainless steel appliances and an island
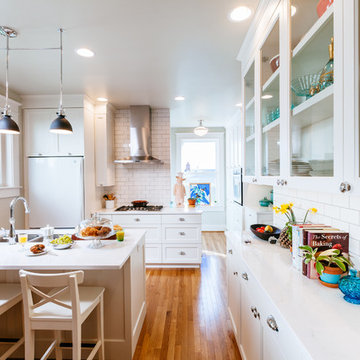
Peninsula with bar seating, schoolhouse electric fixtures, rejuvenation light fixture.
Design-Build Project: The Jack + Mare
Custom Cabinet Design: The Jack + Mare
photo: Jason Quigley | photojq.com
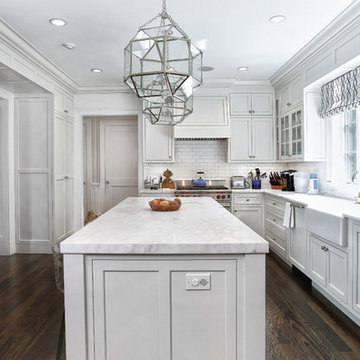
Inspiration for a timeless l-shaped dark wood floor kitchen remodel in New York with a farmhouse sink, glass-front cabinets, white cabinets, white backsplash, subway tile backsplash, stainless steel appliances and an island
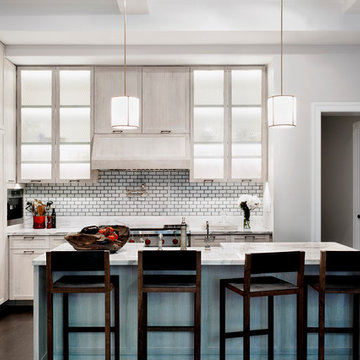
Emily Andrews
Transitional dark wood floor eat-in kitchen photo in New York with glass-front cabinets, light wood cabinets, white backsplash, subway tile backsplash, stainless steel appliances and an island
Transitional dark wood floor eat-in kitchen photo in New York with glass-front cabinets, light wood cabinets, white backsplash, subway tile backsplash, stainless steel appliances and an island
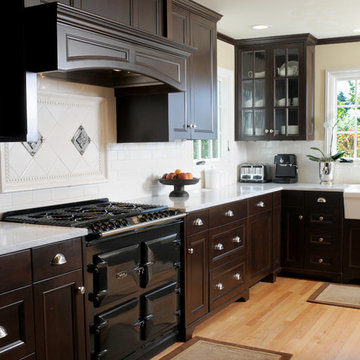
Christopher Nelson Photography
Elegant l-shaped eat-in kitchen photo in Seattle with a farmhouse sink, glass-front cabinets, dark wood cabinets, marble countertops, white backsplash, subway tile backsplash and black appliances
Elegant l-shaped eat-in kitchen photo in Seattle with a farmhouse sink, glass-front cabinets, dark wood cabinets, marble countertops, white backsplash, subway tile backsplash and black appliances
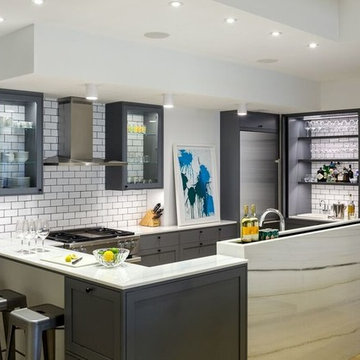
Inspiration for a transitional u-shaped light wood floor and beige floor kitchen remodel in New York with glass-front cabinets, gray cabinets, white backsplash, subway tile backsplash and stainless steel appliances
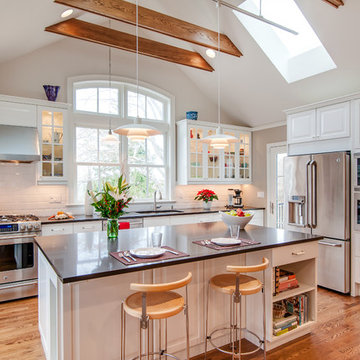
Kitchen - traditional medium tone wood floor kitchen idea in New York with an undermount sink, glass-front cabinets, white cabinets, white backsplash, subway tile backsplash, stainless steel appliances and an island
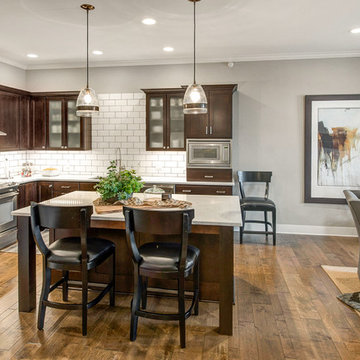
Denise Bauer Photography
Example of a classic l-shaped dark wood floor open concept kitchen design in Other with glass-front cabinets, dark wood cabinets, white backsplash, subway tile backsplash, stainless steel appliances and an island
Example of a classic l-shaped dark wood floor open concept kitchen design in Other with glass-front cabinets, dark wood cabinets, white backsplash, subway tile backsplash, stainless steel appliances and an island
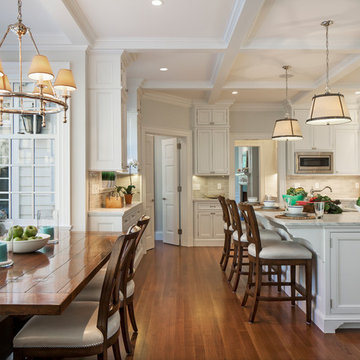
Woodruff Brown Photography
Example of a large classic u-shaped medium tone wood floor enclosed kitchen design in Other with an undermount sink, glass-front cabinets, white cabinets, marble countertops, gray backsplash, subway tile backsplash, stainless steel appliances and an island
Example of a large classic u-shaped medium tone wood floor enclosed kitchen design in Other with an undermount sink, glass-front cabinets, white cabinets, marble countertops, gray backsplash, subway tile backsplash, stainless steel appliances and an island
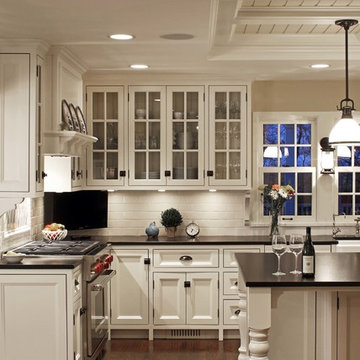
Custom cabinetry by Eurowood Cabinets. Designed by Cramer Kreski Designs.
Example of a mid-sized farmhouse l-shaped dark wood floor kitchen design in Omaha with a farmhouse sink, glass-front cabinets, white cabinets, white backsplash, subway tile backsplash, stainless steel appliances and an island
Example of a mid-sized farmhouse l-shaped dark wood floor kitchen design in Omaha with a farmhouse sink, glass-front cabinets, white cabinets, white backsplash, subway tile backsplash, stainless steel appliances and an island
Kitchen with Glass-Front Cabinets and Subway Tile Backsplash Ideas
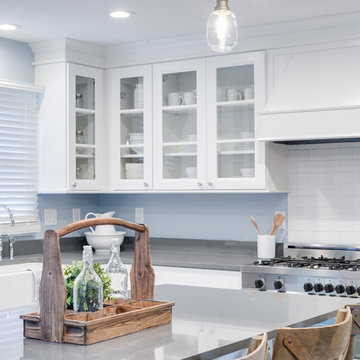
Open concept kitchen - mid-sized contemporary l-shaped open concept kitchen idea in DC Metro with a farmhouse sink, glass-front cabinets, white cabinets, solid surface countertops, white backsplash, subway tile backsplash, stainless steel appliances and an island
3





