Kitchen with Granite Countertops and Two Islands Ideas
Refine by:
Budget
Sort by:Popular Today
161 - 180 of 13,498 photos
Item 1 of 3
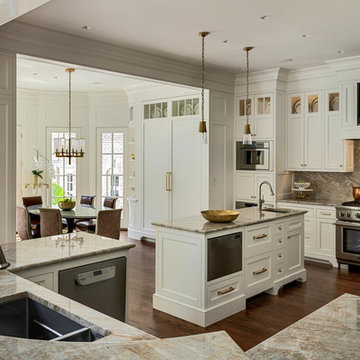
Rob Karosis
Kitchen pantry - large traditional u-shaped dark wood floor and brown floor kitchen pantry idea in Boston with recessed-panel cabinets, beige cabinets, two islands, an undermount sink, granite countertops, multicolored backsplash, stone slab backsplash, stainless steel appliances and multicolored countertops
Kitchen pantry - large traditional u-shaped dark wood floor and brown floor kitchen pantry idea in Boston with recessed-panel cabinets, beige cabinets, two islands, an undermount sink, granite countertops, multicolored backsplash, stone slab backsplash, stainless steel appliances and multicolored countertops
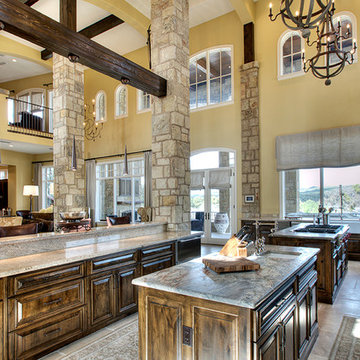
Inspiration for a huge mediterranean ceramic tile kitchen remodel in Austin with an undermount sink, raised-panel cabinets, dark wood cabinets, granite countertops, brown backsplash, stone slab backsplash, stainless steel appliances and two islands
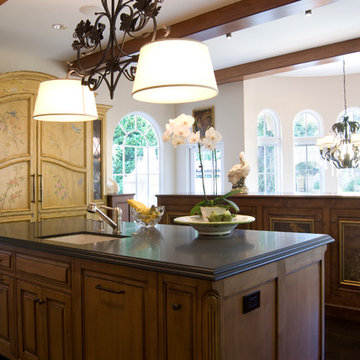
The kitchen includes a hand painted refrigerator and cupboard panels. The curved breakfast nook has a wall of tall, arched windows.
Large elegant u-shaped enclosed kitchen photo in San Francisco with medium tone wood cabinets, granite countertops, paneled appliances and two islands
Large elegant u-shaped enclosed kitchen photo in San Francisco with medium tone wood cabinets, granite countertops, paneled appliances and two islands
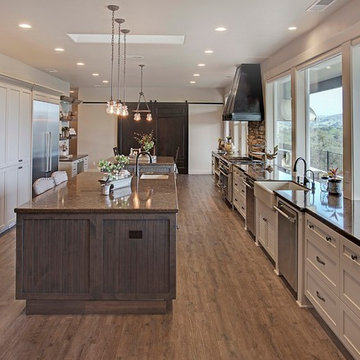
Complete renovation of this kitchen to take advantage of the amazing views. Two Islands and a blend of shaker with beadboard cabinets style really work well in this Rustic-Modern home. The Islands are a warmer grey with Granite slabs. The Range has a custom hood made of Iron to match the family room custom iron mantel, fireplace and wood box along with the backsplash stone. The perimeter counters are quartz and the beautiful windows have coverings that are operated electronically by your iphone.
Georgia George Design, Karan Thompson Photography
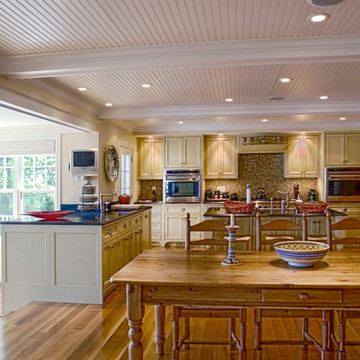
Greg Premru
Inspiration for a large timeless single-wall light wood floor eat-in kitchen remodel in Boston with an undermount sink, beaded inset cabinets, yellow cabinets, granite countertops, brown backsplash, mosaic tile backsplash, stainless steel appliances and two islands
Inspiration for a large timeless single-wall light wood floor eat-in kitchen remodel in Boston with an undermount sink, beaded inset cabinets, yellow cabinets, granite countertops, brown backsplash, mosaic tile backsplash, stainless steel appliances and two islands
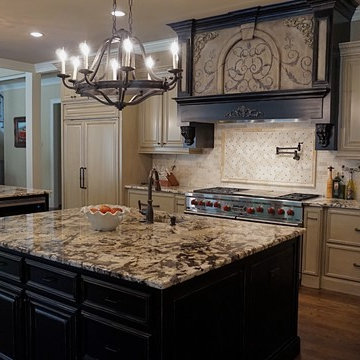
Gorgeous Gourmet Kitchen in Two Tones…Black Distressed Accents in 2 Islands and Hood with Center Hood Decorative HandPainted Designs for a One of a Kind Kitchen. All other cabinets Glazed Antiqued in Ebony Glaze over Taupe. Gorgeous Tumblestone Backsplash and Granite Countertops. Rod Iron Lighting just finishes the space. Rubbed Bronze Hardware and Highend appliances. Photography by Beauti-Faux Finishes Atlanta
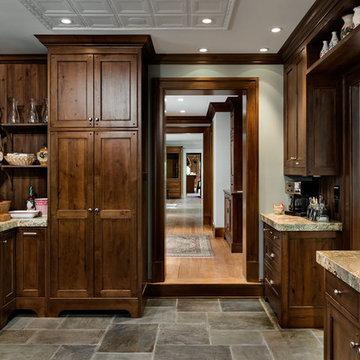
Rob Karosis
Mid-sized farmhouse l-shaped slate floor and gray floor eat-in kitchen photo in New York with flat-panel cabinets, dark wood cabinets, granite countertops, two islands, an undermount sink, white backsplash, subway tile backsplash and stainless steel appliances
Mid-sized farmhouse l-shaped slate floor and gray floor eat-in kitchen photo in New York with flat-panel cabinets, dark wood cabinets, granite countertops, two islands, an undermount sink, white backsplash, subway tile backsplash and stainless steel appliances
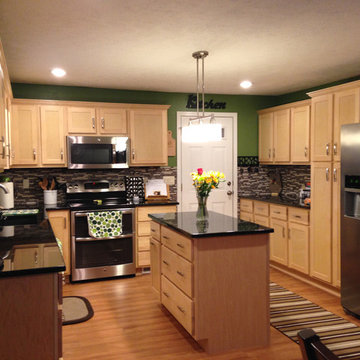
Cabinets: Georgetown Natural Maple. Countertops: Granite. (Trenton, IL)
Inspiration for a mid-sized contemporary u-shaped eat-in kitchen remodel in St Louis with flat-panel cabinets, medium tone wood cabinets, granite countertops, gray backsplash and two islands
Inspiration for a mid-sized contemporary u-shaped eat-in kitchen remodel in St Louis with flat-panel cabinets, medium tone wood cabinets, granite countertops, gray backsplash and two islands
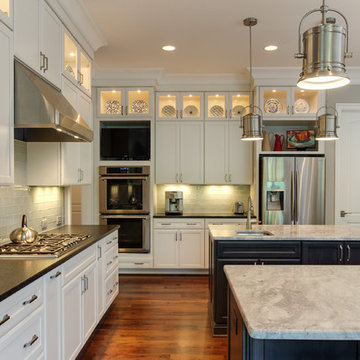
Tad Davis Photography
Inspiration for a transitional dark wood floor kitchen remodel in Raleigh with a farmhouse sink, glass-front cabinets, gray cabinets, granite countertops, glass tile backsplash, stainless steel appliances and two islands
Inspiration for a transitional dark wood floor kitchen remodel in Raleigh with a farmhouse sink, glass-front cabinets, gray cabinets, granite countertops, glass tile backsplash, stainless steel appliances and two islands
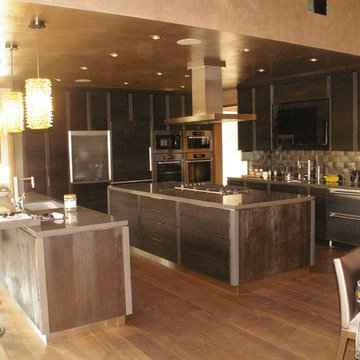
Daniel Vazquez
Example of a large urban l-shaped eat-in kitchen design in Los Angeles with recessed-panel cabinets, dark wood cabinets, granite countertops, paneled appliances and two islands
Example of a large urban l-shaped eat-in kitchen design in Los Angeles with recessed-panel cabinets, dark wood cabinets, granite countertops, paneled appliances and two islands
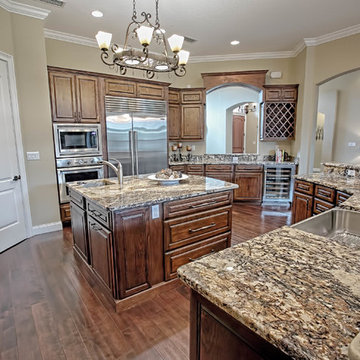
Mid-sized elegant galley dark wood floor open concept kitchen photo in Orlando with a farmhouse sink, raised-panel cabinets, dark wood cabinets, granite countertops, beige backsplash, stone slab backsplash, stainless steel appliances and two islands
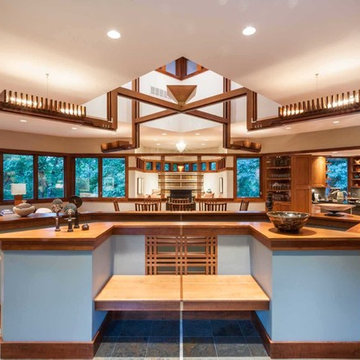
Open concept kitchen - huge craftsman l-shaped medium tone wood floor and brown floor open concept kitchen idea in Cedar Rapids with a double-bowl sink, shaker cabinets, light wood cabinets, granite countertops, stainless steel appliances and two islands
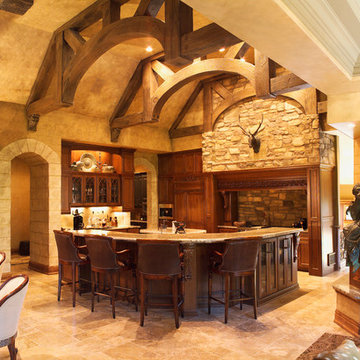
Ahmann Design, Inc.
Large transitional u-shaped travertine floor eat-in kitchen photo in Cedar Rapids with an undermount sink, flat-panel cabinets, medium tone wood cabinets, granite countertops, brown backsplash, stone tile backsplash, stainless steel appliances and two islands
Large transitional u-shaped travertine floor eat-in kitchen photo in Cedar Rapids with an undermount sink, flat-panel cabinets, medium tone wood cabinets, granite countertops, brown backsplash, stone tile backsplash, stainless steel appliances and two islands
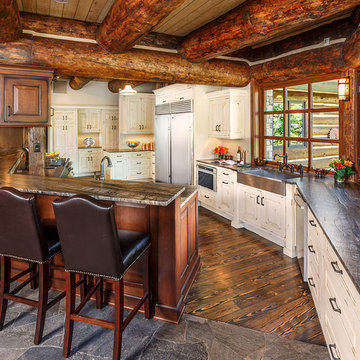
The is another view of the Main House Kitchen. Note the large counter areas for working and guests, the constrast of off white and dark island cabinetry and stone flooringthat flows into the Dining Room. Photo by Chris Marona
Tim Flanagan Architect
Veritas General Contractor
Finewood Interiors for cabinetry
Light and Tile Art for lighting and tile and counter tops.
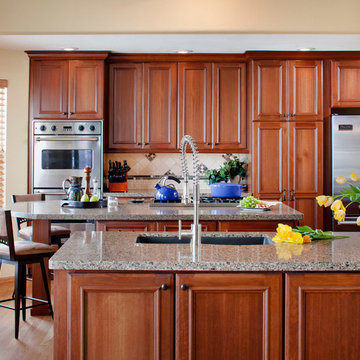
Large transitional single-wall light wood floor and brown floor eat-in kitchen photo in Denver with a double-bowl sink, beaded inset cabinets, dark wood cabinets, granite countertops, beige backsplash, stone tile backsplash, stainless steel appliances, two islands and gray countertops
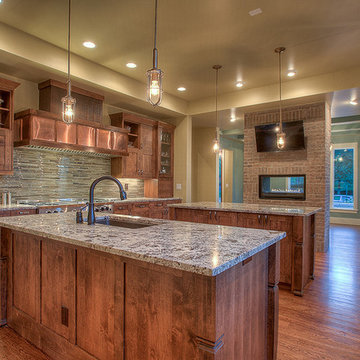
Mid-sized eclectic l-shaped medium tone wood floor and brown floor enclosed kitchen photo in Denver with an undermount sink, shaker cabinets, medium tone wood cabinets, granite countertops, beige backsplash, glass tile backsplash, stainless steel appliances and two islands
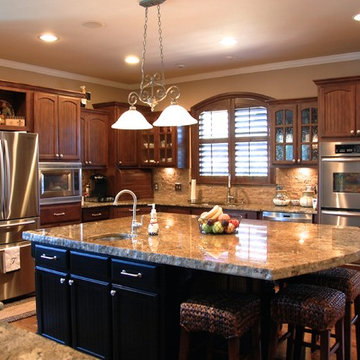
Inspiration for a timeless medium tone wood floor kitchen remodel in Other with an undermount sink, raised-panel cabinets, medium tone wood cabinets, granite countertops, beige backsplash, stone tile backsplash, stainless steel appliances and two islands
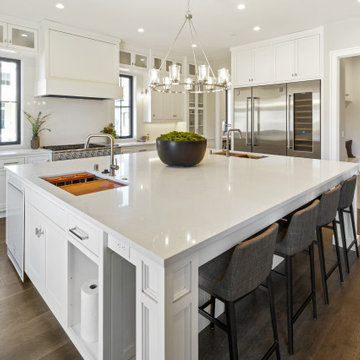
Modern Italian home front-facing balcony featuring three outdoor-living areas, six bedrooms, two garages, and a living driveway.
Inspiration for a huge modern medium tone wood floor and brown floor kitchen remodel in Portland with a drop-in sink, flat-panel cabinets, white cabinets, granite countertops, white backsplash, ceramic backsplash, stainless steel appliances, two islands and white countertops
Inspiration for a huge modern medium tone wood floor and brown floor kitchen remodel in Portland with a drop-in sink, flat-panel cabinets, white cabinets, granite countertops, white backsplash, ceramic backsplash, stainless steel appliances, two islands and white countertops
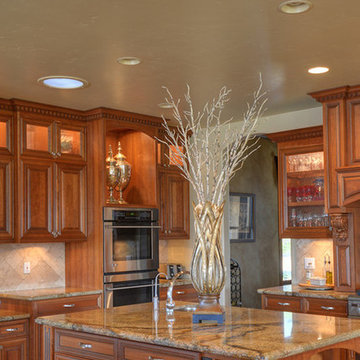
Large transitional l-shaped porcelain tile eat-in kitchen photo in Sacramento with recessed-panel cabinets, medium tone wood cabinets, granite countertops, beige backsplash, stone slab backsplash, stainless steel appliances and two islands
Kitchen with Granite Countertops and Two Islands Ideas
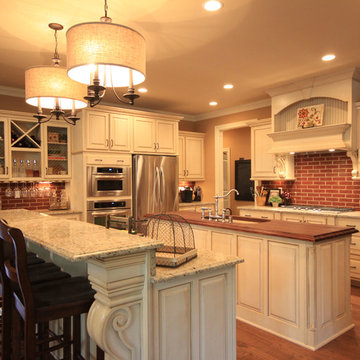
Painted glazed cabinets with staggered height upper cabinets. I've done several kitchens for this couple and this one is my favorite. Designed and custom built by Walters Cabinets in Owensboro, KY.
9





