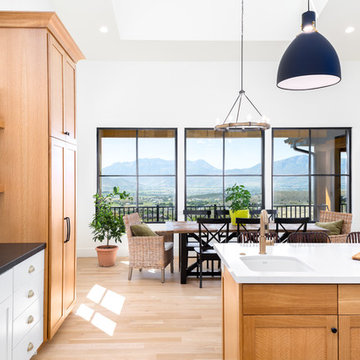Kitchen with Granite Countertops and Two Islands Ideas
Refine by:
Budget
Sort by:Popular Today
101 - 120 of 13,492 photos
Item 1 of 3
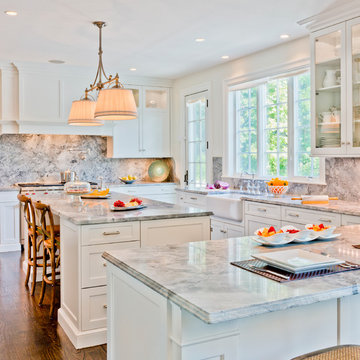
Keitaro Yoshioka
Inspiration for a timeless u-shaped medium tone wood floor kitchen remodel in Boston with recessed-panel cabinets, granite countertops, gray backsplash, stone slab backsplash, paneled appliances and two islands
Inspiration for a timeless u-shaped medium tone wood floor kitchen remodel in Boston with recessed-panel cabinets, granite countertops, gray backsplash, stone slab backsplash, paneled appliances and two islands
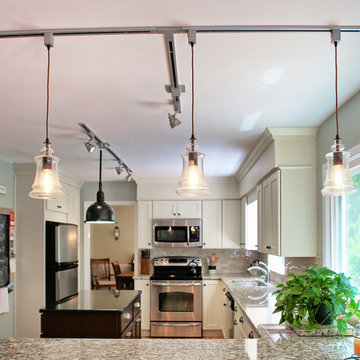
Transitional space for a young active family with children. This kitchen presented a design challenge due to long, narrow space which was solved with a very practical peninsula layout with center work island, which connects frig, range and sink. Two tone cabinetry and granite add to visual interest, while utilitarian track lights and bar stools add an urban feel. Existing soffits were camouflaged with crown molding and painted to match cabinets, helping to hold down construction costs. photos by Tommie Milacci Photograpy
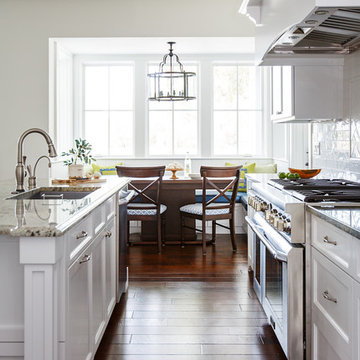
Jessie Preza
Eat-in kitchen - large coastal u-shaped dark wood floor and brown floor eat-in kitchen idea in Jacksonville with an undermount sink, shaker cabinets, white cabinets, granite countertops, white backsplash, porcelain backsplash, white appliances and two islands
Eat-in kitchen - large coastal u-shaped dark wood floor and brown floor eat-in kitchen idea in Jacksonville with an undermount sink, shaker cabinets, white cabinets, granite countertops, white backsplash, porcelain backsplash, white appliances and two islands

Euro style
Example of a huge mountain style l-shaped slate floor and gray floor open concept kitchen design in Other with an undermount sink, medium tone wood cabinets, granite countertops, stainless steel appliances, two islands, white countertops, recessed-panel cabinets, white backsplash and stone slab backsplash
Example of a huge mountain style l-shaped slate floor and gray floor open concept kitchen design in Other with an undermount sink, medium tone wood cabinets, granite countertops, stainless steel appliances, two islands, white countertops, recessed-panel cabinets, white backsplash and stone slab backsplash
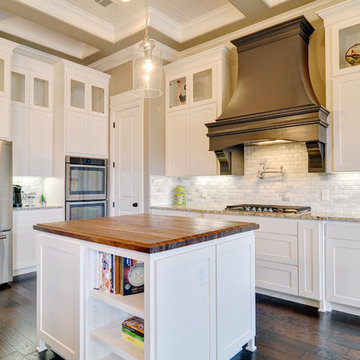
Matrix Photography
Inspiration for a large transitional medium tone wood floor eat-in kitchen remodel in Dallas with an undermount sink, flat-panel cabinets, white cabinets, granite countertops, white backsplash, stone tile backsplash, stainless steel appliances and two islands
Inspiration for a large transitional medium tone wood floor eat-in kitchen remodel in Dallas with an undermount sink, flat-panel cabinets, white cabinets, granite countertops, white backsplash, stone tile backsplash, stainless steel appliances and two islands
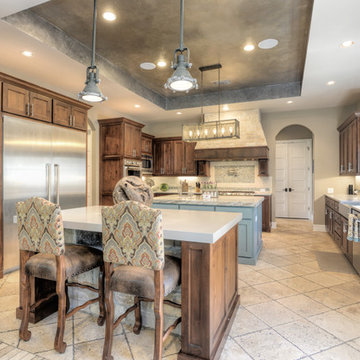
blue bruin photography
Example of a transitional u-shaped travertine floor and beige floor open concept kitchen design in Austin with a farmhouse sink, recessed-panel cabinets, medium tone wood cabinets, granite countertops, beige backsplash, travertine backsplash, stainless steel appliances and two islands
Example of a transitional u-shaped travertine floor and beige floor open concept kitchen design in Austin with a farmhouse sink, recessed-panel cabinets, medium tone wood cabinets, granite countertops, beige backsplash, travertine backsplash, stainless steel appliances and two islands
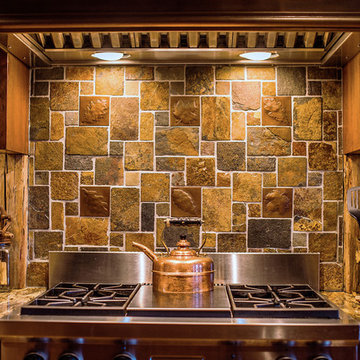
A stunning mountain retreat, this custom legacy home was designed by MossCreek to feature antique, reclaimed, and historic materials while also providing the family a lodge and gathering place for years to come. Natural stone, antique timbers, bark siding, rusty metal roofing, twig stair rails, antique hardwood floors, and custom metal work are all design elements that work together to create an elegant, yet rustic mountain luxury home.
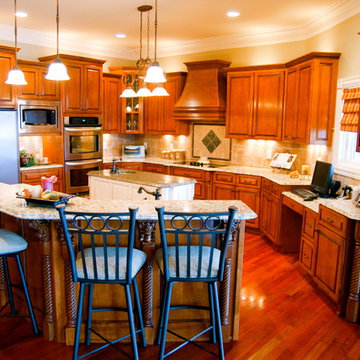
Large elegant u-shaped dark wood floor and brown floor eat-in kitchen photo in Nashville with dark wood cabinets, granite countertops, beige backsplash, stainless steel appliances and two islands
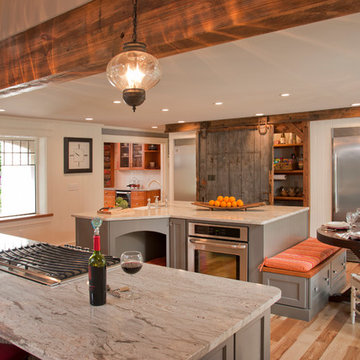
The large kitchen is oriented around the piano-shaped island. Rough-sawn wooden beams, a salvaged wood barn door, sleek stainless steel appliances, high-contrast hickory floors, and granite countertops with a great deal of movement all add up to a highly textural kitchen.
Photo by: John Gauvin
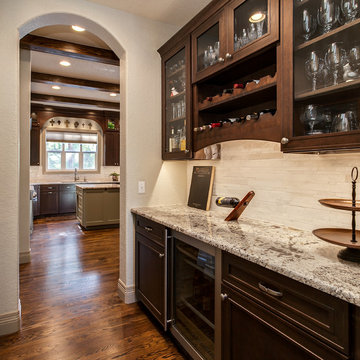
Spectacular double island kitchen with cupboards galore, gorgeous wood range hood, lighted display cabinets, granite countertops, stainless steel appliances and fixtures.
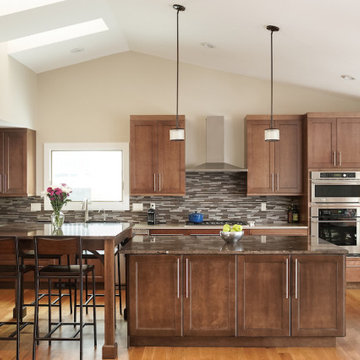
Main level Kitchen, Dining, and Living Room remodel.
Eat-in kitchen - mid-sized transitional l-shaped medium tone wood floor eat-in kitchen idea in Denver with shaker cabinets, granite countertops, multicolored backsplash, stainless steel appliances, two islands, dark wood cabinets and matchstick tile backsplash
Eat-in kitchen - mid-sized transitional l-shaped medium tone wood floor eat-in kitchen idea in Denver with shaker cabinets, granite countertops, multicolored backsplash, stainless steel appliances, two islands, dark wood cabinets and matchstick tile backsplash
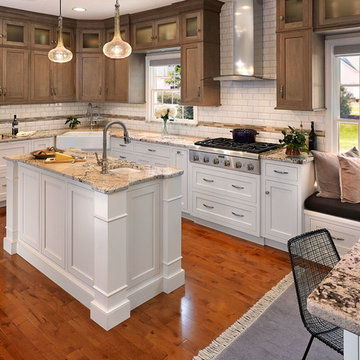
Bob Skalkowski
Large elegant l-shaped medium tone wood floor eat-in kitchen photo in Other with a farmhouse sink, shaker cabinets, granite countertops, white backsplash, subway tile backsplash, stainless steel appliances, two islands and white cabinets
Large elegant l-shaped medium tone wood floor eat-in kitchen photo in Other with a farmhouse sink, shaker cabinets, granite countertops, white backsplash, subway tile backsplash, stainless steel appliances, two islands and white cabinets
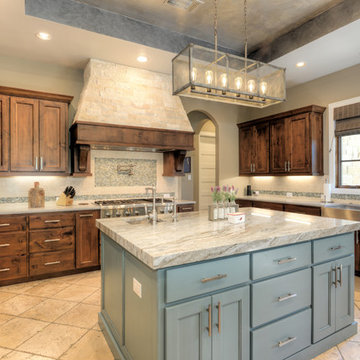
blue bruin photography
Example of a transitional u-shaped travertine floor and beige floor open concept kitchen design in Austin with a farmhouse sink, recessed-panel cabinets, medium tone wood cabinets, granite countertops, beige backsplash, travertine backsplash, stainless steel appliances and two islands
Example of a transitional u-shaped travertine floor and beige floor open concept kitchen design in Austin with a farmhouse sink, recessed-panel cabinets, medium tone wood cabinets, granite countertops, beige backsplash, travertine backsplash, stainless steel appliances and two islands
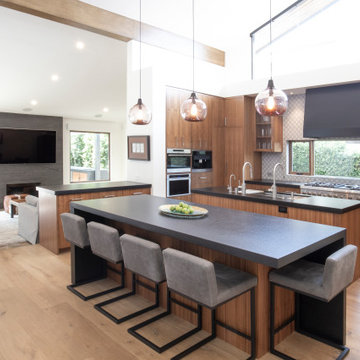
Inspiration for a mediterranean light wood floor kitchen remodel in Orange County with an undermount sink, flat-panel cabinets, medium tone wood cabinets, granite countertops, gray backsplash, cement tile backsplash, stainless steel appliances, two islands and black countertops
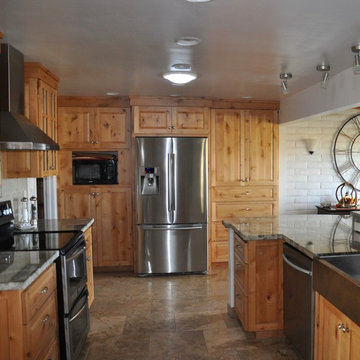
Example of a mid-sized cottage l-shaped ceramic tile and brown floor eat-in kitchen design in Other with a farmhouse sink, raised-panel cabinets, dark wood cabinets, granite countertops, gray backsplash, stone tile backsplash, stainless steel appliances and two islands
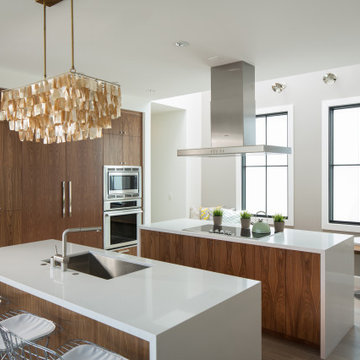
Mid-sized trendy galley beige floor kitchen photo in Los Angeles with a drop-in sink, flat-panel cabinets, white backsplash, mosaic tile backsplash, stainless steel appliances, two islands, white countertops, dark wood cabinets and granite countertops
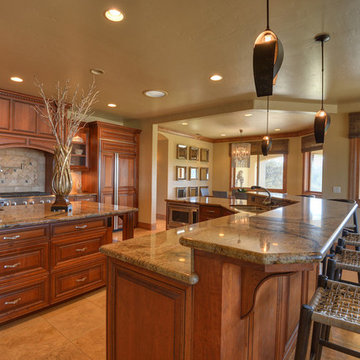
Eat-in kitchen - large transitional l-shaped porcelain tile and beige floor eat-in kitchen idea in Sacramento with recessed-panel cabinets, medium tone wood cabinets, granite countertops, beige backsplash, stone slab backsplash, stainless steel appliances, two islands and an undermount sink
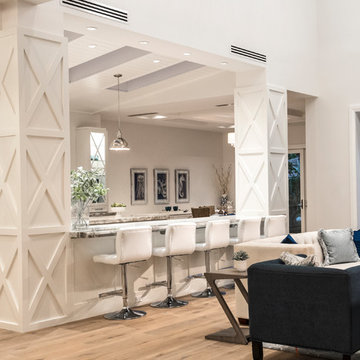
Amber Frederiksen Photography
Large transitional l-shaped medium tone wood floor and brown floor open concept kitchen photo in Other with a drop-in sink, recessed-panel cabinets, white cabinets, granite countertops, gray backsplash, stainless steel appliances and two islands
Large transitional l-shaped medium tone wood floor and brown floor open concept kitchen photo in Other with a drop-in sink, recessed-panel cabinets, white cabinets, granite countertops, gray backsplash, stainless steel appliances and two islands
Kitchen with Granite Countertops and Two Islands Ideas
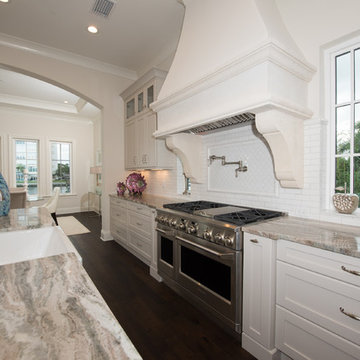
Example of a large transitional galley dark wood floor eat-in kitchen design in Tampa with a farmhouse sink, shaker cabinets, white cabinets, granite countertops, white backsplash, subway tile backsplash, stainless steel appliances and two islands
6






