Kitchen with Granite Countertops and Two Islands Ideas
Refine by:
Budget
Sort by:Popular Today
181 - 200 of 13,481 photos
Item 1 of 3
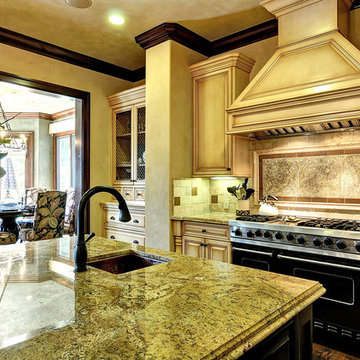
Open concept kitchen - huge mediterranean u-shaped medium tone wood floor open concept kitchen idea in Los Angeles with a double-bowl sink, raised-panel cabinets, medium tone wood cabinets, granite countertops, beige backsplash, ceramic backsplash, paneled appliances and two islands
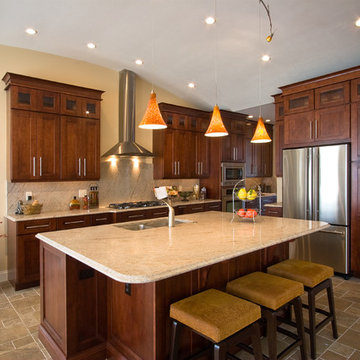
Award Winning Kitchen in a Parade of Homes entry. Ivory Fantasy granite countertops with slab backsplash
Eat-in kitchen - mid-sized eclectic galley ceramic tile eat-in kitchen idea in Other with an undermount sink, granite countertops, stone slab backsplash, stainless steel appliances and two islands
Eat-in kitchen - mid-sized eclectic galley ceramic tile eat-in kitchen idea in Other with an undermount sink, granite countertops, stone slab backsplash, stainless steel appliances and two islands
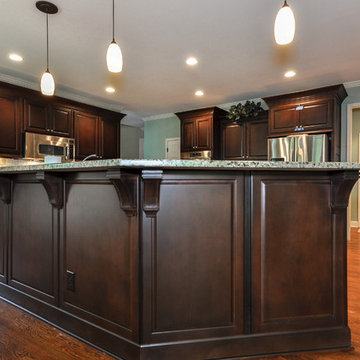
Perimeter cabinets and big island with raised bar restained to an updated darker stain finish. IAll new knobs and pulls added to all the cabinet doors and drawers.
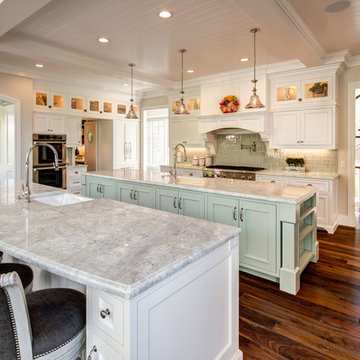
Example of a large classic u-shaped medium tone wood floor and brown floor eat-in kitchen design in Salt Lake City with a farmhouse sink, recessed-panel cabinets, white cabinets, granite countertops, green backsplash, glass tile backsplash, stainless steel appliances, two islands and gray countertops
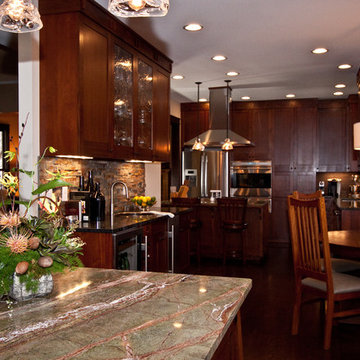
Example of an arts and crafts dark wood floor eat-in kitchen design in Cleveland with a drop-in sink, shaker cabinets, dark wood cabinets, granite countertops, brown backsplash, ceramic backsplash, stainless steel appliances and two islands
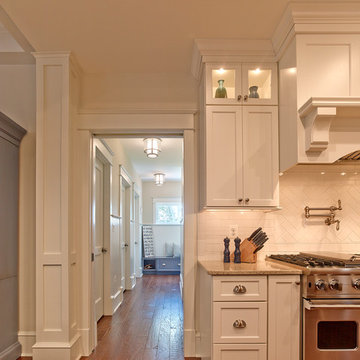
Don Pearse Photographers
Inspiration for a large timeless u-shaped dark wood floor and brown floor open concept kitchen remodel in Other with an undermount sink, recessed-panel cabinets, white cabinets, stainless steel appliances, two islands, granite countertops, white backsplash, subway tile backsplash and beige countertops
Inspiration for a large timeless u-shaped dark wood floor and brown floor open concept kitchen remodel in Other with an undermount sink, recessed-panel cabinets, white cabinets, stainless steel appliances, two islands, granite countertops, white backsplash, subway tile backsplash and beige countertops
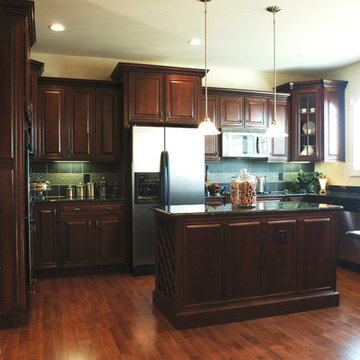
Large elegant dark wood floor eat-in kitchen photo in DC Metro with an undermount sink, glass-front cabinets, dark wood cabinets, granite countertops, gray backsplash, ceramic backsplash, stainless steel appliances and two islands
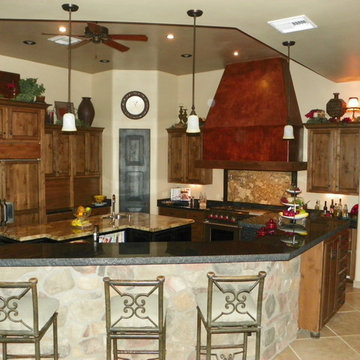
Unique Old World home continues the look throughout with complimenting Different Granite surfaces and wolf Double Oven with Rustic Copper Stove Vent Hood, Stone Island and Built-in Refrigerator, Pendant Lighting and Solid Knotty Alder Wood Distressed & Stained Cabinets.
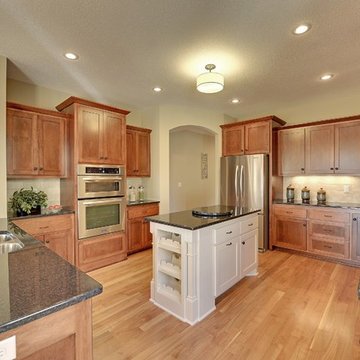
Kitchen with Custom Cabinetry, Center Enameled Island with Wine Rack, Granite Countertops, Wall Oven, Wood Hood, and more!
Open concept kitchen - large traditional u-shaped medium tone wood floor open concept kitchen idea in Minneapolis with an undermount sink, shaker cabinets, medium tone wood cabinets, granite countertops, beige backsplash, porcelain backsplash, stainless steel appliances and two islands
Open concept kitchen - large traditional u-shaped medium tone wood floor open concept kitchen idea in Minneapolis with an undermount sink, shaker cabinets, medium tone wood cabinets, granite countertops, beige backsplash, porcelain backsplash, stainless steel appliances and two islands
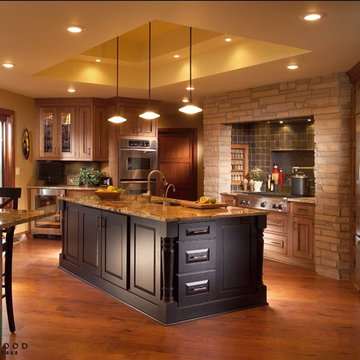
Inset Frame Cabinetry with Alder on Perimeter and Ebony finish on Island.
Open concept kitchen - large traditional u-shaped medium tone wood floor open concept kitchen idea in Wichita with an undermount sink, recessed-panel cabinets, medium tone wood cabinets, granite countertops, gray backsplash, stone tile backsplash, stainless steel appliances and two islands
Open concept kitchen - large traditional u-shaped medium tone wood floor open concept kitchen idea in Wichita with an undermount sink, recessed-panel cabinets, medium tone wood cabinets, granite countertops, gray backsplash, stone tile backsplash, stainless steel appliances and two islands
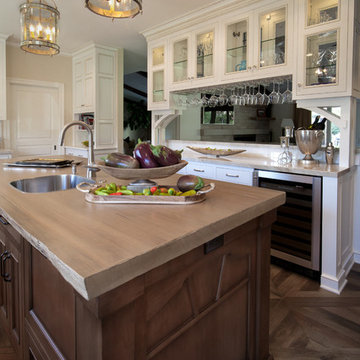
Luxurious modern take on a traditional white Italian villa. An entry with a silver domed ceiling, painted moldings in patterns on the walls and mosaic marble flooring create a luxe foyer. Into the formal living room, cool polished Crema Marfil marble tiles contrast with honed carved limestone fireplaces throughout the home, including the outdoor loggia. Ceilings are coffered with white painted
crown moldings and beams, or planked, and the dining room has a mirrored ceiling. Bathrooms are white marble tiles and counters, with dark rich wood stains or white painted. The hallway leading into the master bedroom is designed with barrel vaulted ceilings and arched paneled wood stained doors. The master bath and vestibule floor is covered with a carpet of patterned mosaic marbles, and the interior doors to the large walk in master closets are made with leaded glass to let in the light. The master bedroom has dark walnut planked flooring, and a white painted fireplace surround with a white marble hearth.
The kitchen features white marbles and white ceramic tile backsplash, white painted cabinetry and a dark stained island with carved molding legs. Next to the kitchen, the bar in the family room has terra cotta colored marble on the backsplash and counter over dark walnut cabinets. Wrought iron staircase leading to the more modern media/family room upstairs.
Project Location: North Ranch, Westlake, California. Remodel designed by Maraya Interior Design. From their beautiful resort town of Ojai, they serve clients in Montecito, Hope Ranch, Malibu, Westlake and Calabasas, across the tri-county areas of Santa Barbara, Ventura and Los Angeles, south to Hidden Hills- north through Solvang and more.
Painted white kitchen cabinets in this Craftsman house feature a wine bar and counters made from natural white quartzite granite. Natural solid wood slab for the island counter. Mosaic marble backsplash with a painted wood range hood. Wood look tile floor.
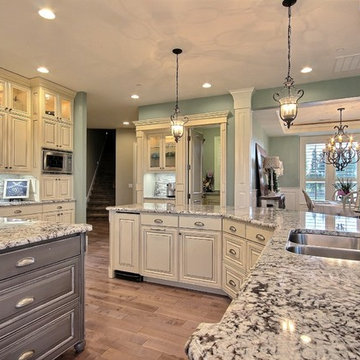
Party Palace - Custom Ranch on Acreage in Ridgefield Washington by Cascade West Development Inc.
This family is very involved with their church and hosts community events weekly; so the need to access the kitchen, seating areas, dining and entryways with 100+ guests present was imperative. This prompted us and the homeowner to create extra square footage around these amenities. The kitchen also received the double island treatment. Allowing guests to be hosted at one of the larger islands (capable of seating 5-6) while hors d'oeuvres and refreshments can be prepared on the smaller more centrally located island, helped these happy hosts to staff and plan events accordingly. Placement of these rooms relative to each other in the floor plan was also key to keeping all of the excitement happening in one place, making regular events easy to monitor, easy to maintain and relatively easy to clean-up. Some other important features that made this house a party-palace were a hidden butler's pantry, multiple wetbars and prep spaces, sectional seating inside and out, and double dining nooks (formal and informal).
Cascade West Facebook: https://goo.gl/MCD2U1
Cascade West Website: https://goo.gl/XHm7Un
These photos, like many of ours, were taken by the good people of ExposioHDR - Portland, Or
Exposio Facebook: https://goo.gl/SpSvyo
Exposio Website: https://goo.gl/Cbm8Ya
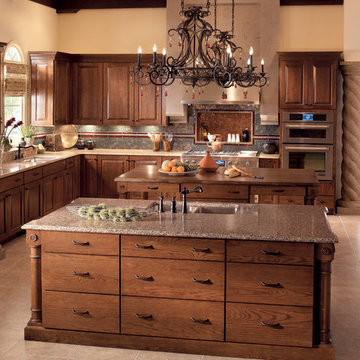
This traditional kitchen has two islands in Kraftmaid oak cabinetry in Cognac with granite counter tops, two stainless under-mounted sinks with oil rubbed bronze faucets, iron chandelier, stainless appliances, tile mosaic back splash, and butcher block island.
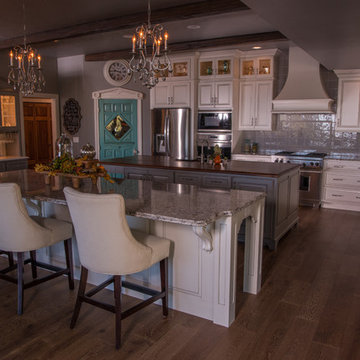
Johnny Sundby
Huge cottage chic galley dark wood floor eat-in kitchen photo in Other with a farmhouse sink, raised-panel cabinets, distressed cabinets, granite countertops, gray backsplash, terra-cotta backsplash, stainless steel appliances and two islands
Huge cottage chic galley dark wood floor eat-in kitchen photo in Other with a farmhouse sink, raised-panel cabinets, distressed cabinets, granite countertops, gray backsplash, terra-cotta backsplash, stainless steel appliances and two islands
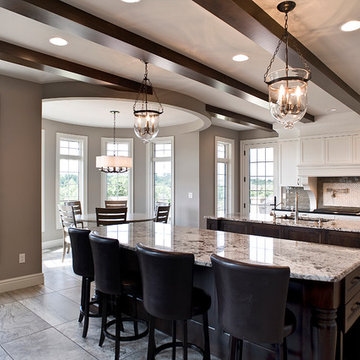
Builder- Jarrod Smart Construction
Interior Design- Designing Dreams by Ajay
Photography -Cypher Photography
Large tuscan l-shaped ceramic tile eat-in kitchen photo in Other with shaker cabinets, white cabinets, granite countertops, beige backsplash, two islands, an undermount sink, porcelain backsplash and stainless steel appliances
Large tuscan l-shaped ceramic tile eat-in kitchen photo in Other with shaker cabinets, white cabinets, granite countertops, beige backsplash, two islands, an undermount sink, porcelain backsplash and stainless steel appliances
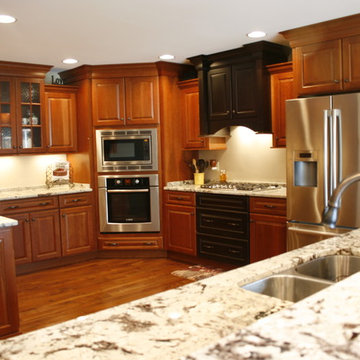
Example of a mid-sized transitional u-shaped medium tone wood floor open concept kitchen design in Richmond with a double-bowl sink, raised-panel cabinets, dark wood cabinets, granite countertops, beige backsplash, stainless steel appliances and two islands
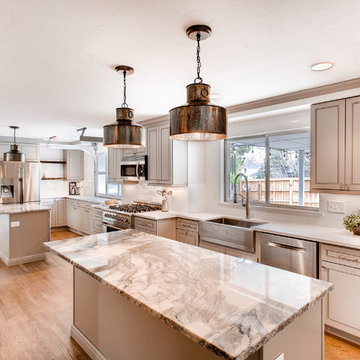
This kitchen offers a modern farmhouse design with granite countertops, custom cabinetry and roll up garage doors to bring the outdoors in.
Open concept kitchen - large modern l-shaped light wood floor and gray floor open concept kitchen idea in Denver with a farmhouse sink, beaded inset cabinets, gray cabinets, granite countertops, white backsplash, subway tile backsplash, stainless steel appliances, two islands and multicolored countertops
Open concept kitchen - large modern l-shaped light wood floor and gray floor open concept kitchen idea in Denver with a farmhouse sink, beaded inset cabinets, gray cabinets, granite countertops, white backsplash, subway tile backsplash, stainless steel appliances, two islands and multicolored countertops
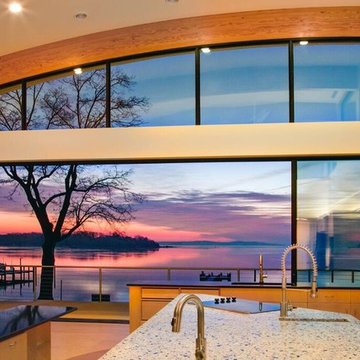
Inspiration for a large modern l-shaped bamboo floor and brown floor open concept kitchen remodel in Baltimore with an undermount sink, flat-panel cabinets, light wood cabinets, granite countertops, stainless steel appliances and two islands
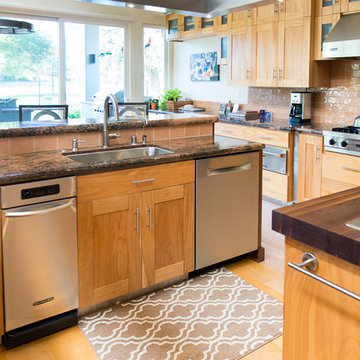
Remodeled in 2016, this contemporary kitchen is located on private golf course. Unique and stunning island and lighting treatments utilizing a combination of materials to complement and accentuate the design and functionality of the space.
Featuring Verde Fire Granite, Red Birch Cabinets, Walnut Cabinets, and Walnut Island Countertop.
McCandless & Associates Architects
Photo credit: Farrell Scott
Kitchen with Granite Countertops and Two Islands Ideas
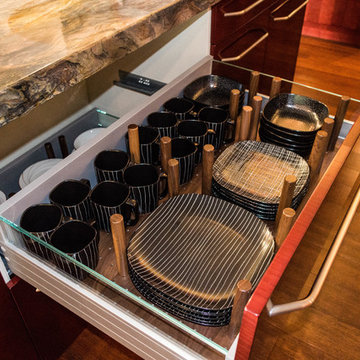
Custom cabinet dish drawers with dish pegs organizes plates and cups for this homeowners dishware sets. Neff Kitchen custom cabinetry.
Example of a huge minimalist medium tone wood floor kitchen design in Cleveland with an undermount sink, flat-panel cabinets, red cabinets, granite countertops, black backsplash, stone slab backsplash, stainless steel appliances and two islands
Example of a huge minimalist medium tone wood floor kitchen design in Cleveland with an undermount sink, flat-panel cabinets, red cabinets, granite countertops, black backsplash, stone slab backsplash, stainless steel appliances and two islands
10





