Kitchen with Laminate Countertops and White Appliances Ideas
Refine by:
Budget
Sort by:Popular Today
41 - 60 of 3,777 photos
Item 1 of 3
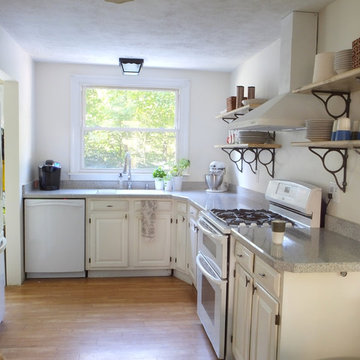
Simple, neutral kitchen with open shelves. Christina Orleans
Elegant u-shaped eat-in kitchen photo in Baltimore with an integrated sink, open cabinets, distressed cabinets, laminate countertops, white backsplash and white appliances
Elegant u-shaped eat-in kitchen photo in Baltimore with an integrated sink, open cabinets, distressed cabinets, laminate countertops, white backsplash and white appliances
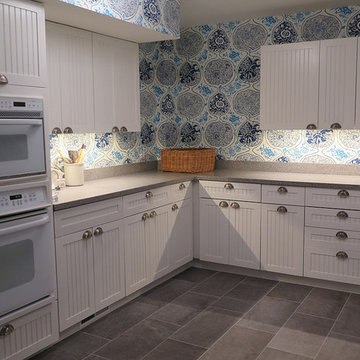
Inspiration for a mid-sized transitional l-shaped slate floor eat-in kitchen remodel in Other with shaker cabinets, stainless steel cabinets, laminate countertops, multicolored backsplash, wood backsplash, white appliances and no island
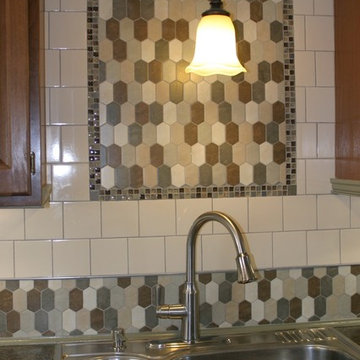
This geometric design with a border adds stunning interest to the backsplash and is the first thing everyone sees in the kitchens. Beautiful patterns with ceramic tile add both form and function in a kitchen. www.aivadecor.com
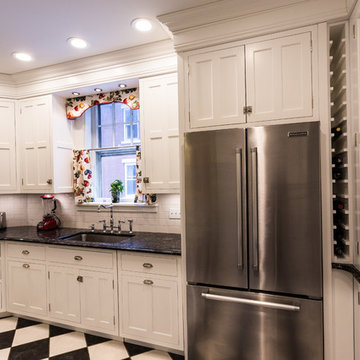
Eat-in kitchen - mid-sized traditional l-shaped eat-in kitchen idea in New York with a single-bowl sink, recessed-panel cabinets, white cabinets, laminate countertops, white backsplash, subway tile backsplash, white appliances and no island
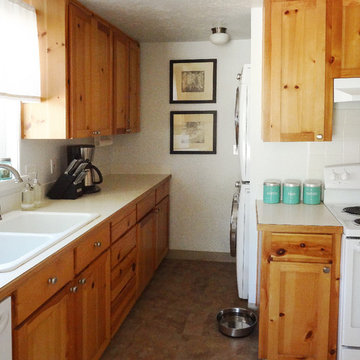
After updating all the appliances to white, the almond laminate counter top that came with the house doesn't bother me as much. What I'm most excited about, though, is the full-size front-loading washer and dryer. After using a small-capacity stacked W/D for the last four years, these two beauties are my new best friends :)
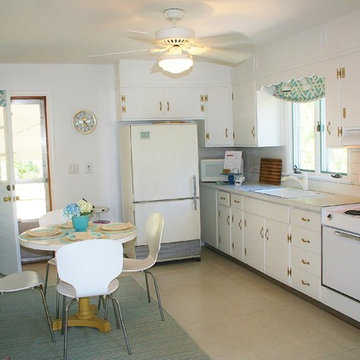
This kitchen and cabinets were painted a bright white to freshen up the space.
Example of a small transitional single-wall linoleum floor enclosed kitchen design in Bridgeport with a drop-in sink, flat-panel cabinets, white cabinets, laminate countertops, white backsplash, ceramic backsplash and white appliances
Example of a small transitional single-wall linoleum floor enclosed kitchen design in Bridgeport with a drop-in sink, flat-panel cabinets, white cabinets, laminate countertops, white backsplash, ceramic backsplash and white appliances

Kitchen - small eclectic u-shaped slate floor kitchen idea in Cincinnati with a farmhouse sink, shaker cabinets, light wood cabinets, laminate countertops, multicolored backsplash, stone tile backsplash, white appliances and no island
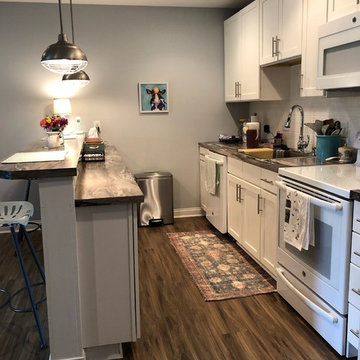
This client had a stained concrete floor in their lower level. She had originally started working with a box store. They delivered a non waterproof laminate flooring, did minimal prep, explained product had failures, and cancelled her project.
I helped her re-select a budget friendly waterproof Shaw luxury vinyl plank (lvp) as a replacement. We upgraded to noise reduction under layment. This product was installed in her finished lower level.
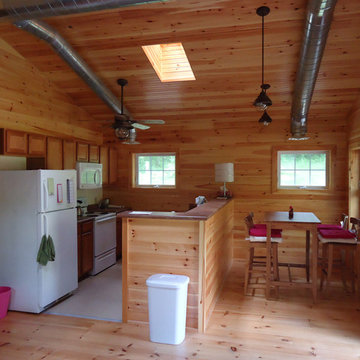
Unit Director Cabin Kitchen and Eating Area. Modest but it gets the job done.
Done while at Astorino
Example of a small mountain style u-shaped open concept kitchen design in Other with a drop-in sink, shaker cabinets, light wood cabinets, laminate countertops, white backsplash, white appliances and a peninsula
Example of a small mountain style u-shaped open concept kitchen design in Other with a drop-in sink, shaker cabinets, light wood cabinets, laminate countertops, white backsplash, white appliances and a peninsula
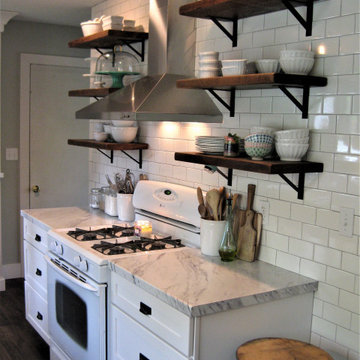
This small galley kitchen was updated with clean white cabinetry, marble look countertops, white subway tile and dark hardware. Floating shelves on the range wall make a bold statement with their rich brown stain and black hardware, while being used to store the homeowners crisp white dishes. The most was made of this small space by adding a small seating area at the bay window along with a decorative hutch with glass.
Schedule a free consultation with one of our designers today:
https://paramount-kitchens.com/
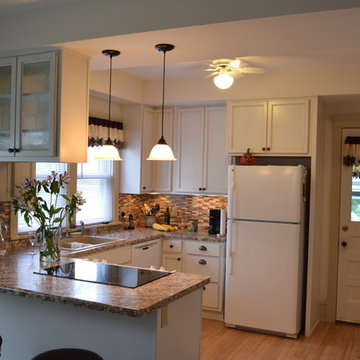
Inspiration for a mid-sized timeless u-shaped light wood floor eat-in kitchen remodel in Other with a double-bowl sink, shaker cabinets, white cabinets, laminate countertops, brown backsplash, glass tile backsplash, white appliances and a peninsula
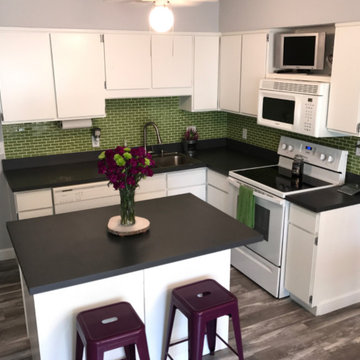
This kitchen features a backsplash with our Susan Jablon Lime Green Glass Subway Tiles. The lime green glass tiles bring a pop of color and life to this modern kitchen.
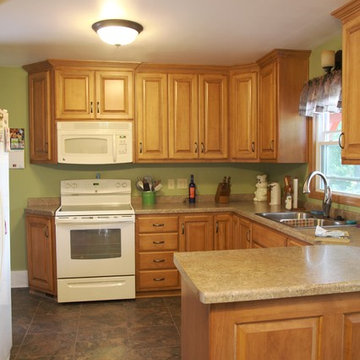
Trista Klein Photography
Mid-sized elegant limestone floor eat-in kitchen photo in Other with a double-bowl sink, raised-panel cabinets, light wood cabinets, laminate countertops, white appliances and a peninsula
Mid-sized elegant limestone floor eat-in kitchen photo in Other with a double-bowl sink, raised-panel cabinets, light wood cabinets, laminate countertops, white appliances and a peninsula
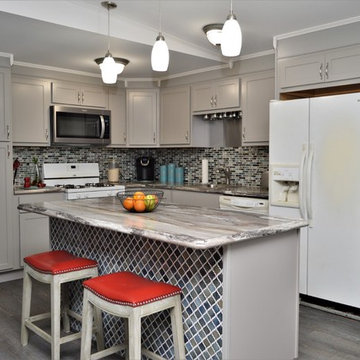
Cabinet Brand: BaileyTown Select
Wood Species: Maple
Cabinet Finish: Limestone
Door Style: Georgetown
Counter tops: Laminate, Amore edge, Dolce Vita color
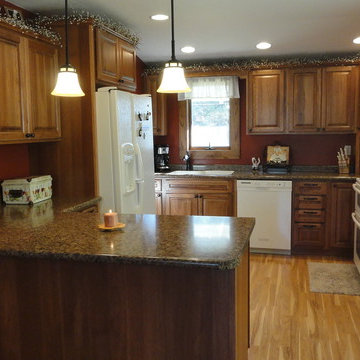
Brand: Showplace Wood Products
Door Style: Covington
Wood Specie: Hickory
Finish: Autumn with Ebony Glaze
Counter Top
Brand: Wilson Art
Color: Milano Brown #4725K-52
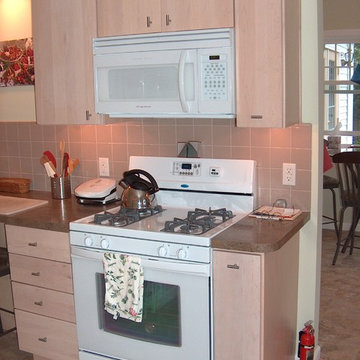
Entry/Breakfast area addition and Kitchen renovation in King of Prussia, PA. Small project to gain more usable space on a limited budget.
Photo by: Joshua Sukenick
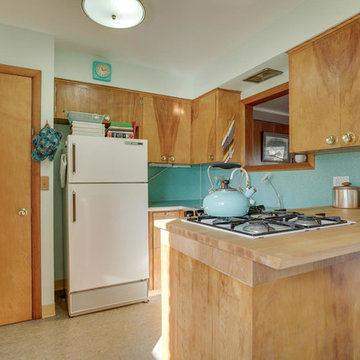
REpixs.com
Eat-in kitchen - mid-sized 1960s u-shaped linoleum floor and turquoise floor eat-in kitchen idea in Portland with a drop-in sink, flat-panel cabinets, light wood cabinets, laminate countertops, blue backsplash, white appliances and a peninsula
Eat-in kitchen - mid-sized 1960s u-shaped linoleum floor and turquoise floor eat-in kitchen idea in Portland with a drop-in sink, flat-panel cabinets, light wood cabinets, laminate countertops, blue backsplash, white appliances and a peninsula
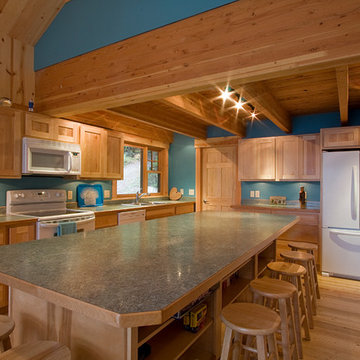
A fusion of rustic and modern styles featuring Koch cabinetry.
Designer: Logan Stark
Example of a mountain style light wood floor kitchen design in Other with a drop-in sink, shaker cabinets, light wood cabinets, laminate countertops, blue backsplash, white appliances and an island
Example of a mountain style light wood floor kitchen design in Other with a drop-in sink, shaker cabinets, light wood cabinets, laminate countertops, blue backsplash, white appliances and an island
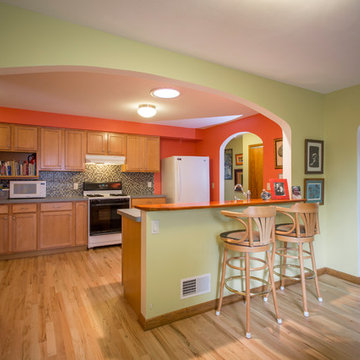
Sutter Photography
Kitchen is very welcoming and bright, and the glass tile behind the stove area makes it very attractive.
Peninsula was moved over to widen the entry from the kitchen to the dining room.
The microwave shelf was repurposed to house kitchen cookbooks.
New oak flooring was installed with no transitions,
Kitchen with Laminate Countertops and White Appliances Ideas
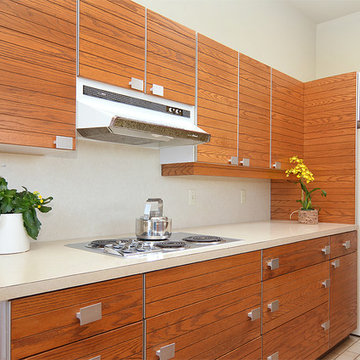
Pattie O'Loughlin Marmon, A Real [Estate] Girl Friday
Inspiration for a mid-sized 1960s galley ceramic tile eat-in kitchen remodel in Seattle with medium tone wood cabinets, laminate countertops, white appliances and flat-panel cabinets
Inspiration for a mid-sized 1960s galley ceramic tile eat-in kitchen remodel in Seattle with medium tone wood cabinets, laminate countertops, white appliances and flat-panel cabinets
3





