Kitchen with Light Wood Cabinets and Brick Backsplash Ideas
Refine by:
Budget
Sort by:Popular Today
121 - 140 of 349 photos
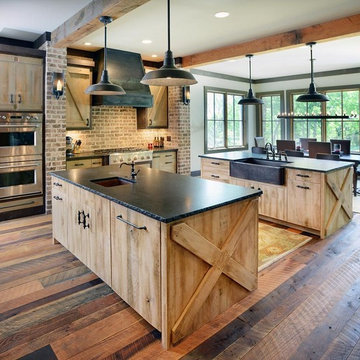
Reed Brown Photography
Inspiration for a mid-sized rustic u-shaped dark wood floor and brown floor eat-in kitchen remodel in Nashville with a farmhouse sink, flat-panel cabinets, light wood cabinets, stainless steel appliances, two islands, soapstone countertops, red backsplash and brick backsplash
Inspiration for a mid-sized rustic u-shaped dark wood floor and brown floor eat-in kitchen remodel in Nashville with a farmhouse sink, flat-panel cabinets, light wood cabinets, stainless steel appliances, two islands, soapstone countertops, red backsplash and brick backsplash
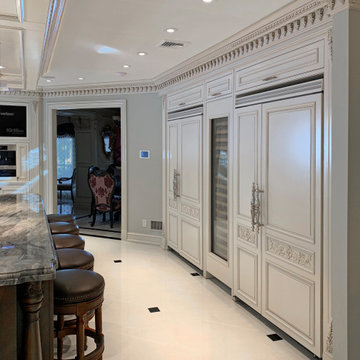
The island in a different color and various levels and its coffered ceiling gives cohesión and warm to this large kitchen. Mahogany wood and painted cabinets with patina.
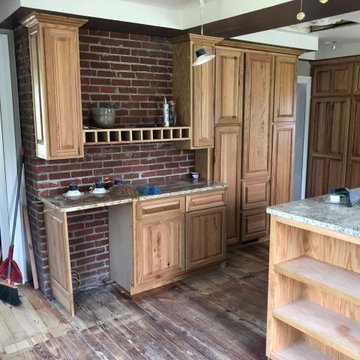
Raised panel natural oak & hickory bar, pantry, and coat closet with exposed brick wall
Eat-in kitchen - transitional l-shaped eat-in kitchen idea in Richmond with raised-panel cabinets, light wood cabinets, granite countertops, brick backsplash, an island and gray countertops
Eat-in kitchen - transitional l-shaped eat-in kitchen idea in Richmond with raised-panel cabinets, light wood cabinets, granite countertops, brick backsplash, an island and gray countertops
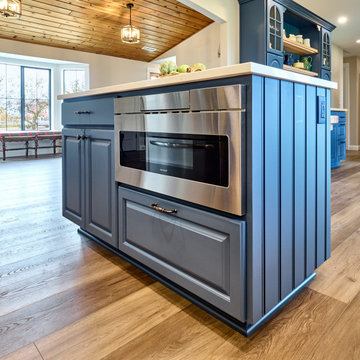
Knotty hickory and painted custom cabinetry, white rustic subway tile. Stainless steel appliances and an island with a breakfast bar. Quartz countertops and black window casings complete the look.
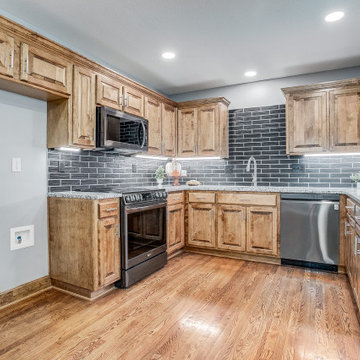
Large elegant u-shaped light wood floor and brown floor kitchen pantry photo in Kansas City with shaker cabinets, light wood cabinets, quartz countertops, gray backsplash, brick backsplash, a peninsula, gray countertops, stainless steel appliances and a single-bowl sink
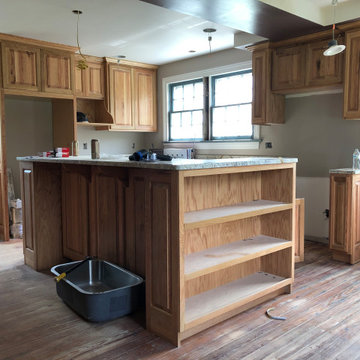
Raised panel natural oak & hickory island, refrigerator surround, microwave nook, and wall cabinets
Transitional l-shaped eat-in kitchen photo in Richmond with raised-panel cabinets, light wood cabinets, granite countertops, brick backsplash, an island and gray countertops
Transitional l-shaped eat-in kitchen photo in Richmond with raised-panel cabinets, light wood cabinets, granite countertops, brick backsplash, an island and gray countertops
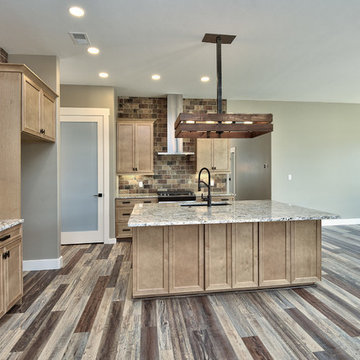
Large trendy l-shaped medium tone wood floor and multicolored floor open concept kitchen photo in Other with an undermount sink, recessed-panel cabinets, light wood cabinets, laminate countertops, multicolored backsplash, brick backsplash, stainless steel appliances, an island and multicolored countertops
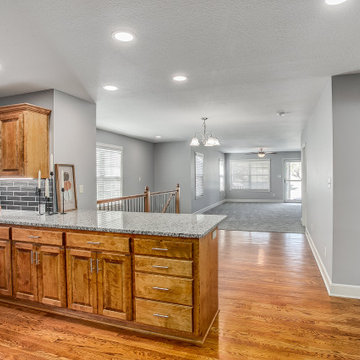
Kitchen pantry - large traditional u-shaped light wood floor and brown floor kitchen pantry idea in Kansas City with a single-bowl sink, shaker cabinets, light wood cabinets, quartz countertops, gray backsplash, brick backsplash, stainless steel appliances, a peninsula and gray countertops
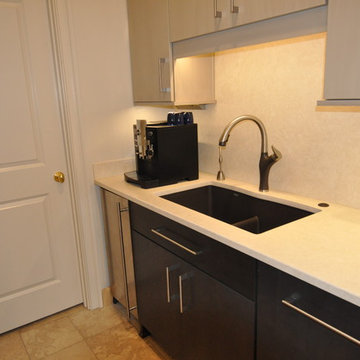
Example of a large minimalist u-shaped porcelain tile and beige floor eat-in kitchen design in Other with an undermount sink, flat-panel cabinets, light wood cabinets, brick backsplash, stainless steel appliances, an island and beige countertops
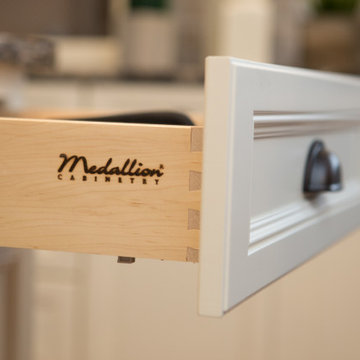
Mid-sized transitional l-shaped medium tone wood floor and brown floor eat-in kitchen photo in Chicago with a farmhouse sink, recessed-panel cabinets, light wood cabinets, granite countertops, beige backsplash, brick backsplash, stainless steel appliances, an island and multicolored countertops
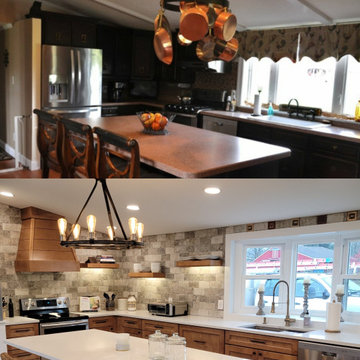
Inspiration for a large farmhouse single-wall cement tile floor, gray floor and vaulted ceiling eat-in kitchen remodel in Philadelphia with an undermount sink, light wood cabinets, quartzite countertops, gray backsplash, brick backsplash, stainless steel appliances, an island and white countertops

Large cottage u-shaped concrete floor open concept kitchen photo in Salt Lake City with an undermount sink, flat-panel cabinets, light wood cabinets, quartzite countertops, white backsplash, brick backsplash, stainless steel appliances and a peninsula

The geometric wallpaper designed by local designer Brian Paquette, was inspired by a traditional Japanese pattern book. The design was reproduced on 11x17 paper and applied to the wall using wheat paste to add texture to the exposed main wall.
Photo Credit: Mark Woods
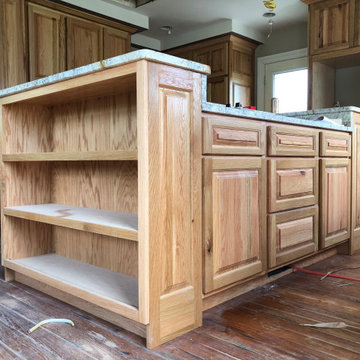
Raised panel natural oak & hickory island with open shelves
Eat-in kitchen - transitional l-shaped eat-in kitchen idea in Richmond with raised-panel cabinets, light wood cabinets, granite countertops, brick backsplash, an island and gray countertops
Eat-in kitchen - transitional l-shaped eat-in kitchen idea in Richmond with raised-panel cabinets, light wood cabinets, granite countertops, brick backsplash, an island and gray countertops
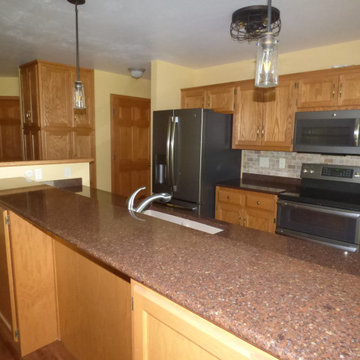
Eat-in kitchen - small traditional galley vinyl floor and brown floor eat-in kitchen idea in Other with an undermount sink, recessed-panel cabinets, light wood cabinets, solid surface countertops, beige backsplash, brick backsplash, stainless steel appliances, a peninsula and brown countertops
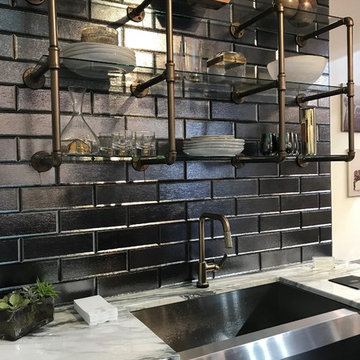
Example of a mid-sized urban single-wall enclosed kitchen design in Other with flat-panel cabinets, light wood cabinets, marble countertops, black backsplash, brick backsplash, stainless steel appliances, no island, white countertops and a farmhouse sink
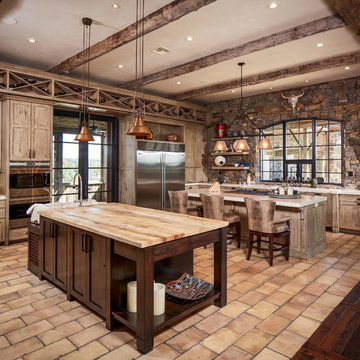
photos by Steve Chenn
Large mountain style l-shaped brick floor and beige floor eat-in kitchen photo in Houston with a farmhouse sink, raised-panel cabinets, light wood cabinets, wood countertops, multicolored backsplash, brick backsplash, stainless steel appliances and two islands
Large mountain style l-shaped brick floor and beige floor eat-in kitchen photo in Houston with a farmhouse sink, raised-panel cabinets, light wood cabinets, wood countertops, multicolored backsplash, brick backsplash, stainless steel appliances and two islands
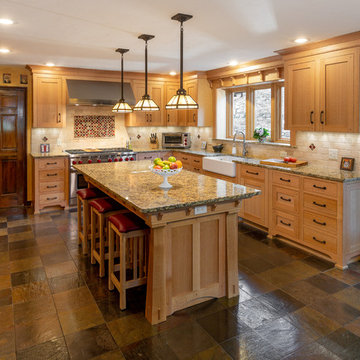
Amy Pearman, Boyd Pearman Photography
Large arts and crafts u-shaped multicolored floor kitchen photo in Other with a farmhouse sink, beaded inset cabinets, light wood cabinets, granite countertops, beige backsplash, brick backsplash, paneled appliances, an island and multicolored countertops
Large arts and crafts u-shaped multicolored floor kitchen photo in Other with a farmhouse sink, beaded inset cabinets, light wood cabinets, granite countertops, beige backsplash, brick backsplash, paneled appliances, an island and multicolored countertops

Mid-sized elegant single-wall medium tone wood floor, brown floor and exposed beam eat-in kitchen photo in Denver with a farmhouse sink, flat-panel cabinets, light wood cabinets, granite countertops, white backsplash, brick backsplash, black appliances, an island and white countertops
Kitchen with Light Wood Cabinets and Brick Backsplash Ideas
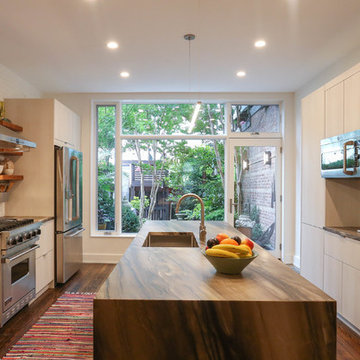
Small minimalist galley medium tone wood floor and brown floor open concept kitchen photo in Baltimore with an undermount sink, flat-panel cabinets, light wood cabinets, granite countertops, white backsplash, brick backsplash, stainless steel appliances and an island
7





