Kitchen with Light Wood Cabinets and Brick Backsplash Ideas
Refine by:
Budget
Sort by:Popular Today
141 - 160 of 349 photos
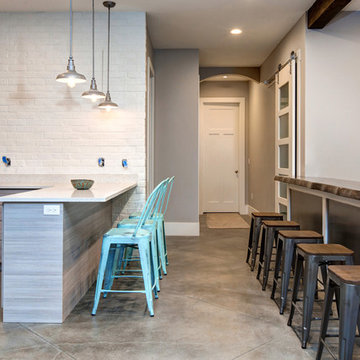
Inspiration for a large cottage u-shaped concrete floor open concept kitchen remodel in Salt Lake City with an undermount sink, flat-panel cabinets, light wood cabinets, quartzite countertops, white backsplash, brick backsplash, stainless steel appliances and a peninsula
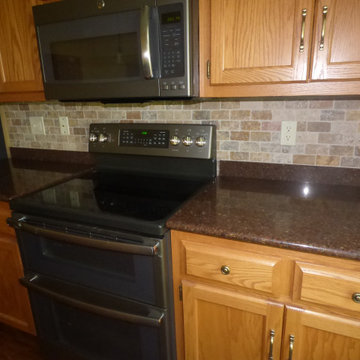
Updated countertops and travertine brick mosaic in this existing kitchen
Eat-in kitchen - small traditional galley vinyl floor and brown floor eat-in kitchen idea in Other with an undermount sink, recessed-panel cabinets, light wood cabinets, solid surface countertops, beige backsplash, brick backsplash, stainless steel appliances, a peninsula and brown countertops
Eat-in kitchen - small traditional galley vinyl floor and brown floor eat-in kitchen idea in Other with an undermount sink, recessed-panel cabinets, light wood cabinets, solid surface countertops, beige backsplash, brick backsplash, stainless steel appliances, a peninsula and brown countertops
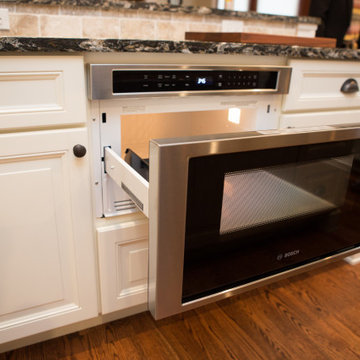
Example of a mid-sized transitional l-shaped medium tone wood floor and brown floor eat-in kitchen design in Chicago with a farmhouse sink, recessed-panel cabinets, light wood cabinets, granite countertops, beige backsplash, brick backsplash, stainless steel appliances, an island and multicolored countertops
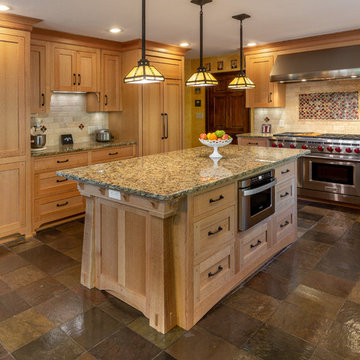
Amy Pearman, Boyd Pearman Photography
Large arts and crafts u-shaped multicolored floor kitchen photo in Other with a farmhouse sink, beaded inset cabinets, light wood cabinets, granite countertops, beige backsplash, brick backsplash, paneled appliances, an island and multicolored countertops
Large arts and crafts u-shaped multicolored floor kitchen photo in Other with a farmhouse sink, beaded inset cabinets, light wood cabinets, granite countertops, beige backsplash, brick backsplash, paneled appliances, an island and multicolored countertops

These Park Slope based Ash slabs were originally from Suffern, NY where they got evicted for blocking the sun from shining on a solar panel cladded rooftop. Luckily, we were able to find them a new home where they would be appreciated.
This American White Ash island countertop is sportin' a healthy dose of clear epoxy, White Oak bowties and live edge for days as a great contrast to its modern surroundings.

Virginia AIA Merit Award for Excellence in Interior Design | The renovated apartment is located on the third floor of the oldest building on the downtown pedestrian mall in Charlottesville. The existing structure built in 1843 was in sorry shape — framing, roof, insulation, windows, mechanical systems, electrical and plumbing were all completely renewed to serve for another century or more.
What used to be a dark commercial space with claustrophobic offices on the third floor and a completely separate attic was transformed into one spacious open floor apartment with a sleeping loft. Transparency through from front to back is a key intention, giving visual access to the street trees in front, the play of sunlight in the back and allowing multiple modes of direct and indirect natural lighting. A single cabinet “box” with hidden hardware and secret doors runs the length of the building, containing kitchen, bathroom, services and storage. All kitchen appliances are hidden when not in use. Doors to the left and right of the work surface open fully for access to wall oven and refrigerator. Functional and durable stainless-steel accessories for the kitchen and bath are custom designs and fabricated locally.
The sleeping loft stair is both foreground and background, heavy and light: the white guardrail is a single 3/8” steel plate, the treads and risers are folded perforated steel.
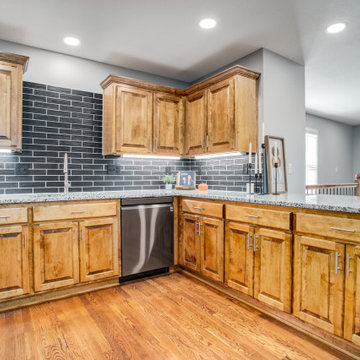
Large elegant u-shaped light wood floor and brown floor kitchen pantry photo in Kansas City with a single-bowl sink, shaker cabinets, light wood cabinets, quartz countertops, gray backsplash, brick backsplash, stainless steel appliances, a peninsula and gray countertops
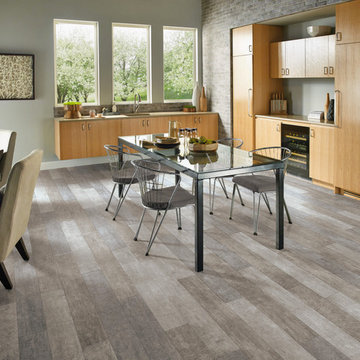
Open concept kitchen - mid-sized transitional l-shaped vinyl floor and gray floor open concept kitchen idea in Other with an undermount sink, flat-panel cabinets, light wood cabinets, gray backsplash, brick backsplash, stainless steel appliances and no island
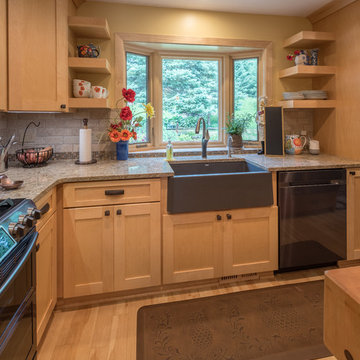
This extensive kitchen remodel was done for a lake home in Haugen, WI. It's features include:
CABINETS: Holiday Kitchens
CABINET STYLE: Mission 3" doors & drawer fronts
STAIN COLOR(S): Maple "Praline" and Maple "Fireside"
COUNTERTOPS: Cambria "Berkeley"
SINK: Blanco "Ikon" Apron front in "Cinder" color
HARDWARE: Jefferey Alexander "Annadale" in Brushed Oil Rubbed Bronze
WINDOWS: Andersen
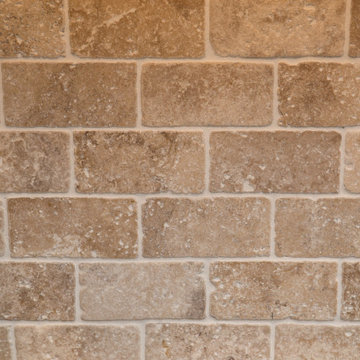
Mid-sized transitional l-shaped medium tone wood floor and brown floor eat-in kitchen photo in Chicago with a farmhouse sink, recessed-panel cabinets, light wood cabinets, granite countertops, beige backsplash, brick backsplash, stainless steel appliances, an island and multicolored countertops
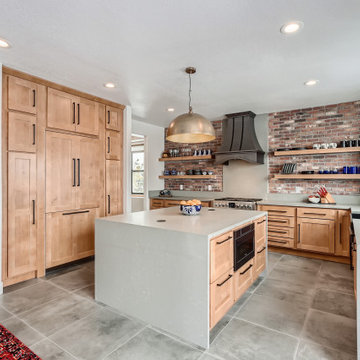
This is a fully custom kitchen featuring natural wood custom cabinets, quartz waterfall countertops, a custom built vent hood, brick backsplash, build-in fridge and open shelving. This beautiful space was created for a master chef with mid-century modern a touch of rustic aesthetic.
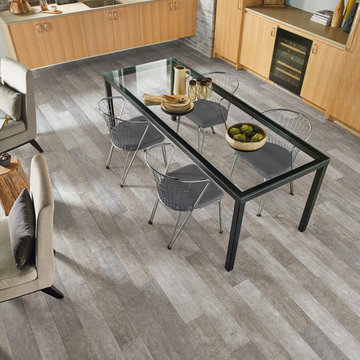
Inspiration for a mid-sized 1960s l-shaped laminate floor eat-in kitchen remodel in Other with an undermount sink, flat-panel cabinets, light wood cabinets, laminate countertops, gray backsplash, brick backsplash, paneled appliances and no island
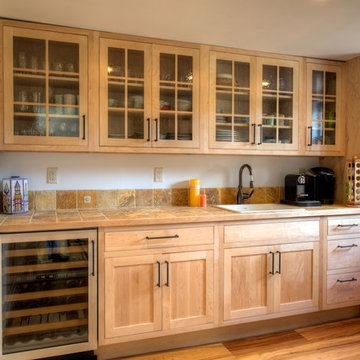
Inspiration for a large farmhouse l-shaped light wood floor open concept kitchen remodel in Boston with flat-panel cabinets, light wood cabinets, brick backsplash and an island
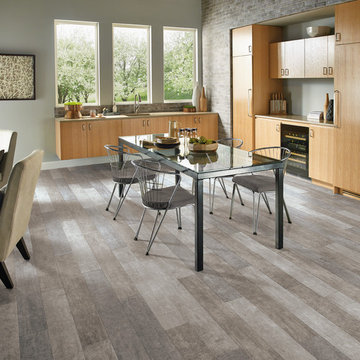
Mid-sized trendy l-shaped light wood floor open concept kitchen photo in Philadelphia with an undermount sink, flat-panel cabinets, light wood cabinets, quartz countertops, gray backsplash, brick backsplash and no island
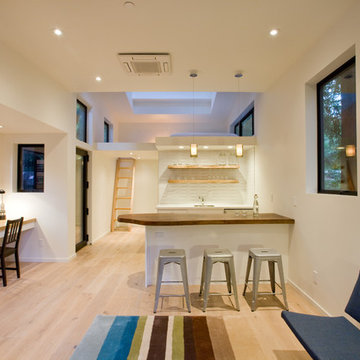
Small minimalist single-wall light wood floor and beige floor open concept kitchen photo in San Francisco with open cabinets, light wood cabinets, wood countertops, white backsplash, brick backsplash, stainless steel appliances and a peninsula
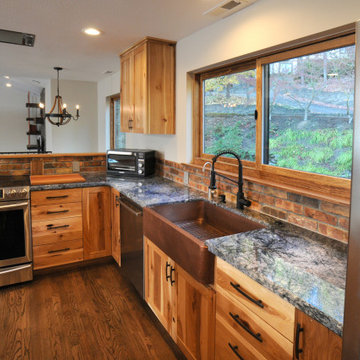
Blue Bahia granite countertops over knotty hickory cabinets. Hammered copper farmhouse sink. Reclaimed historic Jacksonville beam shelves. Reclaimed historic Chicago brick. Knotty hickory shelves hung on patinaed copper supports. Faber hood flush with the ceiling. Induction range. Knotty alder doors and trim. Custom powder coated railing. Oak floors.
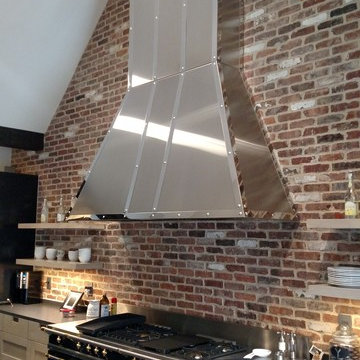
Detail of range and hood area. full height brick wall, cantilevered shelving, Lacanche range, quartz counters.
Inspiration for a large transitional galley limestone floor and black floor eat-in kitchen remodel in New York with a farmhouse sink, recessed-panel cabinets, light wood cabinets, quartz countertops, multicolored backsplash, brick backsplash, black appliances and an island
Inspiration for a large transitional galley limestone floor and black floor eat-in kitchen remodel in New York with a farmhouse sink, recessed-panel cabinets, light wood cabinets, quartz countertops, multicolored backsplash, brick backsplash, black appliances and an island
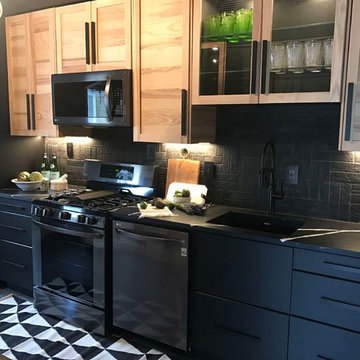
Mid-sized trendy single-wall porcelain tile and gray floor enclosed kitchen photo in New York with an undermount sink, shaker cabinets, light wood cabinets, soapstone countertops, black backsplash, brick backsplash, stainless steel appliances and no island
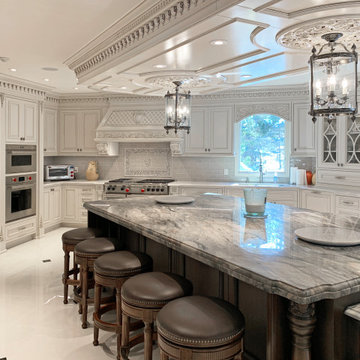
The island in a different color and various levels and its coffered ceiling gives cohesión and warm to this large kitchen. Mahogany wood and painted cabinets with patina.
Kitchen with Light Wood Cabinets and Brick Backsplash Ideas
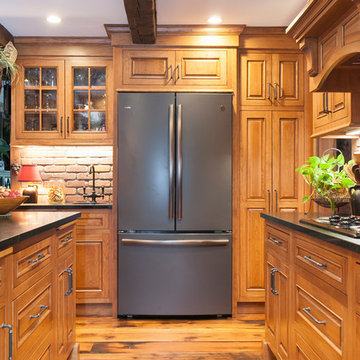
This spacious traditional country kitchen has a black slate refrigerator which is the focal point in this photo.
Mid-sized elegant galley light wood floor enclosed kitchen photo in Bridgeport with a farmhouse sink, beaded inset cabinets, light wood cabinets, soapstone countertops, brick backsplash, black appliances, an island and black countertops
Mid-sized elegant galley light wood floor enclosed kitchen photo in Bridgeport with a farmhouse sink, beaded inset cabinets, light wood cabinets, soapstone countertops, brick backsplash, black appliances, an island and black countertops
8





