Kitchen with Light Wood Cabinets and Brick Backsplash Ideas
Refine by:
Budget
Sort by:Popular Today
101 - 120 of 349 photos
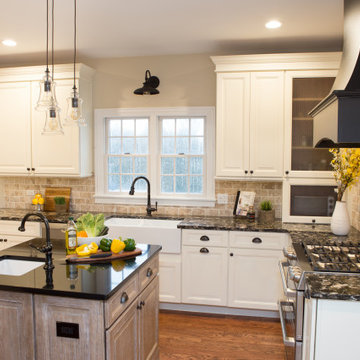
Inspiration for a mid-sized transitional l-shaped medium tone wood floor and brown floor eat-in kitchen remodel in Chicago with a farmhouse sink, recessed-panel cabinets, light wood cabinets, granite countertops, beige backsplash, brick backsplash, stainless steel appliances, an island and multicolored countertops
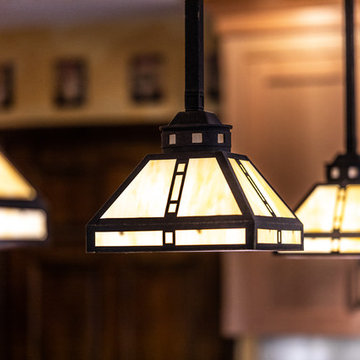
Amy Pearman, Boyd Pearman Photography
Large arts and crafts u-shaped multicolored floor kitchen photo in Other with a farmhouse sink, beaded inset cabinets, light wood cabinets, granite countertops, beige backsplash, brick backsplash, paneled appliances, an island and multicolored countertops
Large arts and crafts u-shaped multicolored floor kitchen photo in Other with a farmhouse sink, beaded inset cabinets, light wood cabinets, granite countertops, beige backsplash, brick backsplash, paneled appliances, an island and multicolored countertops
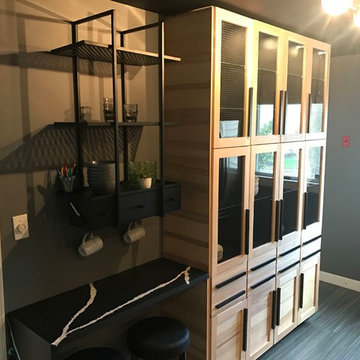
Inspiration for a mid-sized contemporary single-wall porcelain tile and gray floor enclosed kitchen remodel in New York with an undermount sink, shaker cabinets, light wood cabinets, soapstone countertops, black backsplash, brick backsplash, stainless steel appliances and no island
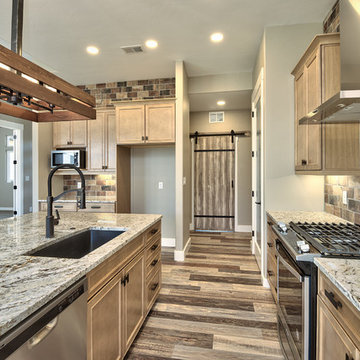
Inspiration for a large contemporary l-shaped medium tone wood floor and multicolored floor open concept kitchen remodel in Other with an undermount sink, recessed-panel cabinets, light wood cabinets, laminate countertops, multicolored backsplash, brick backsplash, stainless steel appliances, an island and multicolored countertops
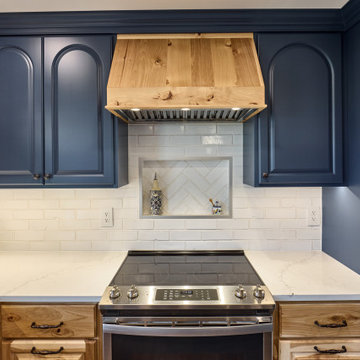
Knotty hickory and painted custom cabinetry, white rustic subway tile. Stainless steel appliances and an island with a breakfast bar. Quartz countertops and black window casings complete the look.
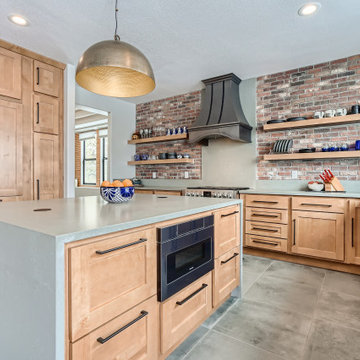
This is a fully custom kitchen featuring natural wood custom cabinets, quartz waterfall countertops, a custom built vent hood, brick backsplash, build-in fridge and open shelving. This beautiful space was created for a master chef with mid-century modern a touch of rustic aesthetic.
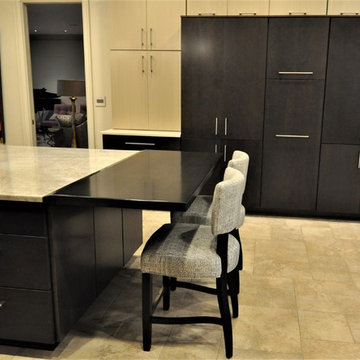
Eat-in kitchen - large modern u-shaped porcelain tile and beige floor eat-in kitchen idea in Other with an undermount sink, flat-panel cabinets, light wood cabinets, brick backsplash, stainless steel appliances, an island and beige countertops
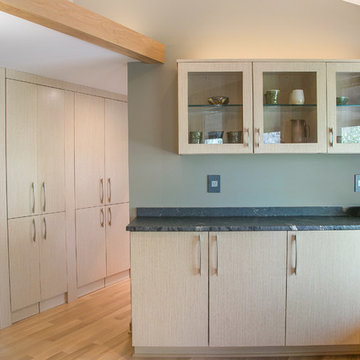
S. Wolf Photography
Inspiration for a mid-sized 1960s galley light wood floor open concept kitchen remodel in Other with an undermount sink, flat-panel cabinets, light wood cabinets, granite countertops, brick backsplash, stainless steel appliances and no island
Inspiration for a mid-sized 1960s galley light wood floor open concept kitchen remodel in Other with an undermount sink, flat-panel cabinets, light wood cabinets, granite countertops, brick backsplash, stainless steel appliances and no island
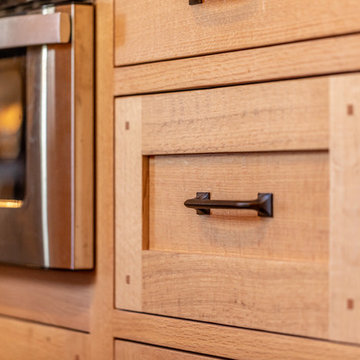
Amy Pearman, Boyd Pearman Photography
Kitchen - large craftsman u-shaped multicolored floor kitchen idea in Other with a farmhouse sink, beaded inset cabinets, light wood cabinets, granite countertops, beige backsplash, brick backsplash, paneled appliances, an island and multicolored countertops
Kitchen - large craftsman u-shaped multicolored floor kitchen idea in Other with a farmhouse sink, beaded inset cabinets, light wood cabinets, granite countertops, beige backsplash, brick backsplash, paneled appliances, an island and multicolored countertops
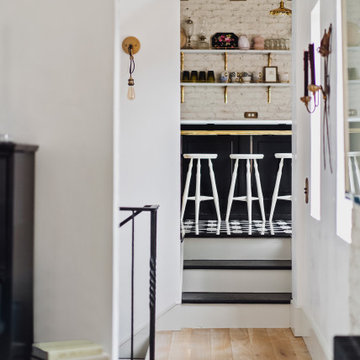
Example of a mid-sized classic single-wall porcelain tile, black floor and exposed beam eat-in kitchen design in Denver with a farmhouse sink, flat-panel cabinets, light wood cabinets, granite countertops, white backsplash, brick backsplash, black appliances, an island and white countertops
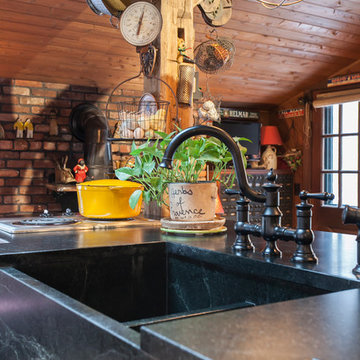
An up close of the soapstone farmhouse sink. Adjacent to the sink is an additional cook top for those family gatherings,
Inspiration for a mid-sized timeless galley light wood floor enclosed kitchen remodel in Bridgeport with a farmhouse sink, beaded inset cabinets, light wood cabinets, soapstone countertops, black countertops, brick backsplash, black appliances and an island
Inspiration for a mid-sized timeless galley light wood floor enclosed kitchen remodel in Bridgeport with a farmhouse sink, beaded inset cabinets, light wood cabinets, soapstone countertops, black countertops, brick backsplash, black appliances and an island
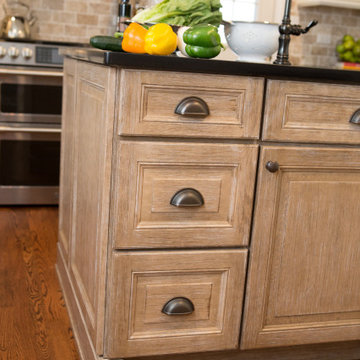
Eat-in kitchen - mid-sized transitional l-shaped medium tone wood floor and brown floor eat-in kitchen idea in Chicago with a farmhouse sink, recessed-panel cabinets, light wood cabinets, granite countertops, beige backsplash, brick backsplash, stainless steel appliances, an island and multicolored countertops
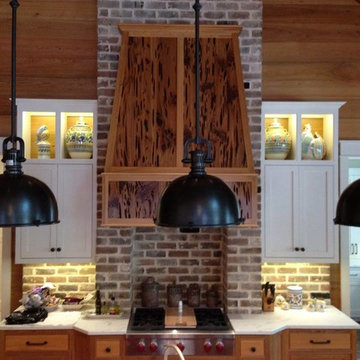
Open concept kitchen - large craftsman l-shaped medium tone wood floor and brown floor open concept kitchen idea in Miami with shaker cabinets, light wood cabinets, multicolored backsplash, brick backsplash, stainless steel appliances and an island
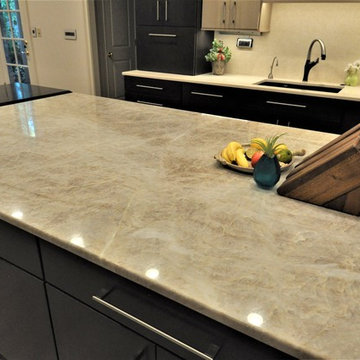
Eat-in kitchen - large modern u-shaped porcelain tile and beige floor eat-in kitchen idea in Other with an undermount sink, flat-panel cabinets, light wood cabinets, brick backsplash, stainless steel appliances, an island and beige countertops

Eat-in kitchen - mid-sized industrial single-wall concrete floor and gray floor eat-in kitchen idea in Columbus with an undermount sink, flat-panel cabinets, light wood cabinets, granite countertops, black backsplash, brick backsplash, black appliances, an island and black countertops
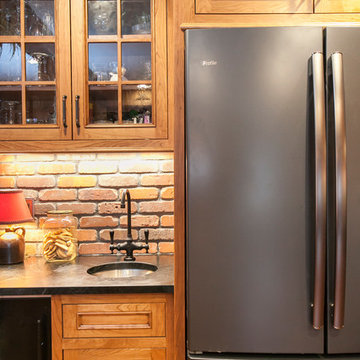
The black slate refrigerator and bar sink with with soapstone counter top are the highlights in this photo.
Inspiration for a mid-sized timeless galley light wood floor enclosed kitchen remodel in Bridgeport with a farmhouse sink, beaded inset cabinets, light wood cabinets, soapstone countertops, black countertops, brick backsplash, black appliances and an island
Inspiration for a mid-sized timeless galley light wood floor enclosed kitchen remodel in Bridgeport with a farmhouse sink, beaded inset cabinets, light wood cabinets, soapstone countertops, black countertops, brick backsplash, black appliances and an island
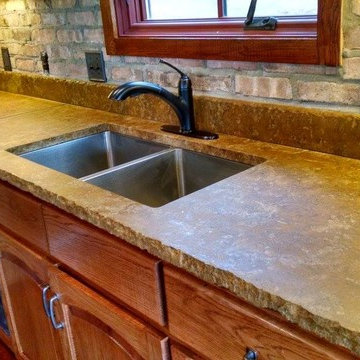
Inspiration for a mid-sized l-shaped medium tone wood floor and beige floor enclosed kitchen remodel in Houston with a double-bowl sink, raised-panel cabinets, light wood cabinets, solid surface countertops, beige backsplash, brick backsplash, stainless steel appliances and no island
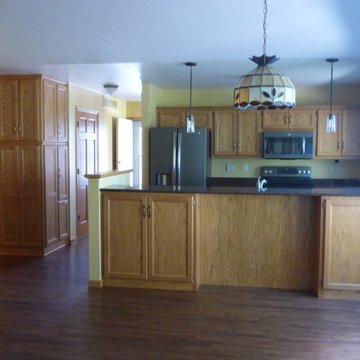
Inspiration for a small timeless galley vinyl floor and brown floor eat-in kitchen remodel in Other with an undermount sink, recessed-panel cabinets, light wood cabinets, solid surface countertops, beige backsplash, brick backsplash, stainless steel appliances, a peninsula and brown countertops
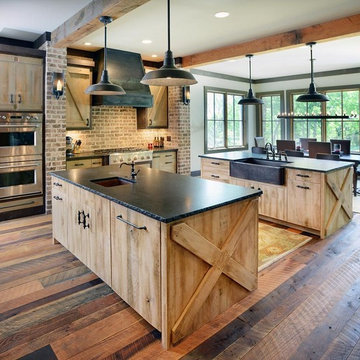
Reed Brown Photography
Inspiration for a mid-sized rustic u-shaped dark wood floor and brown floor eat-in kitchen remodel in Nashville with a farmhouse sink, flat-panel cabinets, light wood cabinets, stainless steel appliances, two islands, soapstone countertops, red backsplash and brick backsplash
Inspiration for a mid-sized rustic u-shaped dark wood floor and brown floor eat-in kitchen remodel in Nashville with a farmhouse sink, flat-panel cabinets, light wood cabinets, stainless steel appliances, two islands, soapstone countertops, red backsplash and brick backsplash
Kitchen with Light Wood Cabinets and Brick Backsplash Ideas
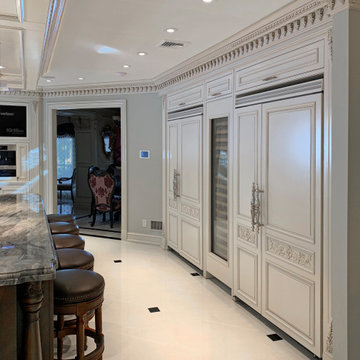
The island in a different color and various levels and its coffered ceiling gives cohesión and warm to this large kitchen. Mahogany wood and painted cabinets with patina.
6





