Kitchen with Light Wood Cabinets and Brick Backsplash Ideas
Refine by:
Budget
Sort by:Popular Today
161 - 180 of 349 photos
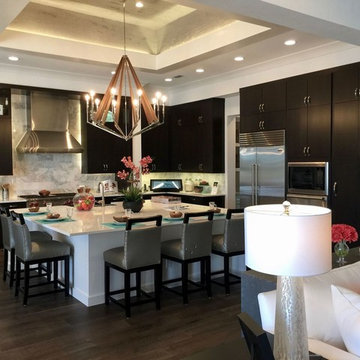
Mid-sized mountain style u-shaped medium tone wood floor and beige floor eat-in kitchen photo in Tampa with a farmhouse sink, raised-panel cabinets, light wood cabinets, granite countertops, red backsplash, brick backsplash, stainless steel appliances and a peninsula
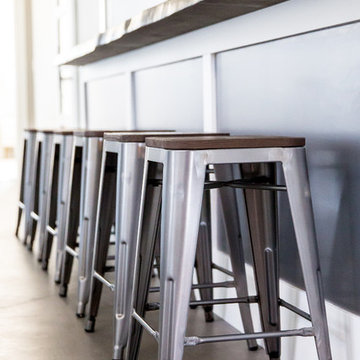
Example of a large country u-shaped concrete floor open concept kitchen design in Salt Lake City with an undermount sink, flat-panel cabinets, light wood cabinets, quartzite countertops, white backsplash, brick backsplash, stainless steel appliances and a peninsula
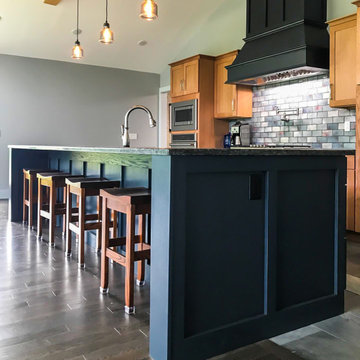
The ProV Insert is Proline's most powerful range hood inserts. It features variable speed blowers, and you have the choice between three different CFM ratings:
1200 CFM local blower
1700 CFM local blower
1300 CFM inline blower
The inline blower option installs inside your ductwork and is much quieter than the local blower. This is a great option for you if you have a lot of guests in your kitchen while your hood is running – or if you run your hood at high power often.
With this range of CFM options, this insert accommodates any cooking style. You can purchase this hood in 403 stainless steel or 304 stainless steel. The 304 finish is great for outdoor kitchens and grills.
Depending on the size, the ProV insert comes with 2-3 LED lights. You can control these lights using the control panel on the underside of the hood. When you finish your cooking, toss the stainless steel baffle filters into your dishwasher for a quick, easy clean.
For more information on the ProV insert, click on the link below:
https://www.prolinerangehoods.com/catalogsearch/result/?q=ProV%20Insert
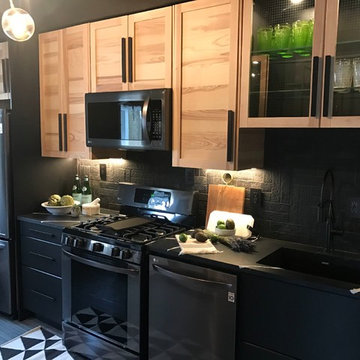
Enclosed kitchen - mid-sized contemporary single-wall porcelain tile and gray floor enclosed kitchen idea in New York with an undermount sink, shaker cabinets, light wood cabinets, soapstone countertops, black backsplash, brick backsplash, stainless steel appliances and no island
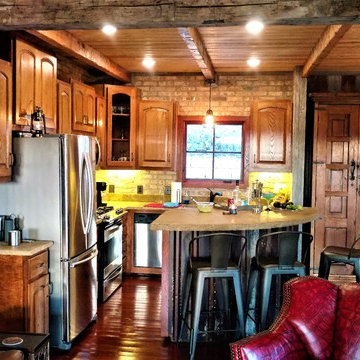
#houseplan 46000HC comes to life in Texas
Specs-at-a-glance
2 beds
2 baths
1,000+ square feet
Plans: https://www.architecturaldesigns.com/46000hc
#houseplan
#readywhenyouare
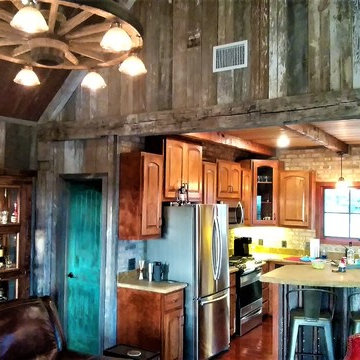
#houseplan 46000HC comes to life in Texas
Specs-at-a-glance
2 beds
2 baths
1,000+ square feet
Plans: https://www.architecturaldesigns.com/46000hc
#houseplan
#readywhenyouare
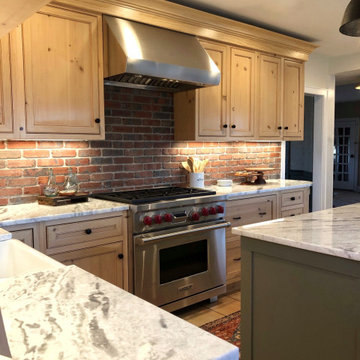
Large mountain style l-shaped ceramic tile eat-in kitchen photo in New York with a farmhouse sink, shaker cabinets, light wood cabinets, red backsplash, brick backsplash, stainless steel appliances and an island
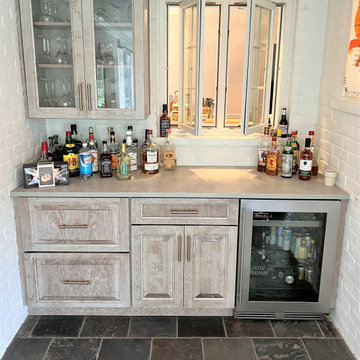
Cabinetry- Showplace Framed
Door Style- Channing
Finish- Cherry Montana
Countertop- SSU Moonstone (Honed)
Hardware- Richelieu Champagne Bronze Bar Pull
Designer- Alex Tooma
Contractor- Paul Carson
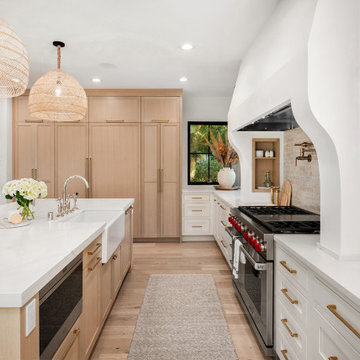
Balboa Oak Hardwood– The Alta Vista Hardwood Flooring is a return to vintage European Design. These beautiful classic and refined floors are crafted out of French White Oak, a premier hardwood species that has been used for everything from flooring to shipbuilding over the centuries due to its stability.

This light and bright kitchen has layers of texture and timeless appeal. Beautiful handmade zellige tile runs up to the ceiling to elongate the verticality of the space. The panel ready fridge is paneled in rift cut white oak and finished with a light rubio monocoat finish. Custom arched white oak doors add an elegant entryway into a custom pantry area that is suited for a queen.
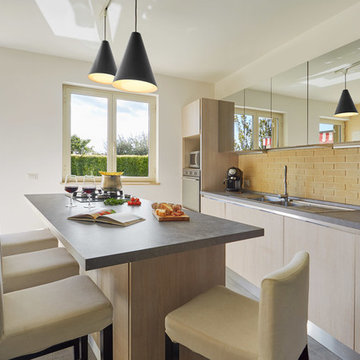
Antonio Lo Cascio - architettura e interni
Example of a trendy galley porcelain tile and gray floor open concept kitchen design in Other with an island, light wood cabinets, brick backsplash, a drop-in sink, flat-panel cabinets, yellow backsplash, stainless steel appliances and gray countertops
Example of a trendy galley porcelain tile and gray floor open concept kitchen design in Other with an island, light wood cabinets, brick backsplash, a drop-in sink, flat-panel cabinets, yellow backsplash, stainless steel appliances and gray countertops
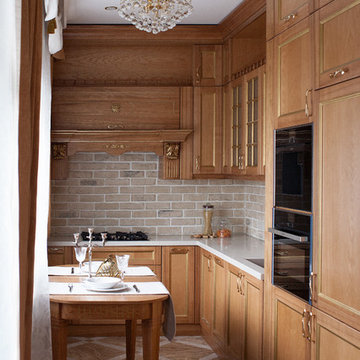
Enclosed kitchen - small transitional l-shaped porcelain tile and beige floor enclosed kitchen idea in Moscow with recessed-panel cabinets, solid surface countertops, beige backsplash, brick backsplash, black appliances, no island, an undermount sink, light wood cabinets and white countertops
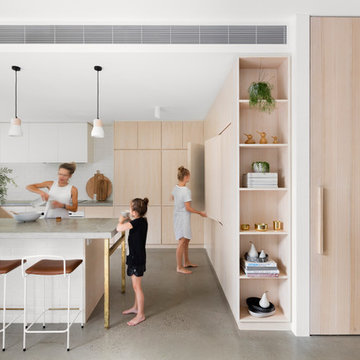
Dianna Snape Photography
Example of a large trendy u-shaped concrete floor kitchen design in Melbourne with an undermount sink, light wood cabinets, concrete countertops, white backsplash, brick backsplash, stainless steel appliances and no island
Example of a large trendy u-shaped concrete floor kitchen design in Melbourne with an undermount sink, light wood cabinets, concrete countertops, white backsplash, brick backsplash, stainless steel appliances and no island
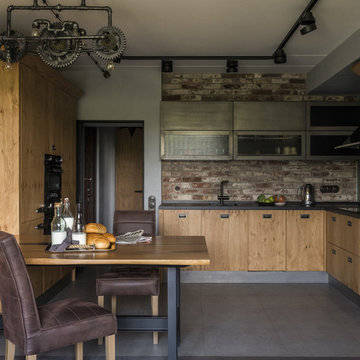
Фотограф Дина Александрова, Стилист Александра Пыленкова
Urban l-shaped gray floor eat-in kitchen photo in Moscow with an undermount sink, flat-panel cabinets, light wood cabinets, brown backsplash, brick backsplash, black appliances, black countertops and no island
Urban l-shaped gray floor eat-in kitchen photo in Moscow with an undermount sink, flat-panel cabinets, light wood cabinets, brown backsplash, brick backsplash, black appliances, black countertops and no island

Urban galley concrete floor and gray floor kitchen photo in Moscow with a drop-in sink, flat-panel cabinets, light wood cabinets, gray backsplash, brick backsplash, an island and gray countertops
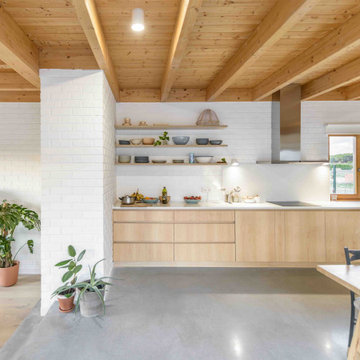
Large trendy single-wall gray floor and wood ceiling eat-in kitchen photo in Other with an integrated sink, flat-panel cabinets, light wood cabinets, white backsplash, brick backsplash, stainless steel appliances and white countertops
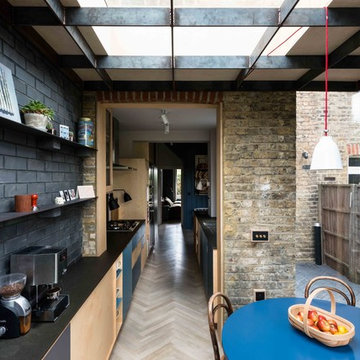
Kitchen - industrial galley light wood floor and beige floor kitchen idea in London with an undermount sink, flat-panel cabinets, light wood cabinets, black backsplash, brick backsplash and no island
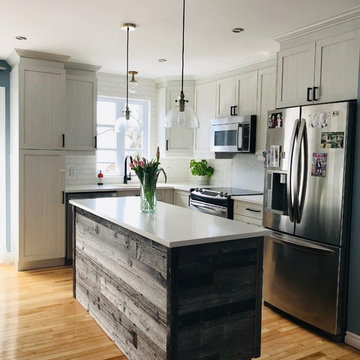
This small size kitchen has been refurbished from A to Z. The only thing that was kept was the 10 year old cabinets that we're still in great shape. We changed all the hardware on the cabinetry for the square matte black finish that you see which made it look more farmhouse and modern. We changed and enlarged the window above the sink to add more natural light. We worked on a marble look slab behind the stove, surrounded by a white rustic decorative brick to add a more rustic and trendy feel. (The look before was an old brown and beige glass tile backsplash which was dated and darkened the room). All the counters we're changed from old beige laminate, and overused wood butcher block counter on the island - to all white quartz with dark grey veins. All lighting fixtures we're changed with brass and black glass pendants. sink was changed to undermount and our clients chose a beautiful simple black faucet. The island was covered with barn wood to go and get a more rustic feel, old color is a very dark brown which darkened the small kitchen.
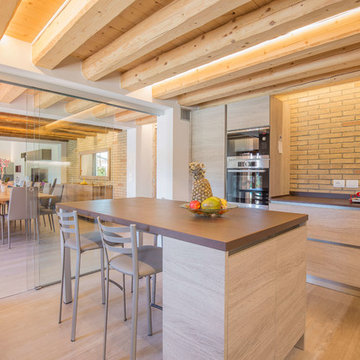
Ampia cucina, sala da pranzo e salotto con camino. Per il soffitto del soggiorno sono state recuperate le travi della vecchia costruzione del Novecento.
Kitchen with Light Wood Cabinets and Brick Backsplash Ideas
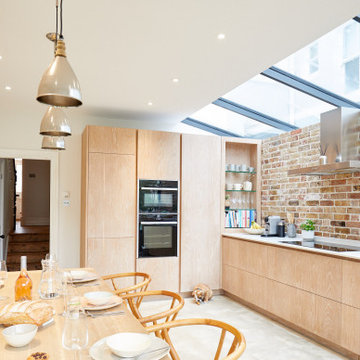
Adding a side return to the kitchen and creating a utility room and downstairs toilet to the ground floor of this property really transformed the social way of living in this property. The guide was night and day, so creating a dark snug living room with Farrow and Ball colours, then a kitchen and dining space full of natural light hopefully created exactly what the client was after. The bathroom focused on traditional and refusing the original, 120 year old, roll top bath.
9





