Kitchen with Light Wood Cabinets and Quartzite Countertops Ideas
Refine by:
Budget
Sort by:Popular Today
101 - 120 of 6,076 photos
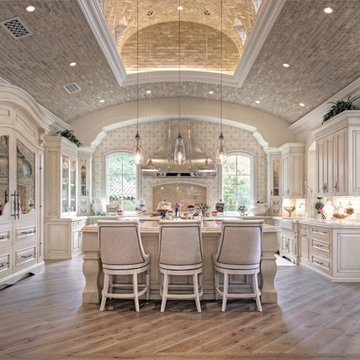
World Renowned Architecture Firm Fratantoni Design created this beautiful home! They design home plans for families all over the world in any size and style. They also have in-house Interior Designer Firm Fratantoni Interior Designers and world class Luxury Home Building Firm Fratantoni Luxury Estates! Hire one or all three companies to design and build and or remodel your home!
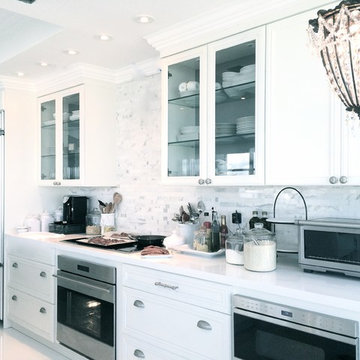
Inspiration for a huge contemporary galley porcelain tile eat-in kitchen remodel in Other with an undermount sink, shaker cabinets, light wood cabinets, quartzite countertops, white backsplash, subway tile backsplash, stainless steel appliances and an island
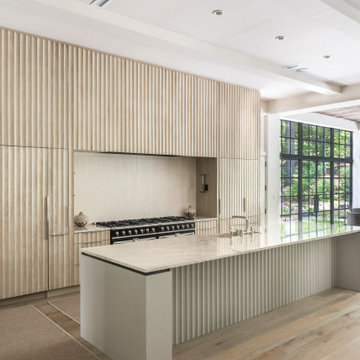
Example of a mid-sized farmhouse galley medium tone wood floor and brown floor open concept kitchen design in Atlanta with an undermount sink, light wood cabinets, quartzite countertops, beige backsplash, ceramic backsplash, black appliances, an island and beige countertops
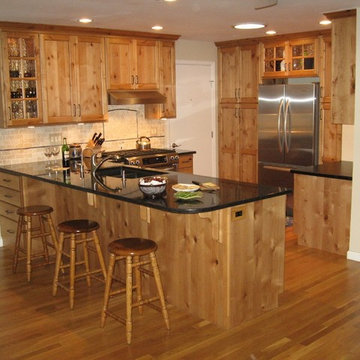
Inspiration for a mid-sized rustic l-shaped dark wood floor eat-in kitchen remodel in Denver with a double-bowl sink, shaker cabinets, light wood cabinets, quartzite countertops, beige backsplash, stone tile backsplash, stainless steel appliances and a peninsula
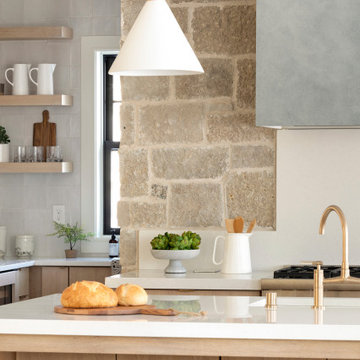
We love this warm and inviting kitchen setting with custom white oak cabinetry paired with Calico White Q-Quartz countertops. A few other stand-out details include; separate Thermador Upright refrigerator & freezer, beautiful stonework above the Thermador Dual Fuel Range stove, gorgeous white and gold Liam Conical pendant lights above the center island from Visual Comfort, the elegantly gold Brizo Litze bridge faucet, and sleek gold tab edge cabinet hardware from Top Knobs.

Inspiration for a mid-sized rustic l-shaped concrete floor and gray floor open concept kitchen remodel in Seattle with an undermount sink, flat-panel cabinets, light wood cabinets, quartzite countertops, black backsplash, stone slab backsplash, stainless steel appliances, an island and gray countertops
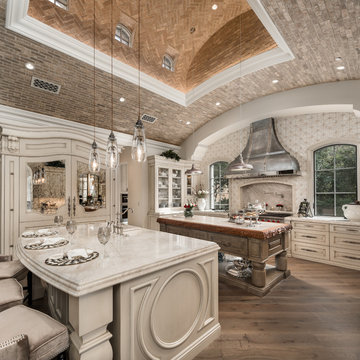
Two sets of pendants suspend from the brick-arched ceiling for added lighting. The kitchen is in a U-shape featuring white cabinets and marble countertops with a stainless steel gas-burning stove and steel range hood.

Eat-in kitchen - small transitional galley light wood floor and beige floor eat-in kitchen idea in Los Angeles with an undermount sink, flat-panel cabinets, light wood cabinets, quartzite countertops, white backsplash, stainless steel appliances, no island and white countertops
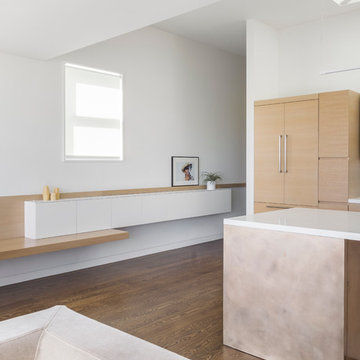
This Noe Valley whole-house renovation maximizes natural light and features sculptural details. A new wall of full-height windows and doors allows for stunning views of downtown San Francisco. A dynamic skylight creates shifting shadows across the neutral palette of bleached oak cabinetry, white stone and silicone bronze. In order to avoid the clutter of an open plan the kitchen is intentionally outfitted with minimal hardware, integrated appliances and furniture grade cabinetry and detailing. The white range hood offers subtle geometric interest, leading the eyes upwards towards the skylight. This light-filled space is the center of the home.
Architecture by Tierney Conner Design Studio.
Photo by David Duncan Livingston.
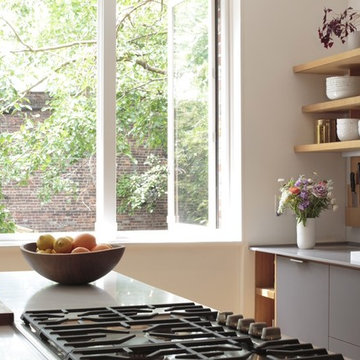
The cooktop and vent hood are located on the center island.
Mid-sized minimalist galley light wood floor and beige floor open concept kitchen photo in New York with an undermount sink, flat-panel cabinets, light wood cabinets, quartzite countertops, white backsplash, stone slab backsplash, stainless steel appliances and an island
Mid-sized minimalist galley light wood floor and beige floor open concept kitchen photo in New York with an undermount sink, flat-panel cabinets, light wood cabinets, quartzite countertops, white backsplash, stone slab backsplash, stainless steel appliances and an island
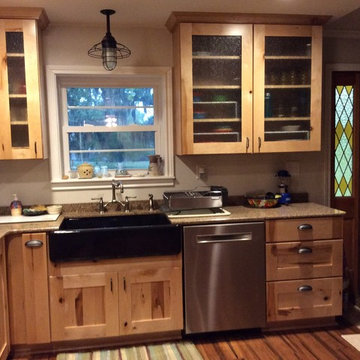
Enclosed kitchen - mid-sized rustic u-shaped medium tone wood floor enclosed kitchen idea in Houston with no island, recessed-panel cabinets, light wood cabinets, quartzite countertops, paneled appliances and a farmhouse sink
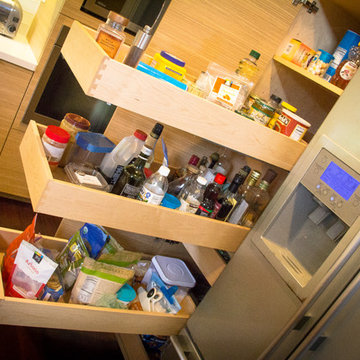
Custom cabinets allowed the owner to utilize every inch of the kitchen. Deep pull-outs make the pantry more usable.
{Photo Credit: Zach Manzano}
Trendy galley eat-in kitchen photo in Hawaii with an undermount sink, flat-panel cabinets, light wood cabinets, quartzite countertops, white backsplash, glass tile backsplash and stainless steel appliances
Trendy galley eat-in kitchen photo in Hawaii with an undermount sink, flat-panel cabinets, light wood cabinets, quartzite countertops, white backsplash, glass tile backsplash and stainless steel appliances
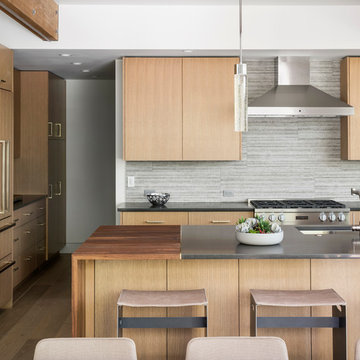
Eat-in kitchen - large rustic l-shaped medium tone wood floor and brown floor eat-in kitchen idea in Salt Lake City with an undermount sink, flat-panel cabinets, light wood cabinets, quartzite countertops, gray backsplash, stone tile backsplash, stainless steel appliances, an island and gray countertops
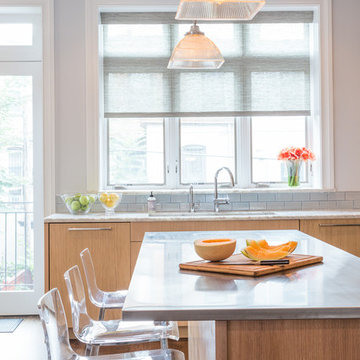
Crown Heights Limestone Kitchen
Photographer: Brett Beyer
Tiles: Ann Sacks Savoy in Cornflower blue
Perimeter counters: Everest quartzite, European Granite
Island counter: stainless steel
Pendant lights: vintage holophane from Brass Light Gallery, Milwaukee
Cabinets: custom rift oak with limewash

Mountain Modern Kitchen featuring a built-in Sub-Zero Refrigerator.
Huge mountain style l-shaped light wood floor and brown floor open concept kitchen photo with a drop-in sink, flat-panel cabinets, light wood cabinets, quartzite countertops, beige backsplash, stone slab backsplash, stainless steel appliances, an island and beige countertops
Huge mountain style l-shaped light wood floor and brown floor open concept kitchen photo with a drop-in sink, flat-panel cabinets, light wood cabinets, quartzite countertops, beige backsplash, stone slab backsplash, stainless steel appliances, an island and beige countertops
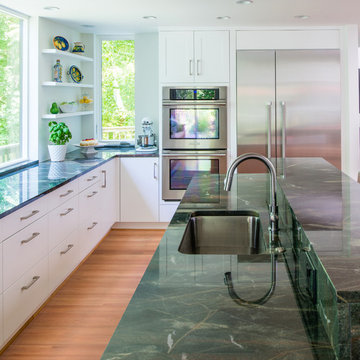
John Cole Photography
Eat-in kitchen - large modern l-shaped light wood floor eat-in kitchen idea in DC Metro with flat-panel cabinets, light wood cabinets, quartzite countertops, stainless steel appliances and an island
Eat-in kitchen - large modern l-shaped light wood floor eat-in kitchen idea in DC Metro with flat-panel cabinets, light wood cabinets, quartzite countertops, stainless steel appliances and an island
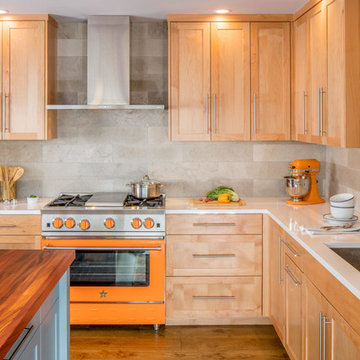
Bluestar range in Hellorto Orange • ATS Smoke 12" x 24" natural stone tile backsplash • alder clear coat cabinets • Quartz countertop with white stone silestone flat polished edge detail • Corum LED pendants • Photography by Tre Dunham
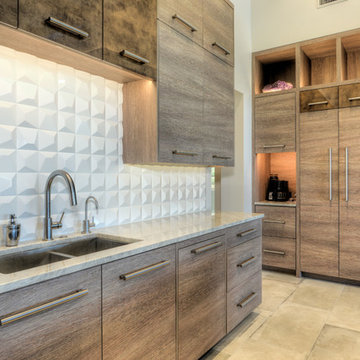
Inspiration for a large modern u-shaped porcelain tile and gray floor kitchen remodel in Houston with a double-bowl sink, flat-panel cabinets, quartzite countertops, white backsplash, stainless steel appliances, an island, light wood cabinets, ceramic backsplash and gray countertops

By retaining the original window, it helped keep the project within the budget and provide optimum light to the space. The window bench offers extra seating while entertaining or while taking a break with a cup of coffee. Exceptional craftsmanship is illustrated in the island, vent hood, custom cabinets and crown moulding.
Kitchen with Light Wood Cabinets and Quartzite Countertops Ideas
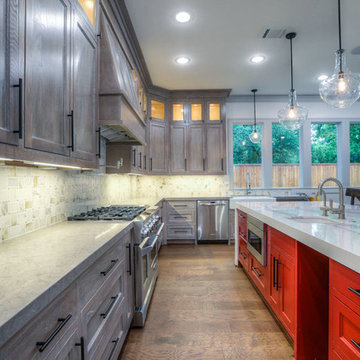
Open concept kitchen - large craftsman u-shaped medium tone wood floor and brown floor open concept kitchen idea in Houston with a farmhouse sink, shaker cabinets, light wood cabinets, quartzite countertops, multicolored backsplash, stone tile backsplash, stainless steel appliances and an island
6





