Kitchen with Light Wood Cabinets and Quartzite Countertops Ideas
Refine by:
Budget
Sort by:Popular Today
41 - 60 of 6,076 photos

This bright urban oasis is perfectly appointed with O'Brien Harris Cabinetry in Chicago's bespoke Chatham White Oak cabinetry. The scope of the project included a kitchen that is open to the great room and a bar. The open-concept design is perfect for entertaining. Countertops are Carrara marble, and the backsplash is a white subway tile, which keeps the palette light and bright. The kitchen is accented with polished nickel hardware. Niches were created for open shelving on the oven wall. A custom hood fabricated by O’Brien Harris with stainless banding creates a focal point in the space. Windows take up the entire back wall, which posed a storage challenge. The solution? Our kitchen designers extended the kitchen cabinetry into the great room to accommodate the family’s storage requirements. obrienharris.com
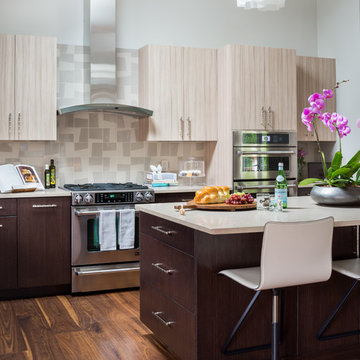
This tired ranch was in dire need of an update. Formerly the kitchen was separate from the living room and the dining area was severely undersized.
SLR Architecture opened up the kitchen to the great room and defined the living and dining areas so that each space stands on it's own. With help from interior designer Justine Sterling the finishes, furniture, ad accessories were carefully considered so that the whole room works as an overall composition.
A compact mud room was carved out of the back hall from a formally over sized laundry room so the family had a convenient drop zone, also the front entry was upgraded and a new rear deck was added for easier exterior access. Lighting was carefully considered so that different zones were well lit.
photo: Jessica Delaney

Amy Pearman, Boyd Pearman Photography
Large transitional single-wall light wood floor and beige floor eat-in kitchen photo in Other with an undermount sink, raised-panel cabinets, light wood cabinets, beige backsplash, stainless steel appliances, an island, quartzite countertops, porcelain backsplash and multicolored countertops
Large transitional single-wall light wood floor and beige floor eat-in kitchen photo in Other with an undermount sink, raised-panel cabinets, light wood cabinets, beige backsplash, stainless steel appliances, an island, quartzite countertops, porcelain backsplash and multicolored countertops
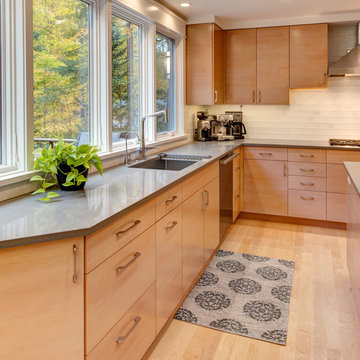
J.Gantz
Eat-in kitchen - large contemporary u-shaped light wood floor and beige floor eat-in kitchen idea in Burlington with flat-panel cabinets, light wood cabinets, white backsplash, stainless steel appliances, an island, an undermount sink, quartzite countertops and glass tile backsplash
Eat-in kitchen - large contemporary u-shaped light wood floor and beige floor eat-in kitchen idea in Burlington with flat-panel cabinets, light wood cabinets, white backsplash, stainless steel appliances, an island, an undermount sink, quartzite countertops and glass tile backsplash
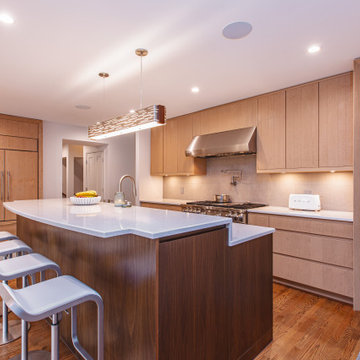
FineCraft Contractors, Inc.
Inspiration for a large contemporary l-shaped medium tone wood floor and brown floor open concept kitchen remodel in DC Metro with an undermount sink, flat-panel cabinets, light wood cabinets, quartzite countertops, beige backsplash, porcelain backsplash, paneled appliances, an island and white countertops
Inspiration for a large contemporary l-shaped medium tone wood floor and brown floor open concept kitchen remodel in DC Metro with an undermount sink, flat-panel cabinets, light wood cabinets, quartzite countertops, beige backsplash, porcelain backsplash, paneled appliances, an island and white countertops
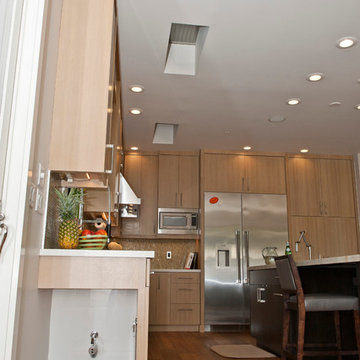
Tam Vo Photography
Eat-in kitchen - mid-sized contemporary l-shaped medium tone wood floor eat-in kitchen idea in San Francisco with an undermount sink, flat-panel cabinets, light wood cabinets, quartzite countertops, multicolored backsplash, glass tile backsplash, stainless steel appliances and an island
Eat-in kitchen - mid-sized contemporary l-shaped medium tone wood floor eat-in kitchen idea in San Francisco with an undermount sink, flat-panel cabinets, light wood cabinets, quartzite countertops, multicolored backsplash, glass tile backsplash, stainless steel appliances and an island

Key decor elements include:
Pendants: Grain pendants by Brendan Ravenhill Studio
Stools: Beetle counter chair by Gubi from Design Public Group
Large brass bowl: Michael Verheyden
Marble Cannister: Michael Verheyden
Art: Untitled (1010) by Bo Joseph from Sears Peyton Gallery
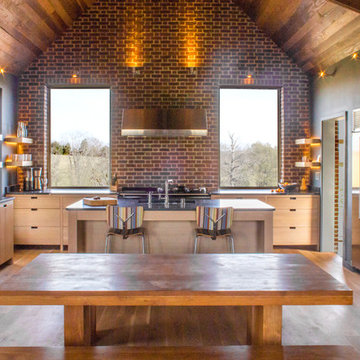
AGA 5 range oven, white oak rift sawn, white oak quarter sawn, brick backsplash, stainless steel range hood, home bar
Open concept kitchen - mid-sized industrial u-shaped light wood floor open concept kitchen idea in Nashville with an undermount sink, flat-panel cabinets, light wood cabinets, quartzite countertops, colored appliances and an island
Open concept kitchen - mid-sized industrial u-shaped light wood floor open concept kitchen idea in Nashville with an undermount sink, flat-panel cabinets, light wood cabinets, quartzite countertops, colored appliances and an island
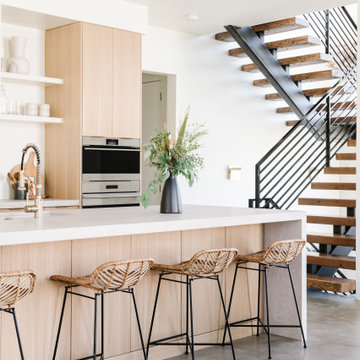
Open concept kitchen - mid-sized contemporary single-wall concrete floor and gray floor open concept kitchen idea in Salt Lake City with an undermount sink, flat-panel cabinets, light wood cabinets, quartzite countertops, gray backsplash, stainless steel appliances, an island and gray countertops
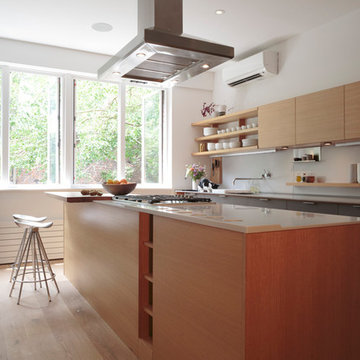
Warm kitchen with light oak finishes.
Example of a mid-sized minimalist galley light wood floor and beige floor open concept kitchen design in New York with flat-panel cabinets, light wood cabinets, quartzite countertops, white backsplash, an island, an undermount sink, stone slab backsplash and stainless steel appliances
Example of a mid-sized minimalist galley light wood floor and beige floor open concept kitchen design in New York with flat-panel cabinets, light wood cabinets, quartzite countertops, white backsplash, an island, an undermount sink, stone slab backsplash and stainless steel appliances
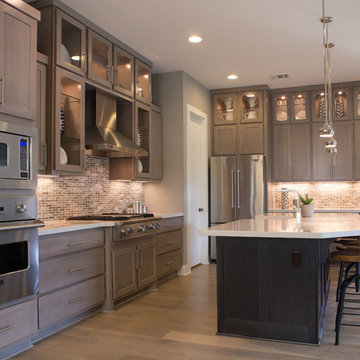
Inspiration for a large transitional l-shaped medium tone wood floor and brown floor enclosed kitchen remodel in Austin with a farmhouse sink, shaker cabinets, light wood cabinets, quartzite countertops, beige backsplash, mosaic tile backsplash, stainless steel appliances, an island and white countertops
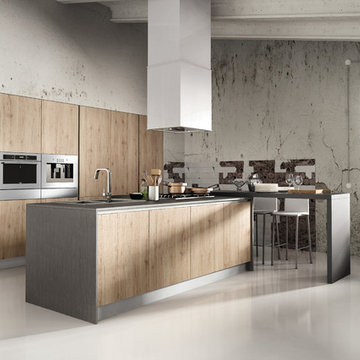
Despite it shows itself with simplicity and pure linearity, the peculiarities of Simplicia are multiple and all determinants, to reveal an immense creative character. A constructive modularity of remarkable compositional flexibility allows customizations of great aesthetic functional innovation, thanks to the strong contribution of a targeted range of colors: matte finish doors with ABS edging to match the color CONFETTO, SABBIA, CANAPA, LAVAGNA and wood finishes TABACCO, CENERE, OLMO, DAMA, CONCHIGLIA, LONDRA and NATURALE with pore synchronized. To theseare added also a complete set of attachments multi-purpose, together with electric appliances and hoods of high technology.
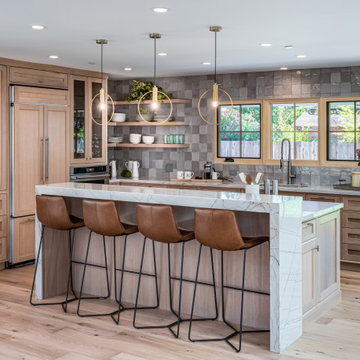
Example of a mid-sized transitional l-shaped light wood floor and beige floor open concept kitchen design in Orange County with an undermount sink, shaker cabinets, light wood cabinets, quartzite countertops, gray backsplash, ceramic backsplash, an island, gray countertops and paneled appliances
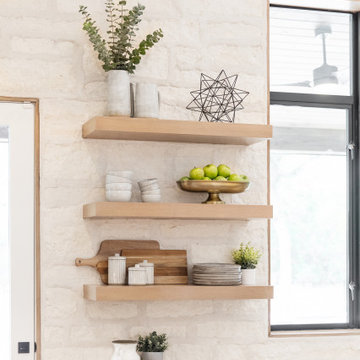
Close up on kitchen floating shelves.
Huge minimalist l-shaped light wood floor and brown floor open concept kitchen photo in Austin with a farmhouse sink, flat-panel cabinets, light wood cabinets, quartzite countertops, stainless steel appliances and an island
Huge minimalist l-shaped light wood floor and brown floor open concept kitchen photo in Austin with a farmhouse sink, flat-panel cabinets, light wood cabinets, quartzite countertops, stainless steel appliances and an island
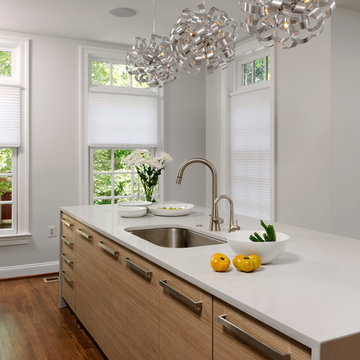
Washington D.C. - Contemporary - Kitchen Design by #PaulBentham4JenniferGilmer. All the wall cabinets reach almost to the ceiling and are accented with a slim ¾” recessed negative detail to add visual interest while keeping them from overpowering the room. Pairing the smoky woodgrain melamine and high gloss brown/gray PET gave the room a warm yet unmistakably European feel without being too stark and provides easy maintenance. Photography by Bob Narod. http://www.gilmerkitchens.com/
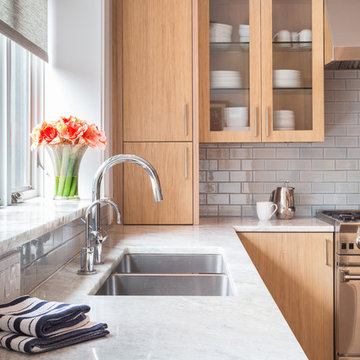
Crown Heights Limestone Kitchen
Photographer: Brett Beyer
Tiles: Ann Sacks Savoy in Cornflower blue
Perimeter counters: Everest quartzite, European Granite
Cabinets: custom rift oak with limewash
Faucet: Grohe Minta
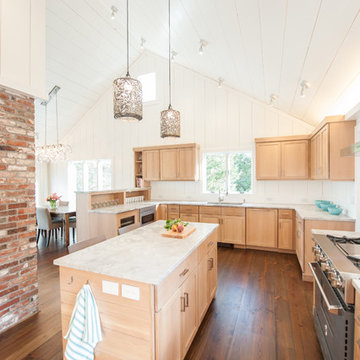
Open kitchen with center island. The white oak cabinetry is finished with a light white wash stain. Cool Super White Quartzite counters compliment the warmth of the wood cabinets and floors.
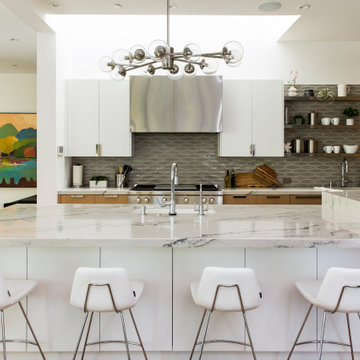
Eat-in kitchen - large contemporary l-shaped light wood floor and brown floor eat-in kitchen idea in San Francisco with an island, quartzite countertops, gray backsplash, stainless steel appliances, multicolored countertops, an undermount sink, flat-panel cabinets, light wood cabinets and ceramic backsplash
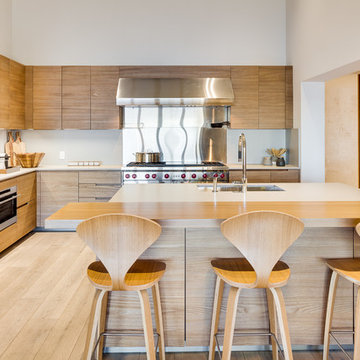
Large minimalist l-shaped light wood floor and beige floor eat-in kitchen photo in Miami with an undermount sink, flat-panel cabinets, light wood cabinets, quartzite countertops, white backsplash, stainless steel appliances, an island and white countertops
Kitchen with Light Wood Cabinets and Quartzite Countertops Ideas
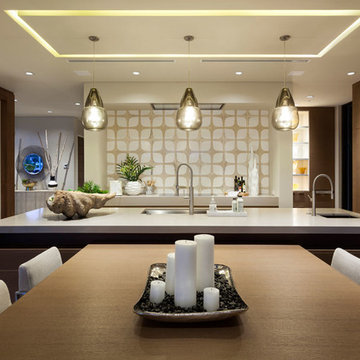
Edward C. Butera
Open concept kitchen - large modern single-wall marble floor open concept kitchen idea in Miami with an undermount sink, flat-panel cabinets, light wood cabinets, quartzite countertops, white backsplash, paneled appliances and an island
Open concept kitchen - large modern single-wall marble floor open concept kitchen idea in Miami with an undermount sink, flat-panel cabinets, light wood cabinets, quartzite countertops, white backsplash, paneled appliances and an island
3





