Kitchen with Light Wood Cabinets and Quartzite Countertops Ideas
Refine by:
Budget
Sort by:Popular Today
121 - 140 of 6,076 photos
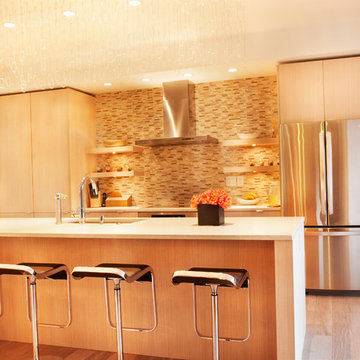
This kitchen was originally an extremely traditional kitchen. We completely gutted it and redesigned all of the interior architecture, and lighting throughout. We created new soffits to allow for the new cabinets. We collaborated with a kitchen designer by the name of Mathew Rao on the kitchen design. All of the cabinets were custom made, and are finished in a gorgeous Rift Oak laminate finish. The quartz countertops are from Caesar Stone. The most interesting feature is the sculptural light above the island. It is made of slices of reclaimed glass bottles which are all stringed together like chains for a dramatic yet minimalist effect.
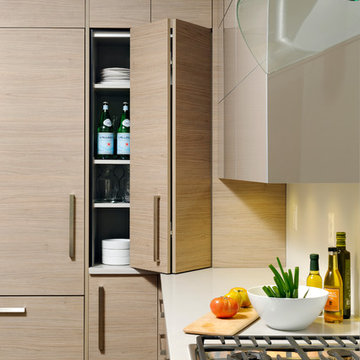
Washington D.C. - Contemporary - Kitchen Design by #PaulBentham4JenniferGilmer. All the wall cabinets reach almost to the ceiling and are accented with a slim ¾” recessed negative detail to add visual interest while keeping them from overpowering the room. Pairing the smoky woodgrain melamine and high gloss brown/gray PET gave the room a warm yet unmistakably European feel without being too stark and provides easy maintenance. Photography by Bob Narod. http://www.gilmerkitchens.com/
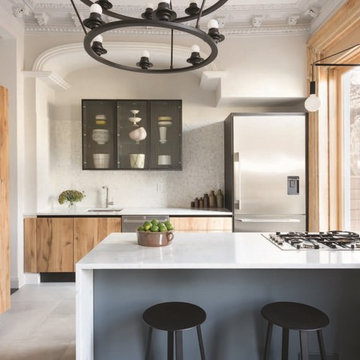
Rafi Elbaz
Example of a mid-sized trendy l-shaped slate floor and white floor enclosed kitchen design in New York with a drop-in sink, flat-panel cabinets, light wood cabinets, quartzite countertops, white backsplash, marble backsplash, stainless steel appliances, an island and white countertops
Example of a mid-sized trendy l-shaped slate floor and white floor enclosed kitchen design in New York with a drop-in sink, flat-panel cabinets, light wood cabinets, quartzite countertops, white backsplash, marble backsplash, stainless steel appliances, an island and white countertops
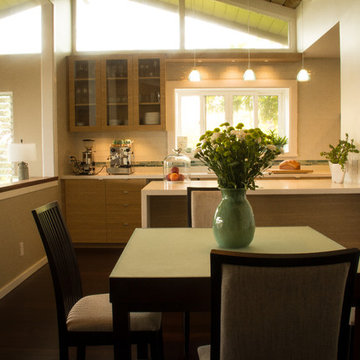
{Photo Credit: Zach Manzano}
Trendy galley eat-in kitchen photo in Hawaii with an undermount sink, flat-panel cabinets, light wood cabinets, quartzite countertops, white backsplash, glass tile backsplash and stainless steel appliances
Trendy galley eat-in kitchen photo in Hawaii with an undermount sink, flat-panel cabinets, light wood cabinets, quartzite countertops, white backsplash, glass tile backsplash and stainless steel appliances

Modern Farmhouse Kitchen on the Hills of San Marcos
Built in Working Pantry
Example of a large farmhouse u-shaped dark wood floor and brown floor open concept kitchen design in Denver with a farmhouse sink, recessed-panel cabinets, light wood cabinets, quartzite countertops, blue backsplash, ceramic backsplash, stainless steel appliances, an island and gray countertops
Example of a large farmhouse u-shaped dark wood floor and brown floor open concept kitchen design in Denver with a farmhouse sink, recessed-panel cabinets, light wood cabinets, quartzite countertops, blue backsplash, ceramic backsplash, stainless steel appliances, an island and gray countertops
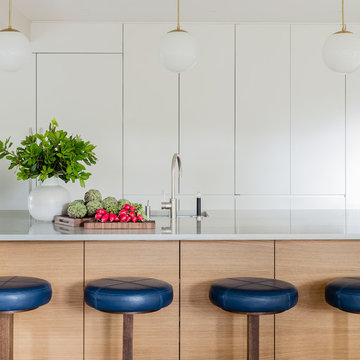
Large trendy u-shaped light wood floor kitchen photo in Boston with an undermount sink, flat-panel cabinets, light wood cabinets, quartzite countertops, white backsplash, stone slab backsplash, paneled appliances, an island and white countertops
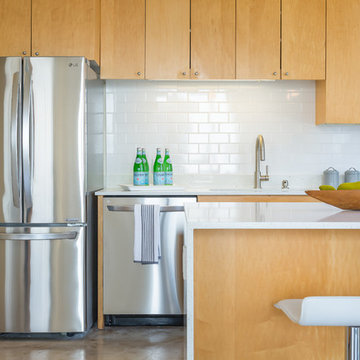
Open concept kitchen - small industrial single-wall concrete floor and gray floor open concept kitchen idea in Austin with an undermount sink, flat-panel cabinets, light wood cabinets, quartzite countertops, gray backsplash, ceramic backsplash, stainless steel appliances and an island
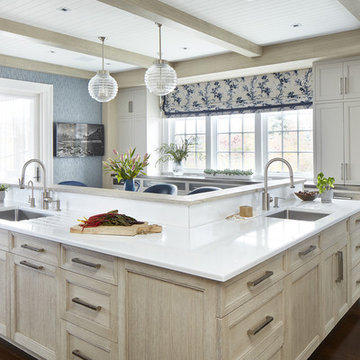
These empty-nesters designed their dream “in-town home” by evolving the kitchen in their former home to meet their needs today. The owner loves to entertain, and there were three key elements behind the design to make this kitchen a cook’s dream: accommodating a generous banquette for seating, an L shaped island with two full-sized sinks and dishwashers along with virtually indestructible Pyrolave countertops with integrated drainboards.
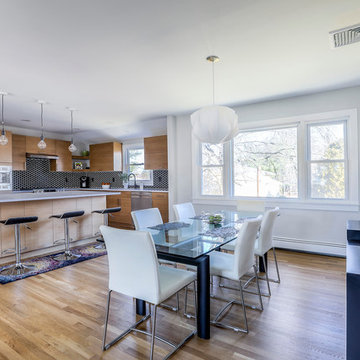
This open concept contemporary kitchen is the hub of the household. With the dining room and living room off of the kitchen it's the perfect place to gather and entertain.
Photos by VLG Photography
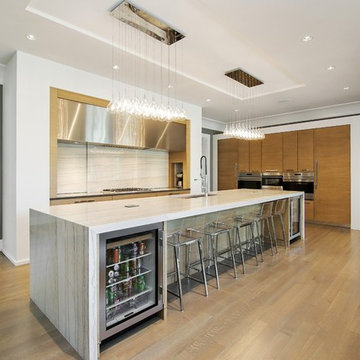
vht
Inspiration for a huge modern galley light wood floor eat-in kitchen remodel in Chicago with flat-panel cabinets, light wood cabinets, quartzite countertops, gray backsplash, stainless steel appliances and an island
Inspiration for a huge modern galley light wood floor eat-in kitchen remodel in Chicago with flat-panel cabinets, light wood cabinets, quartzite countertops, gray backsplash, stainless steel appliances and an island
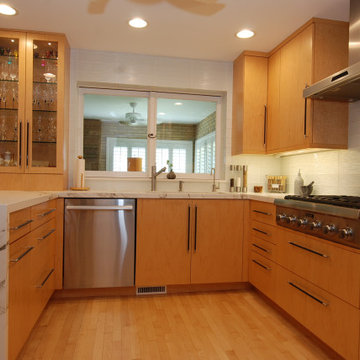
Mid-sized trendy u-shaped light wood floor and yellow floor eat-in kitchen photo in Chicago with an undermount sink, flat-panel cabinets, light wood cabinets, quartzite countertops, white backsplash, subway tile backsplash, stainless steel appliances and white countertops
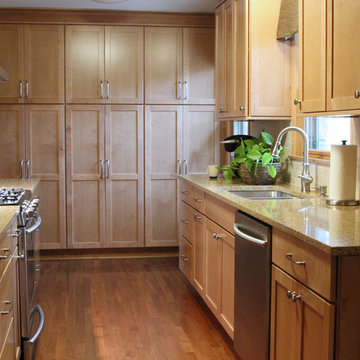
This kitchen remodel project was a great project to be a part of and a large part of that is that our clients were just that much fun. They had a blast during the project and knew that when it was all complete, they’d have a beautiful kitchen with a very important feature – the Beer Cooler!
Beth Welsh, Interior Changes
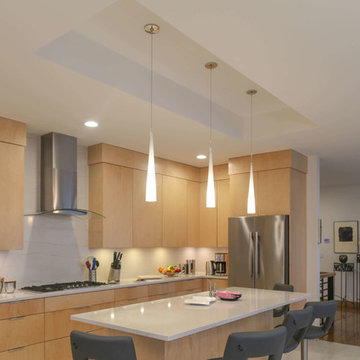
Mid-sized minimalist l-shaped ceramic tile eat-in kitchen photo in Other with an undermount sink, flat-panel cabinets, light wood cabinets, quartzite countertops, gray backsplash, ceramic backsplash, stainless steel appliances and an island
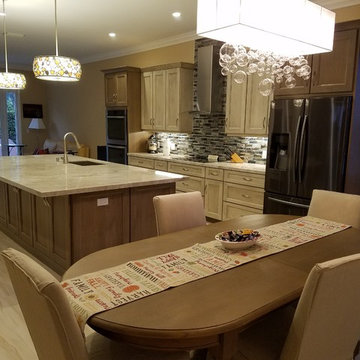
Concept Kitchen and Bath
Boca Raton, FL
561-699-9999
Kitchen Designer: Neil Mackinnon
Inspiration for a large transitional single-wall porcelain tile eat-in kitchen remodel in Miami with an undermount sink, flat-panel cabinets, light wood cabinets, quartzite countertops, multicolored backsplash, stainless steel appliances, an island and glass tile backsplash
Inspiration for a large transitional single-wall porcelain tile eat-in kitchen remodel in Miami with an undermount sink, flat-panel cabinets, light wood cabinets, quartzite countertops, multicolored backsplash, stainless steel appliances, an island and glass tile backsplash
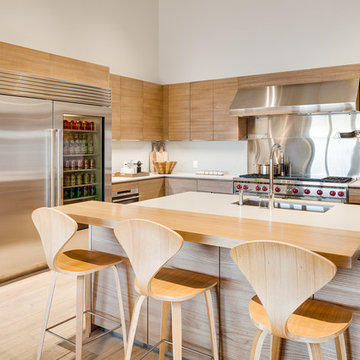
Inspiration for a large modern l-shaped light wood floor and beige floor eat-in kitchen remodel in Miami with an undermount sink, flat-panel cabinets, light wood cabinets, quartzite countertops, white backsplash, stainless steel appliances, an island and white countertops
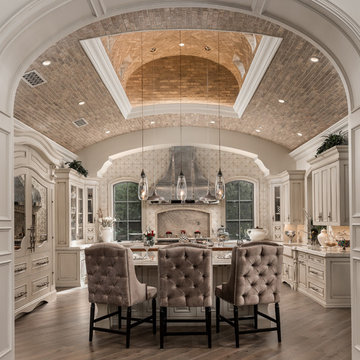
We love these curved brick ceilings, the double islands, pendant lighting, and arched entryways.
Inspiration for a huge shabby-chic style u-shaped medium tone wood floor, brown floor and tray ceiling enclosed kitchen remodel in Phoenix with a farmhouse sink, recessed-panel cabinets, light wood cabinets, quartzite countertops, multicolored backsplash, marble backsplash, stainless steel appliances, two islands and multicolored countertops
Inspiration for a huge shabby-chic style u-shaped medium tone wood floor, brown floor and tray ceiling enclosed kitchen remodel in Phoenix with a farmhouse sink, recessed-panel cabinets, light wood cabinets, quartzite countertops, multicolored backsplash, marble backsplash, stainless steel appliances, two islands and multicolored countertops
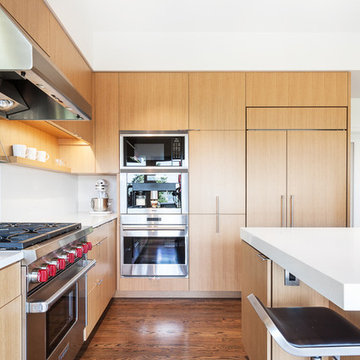
Jill Hardy
Inspiration for a mid-sized transitional l-shaped dark wood floor enclosed kitchen remodel in Seattle with an undermount sink, flat-panel cabinets, light wood cabinets, quartzite countertops, white backsplash, stainless steel appliances and an island
Inspiration for a mid-sized transitional l-shaped dark wood floor enclosed kitchen remodel in Seattle with an undermount sink, flat-panel cabinets, light wood cabinets, quartzite countertops, white backsplash, stainless steel appliances and an island
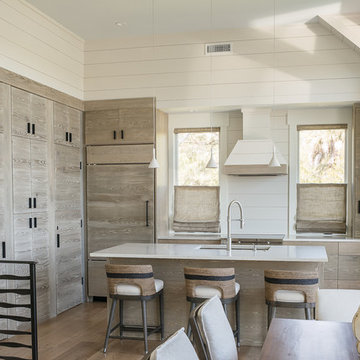
harrytaylorfly,harry taylor photography
Eat-in kitchen - large coastal l-shaped light wood floor and brown floor eat-in kitchen idea in Other with an undermount sink, flat-panel cabinets, light wood cabinets, quartzite countertops, white backsplash, wood backsplash, stainless steel appliances, an island and white countertops
Eat-in kitchen - large coastal l-shaped light wood floor and brown floor eat-in kitchen idea in Other with an undermount sink, flat-panel cabinets, light wood cabinets, quartzite countertops, white backsplash, wood backsplash, stainless steel appliances, an island and white countertops
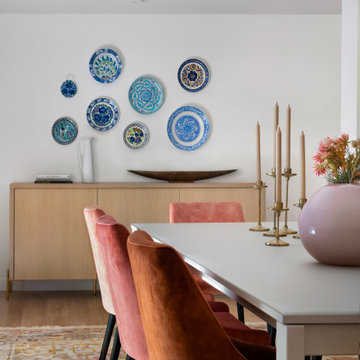
Modern kitchen with rift-cut white oak cabinetry and a natural stone island.
Kitchen - mid-sized contemporary light wood floor and beige floor kitchen idea in Minneapolis with a double-bowl sink, flat-panel cabinets, light wood cabinets, quartzite countertops, beige backsplash, quartz backsplash, stainless steel appliances, an island and beige countertops
Kitchen - mid-sized contemporary light wood floor and beige floor kitchen idea in Minneapolis with a double-bowl sink, flat-panel cabinets, light wood cabinets, quartzite countertops, beige backsplash, quartz backsplash, stainless steel appliances, an island and beige countertops
Kitchen with Light Wood Cabinets and Quartzite Countertops Ideas
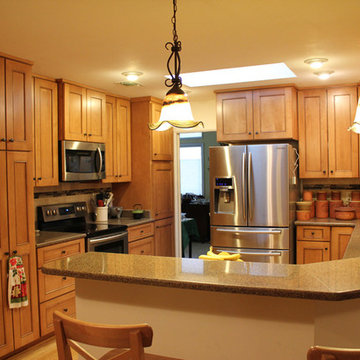
MediaCrazed
Eat-in kitchen - rustic u-shaped light wood floor eat-in kitchen idea in Jacksonville with an undermount sink, shaker cabinets, light wood cabinets, quartzite countertops, beige backsplash, stone tile backsplash, stainless steel appliances and a peninsula
Eat-in kitchen - rustic u-shaped light wood floor eat-in kitchen idea in Jacksonville with an undermount sink, shaker cabinets, light wood cabinets, quartzite countertops, beige backsplash, stone tile backsplash, stainless steel appliances and a peninsula
7





